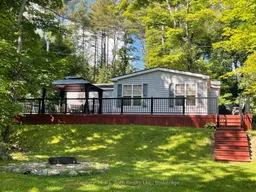PRIVATE RENTALS VIA AIRBNB & VRBO WILL BE ALLOWED IN 2026!* Welcome to Bonnie Lake Resort - once you're here, you'll never want to leave! This charming, move-in-ready cottage sits on a lovely corner lot with peaceful, elevated views of the surrounding trees. Its been beautifully cared for and has everything you need for relaxing cottage living. You'll love the oversized deck for outdoor meals or morning coffee, plus a spacious front yard complete with a fire pit - perfect for those cozy summer nights. Step inside to a bright and airy living room filled with natural light, a large kitchen with tons of dining space and pantry storage, a full 4-piece bathroom, and two comfy bedrooms - ideal for hosting family or friends. Bonnie Lake Resort is open from May 1st to October 31st, giving you a full season of fun. The resort offers a gorgeous spring-fed lake (electric motorboats only, so it stays calm and quiet), a sandy beach with great swimming, a playground, sports courts, hiking trails, kayaking, canoeing - you name it! Annual resort fees are $8,000 + HST and include your lot fees, hydro, and water usage, plus access to all the amazing amenities and activities. The propane tanks are owned (you just handle the refills), and there's no HST on the sale of the cottage itself. Sound like your perfect summer escape? Come see it for yourself! *conditions will apply
Inclusions: BBQ, Gazebo, Patio Set, Pots & Pans, Glassware, Cutlery, Small Appliances, Built-in Microwave, Carbon Monoxide Detector, Furniture, Gas Oven Range, Refrigerator, Smoke Detector, Hot Water Tank Owned, Window Coverings




