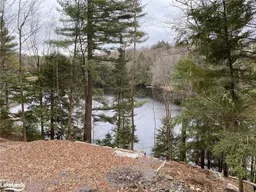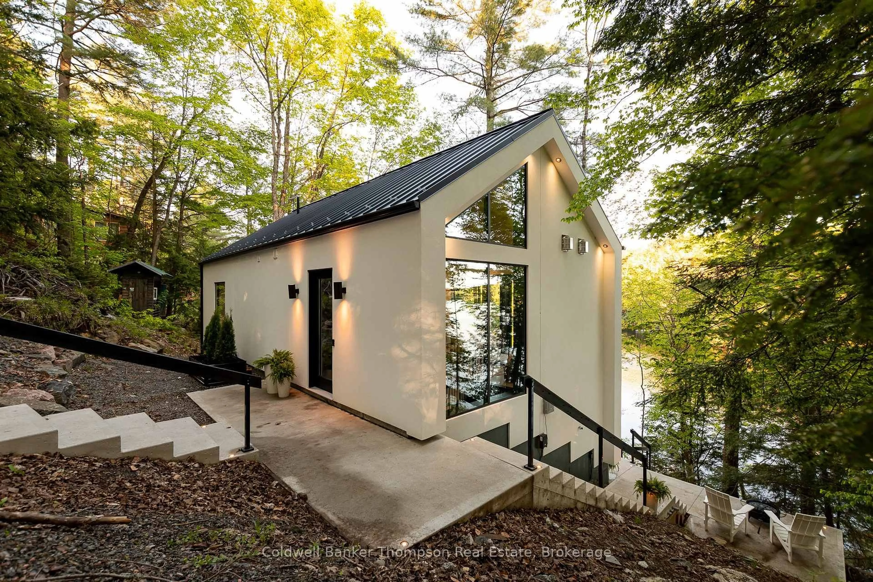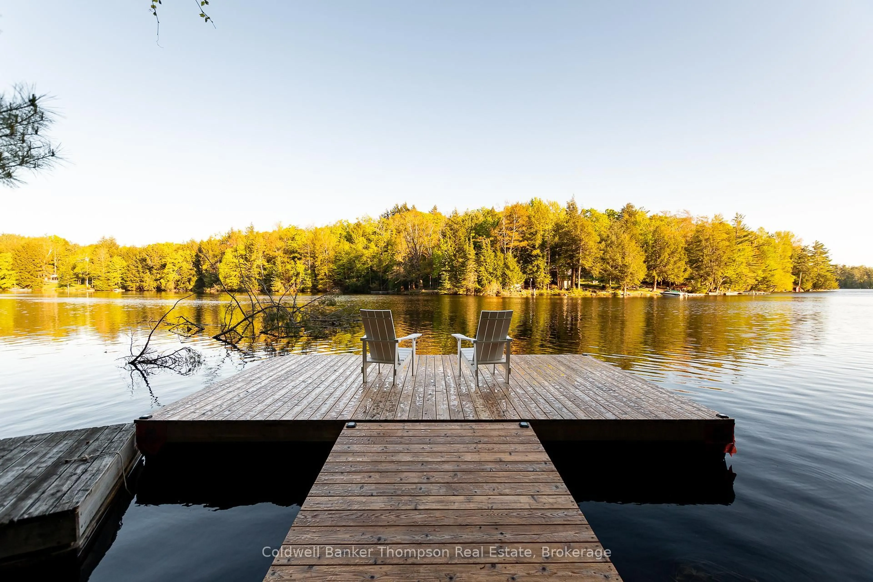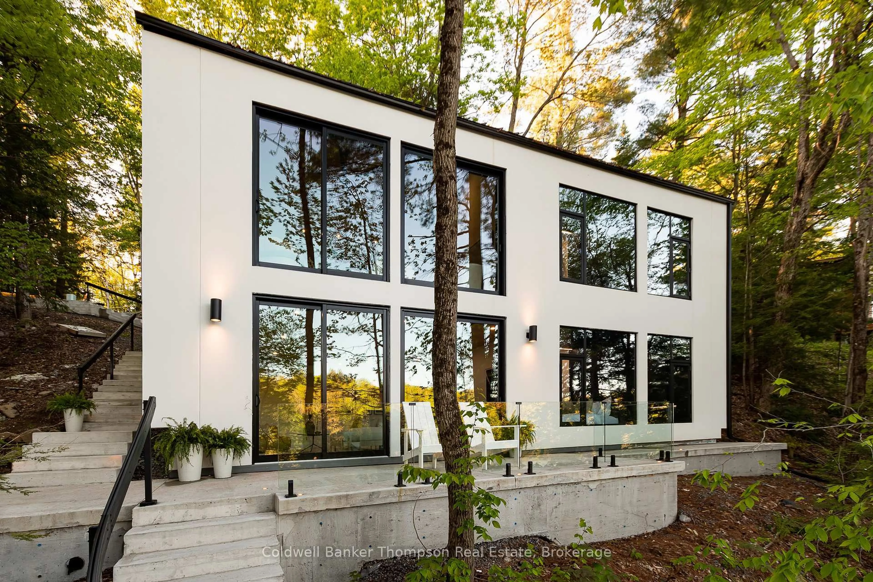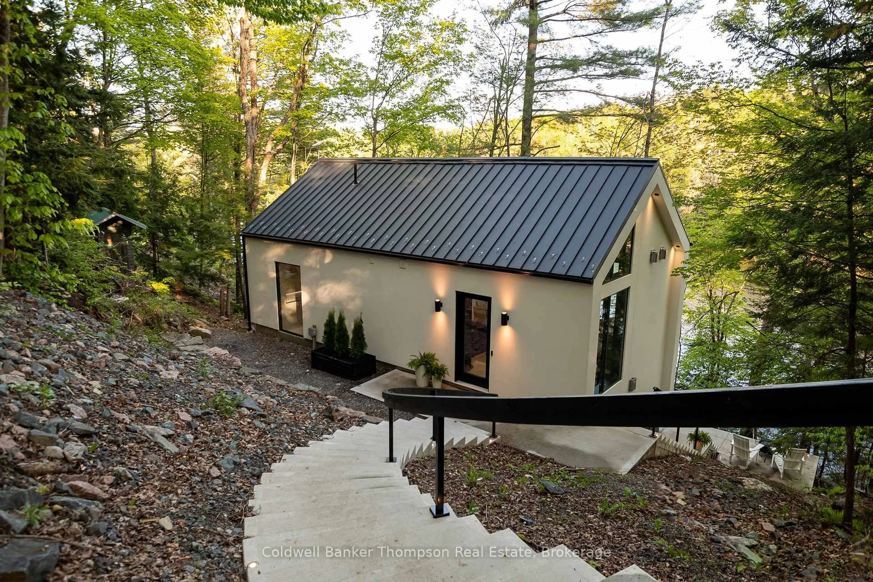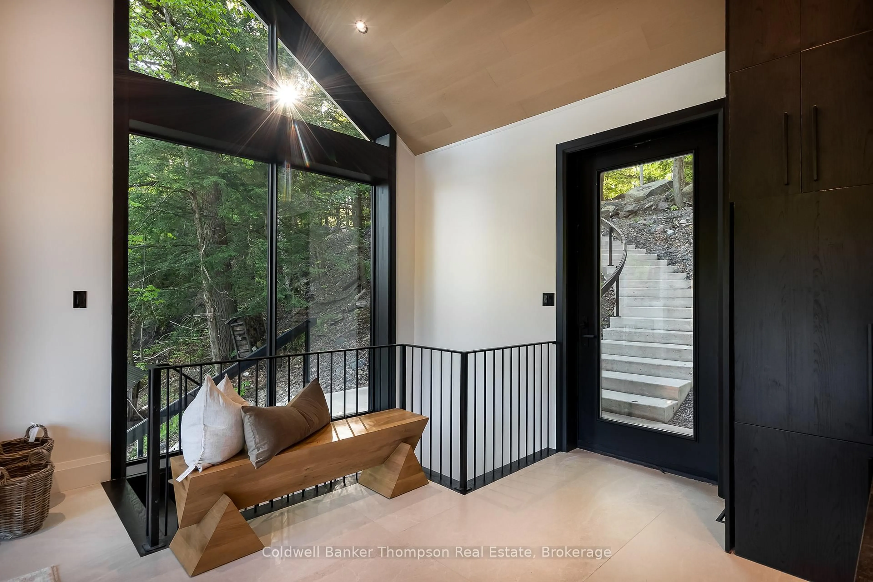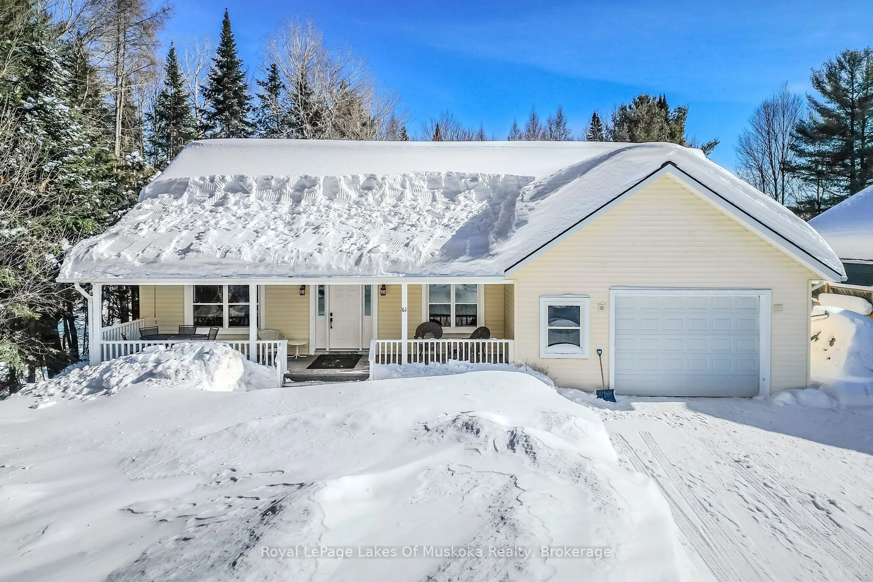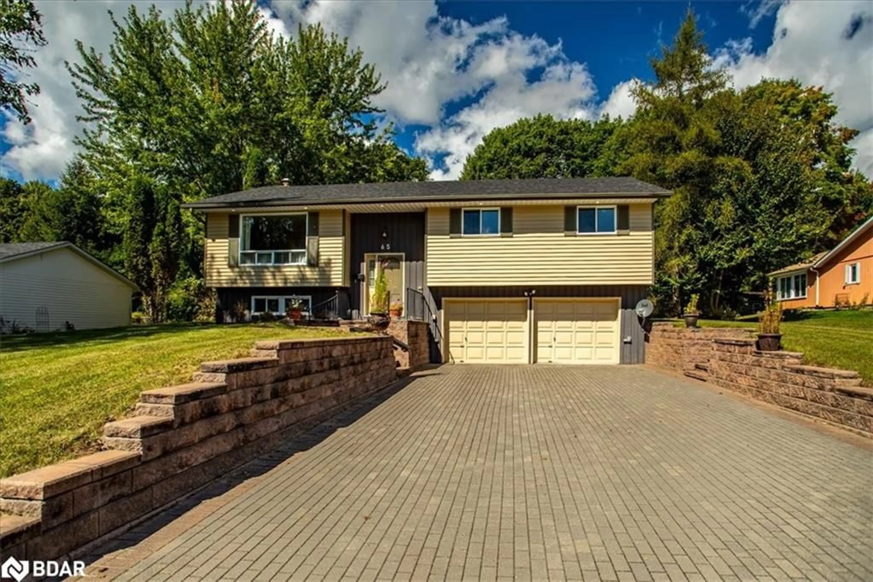1036 Carlson Pl, Bracebridge, Ontario P1L 1X1
Contact us about this property
Highlights
Estimated ValueThis is the price Wahi expects this property to sell for.
The calculation is powered by our Instant Home Value Estimate, which uses current market and property price trends to estimate your home’s value with a 90% accuracy rate.Not available
Price/Sqft$1,402/sqft
Est. Mortgage$5,153/mo
Tax Amount (2024)$603/yr
Days On Market1 day
Description
Built as a modern retreat, this brand-new, cottage on the Muskoka River is where minimalist design meets natural beauty. Every inch is sleek, intentional, and effortlessly photogenic. Inside, clean lines and calm tones let the view take the spotlight, huge windows and oversized sliding doors blur the line between indoors and out, offering a full panorama of river, trees, and sky. The open-concept layout flows through the living, dining, and kitchen spaces, anchored by a propane fireplace and framed by walls of glass. The kitchen is compact but curated: a peninsula layout with a built-in cooktop, oven, microwave, dishwasher, and fridge, all tucked into sleek, modern cabinetry that keeps the vibe stylish. Tucked at the end of the hall, the primary suite is pure calm. The bed is set right into the window, so it feels like you're sleeping in the trees. The ensuite is bold in its openness, with a wall of glass in the shower that fills the space with natural light, private, peaceful, and just a little daring. A dedicated office on this level lets you work from the cottage with Starlink internet, though its just as easy to disconnect and do nothing at all. Downstairs, the walk-out lower level is made for slow mornings and late nights. Another propane fireplace keeps the vibe cozy, and oversized sliding doors lead to a glass-railed patio, an ideal backdrop for morning coffee or golden hour drinks. The laundry is hidden away behind locker-style cabinetry, keeping things neat. This level also includes a second bedroom, den, two-piece washroom, and a separate shower room, perfect for hosting another couple or spreading out solo. Step outside and you're only a few steps from the Muskoka River. Paddle, float, or just stretch out on the dock and let the day drift by. Understated but unforgettable, this is not your typical cottage. Its a stylish escape made for real connection, just a short drive from Bracebridge for when you want a taste of town.
Property Details
Interior
Features
Main Floor
Kitchen
3.29 x 2.44Living
3.73 x 6.53Dining
2.71 x 4.1Office
2.45 x 2.79Exterior
Features
Parking
Garage spaces -
Garage type -
Total parking spaces 2
Property History
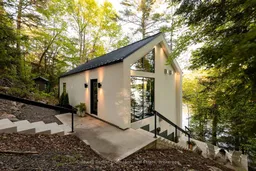 48
48