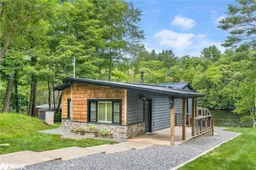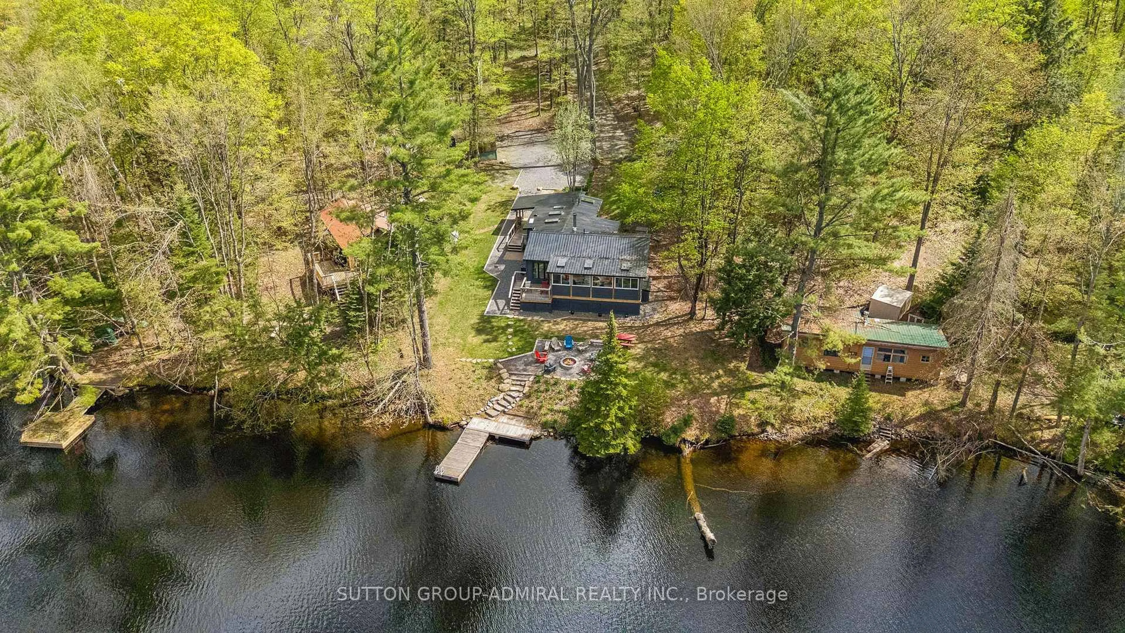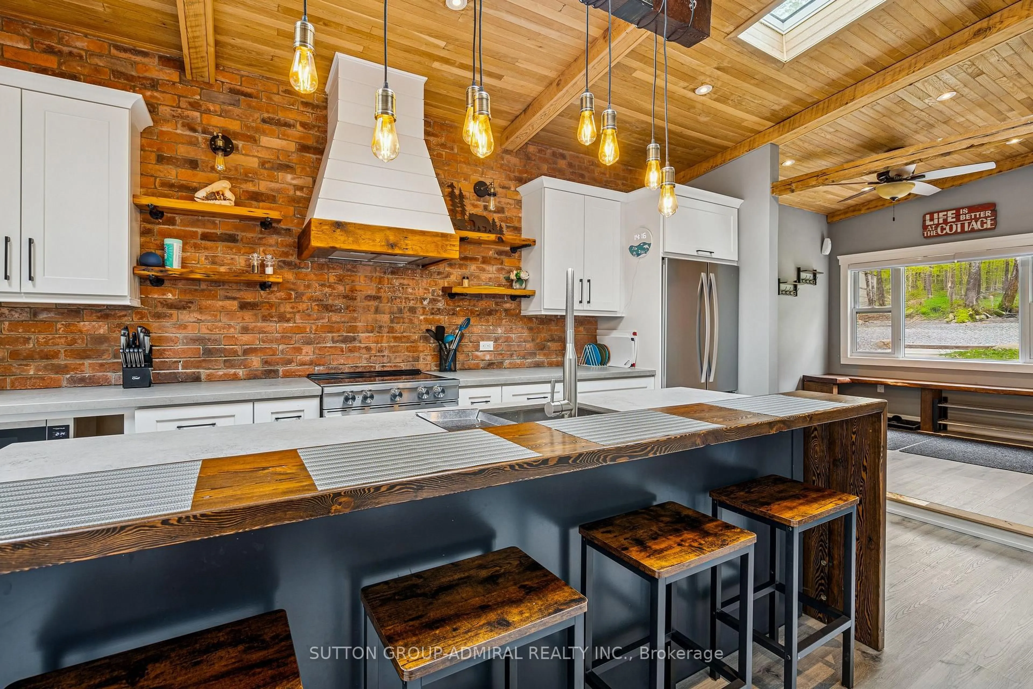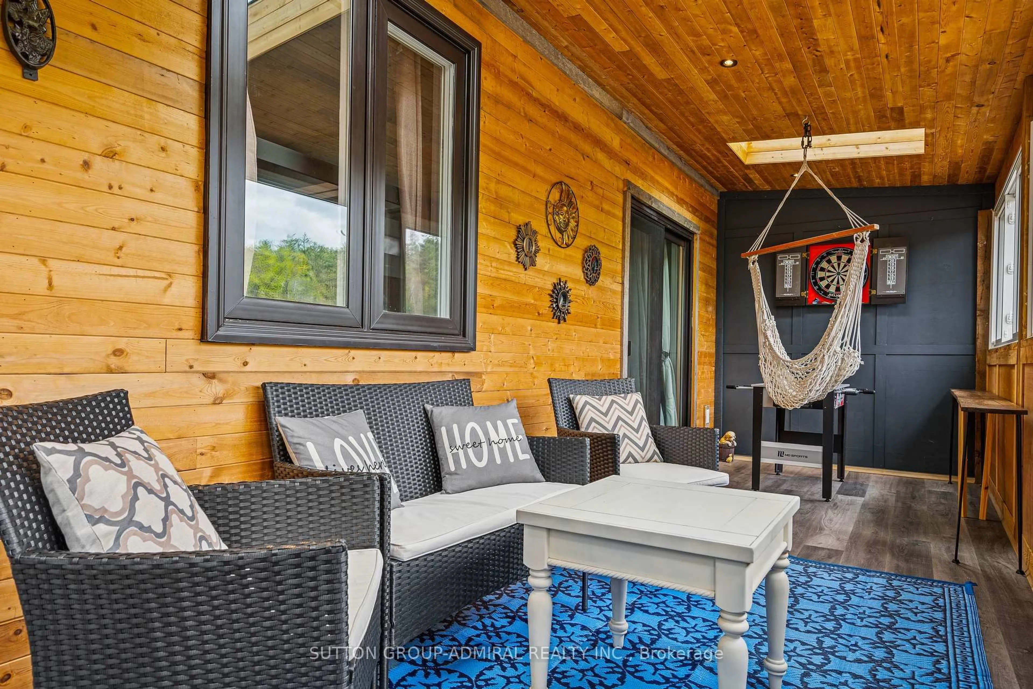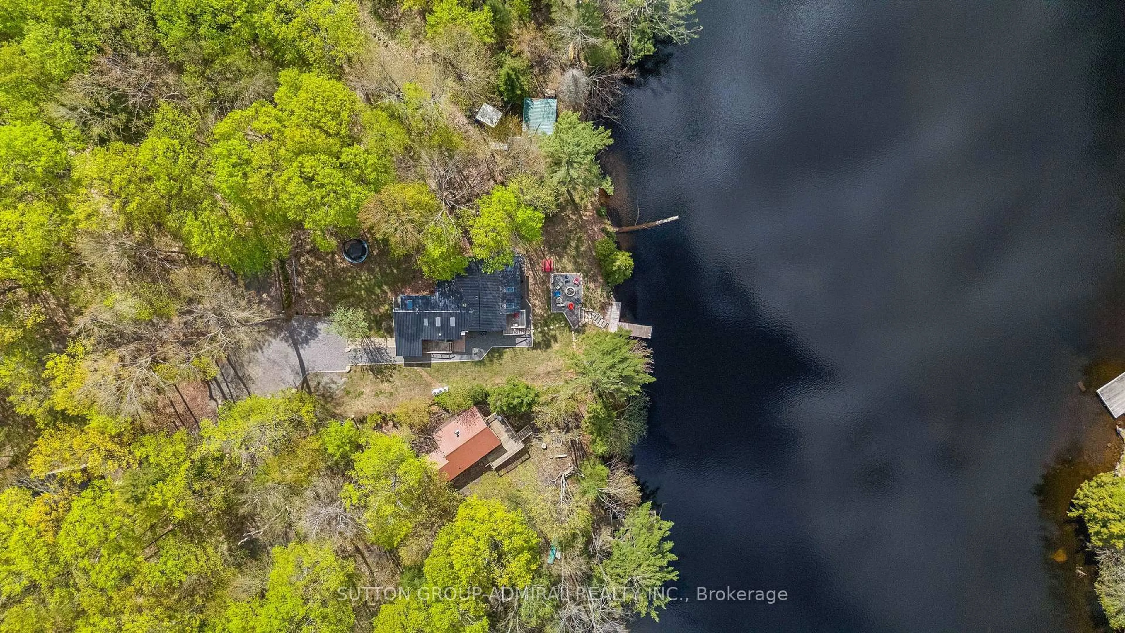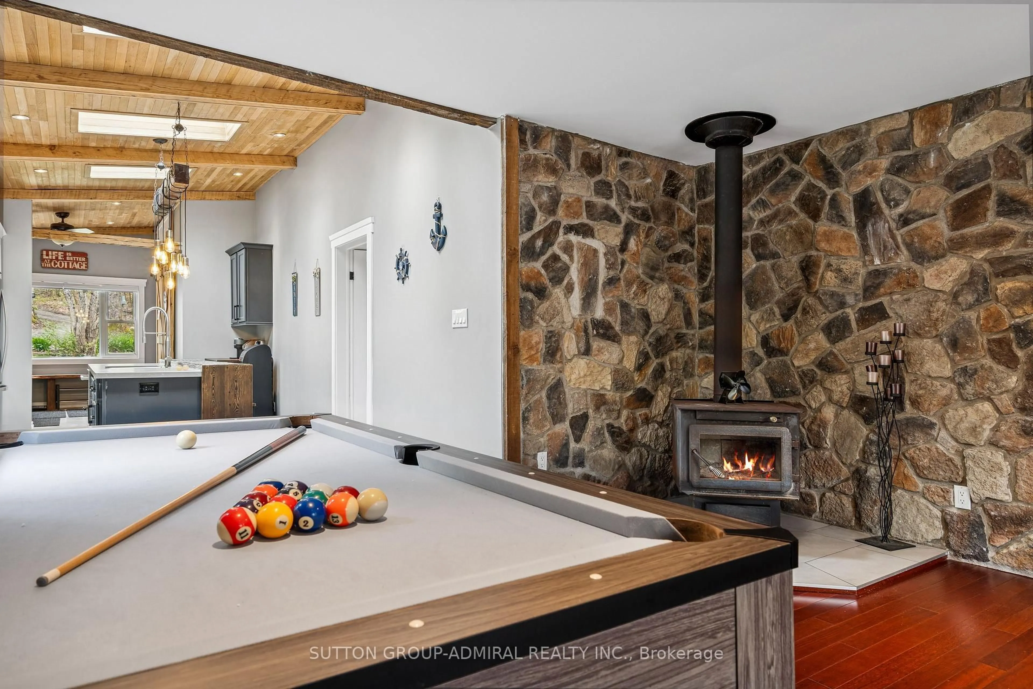1023 Kirkpatrick Lane, Bracebridge, Ontario P1L 1X1
Contact us about this property
Highlights
Estimated valueThis is the price Wahi expects this property to sell for.
The calculation is powered by our Instant Home Value Estimate, which uses current market and property price trends to estimate your home’s value with a 90% accuracy rate.Not available
Price/Sqft$784/sqft
Monthly cost
Open Calculator
Description
Tranquil Retreat with Panoramic Water Views in the Heart of Muskoka! Welcome to 1023 Kirkpatrick Lane, a beautifully renovated 4-bedroom, 2-bathroom cottage nestled on nearly 1 acre of lush, landscaped grounds. This serene property offers breathtaking waterfront views and is just steps away from direct lake access, providing the perfect blend of privacy and convenience.Inside, you'll find a modern open-concept layout featuring high-end finishes, a gourmet kitchen, and spacious living areas designed for comfort and entertaining. Large windows throughout the home flood the space with natural light and showcase the stunning natural surroundings.Step outside to enjoy the expansive deck, perfect for outdoor dining and relaxation, while taking in the picturesque vistas. The property's generous lot offers ample space for outdoor activities, gardening, or simply unwinding in nature.Located in a peaceful area of Bracebridge, this home provides a true Muskoka experience while being only a short drive to local amenities, shops, and restaurants.Experience the best of cottage living with this exceptional property that combines modern luxury with the charm of waterfront proximity. ALL FURNITURE INCLUDED!
Property Details
Interior
Features
Exterior
Features
Parking
Garage spaces 1
Garage type Detached
Other parking spaces 20
Total parking spaces 21
Property History
 49
49

