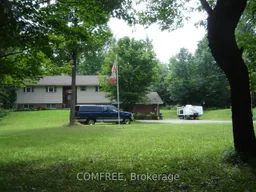TRANQUIL MUSKOKA RETREAT - MINUTES FROM BRACEBRIDGE! Escape to Your Own Private Sanctuary in Ontario's Premier Cottage Country. Discover the perfect blend of rural tranquility and urban convenience at this split-level home, nestled just 6 km from charming Bracebridge. This professionally appraised property offers an unparalleled lifestyle where peaceful mornings are filled with birdsong and evenings are warmed by a flickering fireplace. PRIME LOCATION & RECREATION Step outside your door to endless outdoor adventures! Less than 5 km away, enjoy: Free public hiking and cross-country skiing trails Breathtaking High Falls and pristine Muskoka River access 9 hole golf course Trans Canada Trail for cycling and hiking Multiple lake and river access points Quality elementary and secondary schools minutes away. This thoughtfully designed 4-bedroom, 3-bathroom home maximizes comfort and functionality: Expansive family room featuring a cozy propane stove Spacious kitchen flowing into bright dining and living areas Spectacular Muskoka sunroom overlooking mature forest Relaxing cedar-lined electric sauna Practical storage room, cold cellar, laundry, and workshop Reliable 260-foot drilled well, delivering 5 gallons per minute of crystal-clear water Enjoy year-round comfort with heating options - a propane fireplace and stove, plus a wall-mounted Lennox AC/heating unit and baseboard heaters. The stunning sunroom and main living areas back onto mature forest, creating a natural theater where you'll spot chickadees, goldfinches, and other local wildlife from your windows. Stay up-to-date with Bell Expressvu or Lakeland Networks. RECENT UPGRADES & PEACE OF MIND Move in with confidence knowing major systems have been updated: New well pump and pressure tank Updated hot water heater Modern septic system with new tanks and bed Protective leaf guard gutters New vinyl siding Roof shingles.
Inclusions: Dishwasher, Satellite Dish
 23
23


