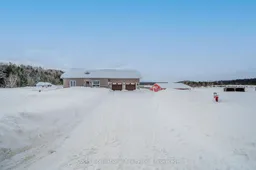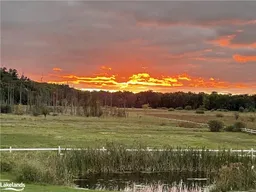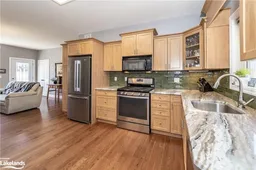Discover total privacy without sacrificing convenience on this 10.5-acre Muskoka retreat set well back from neighbours yet only a short drive to groceries, schools, health care, and Hwy 11. Completed in 2008 with energy-efficient ICF construction, the bungalow blends durability with comfort: a kitchen finished with granite counters flows into the hardwood dining area and a sunset-view Muskoka room that invites year-round relaxation. Three generous bedrooms, two full baths, main-floor laundry, and an insulated double garage keep daily living effortless. Step outside and the fun begins. An oversized deck captures golden-hour skies as it overlooks the in-ground pool, bubbling hot tub, and a peaceful pond - your personal summer playground. Morning coffee or an evening beverage often comes with deer crossing the open meadow and songbirds overhead. Sun-soaked clearings provide ample room to add raised vegetable beds, a greenhouse, or your own orchard. The fully fenced acreage lets kids and pets roam, keeps gardens and hobby animals secure, and features wide gates for trailers, RVs, or equipment. Need a serious workspace? A former steel barn has been re-imagined as a climate-controlled workshop with a solid concrete floor, spray-foam insulation, sliding and overhead doors, and abundant power ideal for woodworking, vehicle projects, creative pursuits, or a thriving home-based venture. Adventure is minutes away: hike local trails, paddle sparkling lakes, launch from two nearby marinas, or relax on a sandy public beach. Return home to lightning-fast fibre internet, reliable municipal water, a modern septic system, and low-maintenance exterior finishes that free up more time for living. Whether you're after a family haven, an entrepreneur's base, or an escape that earns its keep, this address is ready to deliver. Bring your tools, toys, and dreams - book your private tour today!
Inclusions: Washer, Dryer, Fridge, Stove, Dishwasher, Microwave






