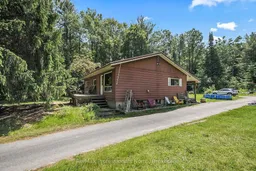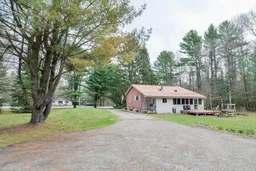Charming rural home on nearly an acre of land with endless potential and a prime location. This bungalow offers a rare opportunity to own a versatile rural residence with sizable workshop just minutes from town amenities. Situated on a flat 0.93-acre lot with a mix of cleared and forested land, this property offers privacy, space, and convenience. Located close to the rec center, high school, downtown amenities and with quick highway access, its ideal for families, commuters, or those seeking a quiet retreat all while being near town. This 1,288 sq ft home features 3+1 bedrooms and 1.5 bathrooms, providing ample space for families or those needing room to grow. A full-height, partially finished basement offers great potential for expansion, whether for extra living space, a guest suite, or a home office. The home is equipped with several key upgrades, including an on-demand propane boiler system for efficient radiant water heating, a UV water system (2021), an upgraded septic tank (2006), and septic bed (2009), critical infrastructure already in place. A standout feature of the property is the massive 20' x 32' shop with 12' ceilings perfect for hobbyists, contractors, or anyone needing space for larger equipment. The structure can easily accommodate a hoist, making it ideal for automotive or trade work. This home offers a solid structure, a prime location, and huge potential, customize it to your taste and create your dream country home!
Inclusions: Stainless Steel: refrigerator, stove, dishwasher, microwave hood. Washer, Dryer, existing window coverings, bathroom mirrors, 6250 watt generator





