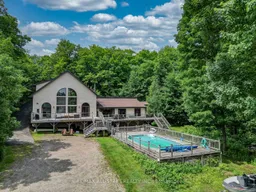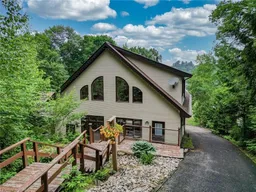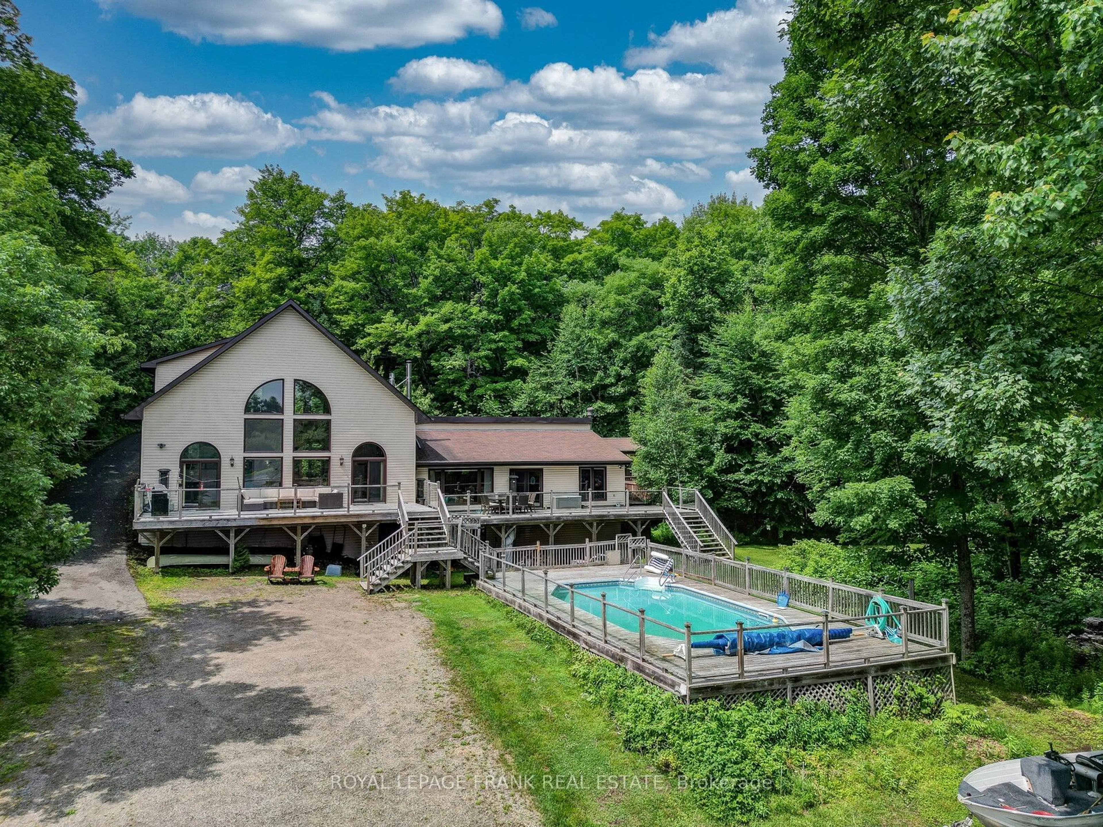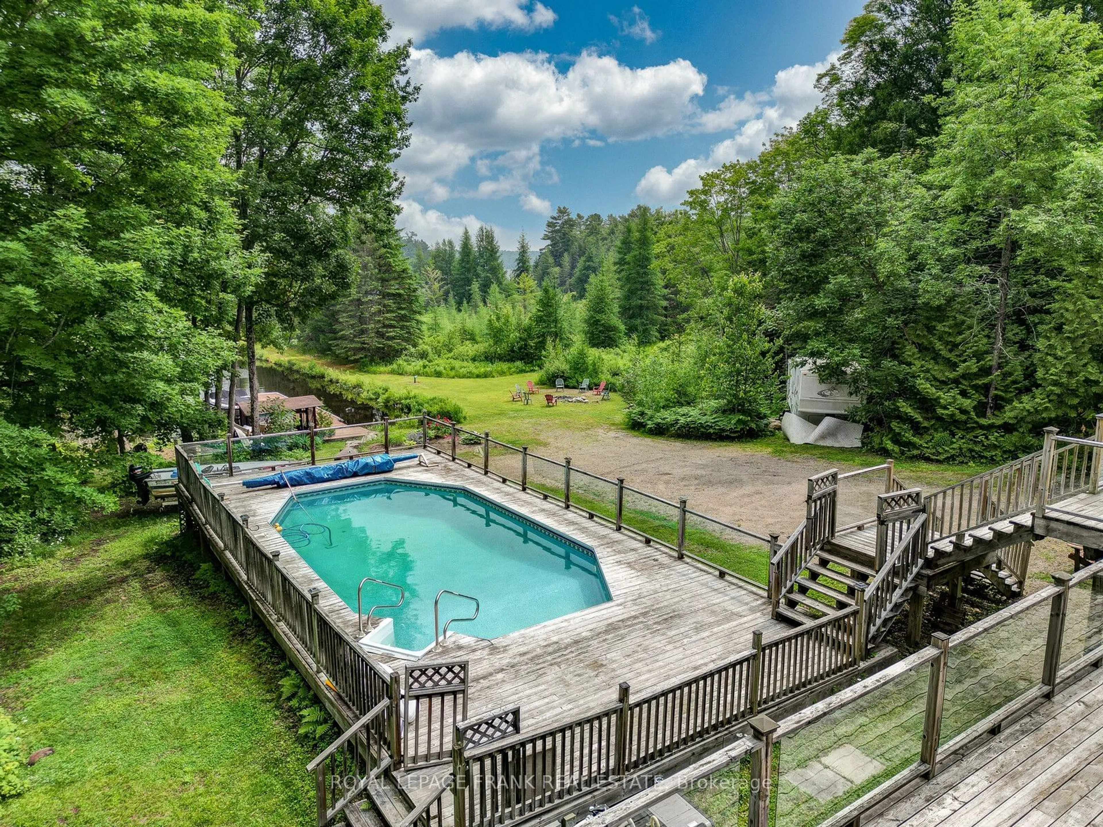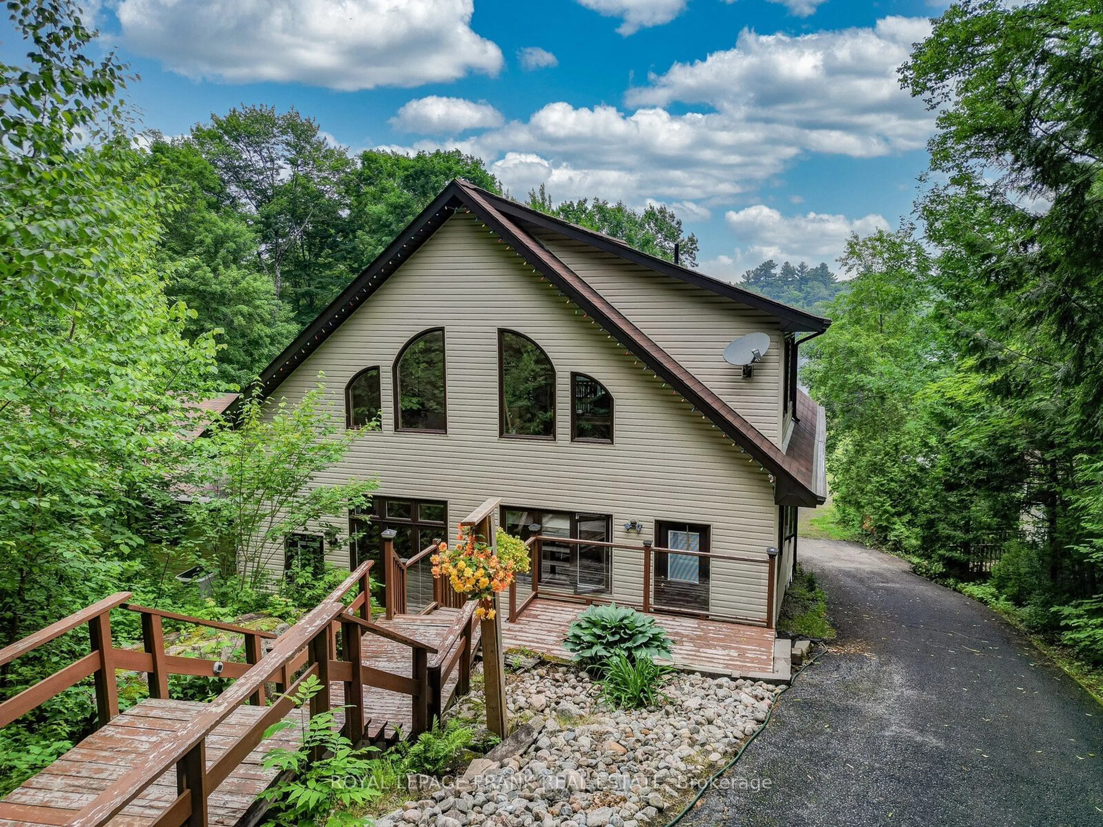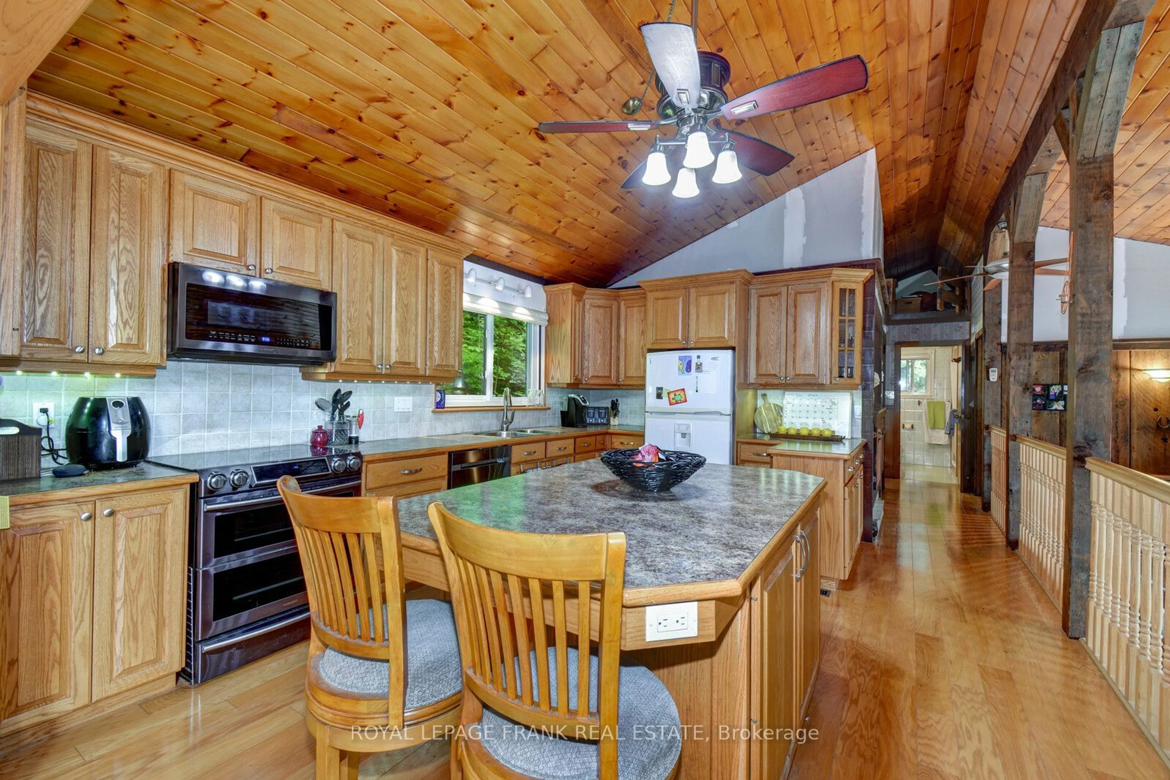1013 Merrick Dr, Bracebridge, Ontario P1L 1X1
Contact us about this property
Highlights
Estimated valueThis is the price Wahi expects this property to sell for.
The calculation is powered by our Instant Home Value Estimate, which uses current market and property price trends to estimate your home’s value with a 90% accuracy rate.Not available
Price/Sqft$485/sqft
Monthly cost
Open Calculator
Description
MUSKOKA Waterfront Oasis, just under 4 acres on desirable Wood Lake. Located only 20 minutes from downtown Bracebridge shopping, restaurants, theatre and more. Beautiful views of Wood Lake from 220' waterfront with private lagoon for boat parking. Many potential uses for this serene private waterfront property such as full time family home, Summer family retreat with 3 bedrooms, bunkie, AirBnB potential also with large income. Home has many features and upgrades, enjoy lake views from the oversized great room, living room and primary bedroom. Sunken living room with walk out to deck and pool. Large spacious kitchen with center island. 18' x 18' loft overlooking great room, exercise room with 2 piece bath and indoor hot tub. 3 bedroom bunkie fully insulated and heated for year round use. Large dining room off the kitchen perfect for large family dinners. Walk out to deck from the primary bedroom. Oversized deck overlooking waterfront and Onground heated pool with brand new liner 2024. 2 car insulated garage with pellet stove, lots of covered storage for toys with 2c-cans Quonset hut with lots of additional parking. Full Generac back up generator, waterfront gazebo for morning coffee or afternoon relaxation. New water treatment system in 2022 and new propane furnace 2024. This waterfront gem is a must see.
Property Details
Interior
Features
Main Floor
Great Rm
10.97 x 5.49Overlook Water / Balcony / Fireplace
Living
5.18 x 4.27Overlook Water / Fireplace / Walk-Out
2nd Br
3.05 x 2.933rd Br
2.22 x 2.13Exterior
Features
Parking
Garage spaces 2
Garage type Detached
Other parking spaces 10
Total parking spaces 12
Property History
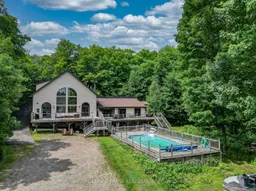 46
46