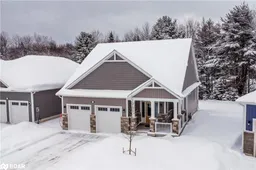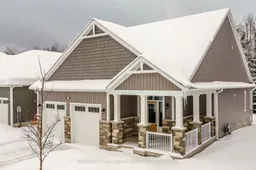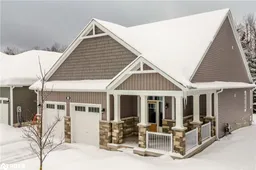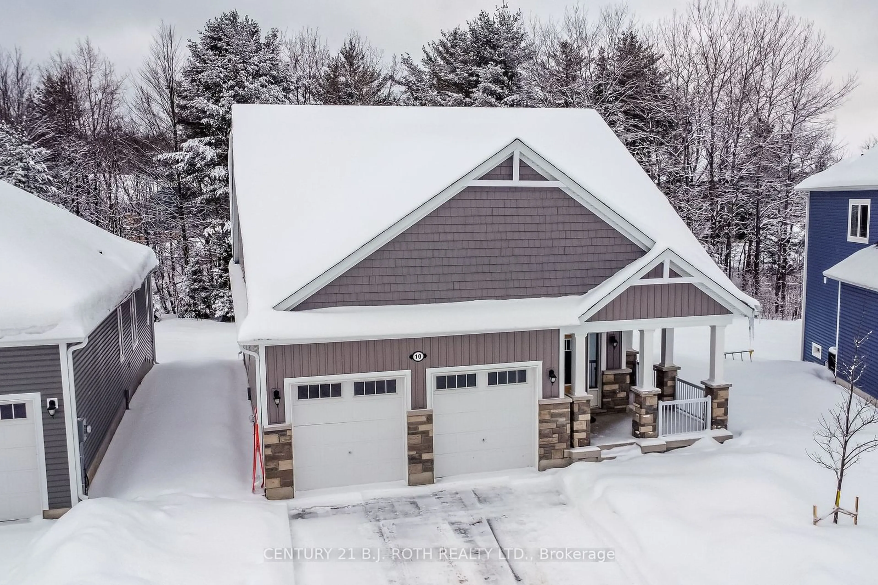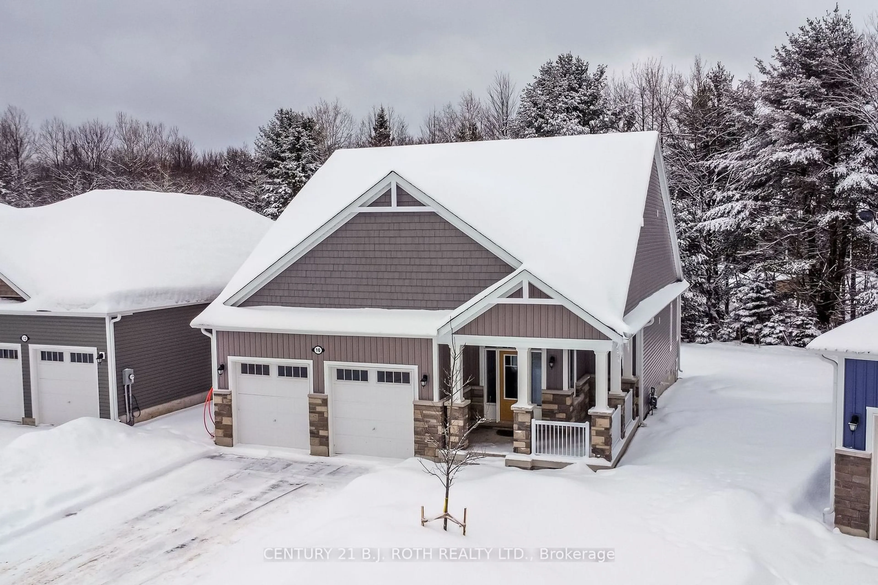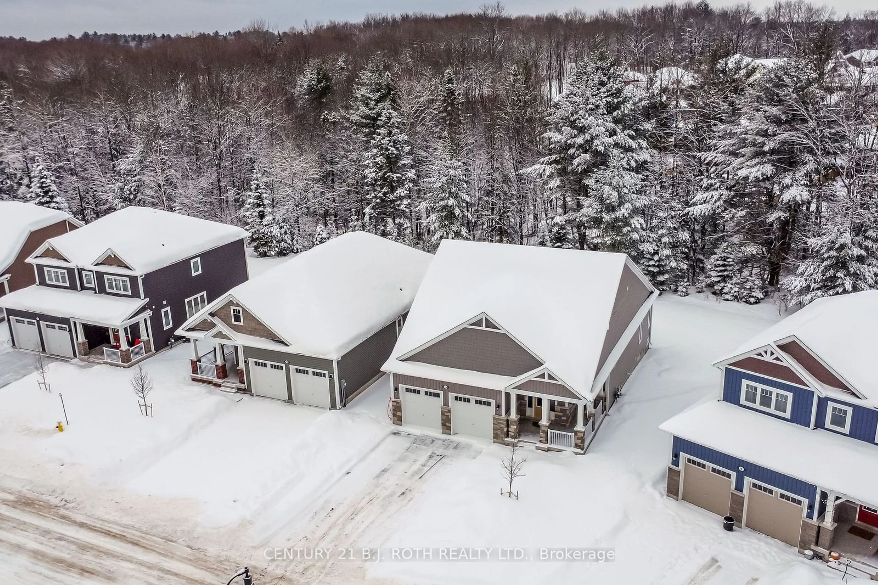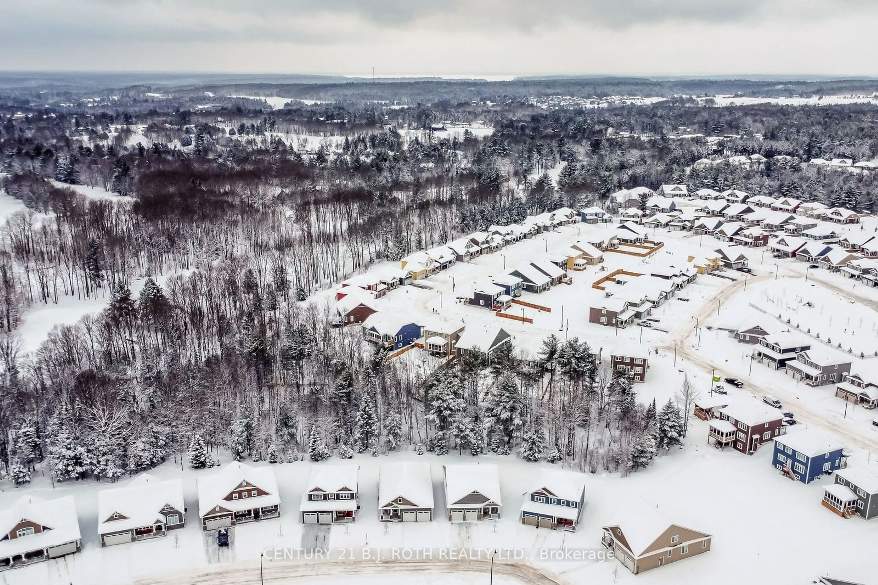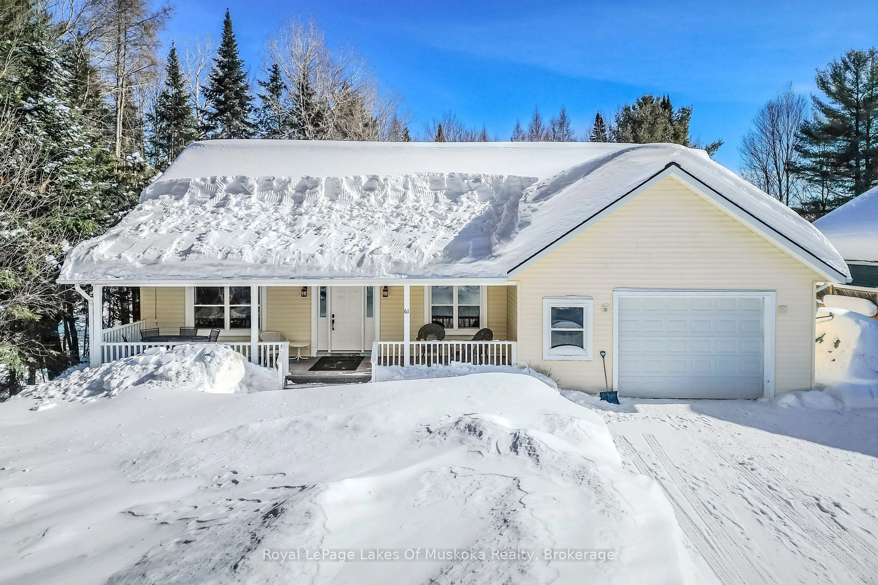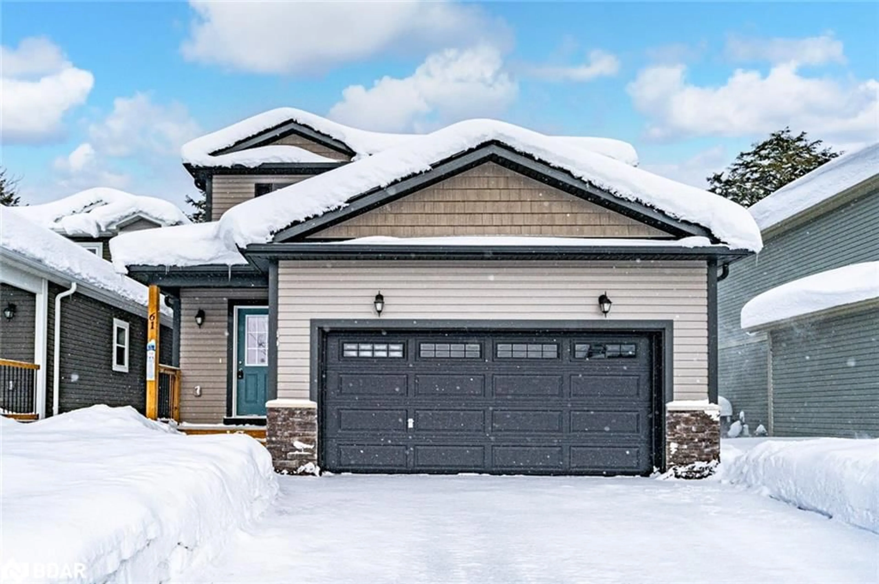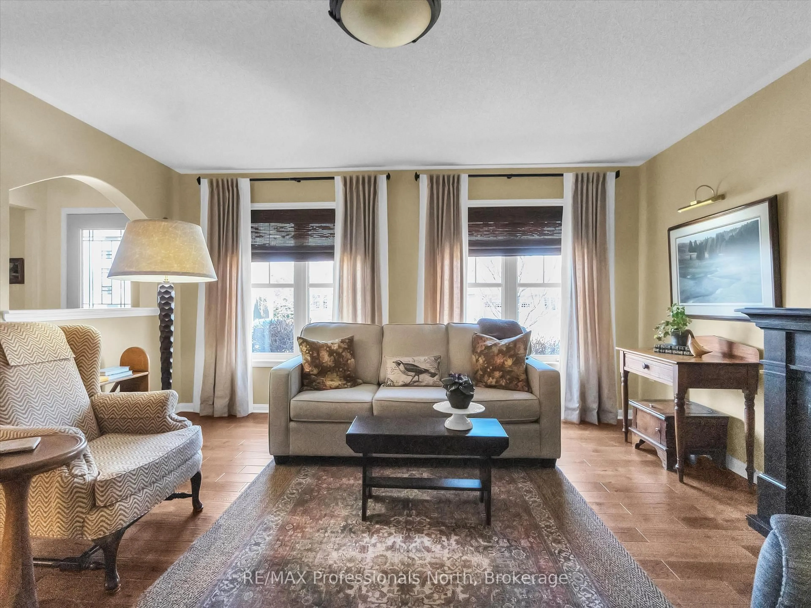10 DYER Cres, Bracebridge, Ontario P1L 0A9
Contact us about this property
Highlights
Estimated ValueThis is the price Wahi expects this property to sell for.
The calculation is powered by our Instant Home Value Estimate, which uses current market and property price trends to estimate your home’s value with a 90% accuracy rate.Not available
Price/Sqft-
Est. Mortgage$3,861/mo
Tax Amount (2024)-
Days On Market89 days
Total Days On MarketWahi shows you the total number of days a property has been on market, including days it's been off market then re-listed, as long as it's within 30 days of being off market.466 days
Description
3 Bed 3 bath Mattamy built bungaloft in desireable White Pines Community. Welcome to the Chestnut Model, Newly built and ready for your personal touches. 10 Minutes from Downtown core and loads of shopping. Close to Hospital and Muskoka Golf Club. Open Concept Kitchen with Loads of Cupboards and quartz countertops. Center Island for entertaining. Massive family/livingroom with vaulted ceilings and walkout to rear yard. Large bright windows. Master on Main level with 4 pc ensuite and 2nd bedroom with 4 pc semi-ensuite. Spacious laundry room with inside entry to double garage. 2nd level with 3rd bedroom with walk in closet and separate 4 pc bath. Unfinished lower level conveniently laid out for maximum use of space. Rough in for Bath in lower level. 200 amp service. High efficiency Lennox furnace. Sump pump with battery back up. Enjoy the small town feel of Bracebridge and all its amenities. Fishing, Snowmobiling, Hiking. Local shopping and minutes from the Muskoka River. Great place to start your homebuying or retirement at its finest.
Property Details
Interior
Features
Main Floor
Bathroom
1.55 x 2.77Foyer
2.57 x 4.75Br
3.68 x 3.17Primary
3.68 x 4.09Ensuite Bath / W/I Closet
Exterior
Features
Parking
Garage spaces 2
Garage type Attached
Other parking spaces 4
Total parking spaces 6
Property History
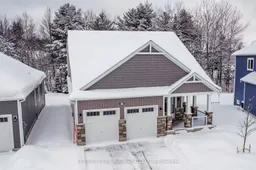 33
33