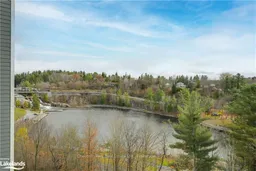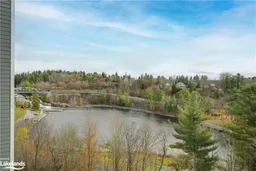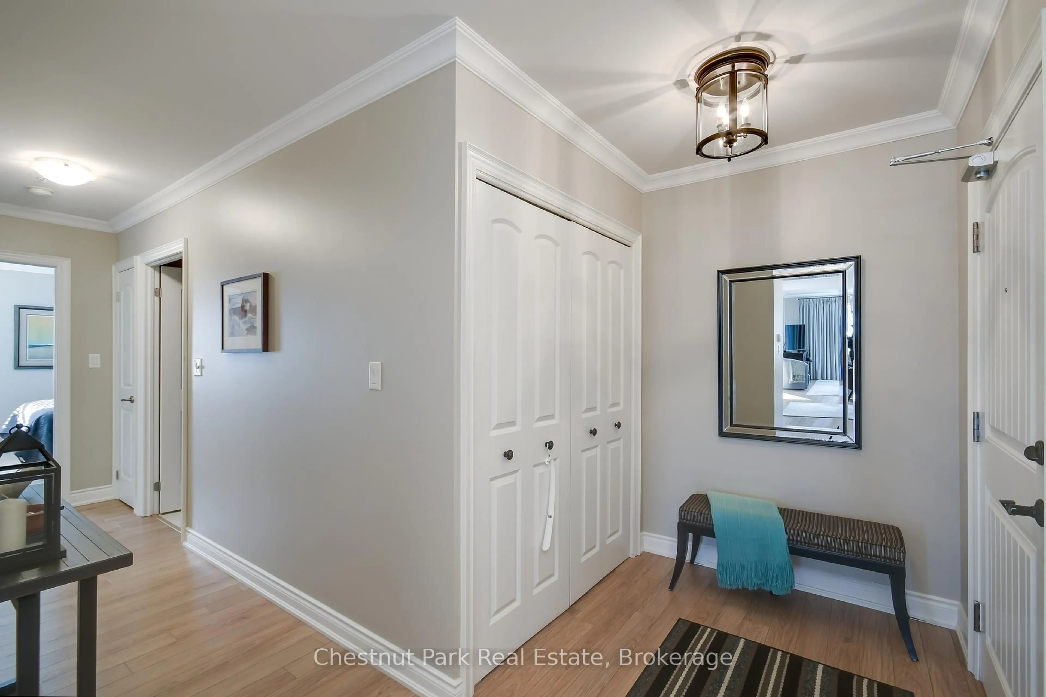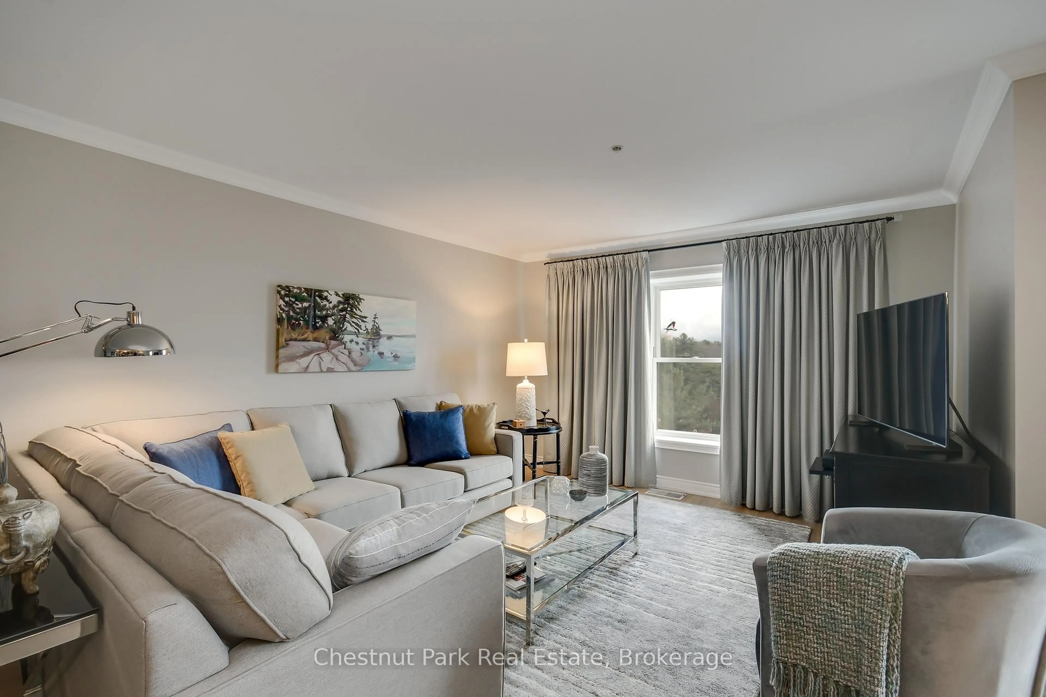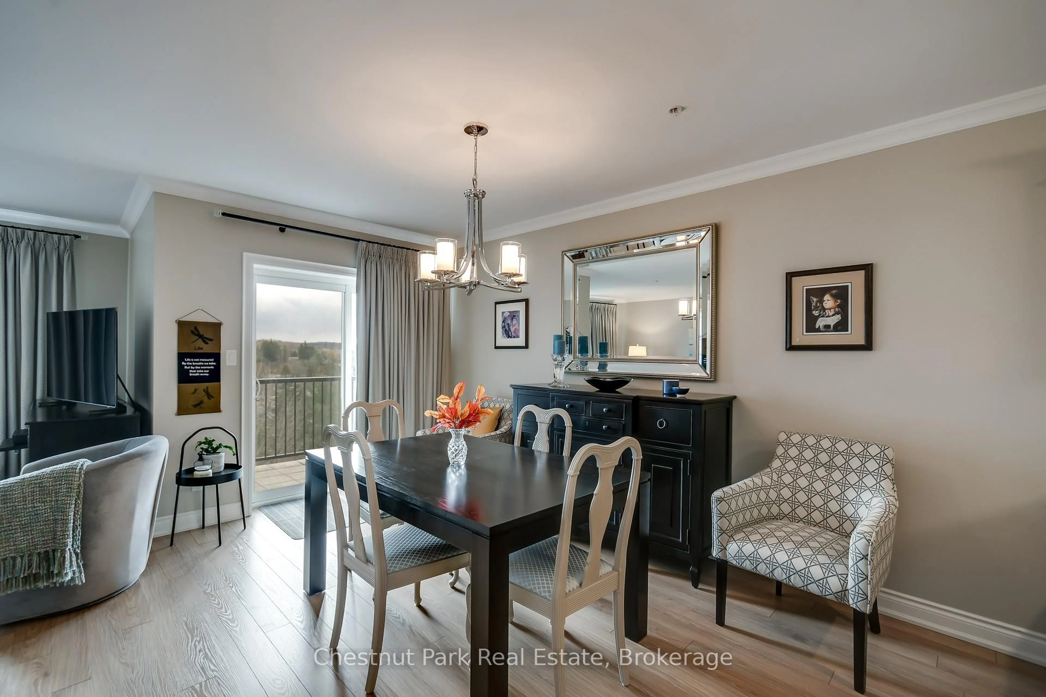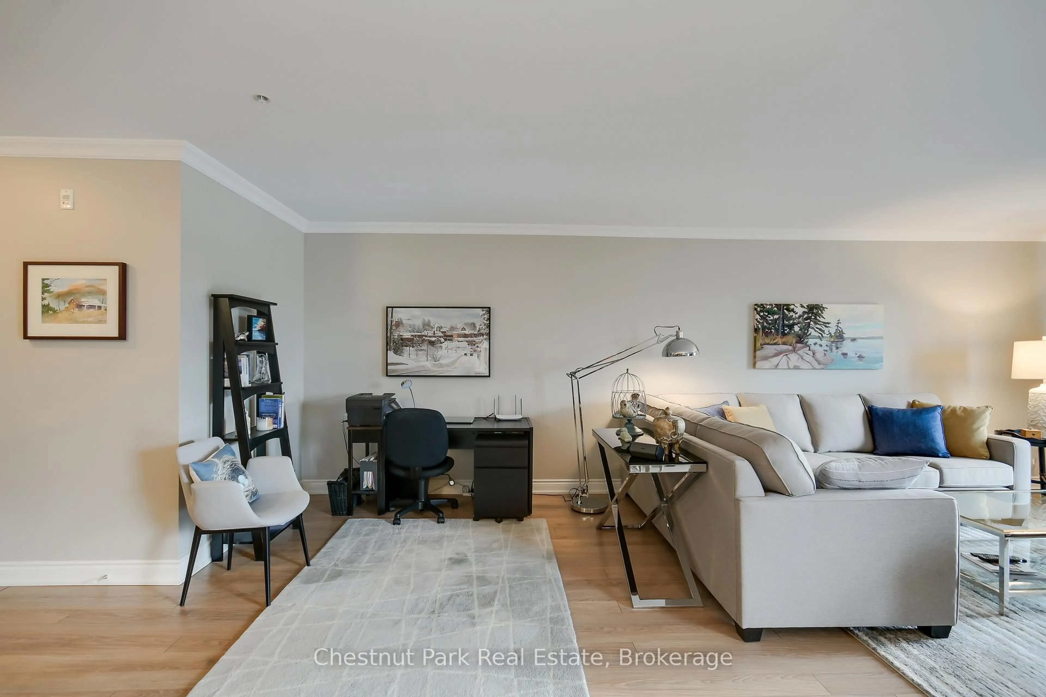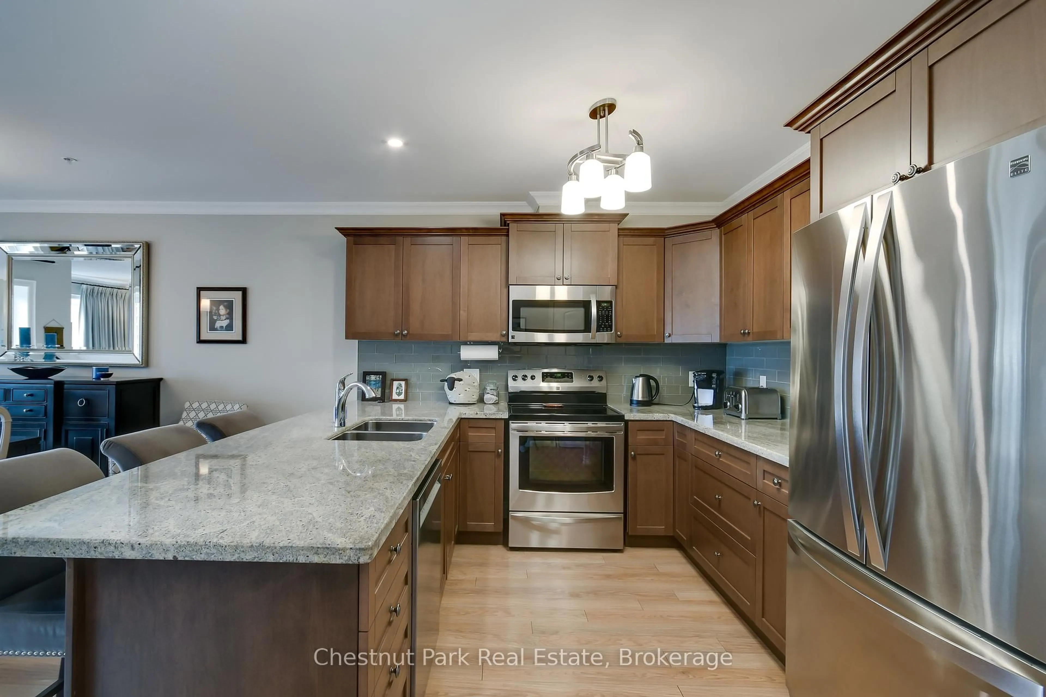10-B KIMBERLEY Ave #412, Bracebridge, Ontario P1L 0A6
Sold conditionally $685,000
Escape clauseThis property is sold conditionally, on the buyer selling their existing property.
Contact us about this property
Highlights
Estimated ValueThis is the price Wahi expects this property to sell for.
The calculation is powered by our Instant Home Value Estimate, which uses current market and property price trends to estimate your home’s value with a 90% accuracy rate.Not available
Price/Sqft$530/sqft
Est. Mortgage$2,942/mo
Maintenance fees$608/mo
Tax Amount (2024)$4,410/yr
Days On Market24 days
Description
A Rare Offering in Refined Muskoka Living! Welcome to The Islander, an exceptional residence in the coveted Phase 2 of Legends at the Falls, an exclusive condominium development nestled in the heart of downtown Bracebridge. Rarely available, this elegantly appointed 2-bedroom, 1,320 sq ft suite is a sanctuary of comfort and style, offering unparalleled 4th-floor vistas over the serene Muskoka River, with sweeping views extending to the picturesque falls.Thoughtfully designed for both relaxation and entertaining, the open-concept layout is enhanced by a 9-foot wide picture window that floods the living space with natural light. Sliding glass doors from both the primary suite and dining area lead to a generously sized balcony - the perfect vantage point to enjoy morning sunrises or evening stargazing in tranquil luxury. Inside, every detail speaks of quality and sophistication. The kitchen features granite countertops and stainless steel appliances, while upgraded laminate flooring adds warmth and elegance to the main living areas. Central air conditioning ensures year-round comfort. Beyond the residence itself, indulge in a low-maintenance lifestyle with full access to premium amenities, including a well-appointed common room, fully equipped fitness centre, and indoor car wash facilities. Your suite also includes a secure underground parking space and a private storage locker. Just steps away, the Bracebridge Bay waterfront invites you to enjoy its scenic trails, public beach, and peaceful picnic areas, all within a short stroll yet without any of the upkeep.This is more than a home, its a lifestyle of ease, elegance, and Muskoka charm. Opportunities like this are exceedingly rare. Don't miss your chance to own a piece of luxury in the heart of cottage country. Utilities: gas $570/yr, hydro $1039/yr, hwt $600/yr. Some furnishings may be available if interested.
Property Details
Interior
Features
Main Floor
Living
3.75 x 7.01Dining
2.74 x 4.67Kitchen
3.42 x 2.89Primary
3.45 x 4.11Exterior
Features
Parking
Garage spaces 1
Garage type Attached
Other parking spaces 0
Total parking spaces 1
Condo Details
Amenities
Gym, Car Wash, Party/Meeting Room, Visitor Parking, Community BBQ, Games Room
Inclusions
Property History
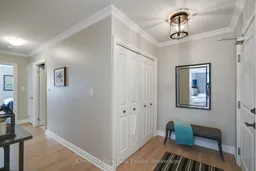 21
21