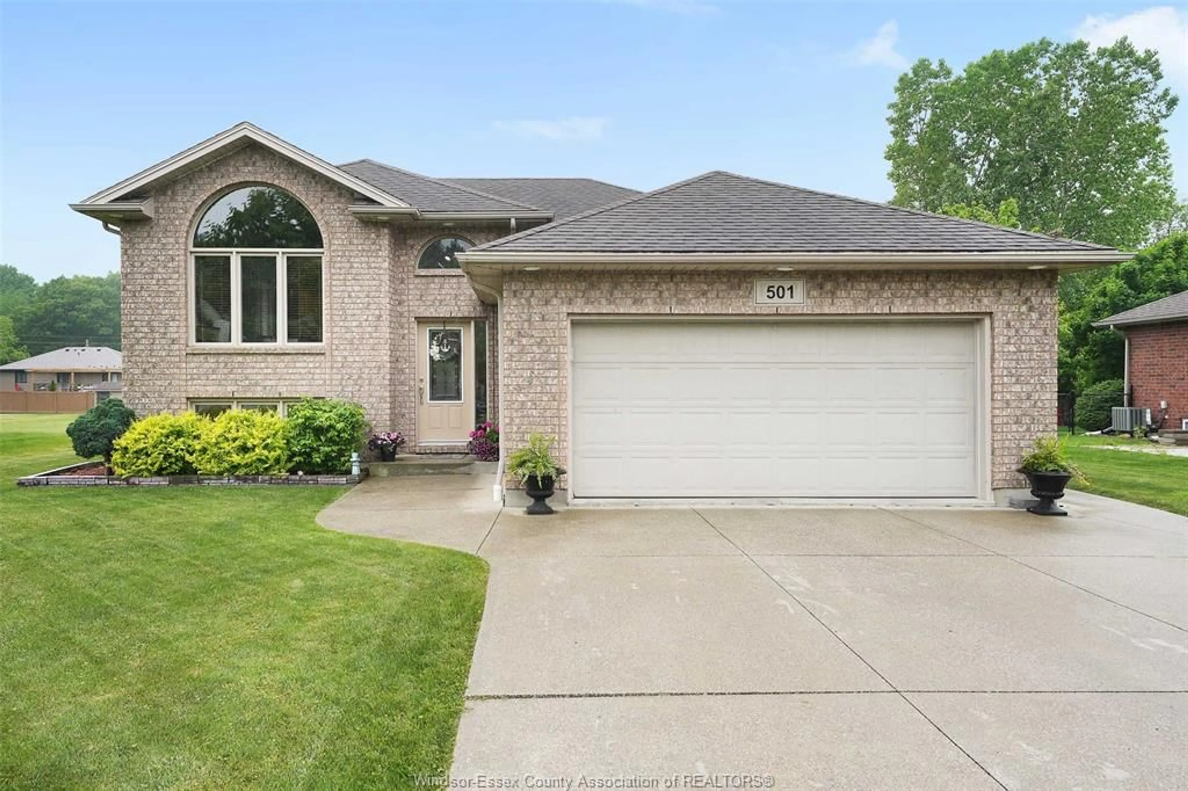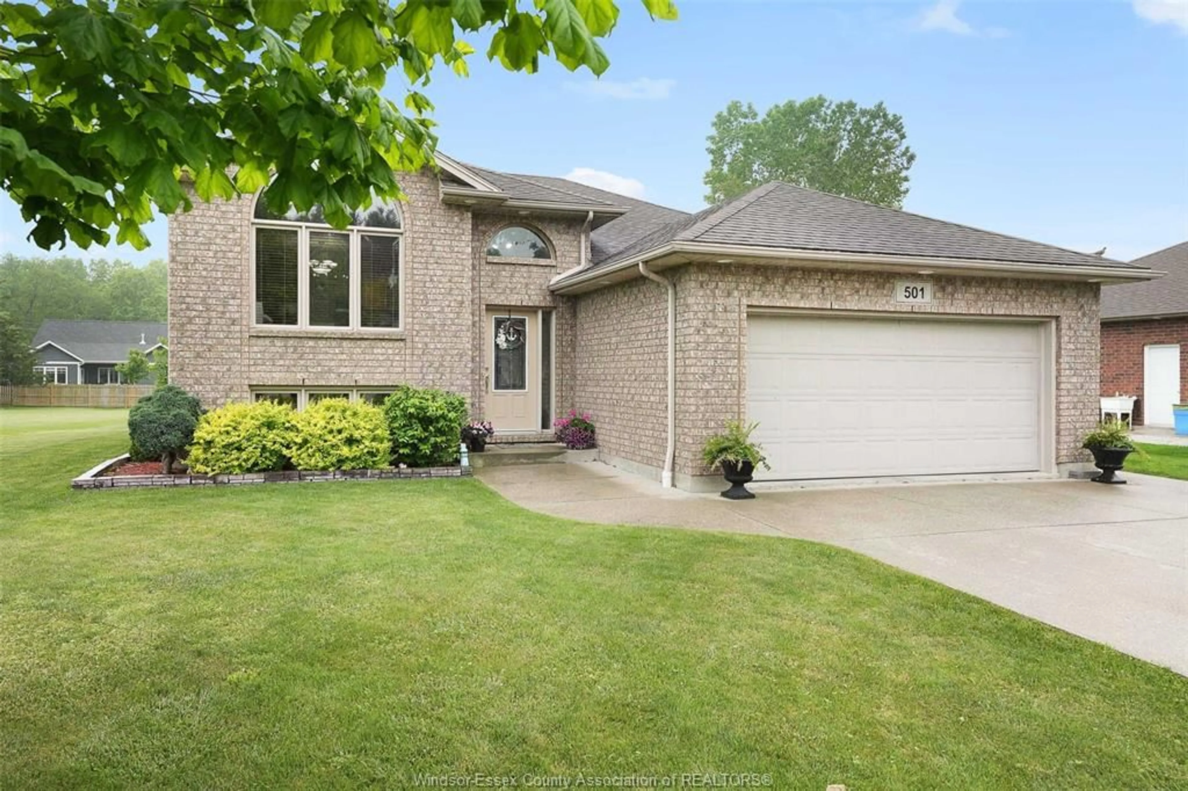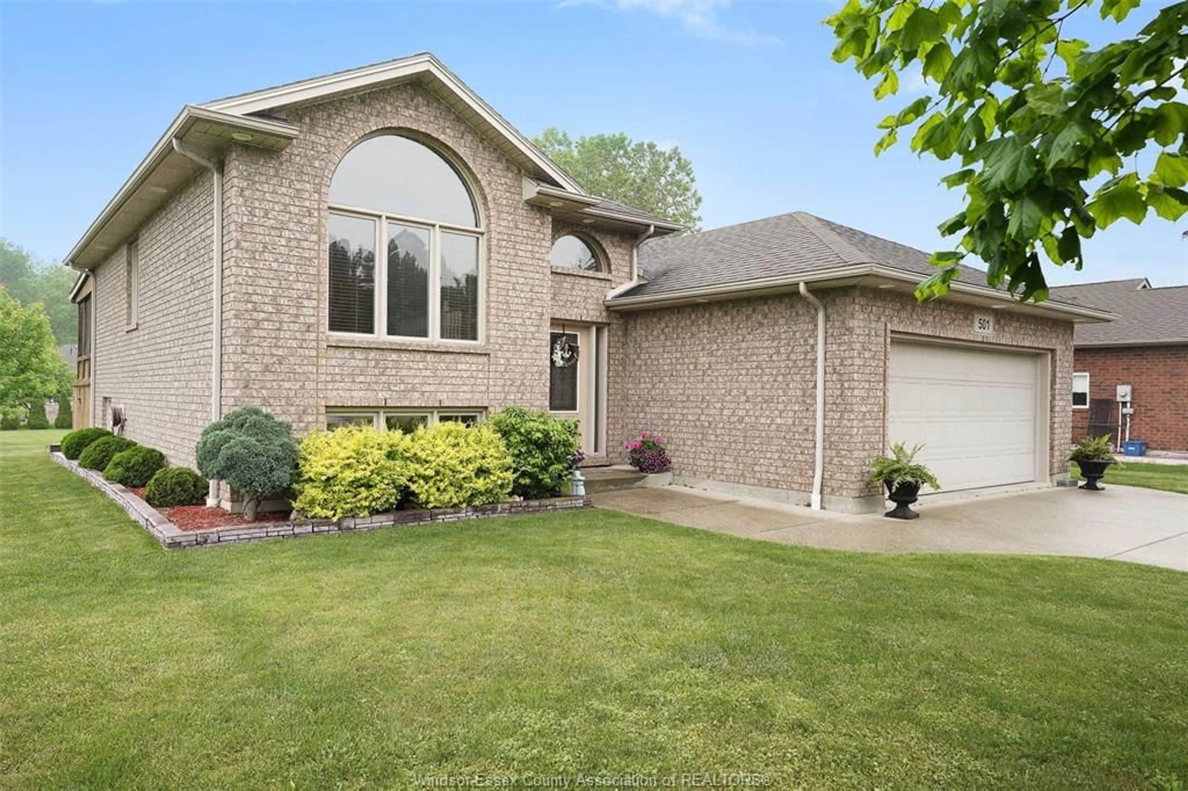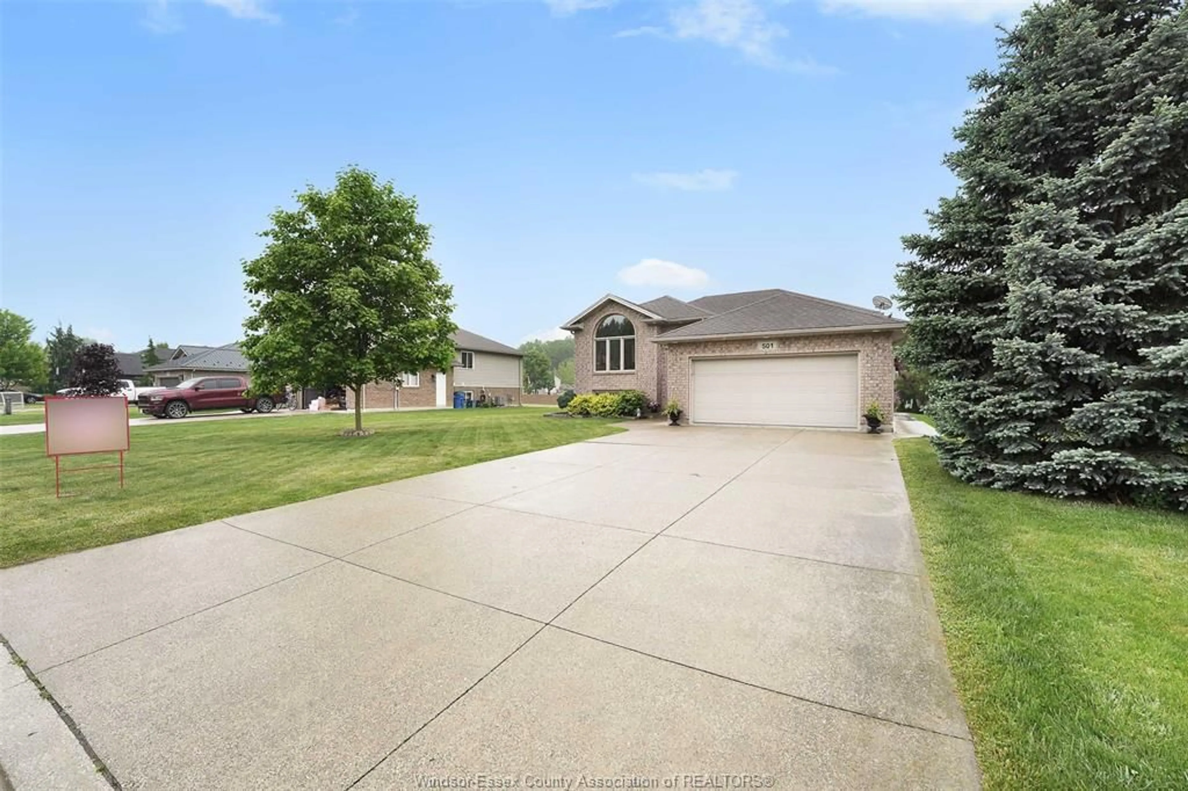Contact us about this property
Highlights
Estimated ValueThis is the price Wahi expects this property to sell for.
The calculation is powered by our Instant Home Value Estimate, which uses current market and property price trends to estimate your home’s value with a 90% accuracy rate.Not available
Price/Sqft-
Est. Mortgage$2,576/mo
Tax Amount (2025)$3,635/yr
Days On Market1 day
Description
Welcome to 501 Emily Lane, an immaculately maintained 3 + 1 bedroom, 2 bath raised ranch located on one of Wheatley's most desirable and quiet streets. This all-brick home sits on a massive 75' x 230' lot, offering exceptional outdoor space and privacy. Step inside to find a bright and open layout with hardwood and ceramic floors, an updated kitchen with new countertops and appliances & spacious living/dining area. The finished lower level includes a 4th bdrm, cozy family room with gas fireplace, lg. games room with bar and a full 2nd bath. Perfect for entertaining, teen retreat or guest quarters. Walk out to the enclosed 3-season deck overlooking a deep, beautifully landscaped yard- your own oasis. Additional highlights: 2 car attached garage with workshop space, new sidewalks (2022), AC (2015) and loads of natural light throughout. In a family-friendly neighbourhood close to parks, beach, schools, and trails. Call now to book your appointment. Offer presentation Thursday June 12th at 4 pm.
Upcoming Open House
Property Details
Interior
Features
MAIN LEVEL Floor
KITCHEN
LIVING RM / DINING RM COMBO
PRIMARY BEDROOM
BEDROOM
Exterior
Features
Property History
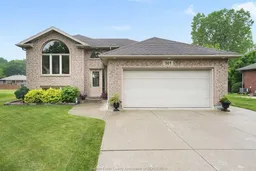 34
34
