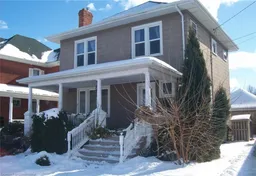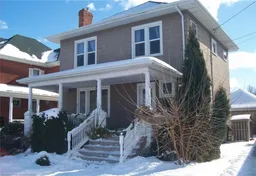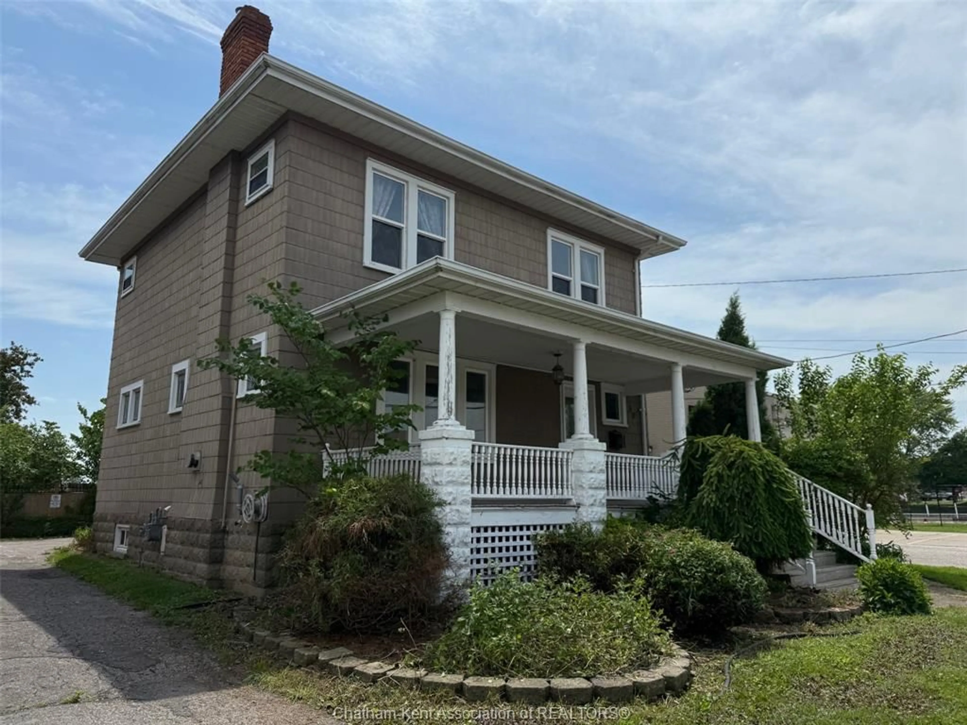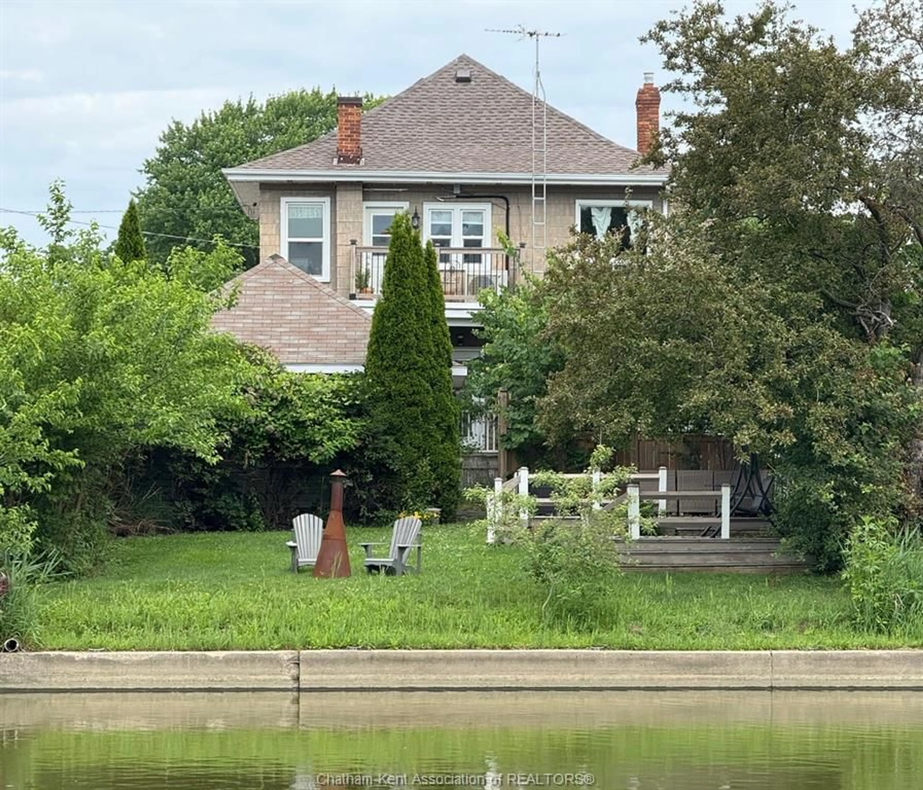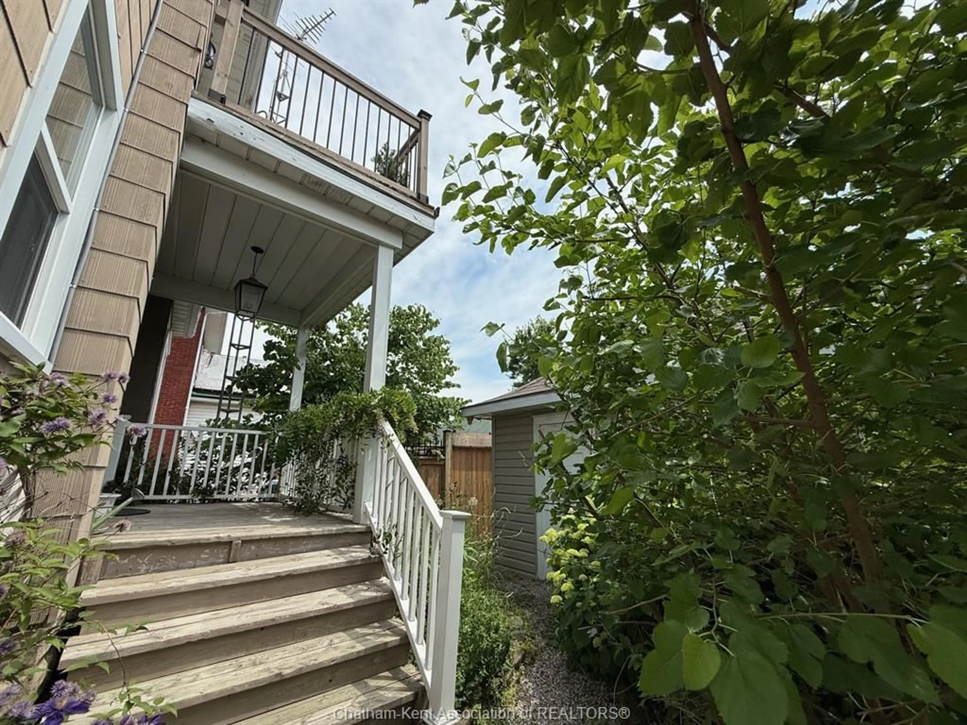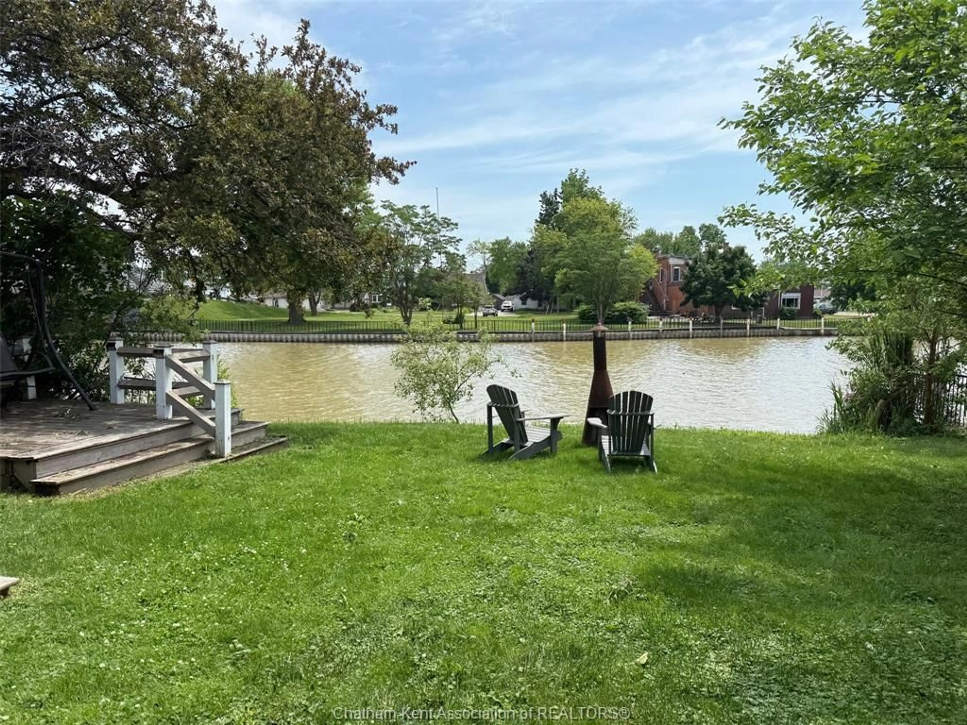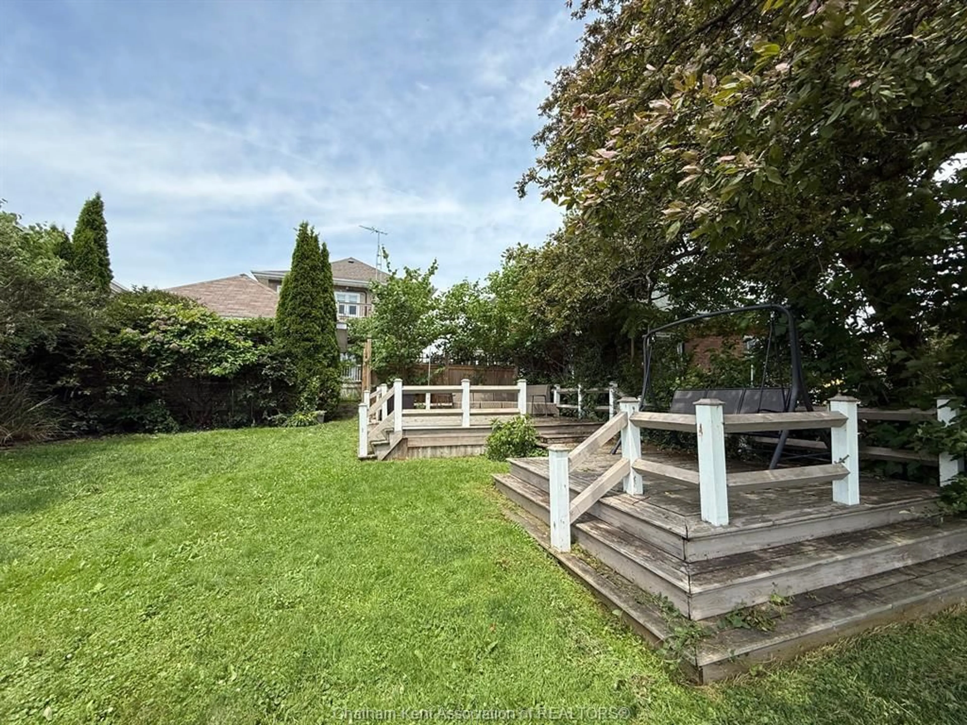Contact us about this property
Highlights
Estimated valueThis is the price Wahi expects this property to sell for.
The calculation is powered by our Instant Home Value Estimate, which uses current market and property price trends to estimate your home’s value with a 90% accuracy rate.Not available
Price/Sqft-
Monthly cost
Open Calculator
Description
Discover the blend of timeless charm and modern comfort in this beautifully maintained two-story home, ideally located just steps from downtown and backing onto the Sydenham River. Featuring 3 spacious bedrooms and two full baths. This inviting property offers a thoughtful layout with plenty of natural light. Enjoy the character of original details paired with modern updates throughout. The Covered Porch welcomes you in, while the second-story balcony provides a peaceful place to unwind and take in picturesque river views. The private backyard is perfect for entertaining or quiet evenings by the water, and the detached two car garage adds convenience and storage. Whether you're sipping your morning coffee on the balcony or strolling into town, this home offers the lifestyle you've been looking for.
Property Details
Interior
Features
MAIN LEVEL Floor
FOYER
8 x 8LIVING ROOM
10 x 18DINING ROOM
10 x 12KITCHEN
8 x 12Property History
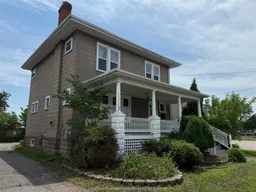 33
33