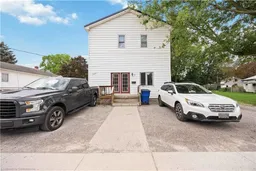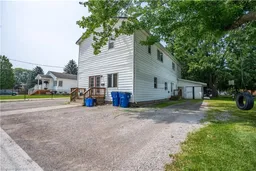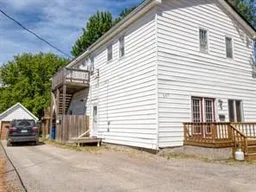Sold for $···,···
•
•
•
•
Contact us about this property
Highlights
Sold since
Login to viewEstimated valueThis is the price Wahi expects this property to sell for.
The calculation is powered by our Instant Home Value Estimate, which uses current market and property price trends to estimate your home’s value with a 90% accuracy rate.Login to view
Price/SqftLogin to view
Monthly cost
Open Calculator
Description
Signup or login to view
Property Details
Signup or login to view
Interior
Signup or login to view
Features
Heating: Forced Air, Natural Gas
Exterior
Signup or login to view
Features
Lot size: 9,465 SqFt
Sewer (Municipal)
Parking
Garage spaces 1
Garage type -
Other parking spaces 12
Total parking spaces 13
Property History
Login required
Price change
$•••,•••
Login required
Re-listed
$•••,•••
Stayed 216 days on market 44Listing by itso®
44Listing by itso®
 44
44Login required
Terminated
Login required
Listed
$•••,•••
Stayed --106 days on market Listing by itso®
Listing by itso®

Login required
Sold
$•••,•••
Login required
Listed
$•••,•••
Stayed --13 days on marketListing by itso®
Login required
Terminated
Login required
Listed
$•••,•••
Stayed --138 days on market Listing by itso®
Listing by itso®

Property listed by RE/MAX REAL ESTATE CENTRE INC. BROKERAGE-3, Brokerage

Interested in this property?Get in touch to get the inside scoop.

