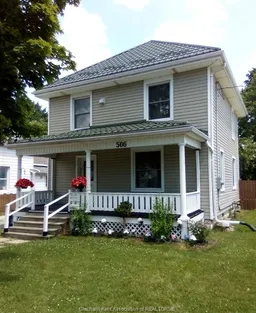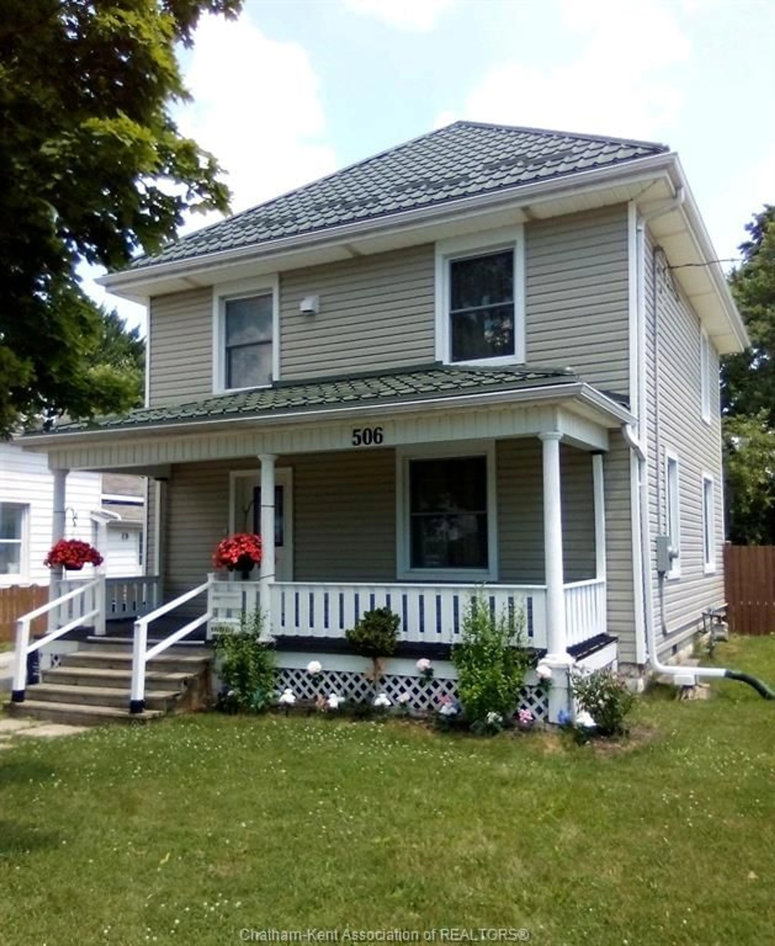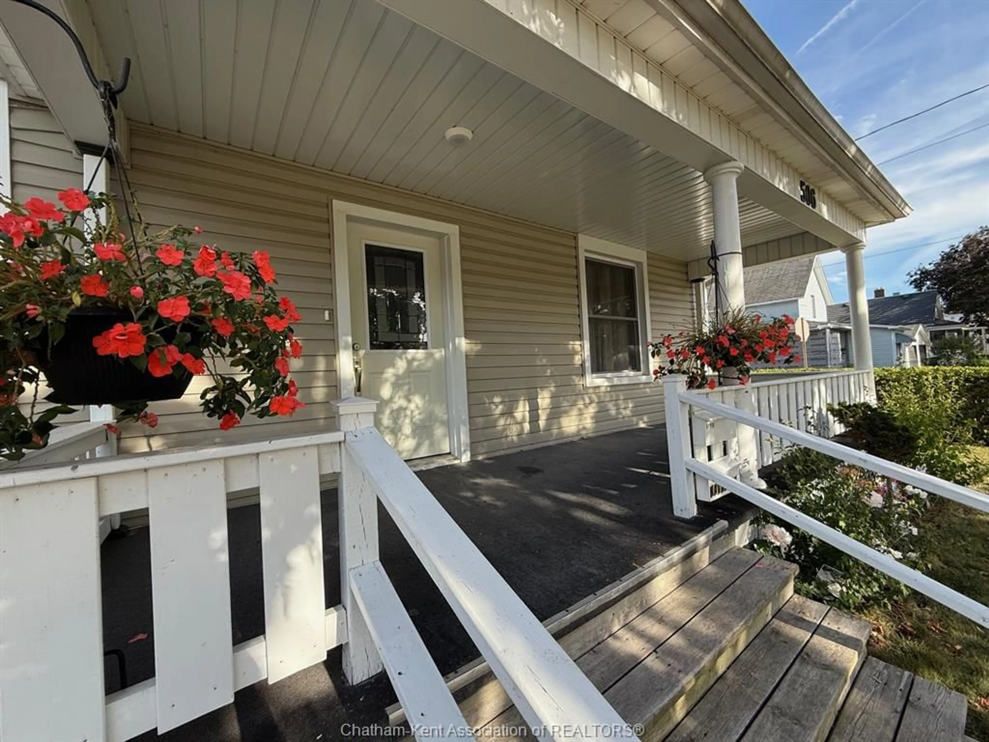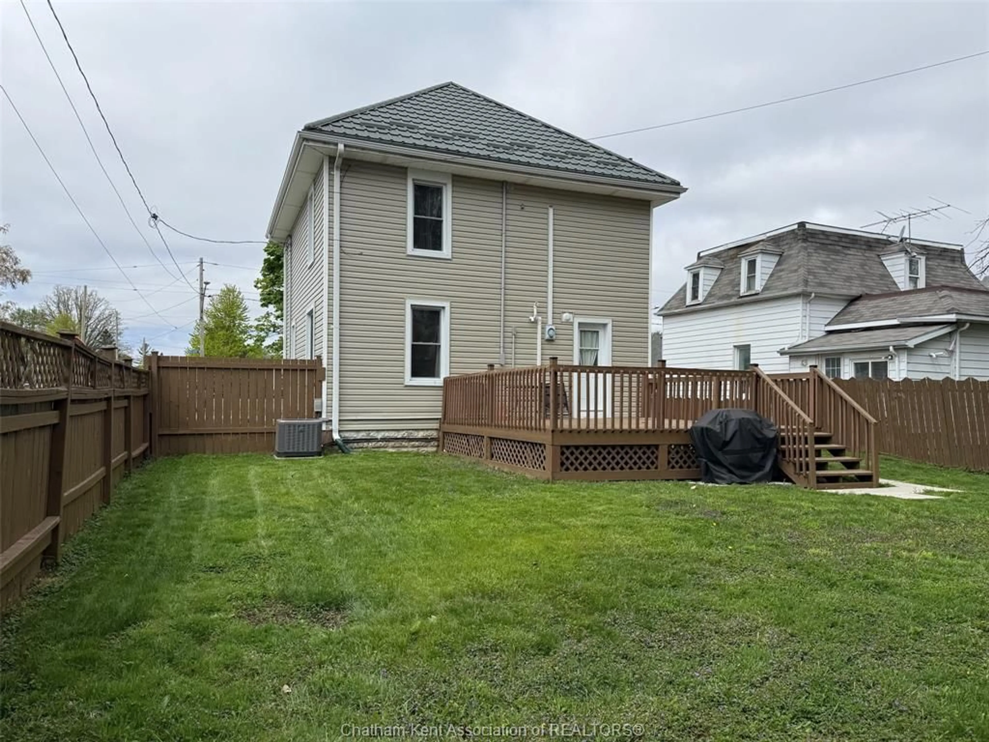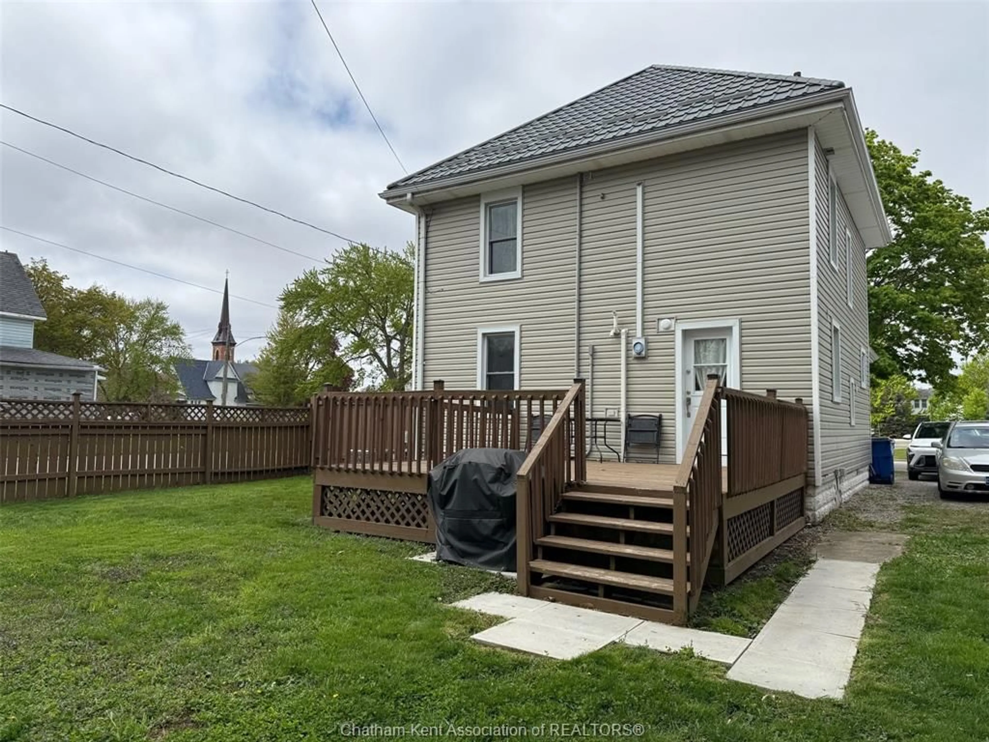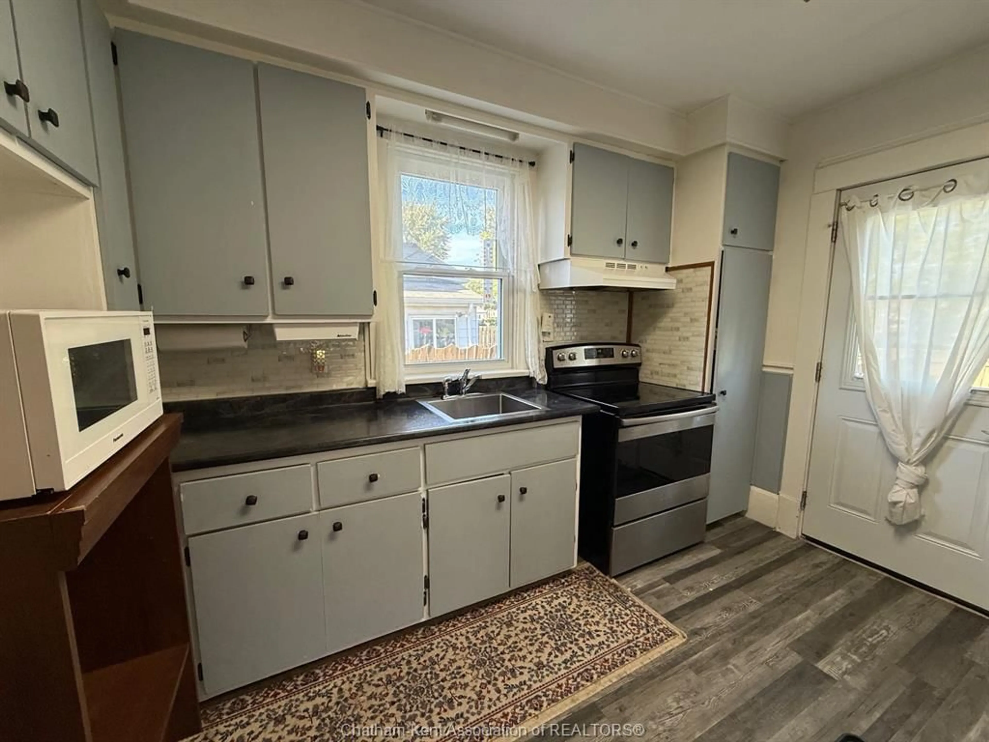506 Nelson St, Wallaceburg, Ontario N8A 4H1
Contact us about this property
Highlights
Estimated valueThis is the price Wahi expects this property to sell for.
The calculation is powered by our Instant Home Value Estimate, which uses current market and property price trends to estimate your home’s value with a 90% accuracy rate.Not available
Price/Sqft-
Monthly cost
Open Calculator
Description
Two-Story Duplex close to Downtown Wallaceburg. Main Floor features a self contained Bachelor Apartment (519 sq ft)- Access from the back door. This unit has use of the large back DECK and fenced yard. You open the door to the Galley Kitchen, straight ahead is the stackable Washer/Dryer(2024), and a 2 PC bath on the right side - on the left is a the living room which includes a stand up shower (2025) - finally a large Bedroom. Access to the 426 sqft 1 Bedroom unit is the covered front Porch. Up the stairs there is a hallway - first door on left is a generous sized bathroom with washer/dryer, next on left is a bedroom. First door on right is a Kitchen with dishwasher(2024), 2nd door is living room. Large attic for storage. . Metal roof new in 2024; HE Forced Air Gas Furnace & C-Air in 2023; 200 AMP Hydro in 2023; Parking for each unit in gravel drive. Easily converted to single family; Ideal for multi-generational living or savvy investors. Upper Unit vacant - Lower will be vacant on closing. Easily converted back to single family dwelling with removal of stud wall.
Property Details
Interior
Features
MAIN LEVEL Floor
LIVING RM / DINING RM COMBO
13.2 x 13KITCHEN
15 x 8.7BEDROOM
11.8 x 14.23 PC. BATHROOM
Property History
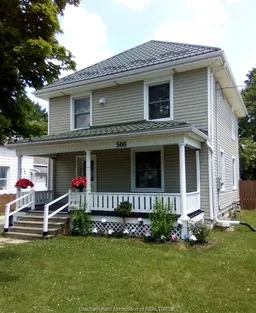 28
28