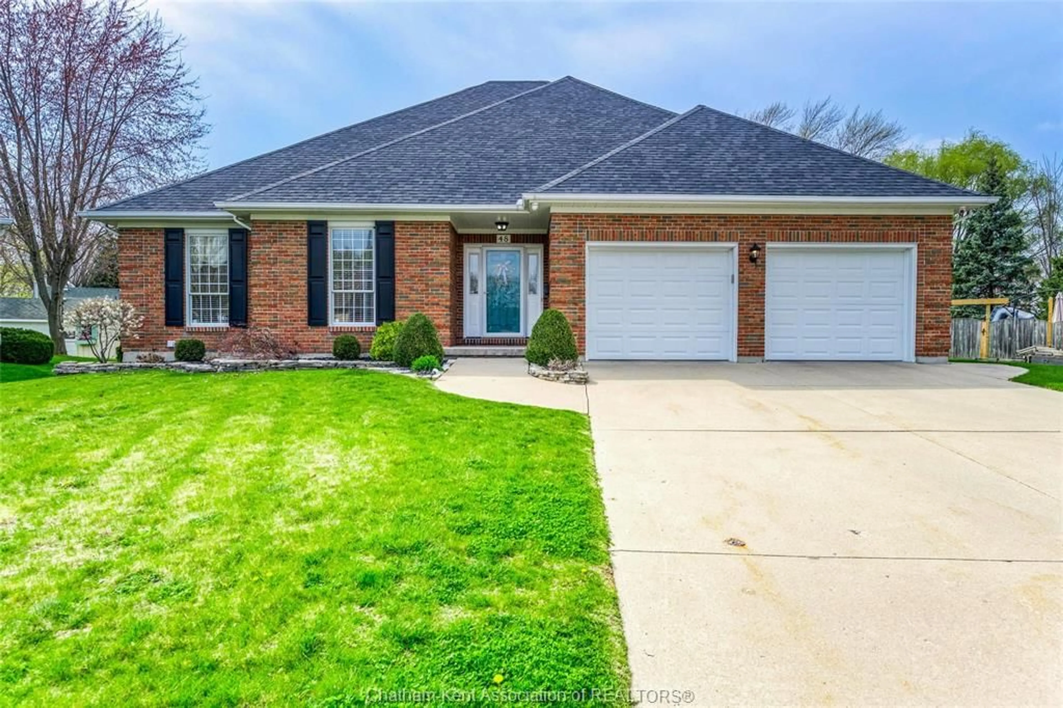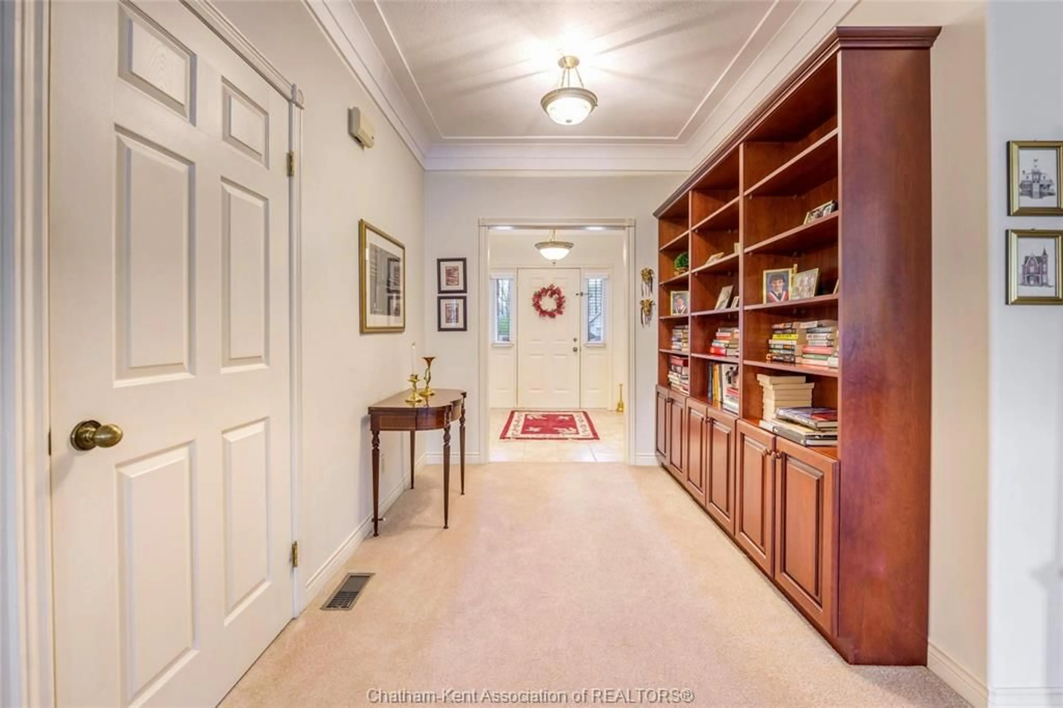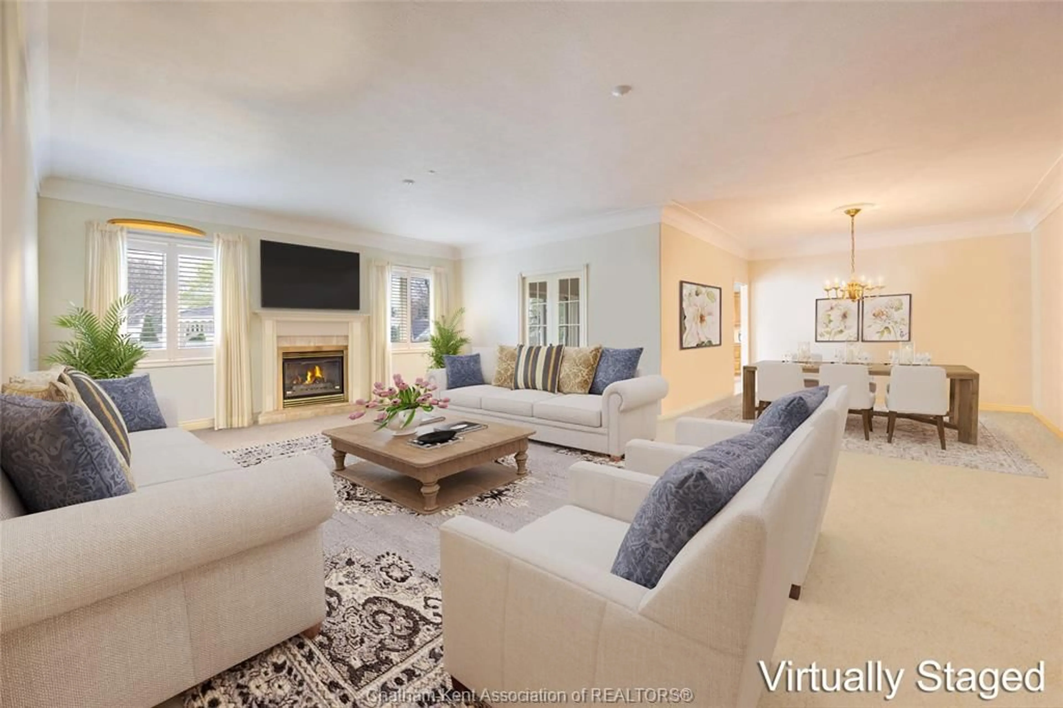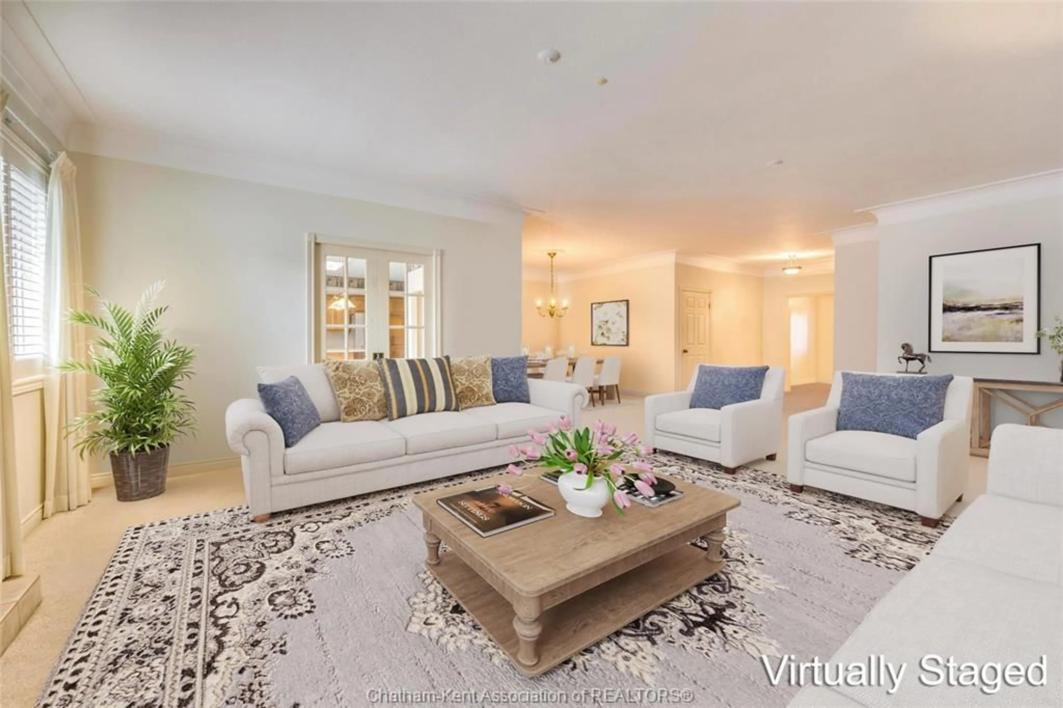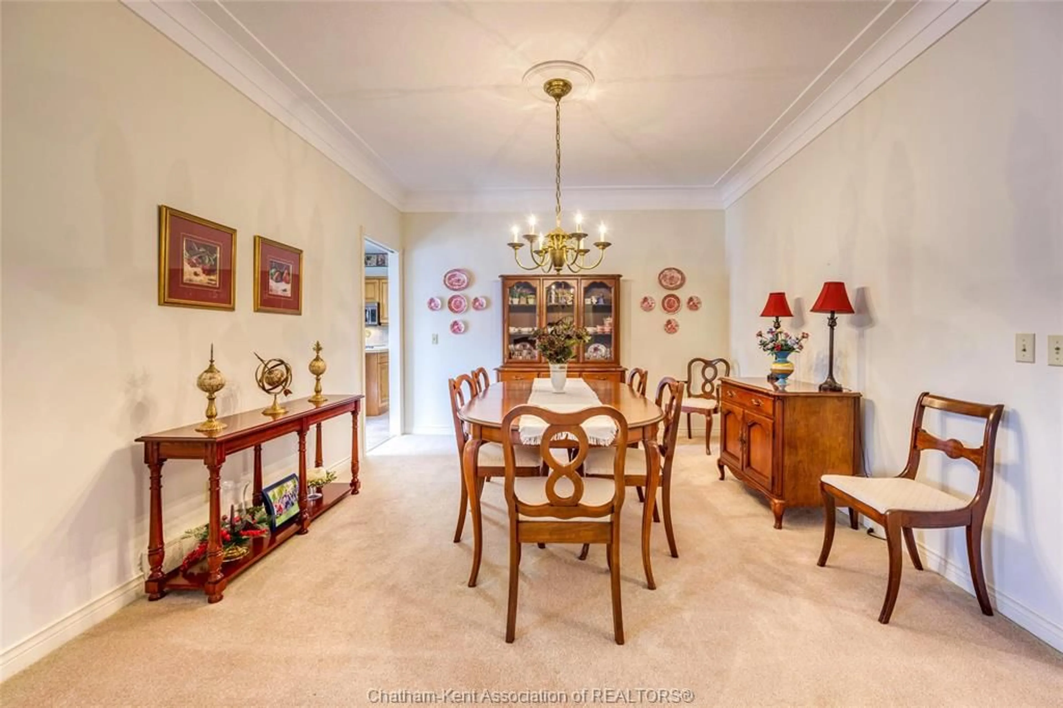48 Charles Cres, Wallaceburg, Ontario N8A 5H7
Contact us about this property
Highlights
Estimated ValueThis is the price Wahi expects this property to sell for.
The calculation is powered by our Instant Home Value Estimate, which uses current market and property price trends to estimate your home’s value with a 90% accuracy rate.Not available
Price/Sqft$270/sqft
Est. Mortgage$2,791/mo
Tax Amount (2024)$6,863/yr
Days On Market1 day
Description
A charming custom-built brick rancher, cherished by a single family for many years. As you stepped through the inviting front foyer, you were greeted by a spacious living room, perfect for gatherings and cozy evenings. The formal dining area awaited memorable family dinners, while the charming country kitchen promised to be the heart of the home. The primary suite was a retreat of comfort, featuring a walk-in closet & a bathroom equipped with a soothing soaker bathtub & a separate shower: a sanctuary to unwind after a long day. In the backyard, a world of delight unfolded, featuring an impressive inground pool, a delightful garden shed, and a picturesque gazebo. This outdoor oasis offered endless possibilities for relaxation and entertainment, all nestled on of a peaceful cul-de-sac. This home, with its abundance of possibilities, was more than just a house; it was a place where dreams could flourish and memories where made, a testament to the love and care of its single family.
Property Details
Interior
Features
MAIN LEVEL Floor
FOYER
7.6 x 8.6OTHER
7.6 x 10LIVING ROOM
17 x 27.4DINING ROOM
12 x 13Property History
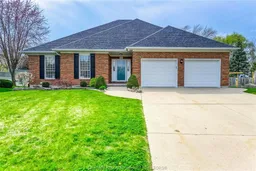 25
25
