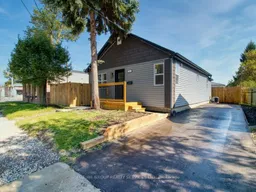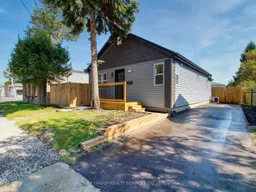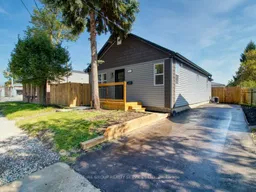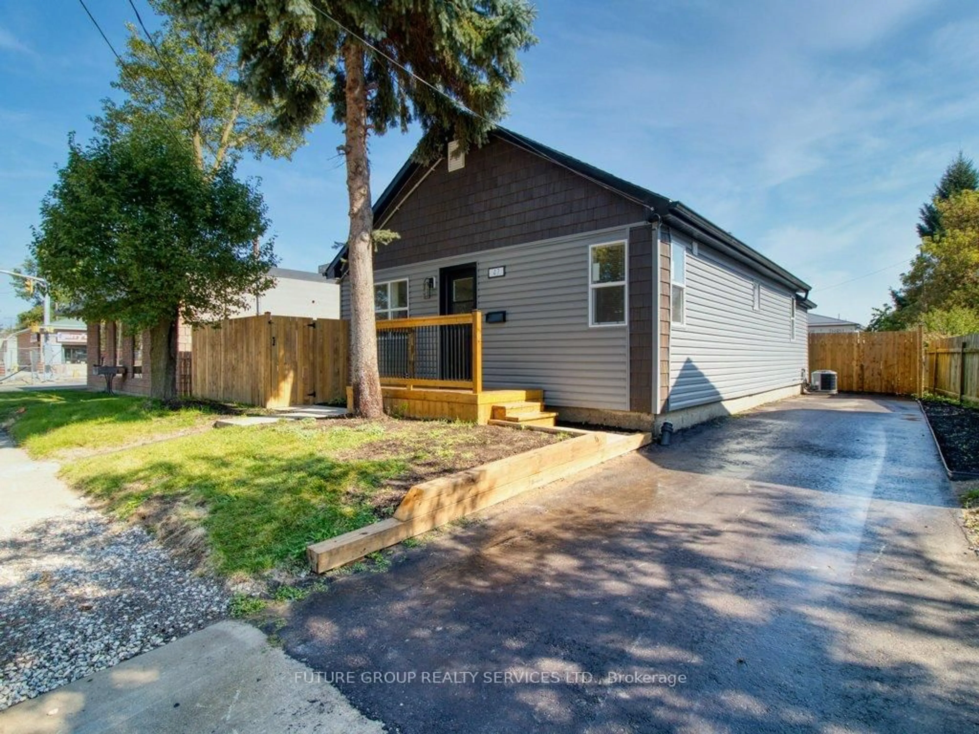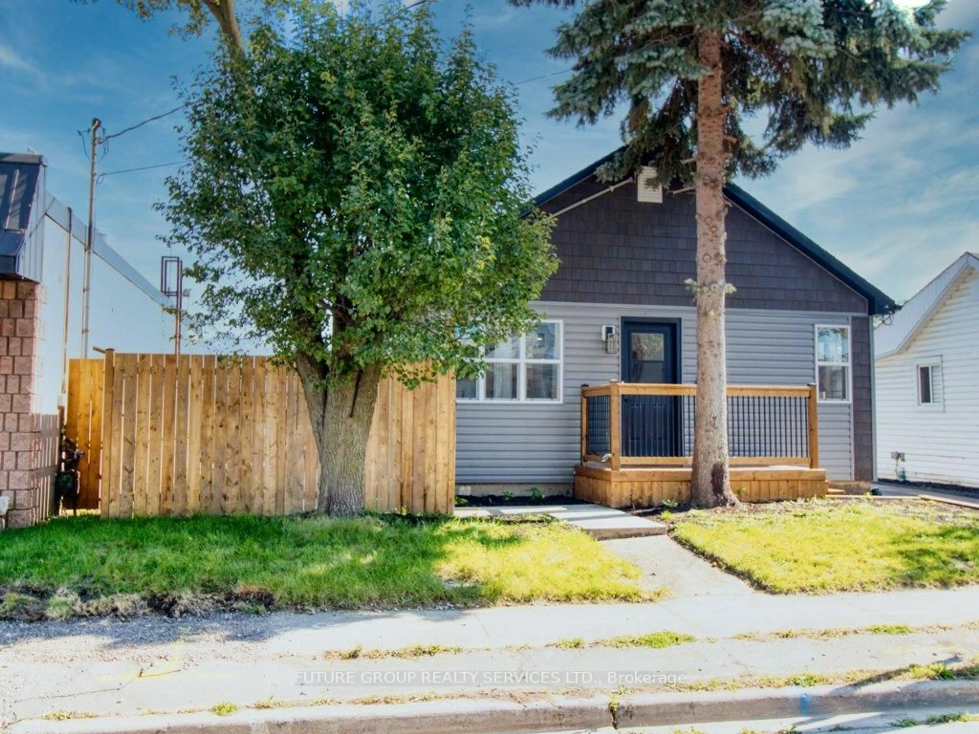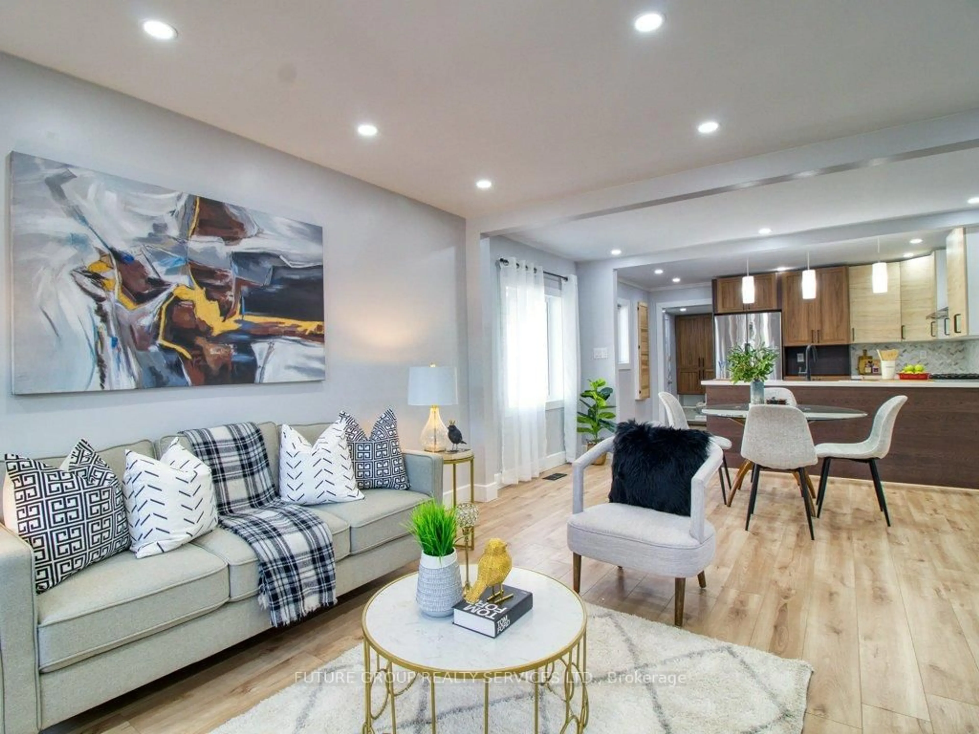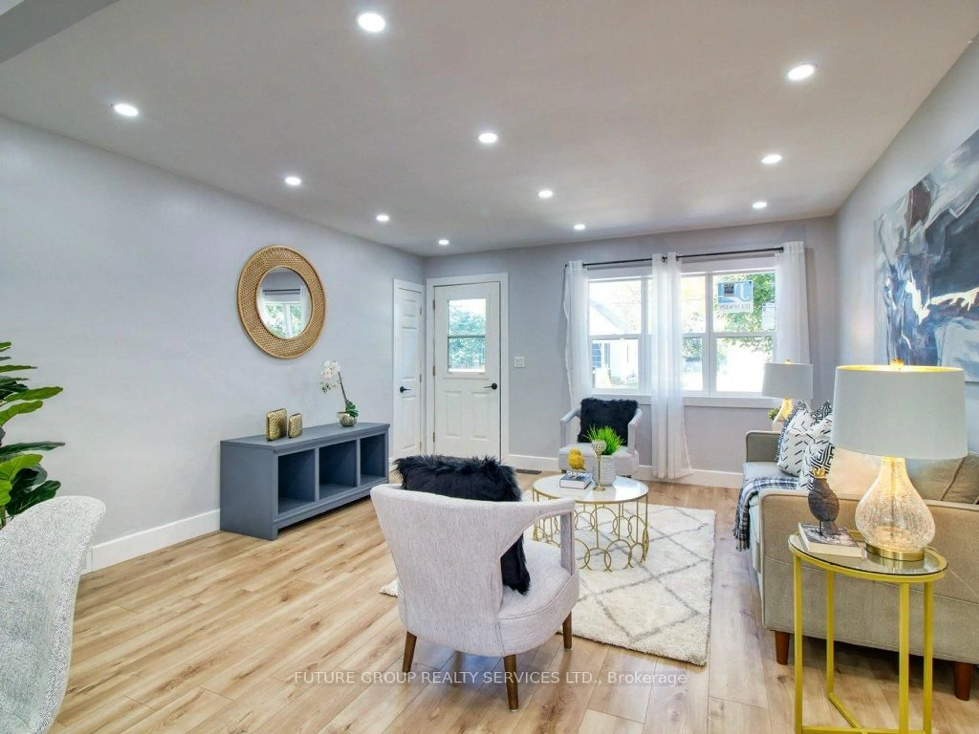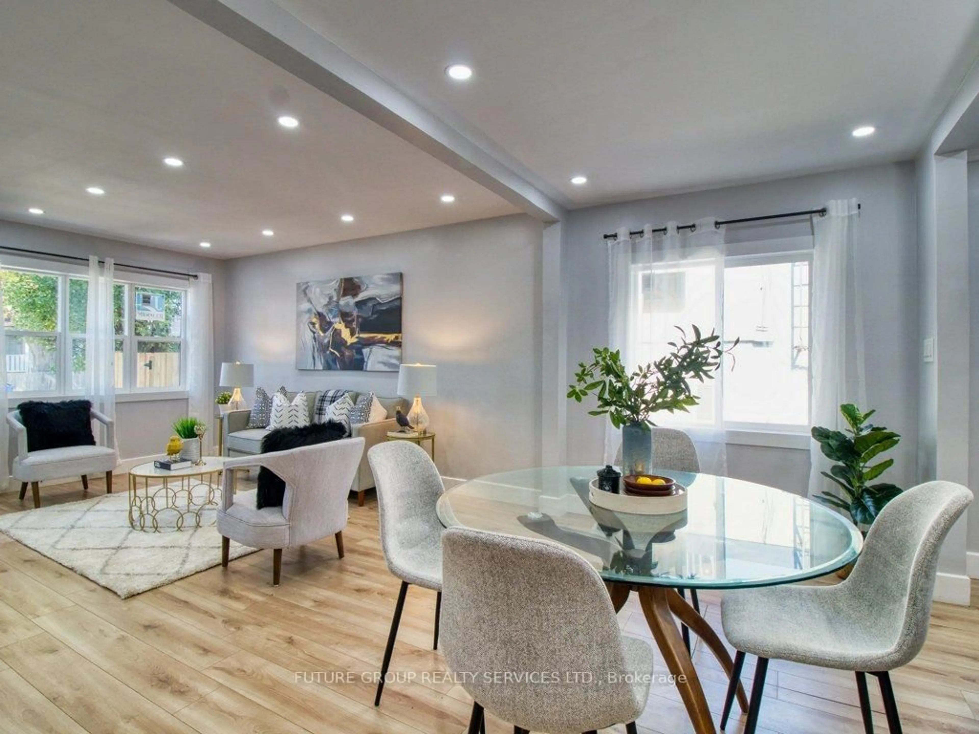47 Forhan St, Chatham-Kent, Ontario N8A 3Z2
Contact us about this property
Highlights
Estimated valueThis is the price Wahi expects this property to sell for.
The calculation is powered by our Instant Home Value Estimate, which uses current market and property price trends to estimate your home’s value with a 90% accuracy rate.Not available
Price/Sqft$374/sqft
Monthly cost
Open Calculator
Description
Fully renovated detached bungalow in accordance with City of Chatham building permit. Features include new siding, soft, fascia, gutters,windows, doors, flooring, custom kitchen with quartz countertops and stainless-steel appliances, updated baths, A/C, furnace, owned hot water-tank, pot lights, LED fixtures, wooden deck, and fresh paint. New asphalt driveway fts 2/3 cars.
Property Details
Interior
Features
Ground Floor
Furnace
1.524 x 1.866Enclosed / Led Lighting / Separate Rm
Living
4.36 x 4.29Laminate / Pot Lights / O/Looks Dining
Dining
2.31 x 4.29Above Grade Window / Laminate / Pot Lights
Kitchen
2.84 x 3.91Open Concept / B/I Dishwasher / Stainless Steel Appl
Exterior
Features
Parking
Garage spaces -
Garage type -
Total parking spaces 2
Property History
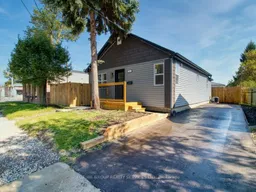 16
16