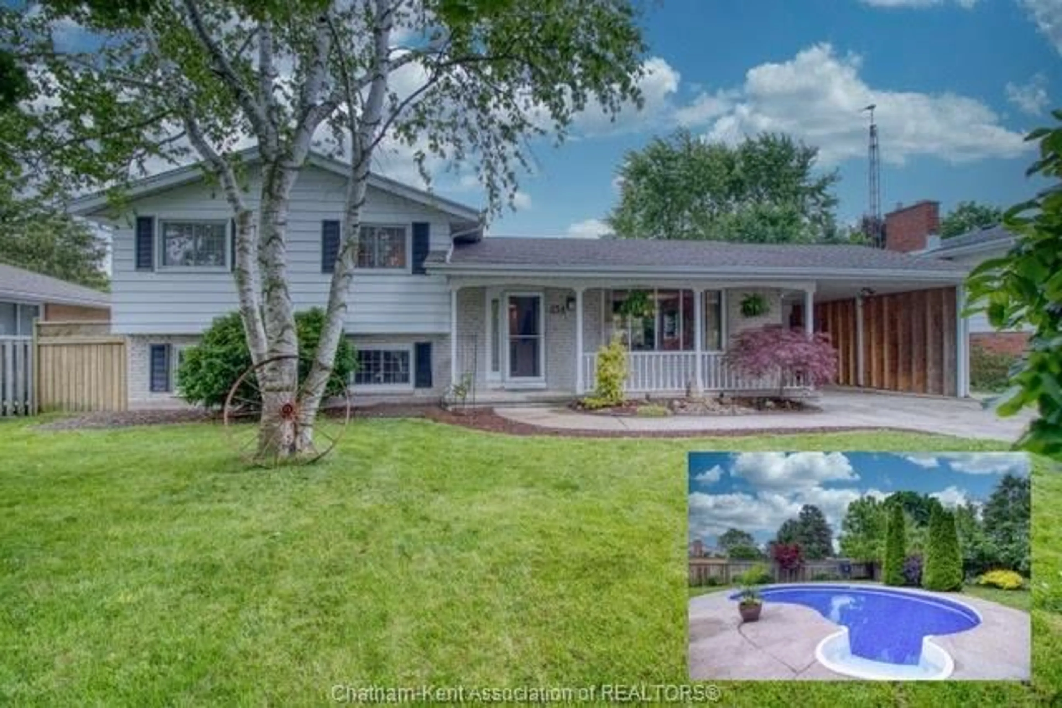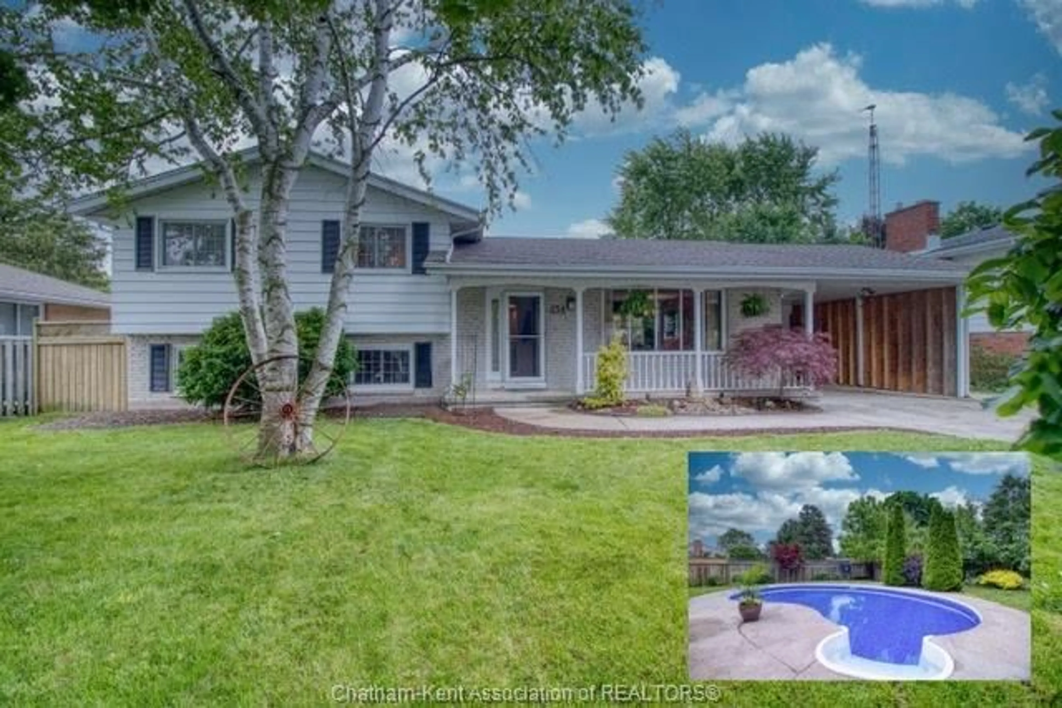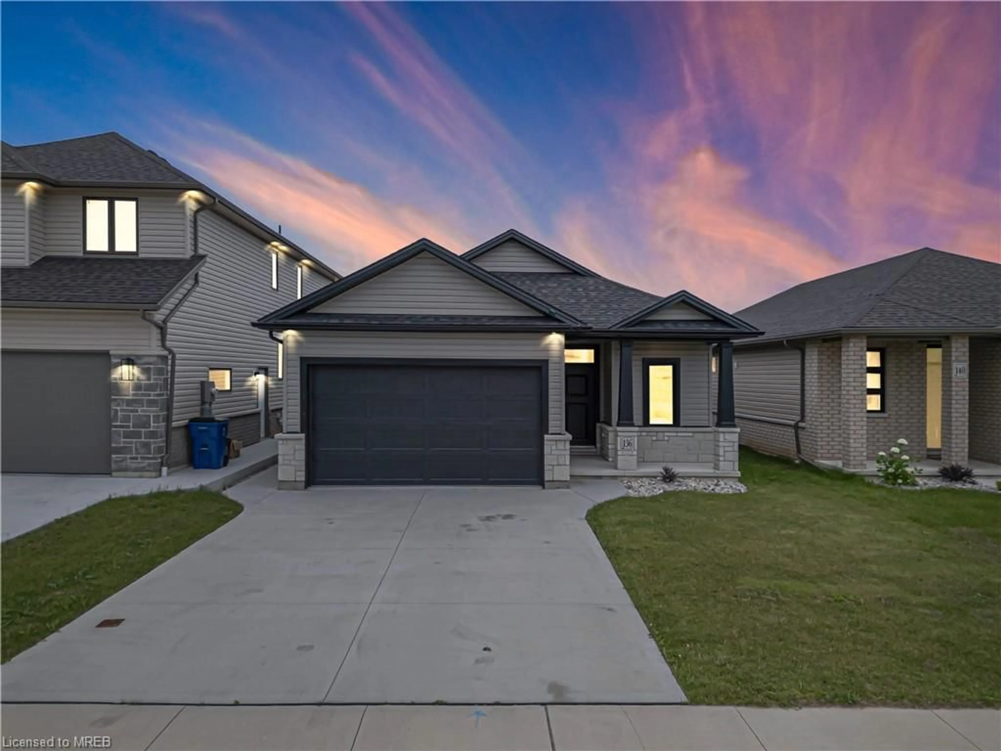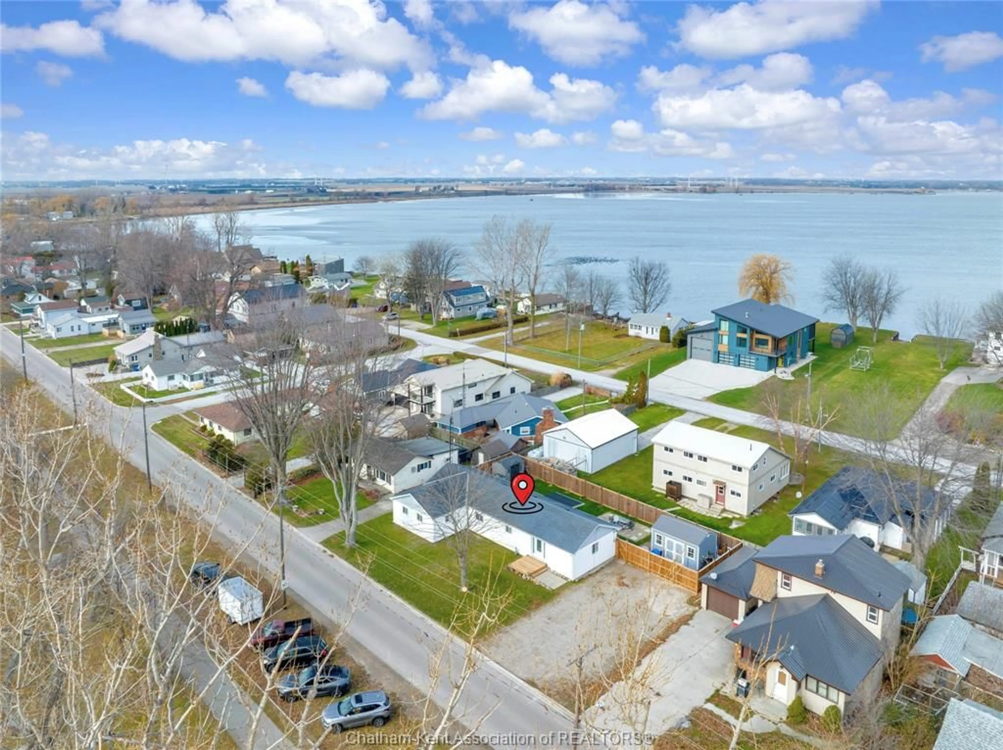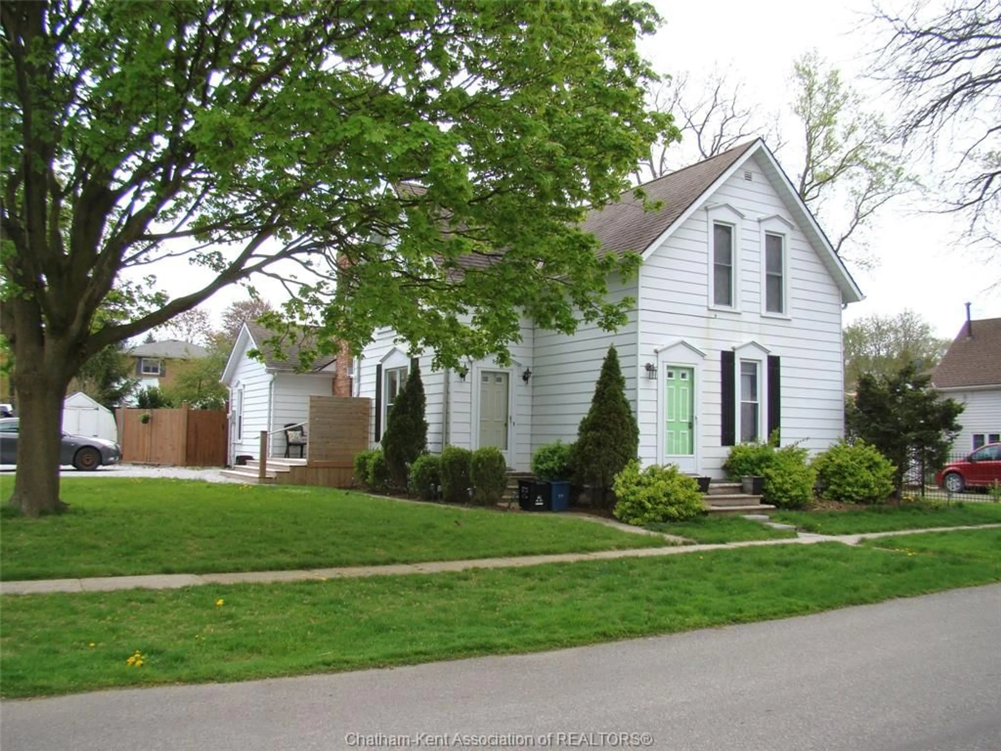434 Dora Dr, Wallaceburg, Ontario N8A 2K3
Contact us about this property
Highlights
Estimated ValueThis is the price Wahi expects this property to sell for.
The calculation is powered by our Instant Home Value Estimate, which uses current market and property price trends to estimate your home’s value with a 90% accuracy rate.$545,000*
Price/Sqft-
Days On Market12 days
Est. Mortgage$2,297/mth
Tax Amount (2024)$4,016/yr
Description
Welcome to 434 Dora Drive, Wallaceburg ON! This home has been well maintained and shows pride of ownership. Open concept main floor with living room, dining room and kitchen combo, great for entertaining with a raised bar connecting all 3 rooms! The 3 level side split boasts 3 bedrooms on the upper level, a 4 pc bathroom, 4th bedroom or a potential family room with a gas fireplace and 3pc bath on lower level, with entry access to a backyard oasis, with a sprawling new wood deck surrounding a 5ft deep heated in ground pool. This landscaped, and fully fenced, backyard includes a covered gazebo, and wood swing set, pergola and BBQ, making it ready for your summer celebrations! Crawl space is insulated and carpeted, great for lots of storage. New pool liner 2024, approx 2 yr old appliances, newly rented HWT, new floors on the upper levels, and updated paint on main floor, entrance and upper level. Move in ready, ask your agent to book your appointment today! Rooms are AI Virtual staged.
Property Details
Interior
Features
2nd LEVEL Floor
BEDROOM
9.4 x 8.7BEDROOM
12.10 x 94 PC. BATHROOM
6.6 x 7.5PRIMARY BEDROOM
10 x 12.6Exterior
Features
Property History
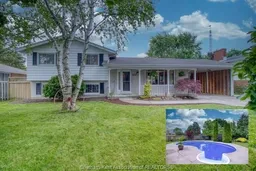 50
50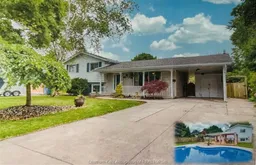 49
49
