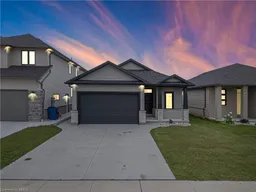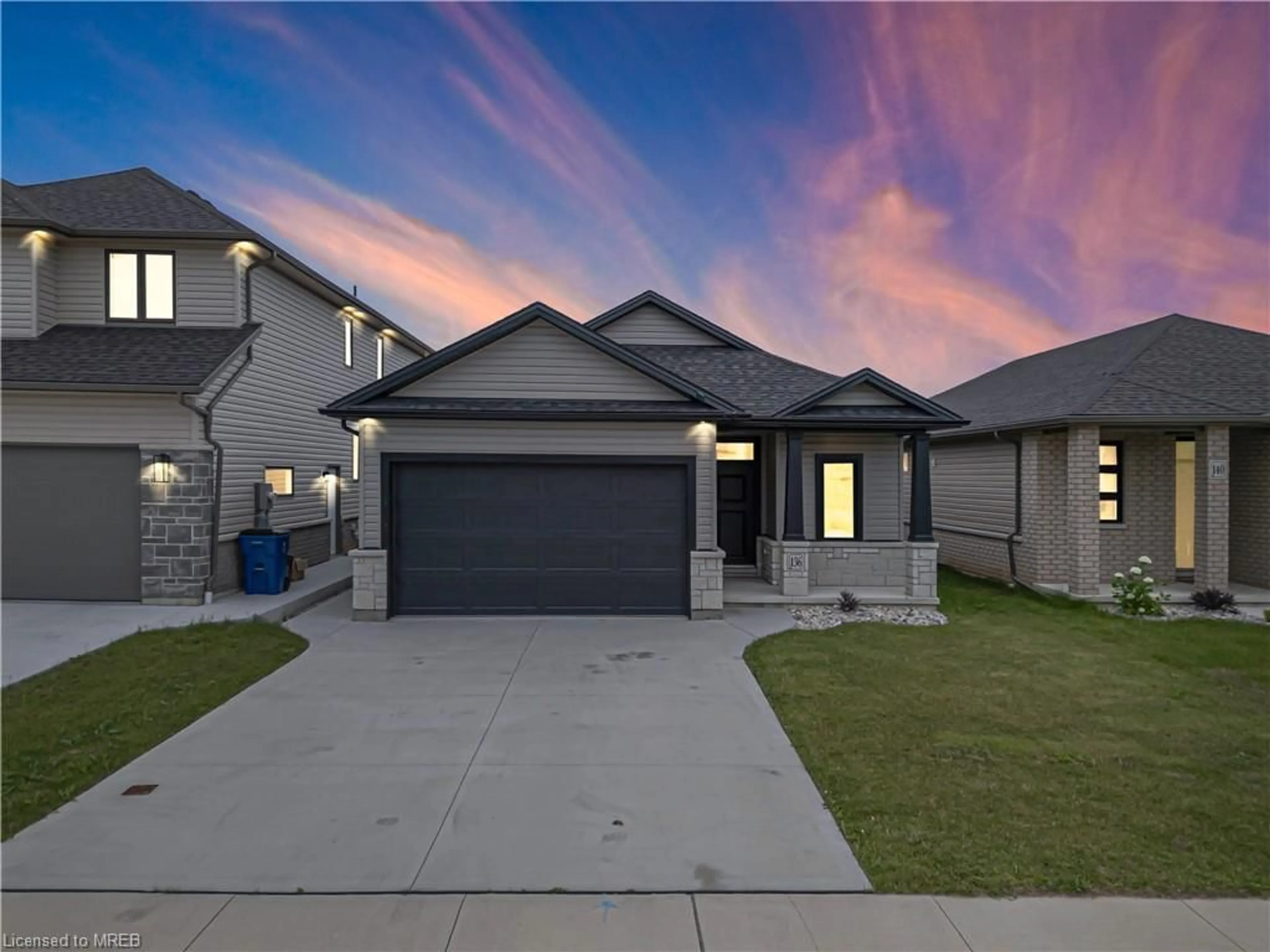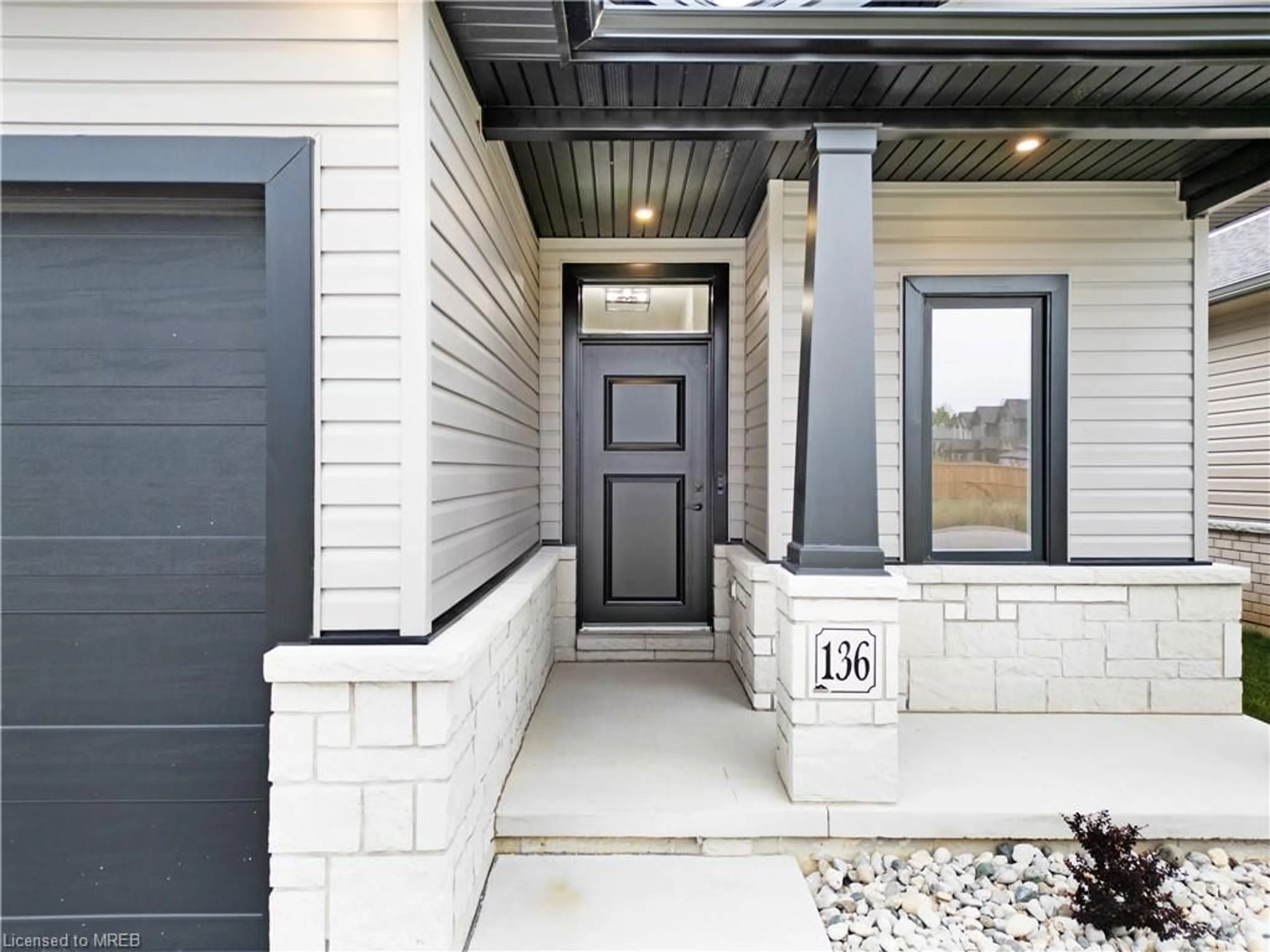136 Landings Pass, Chatham, Ontario N7L 0C4
Contact us about this property
Highlights
Estimated ValueThis is the price Wahi expects this property to sell for.
The calculation is powered by our Instant Home Value Estimate, which uses current market and property price trends to estimate your home’s value with a 90% accuracy rate.$684,000*
Price/Sqft$277/sqft
Days On Market8 days
Est. Mortgage$2,572/mth
Tax Amount (2023)$5,123/yr
Description
Welcome to this exquisite 1-year-old detached home, where modern elegance meets functional design. This home boasts 2 bedrooms and 2 full bathrooms on the main floor, with a charming exterior featuring a blend of stone and vinyl accents that enhance its curb appeal. Inside, you'll find an inviting open-concept layout that's perfect for both everyday living and entertaining guests. The kitchen is a chef's dream with plenty of cupboard space and luxurious granite countertops that also grace the bathroom vanities. The primary bedroom offers a spacious walk-in closet and a beautifully appointed 3-piece ensuite bath, with a touch of sophistication. Downstairs, the fully finished basement expands the living space with a second family room/rec room, two additional bedrooms, and another stylish 3-piece bathroom, providing ample room for family and guests. Additional features include a double-car garage for convenient parking and a backyard for kids to play or host party.
Property Details
Interior
Features
Main Floor
Kitchen
3.15 x 5.74Great Room
4.62 x 5.66Bedroom
3.35 x 3.66Bedroom Primary
4.47 x 4.27Exterior
Features
Parking
Garage spaces 2
Garage type -
Other parking spaces 4
Total parking spaces 6
Property History
 39
39

