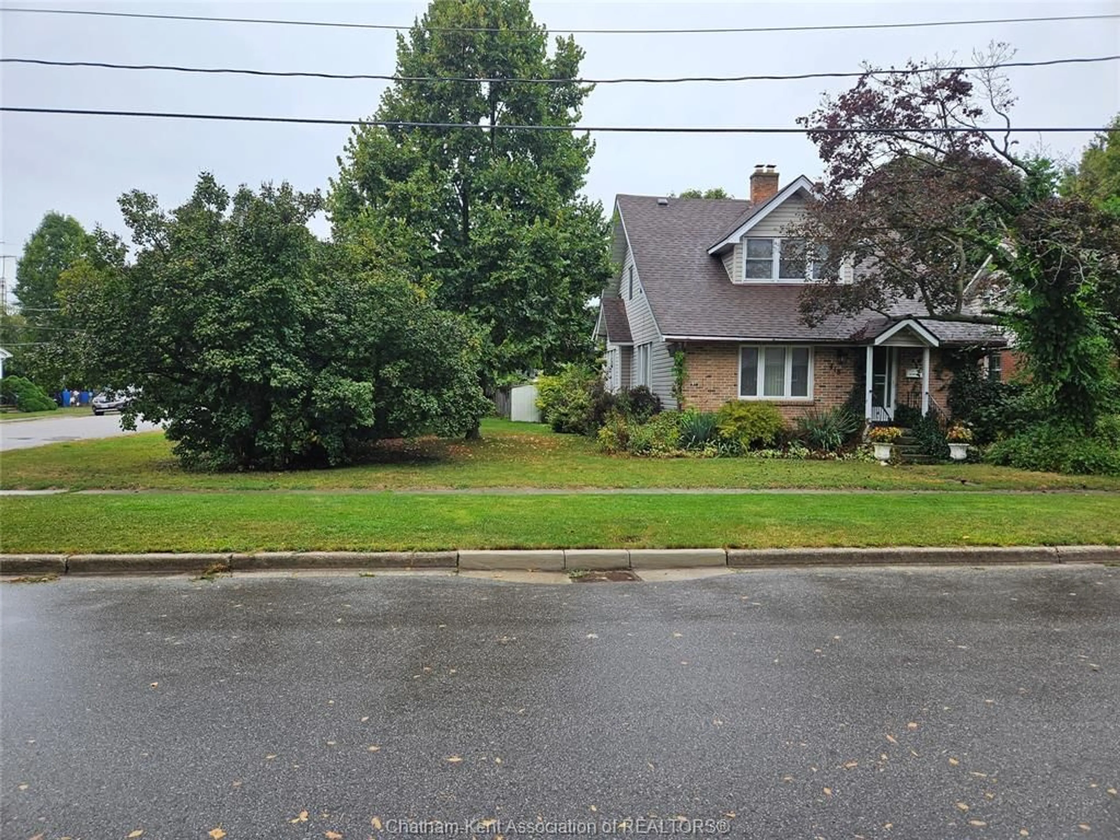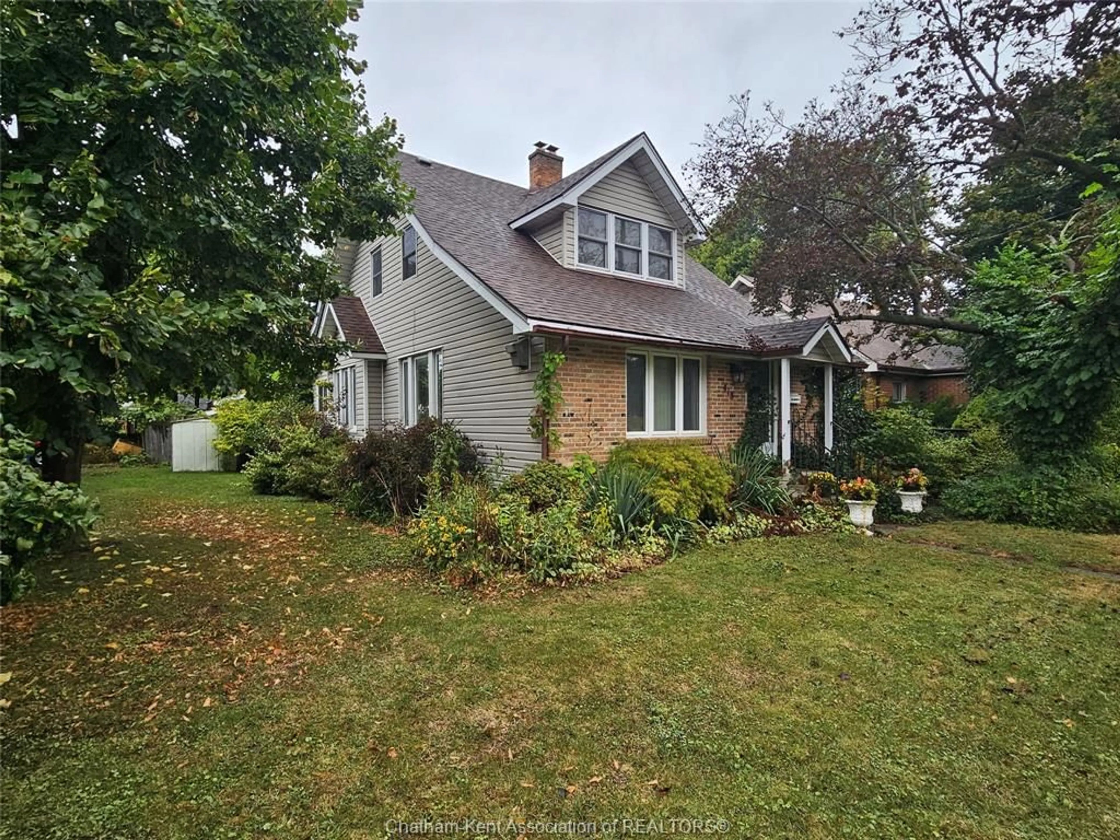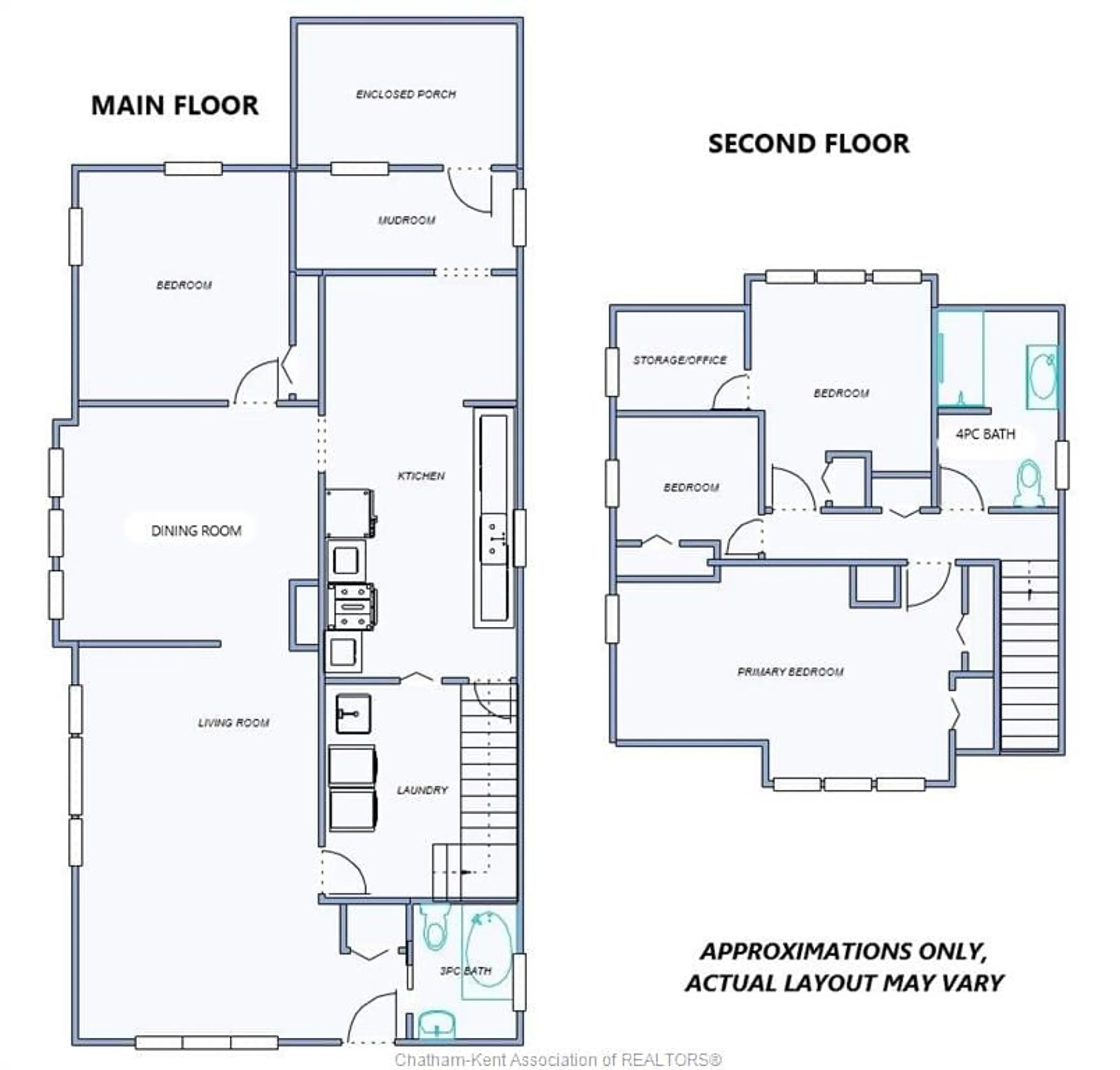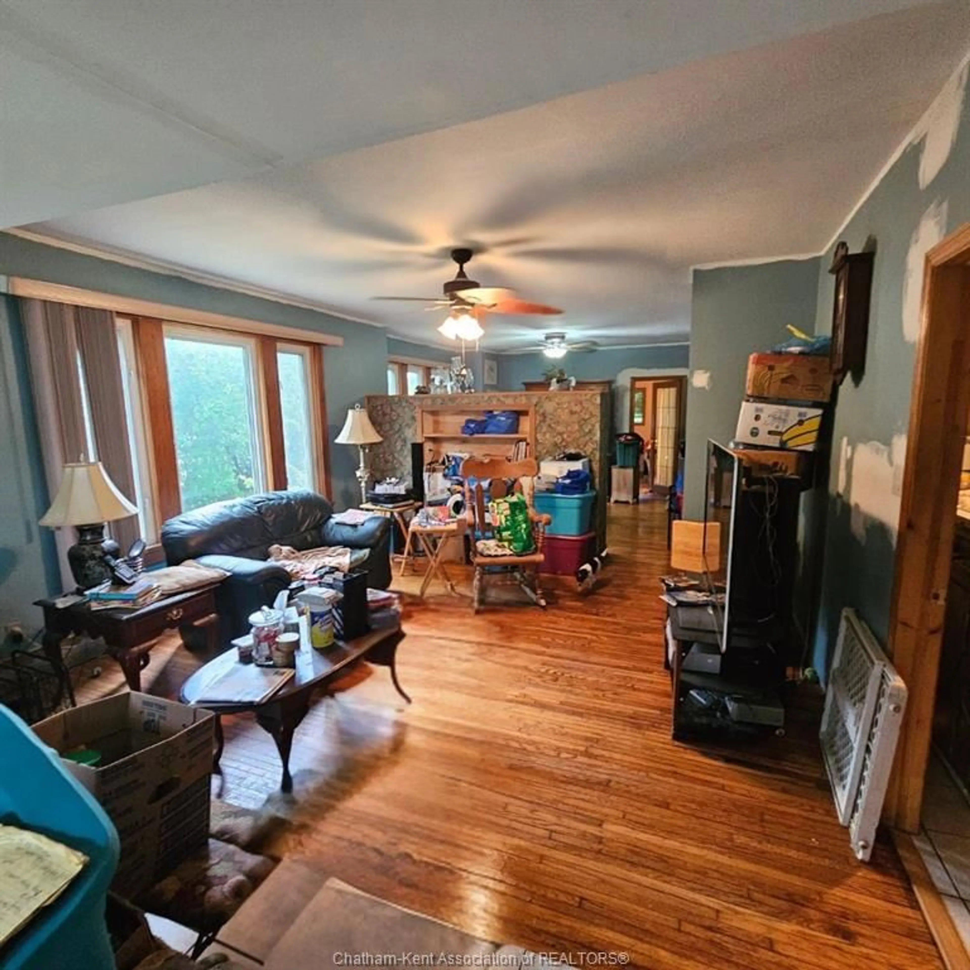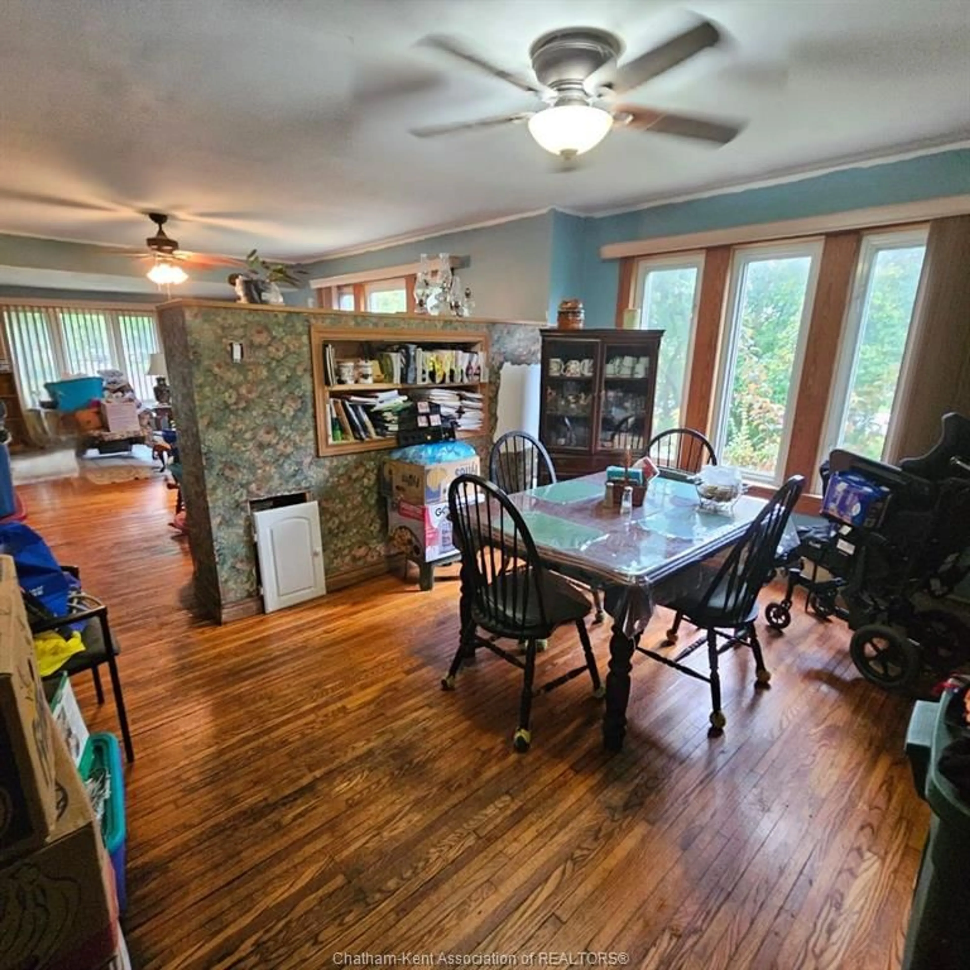Contact us about this property
Highlights
Estimated valueThis is the price Wahi expects this property to sell for.
The calculation is powered by our Instant Home Value Estimate, which uses current market and property price trends to estimate your home’s value with a 90% accuracy rate.Not available
Price/Sqft-
Monthly cost
Open Calculator
Description
Spacious family home with great potential! This 4-bedroom, 2-bath property sits on a desirable corner lot and offers the perfect opportunity to add value with some cosmetic updates and landscaping through sweat equity. With solid bones and a functional layout, it’s an excellent fit for families, first-time buyers ready to build equity, or investors looking for their next project. The main floor features a large living room and dining area that leads into your galley kitchen. An additional bedroom —ideal for guests, in-laws, or a home office, main floor laundry and a convenient 3-piece bath complete this floor. Upstairs you’ll find 3 comfortable bedrooms and a full 4-piece bath. The generous living spaces and large windows throughout provide a bright, welcoming atmosphere with plenty of flexibility to suit your needs. The location is a standout—close to shopping, downtown, the river, and steps to a nearby playground with ball diamond, offering both convenience and lifestyle for active families. The spacious corner lot also provides plenty of room to garden, play, or design your dream outdoor living area. With a strong structure, practical layout, and prime setting, this home is ready for your vision. Whether you’re looking to create a forever family home, step into homeownership with a property you can make your own, or update and resell for a return, this is an opportunity you won’t want to miss.
Property Details
Interior
Features
MAIN LEVEL Floor
LIVING ROOM
13.8 x 20.9DINING ROOM
12.6 x 13.11KITCHEN
21.2 x 10.1BEDROOM
9.6 x 10.10Exterior
Features
Property History
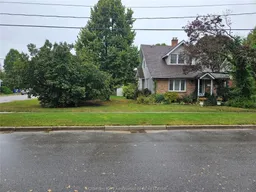 16
16
