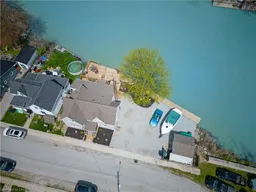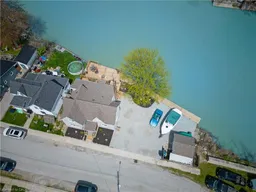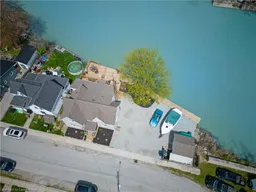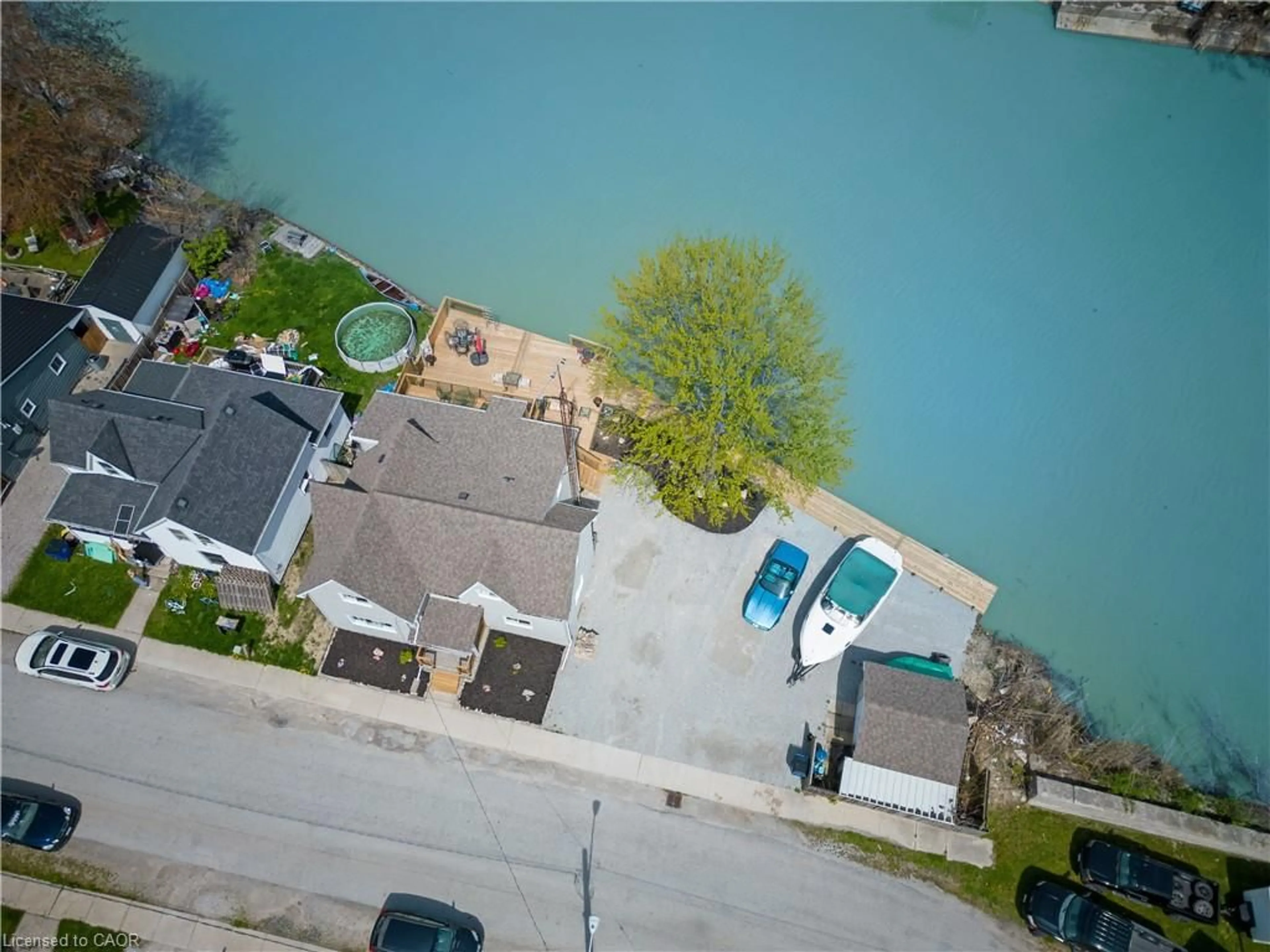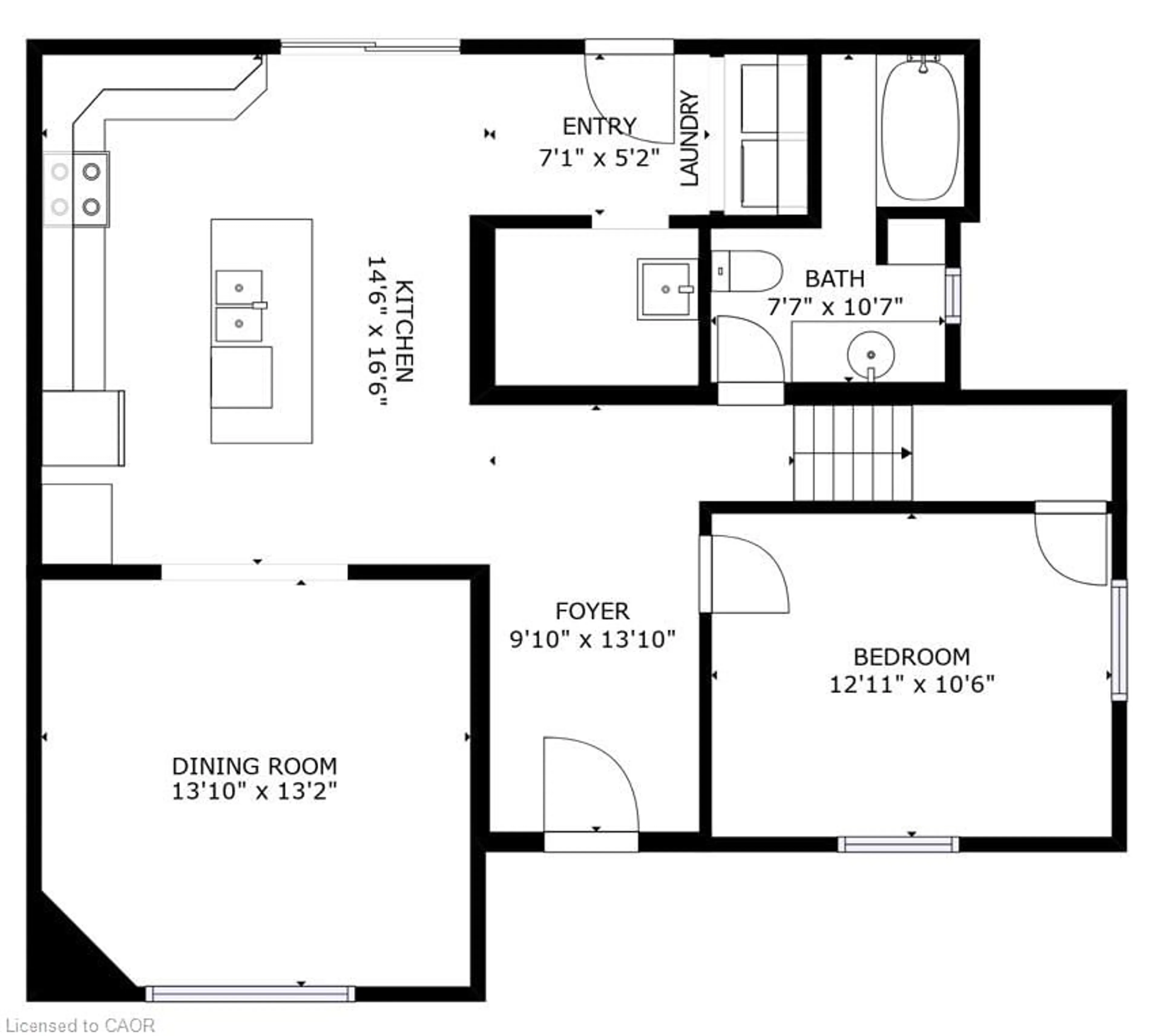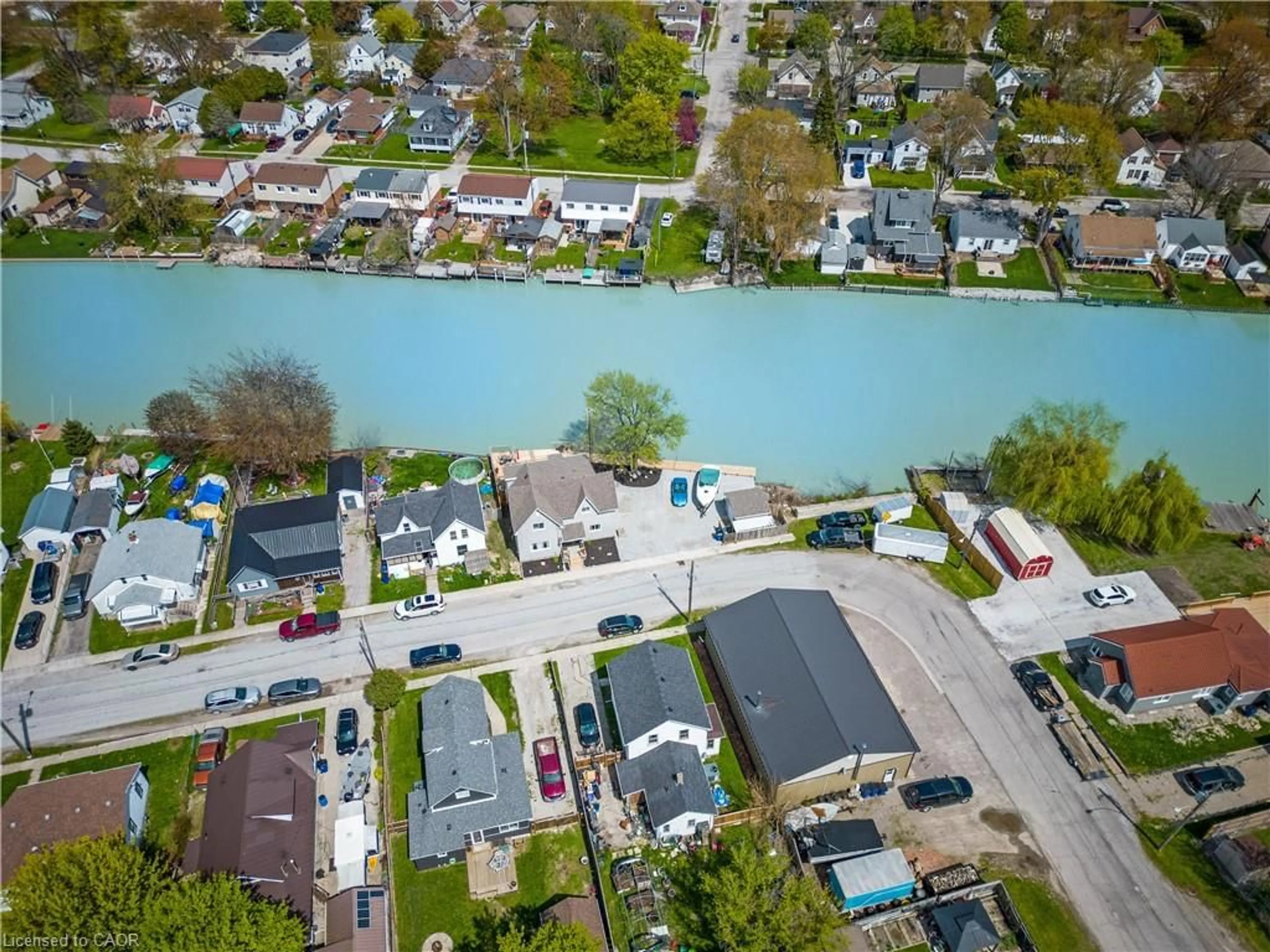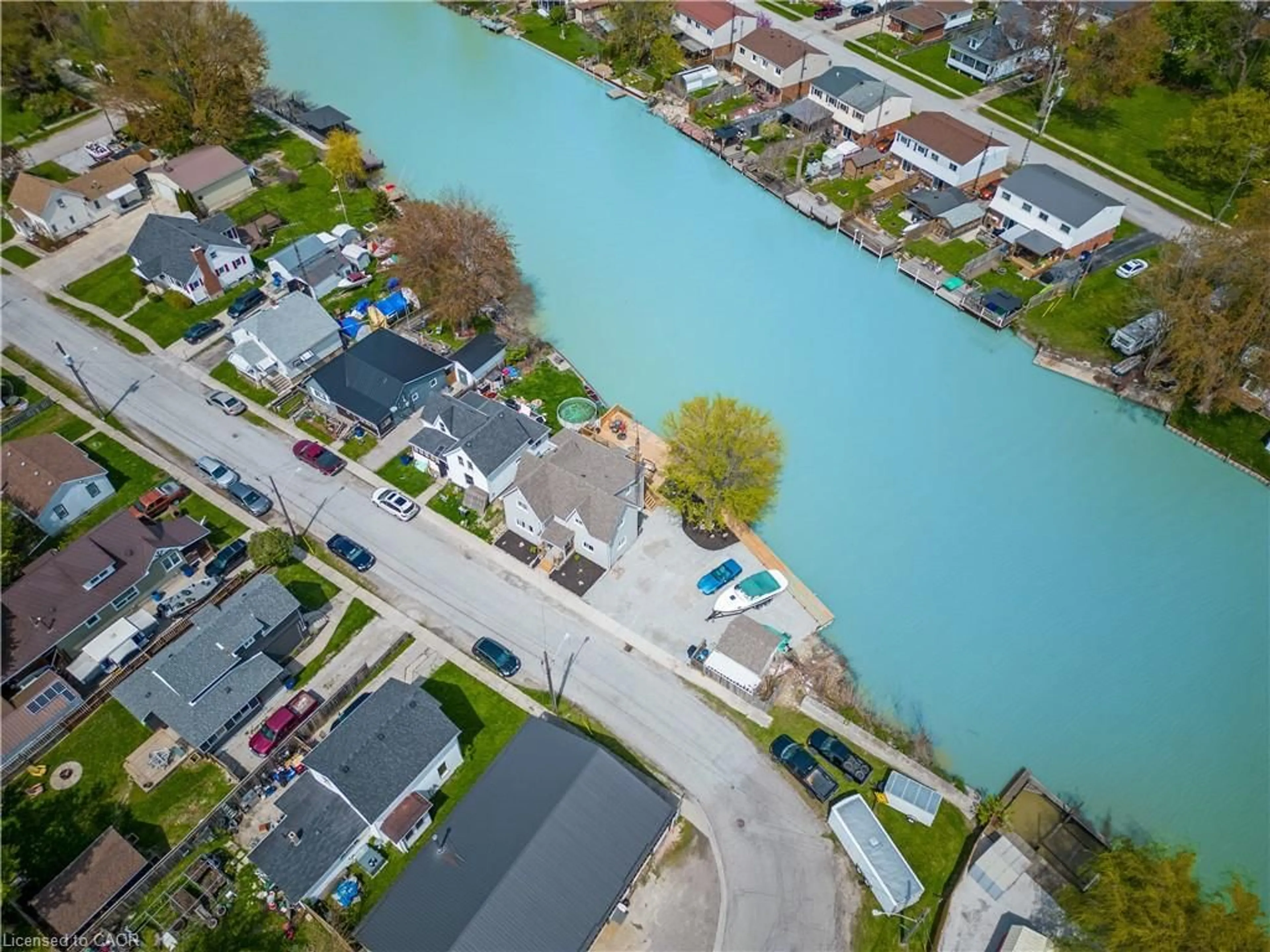310 Emily St, Wallaceburg, Ontario N8A 4K3
Contact us about this property
Highlights
Estimated valueThis is the price Wahi expects this property to sell for.
The calculation is powered by our Instant Home Value Estimate, which uses current market and property price trends to estimate your home’s value with a 90% accuracy rate.Not available
Price/Sqft$264/sqft
Monthly cost
Open Calculator
Description
Welcome to 310 Emily Street, zoned Urban Comercial close to all amenities. Charming waterfront property along the peaceful banks of the North Arm of the Sydenham River. There is 100 feet of water frontage including metal sea wall and approximately 2,200 square feet of newer deck and dock space. Park your boat in your backyard which gives you access to the St Clair River, Lake Huron, Lake St Clair and if your adventurous all the way to Lake erie. With over 1,755 square feet of finished living space & high ceilings on both levels this home is perfect for entertaining, relaxation and feels very open and airy. Its a bird watchers paradise, on both the Mississippi and the Atlantic Flyway migratory paths. Ideal for multi-generational families, providing ample space and privacy or supplement your income as a rental property or Airbnb, capitalizing on the desirable waterfront location. The upper unit has a large open living room, dining room with a smaller kitchen and large bathroom. It also has a beautiful very large balcony with amazing views. Presently the one bedroom upper unit is rented month to month for $1350 per month plus half of the utilities. The lower unit consists of two bedrooms, one downstairs and one upstairs. Easily convert back to a single-family home by opening a door. The downstairs country style kitchen has ample cupboard space and hardwood floors through to the living room. There is also an over the range microwave, a dishwasher & a gas fireplace in the living room. It has a crawl space for access under the house and the roof is approximately seven years old. It has a fairly large shed for storage and parking for approximately 10 vehicles. This property is very easy maintenance as there is no grass to cut.
Property Details
Interior
Features
Exterior
Features
Parking
Garage spaces -
Garage type -
Total parking spaces 10
Property History
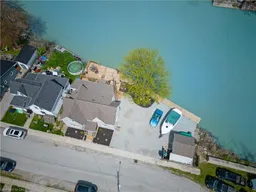 41
41