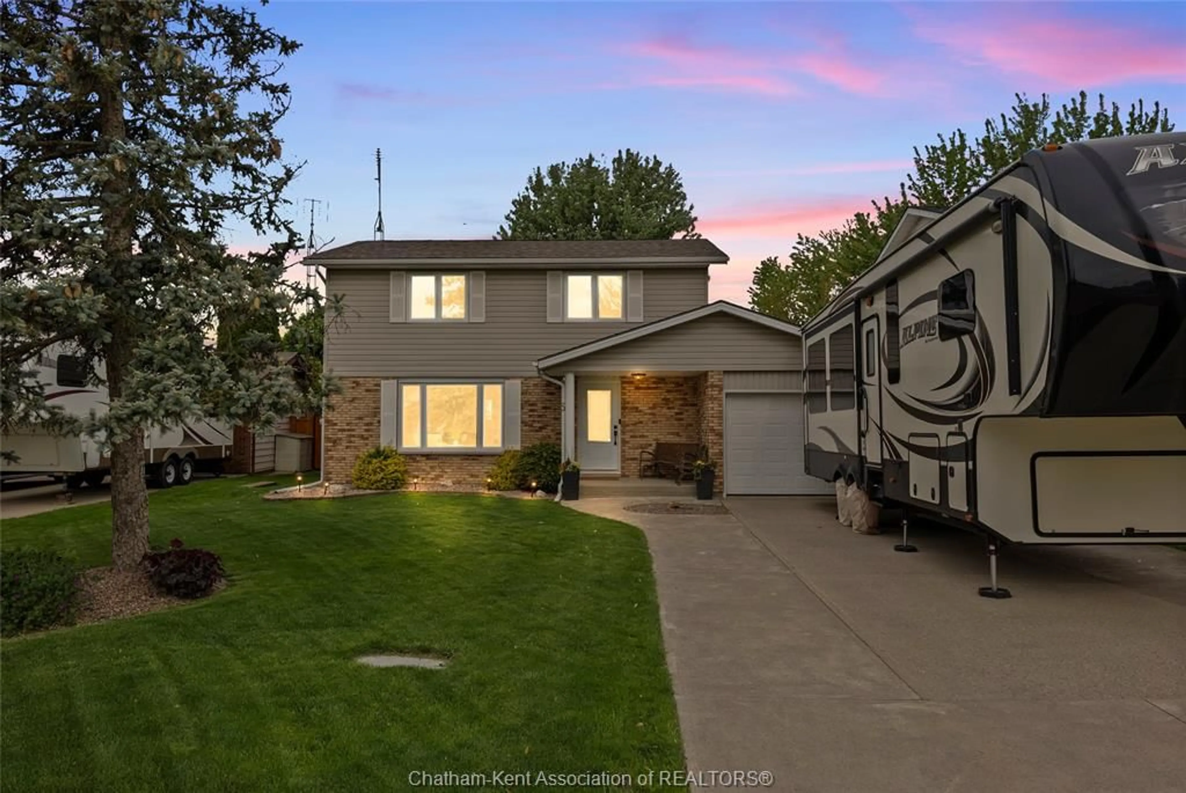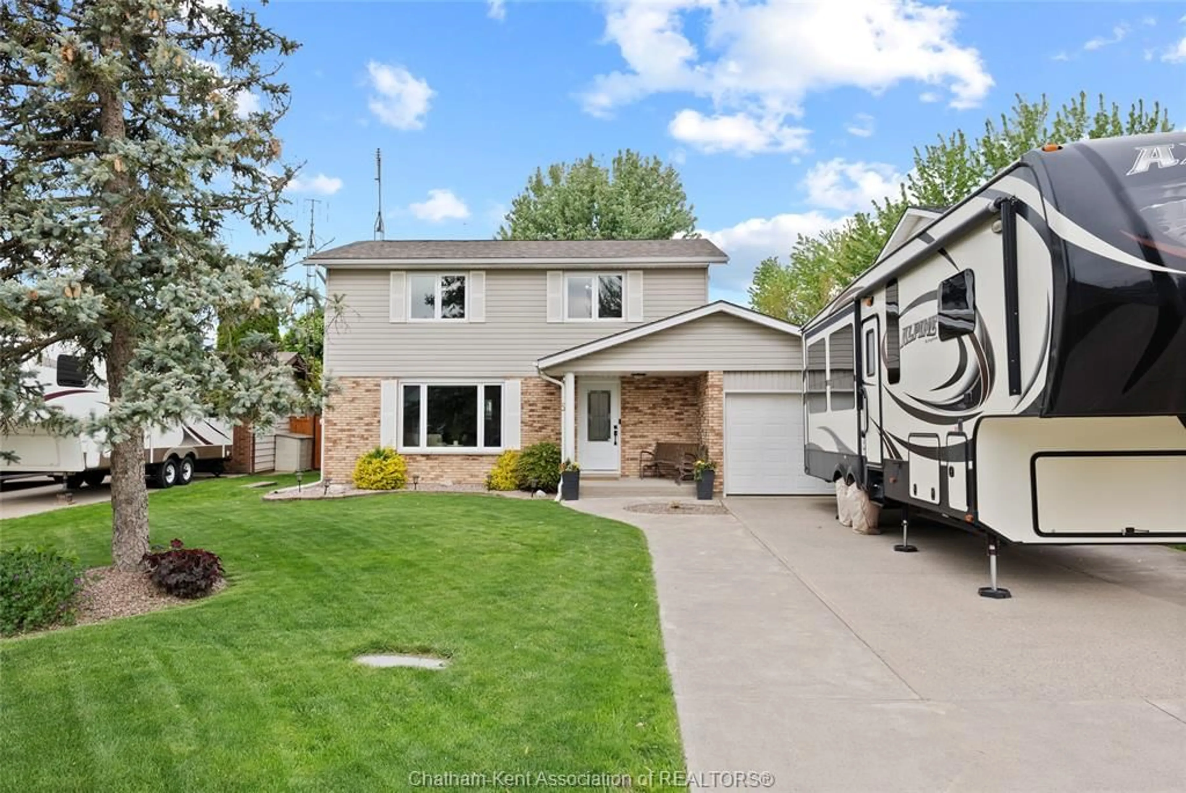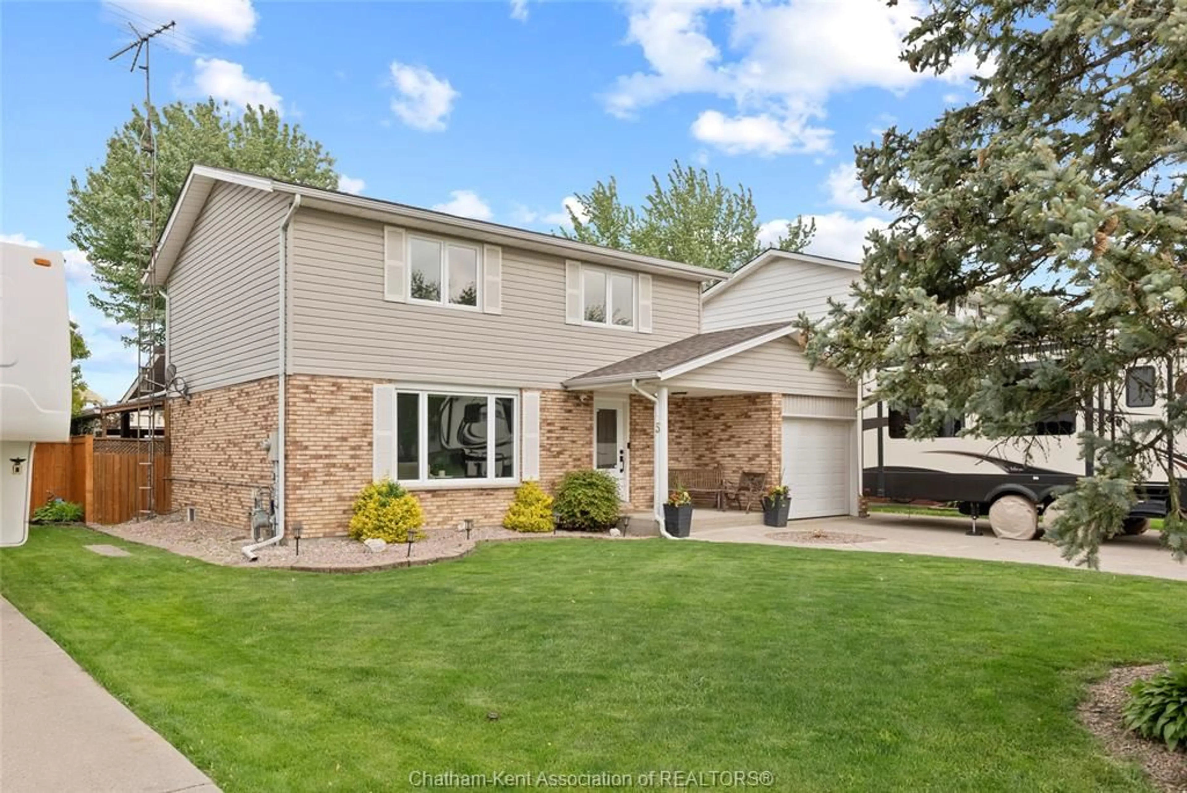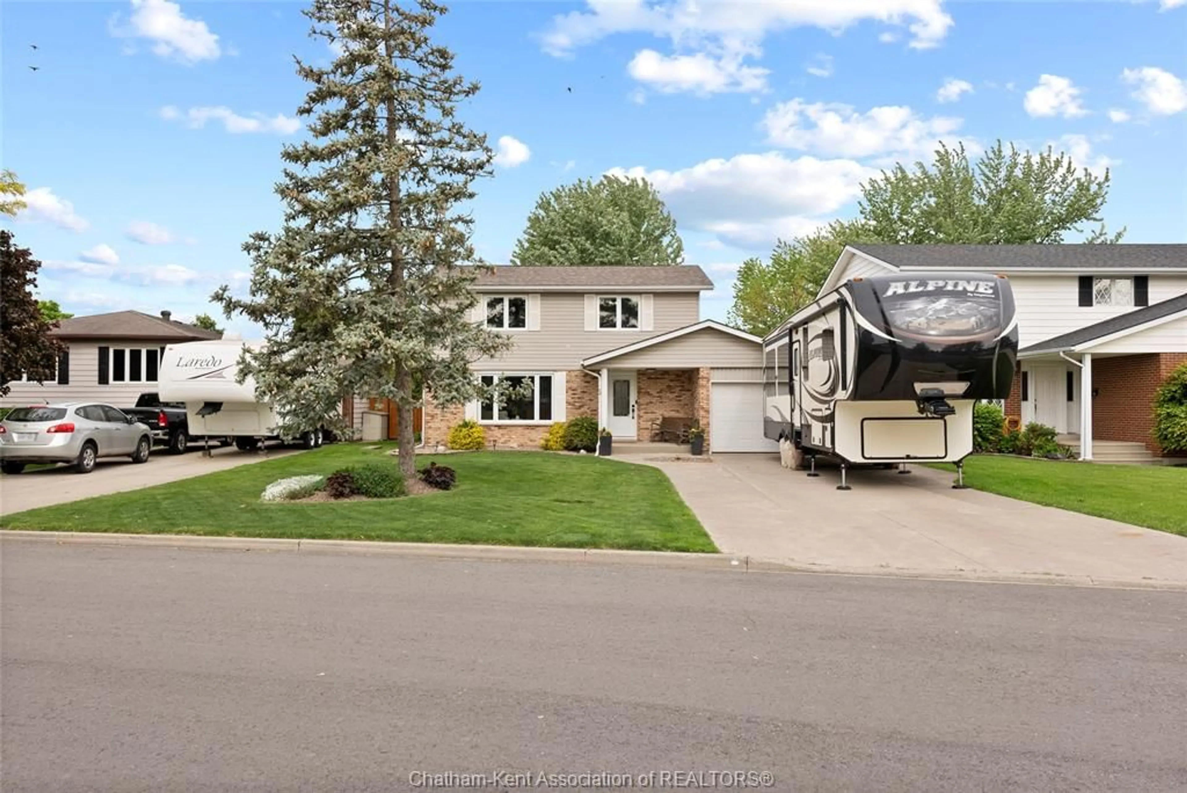Contact us about this property
Highlights
Estimated ValueThis is the price Wahi expects this property to sell for.
The calculation is powered by our Instant Home Value Estimate, which uses current market and property price trends to estimate your home’s value with a 90% accuracy rate.Not available
Price/Sqft-
Est. Mortgage$2,469/mo
Tax Amount (2024)$3,123/yr
Days On Market23 days
Description
Pride of ownership shines in this beautifully maintained 4-bedroom up, 2-bathroom two-storey home, tucked away on a quiet street with no rear neighbours. From the moment you step inside, you’ll be welcomed by a warm and inviting living room with gleaming hardwood floors that carry through to the bright white kitchen, featuring granite countertops and a stylish backsplash. The dining area leads out through a patio door to a spacious covered porch—perfect for indoor-outdoor living. The main level also includes a full 3pc bathroom and a convenient laundry area just off the attached garage. The fully finished lower level offers a generous rec room with an electric fireplace, a large cold storage room, and a bonus space currently used as a home gym. Upstairs, you’ll find four spacious bedrooms and a beautifully updated 4-piece bathroom, showcasing exceptional tile work and contemporary finishes. Step outside and discover your own private backyard retreat! A massive covered porch with a large above-ground pool and an expansive deck—ideal for summer entertaining. Unwind by the tranquil pond or gather around the fire pit, creating the perfect setting for cozy evenings under the stars. Two storage sheds complete the exterior space, offering plenty of room for tools and seasonal items. This home truly has it all—privacy, comfort, and an entertainer’s dream backyard. Don’t miss your opportunity to make it yours!
Property Details
Interior
Features
MAIN LEVEL Floor
FOYER
13.1 x 5.10LIVING ROOM
17.10 x 13.1KITCHEN
15.6 x 9.1DINING ROOM
12.2 x 9.1Property History
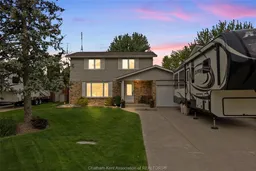 50
50
