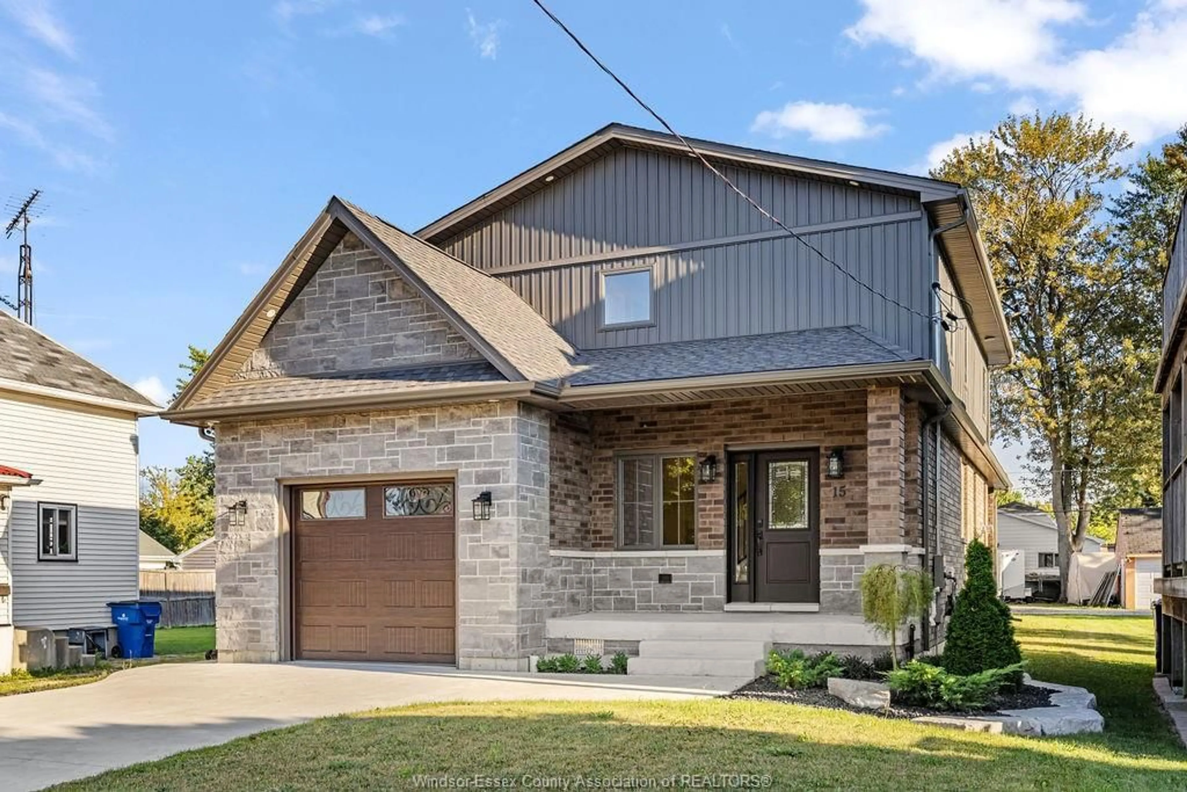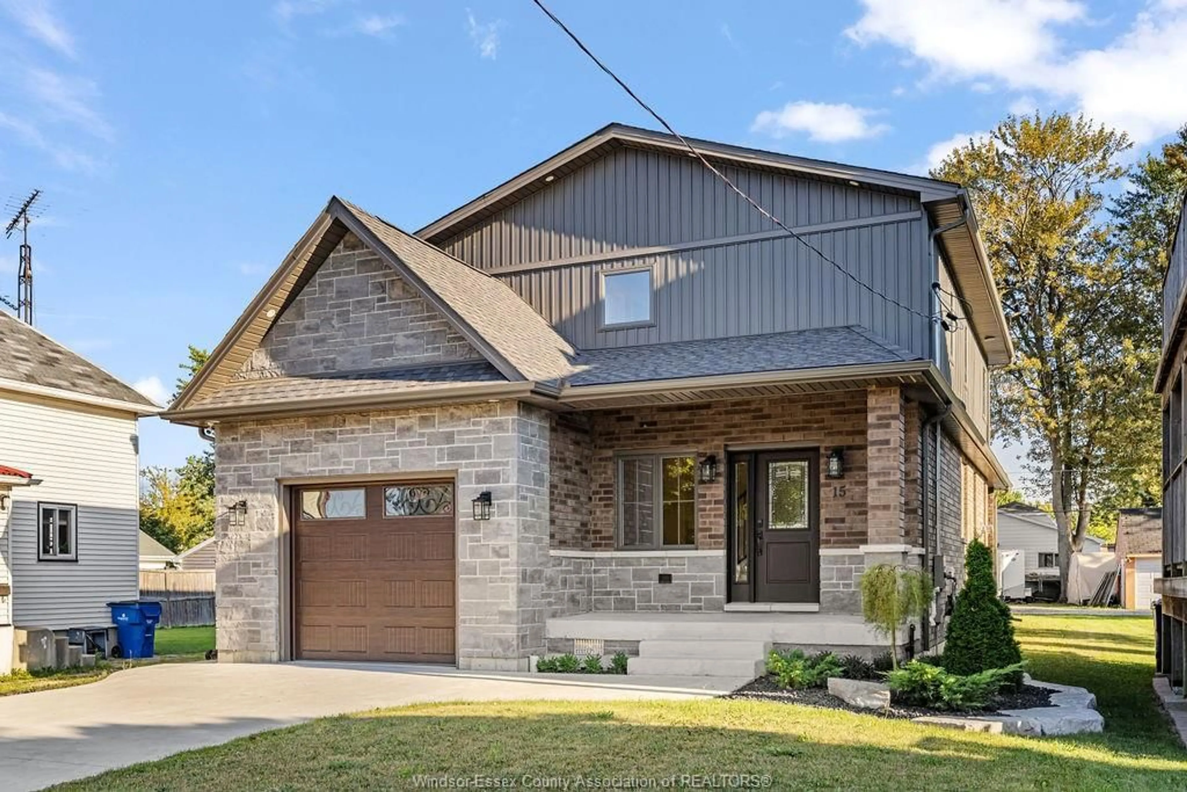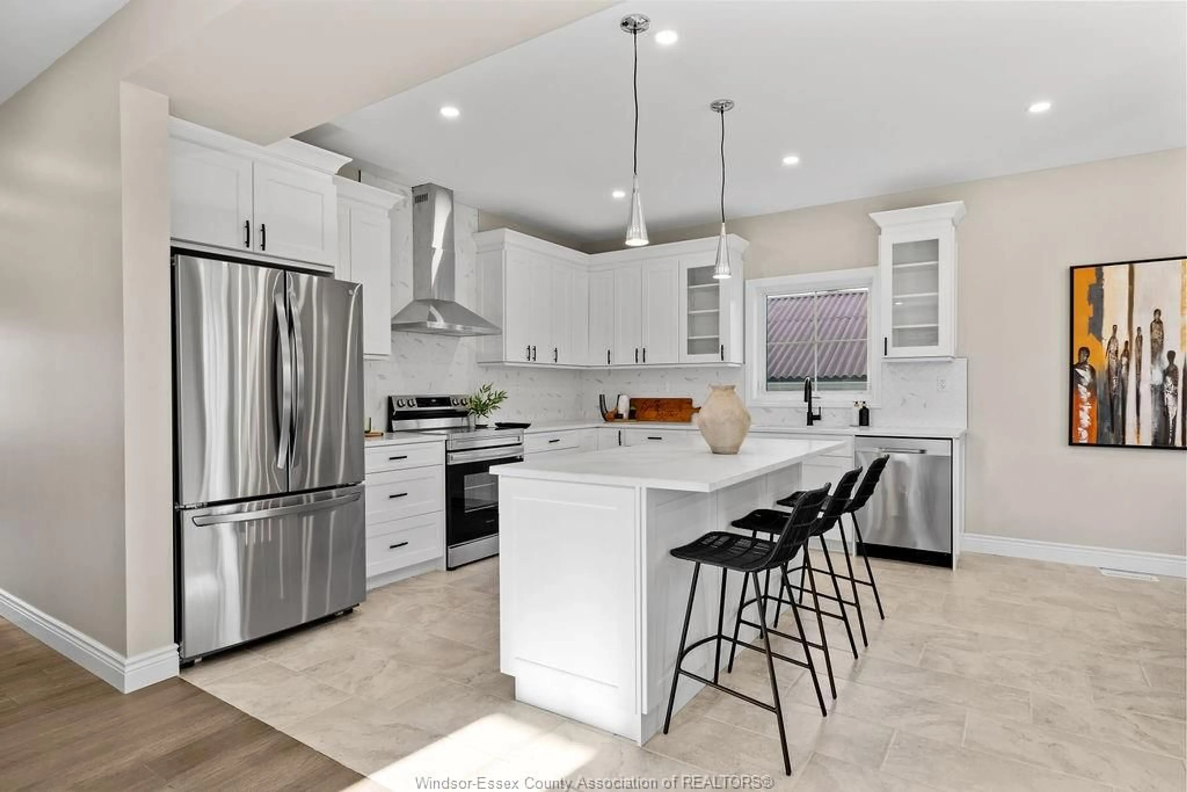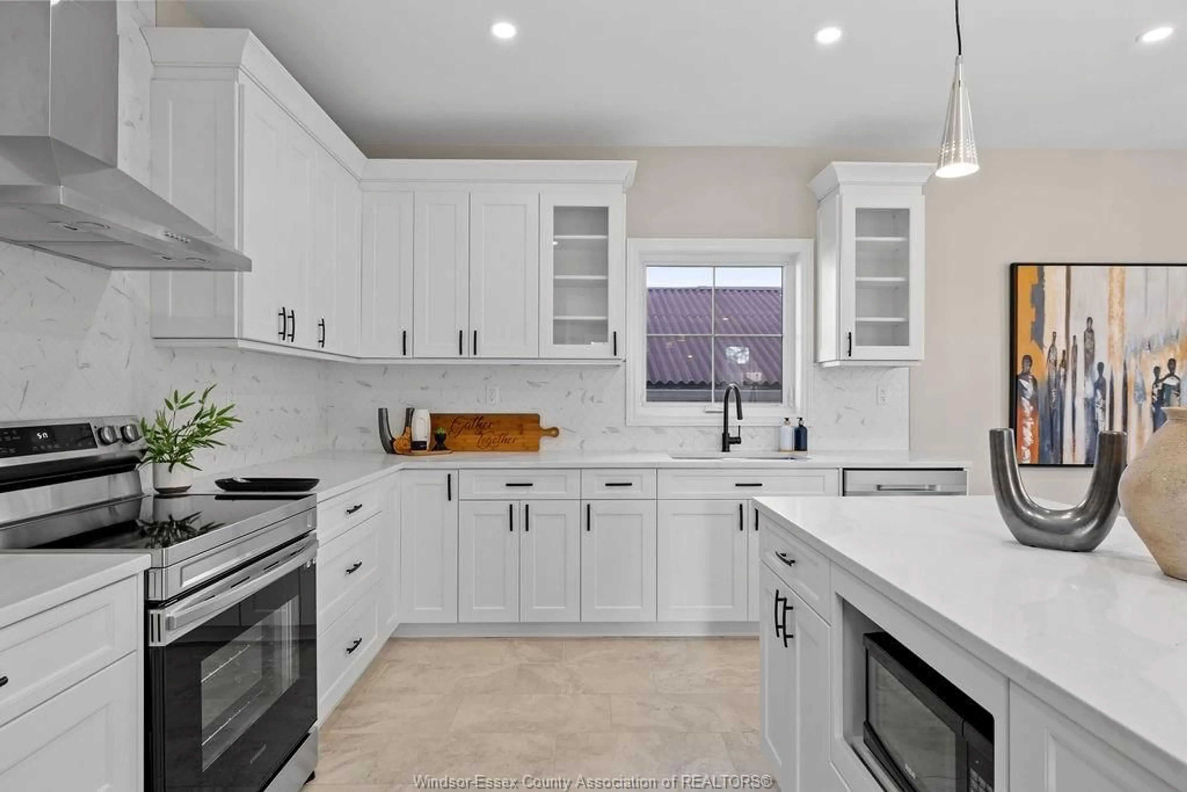15 Richardson Ave, Tilbury, Ontario N0P 2L0
Contact us about this property
Highlights
Estimated ValueThis is the price Wahi expects this property to sell for.
The calculation is powered by our Instant Home Value Estimate, which uses current market and property price trends to estimate your home’s value with a 90% accuracy rate.Not available
Price/Sqft-
Est. Mortgage$3,006/mo
Tax Amount (2024)$6,405/yr
Days On Market174 days
Description
Stunning newly custom built Two Storey featuring 5 bedrooms and 3.5 baths. Fully finished on all 3 levels with over 3100 sq ft of finished living space. Main floor features 9’ ceilings, beautiful quartz counter tops and tile backsplash throughout. Oak staircase with rod iron spindles. Main floor has bedroom/office, laundry and 2 pc bath. Family room with gas fireplace and patio door leading to covered rear porch. Engineered flooring throughout & porcelain tile in all wet areas. Second floor features primary bedroom with ensuite & his and hers walk in closets. Plus 2 bedrooms with walk in closets & pass through shared 3 pc bathroom, porcelain shower with glass door, double vanity. Lower level with family room with gas fireplace, another bedroom, bath & office. Basement is roughed in for in floor heat. Attached garage. Concrete drive & sidewalks. Beautiful landscaping. Walking distance to all amenities, schools, park & arena. Beautiful fully finished custom home for half the price!
Property Details
Interior
Features
MAIN LEVEL Floor
FOYER
13.9 x 13.1BEDROOM
9.3 x 11.10KITCHEN
13.11 x 11.5EATING AREA
13.11 x 9.6Exterior
Features
Property History
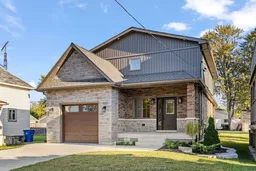 50
50
