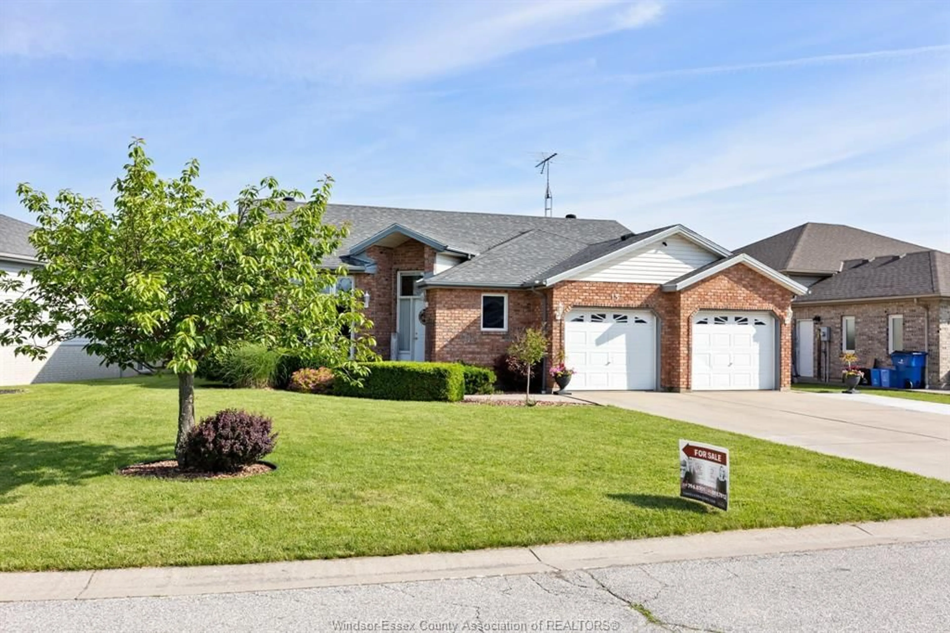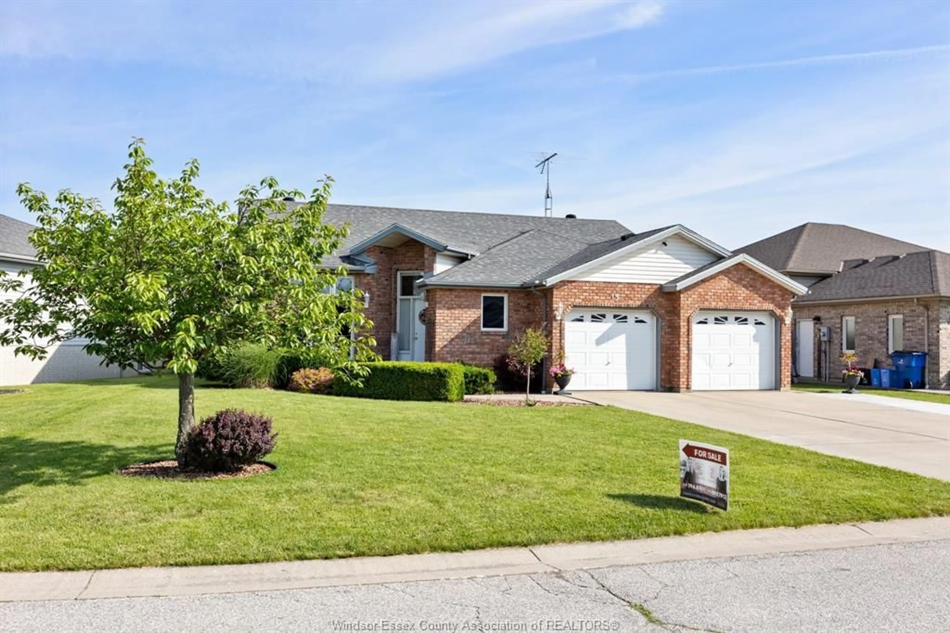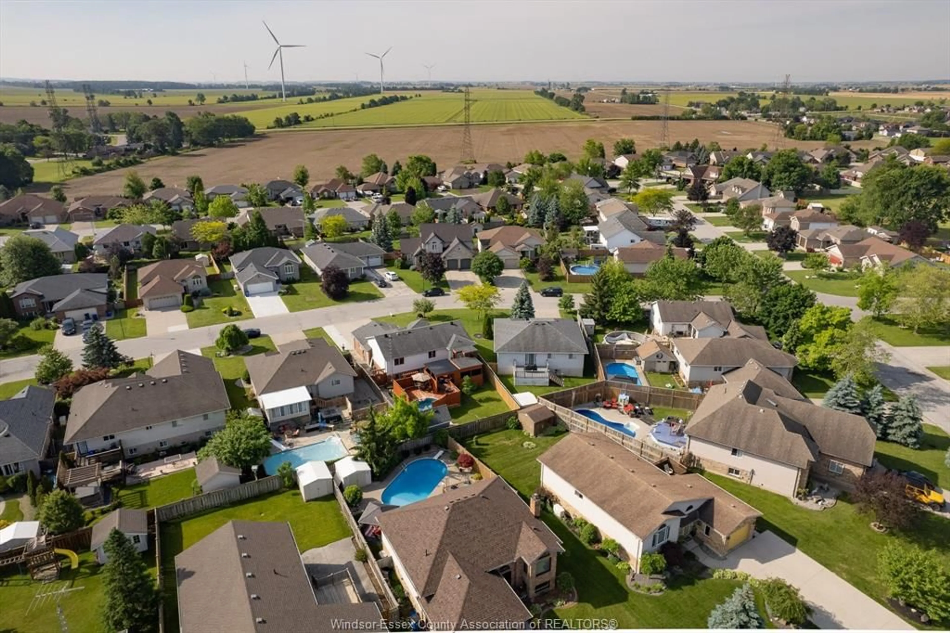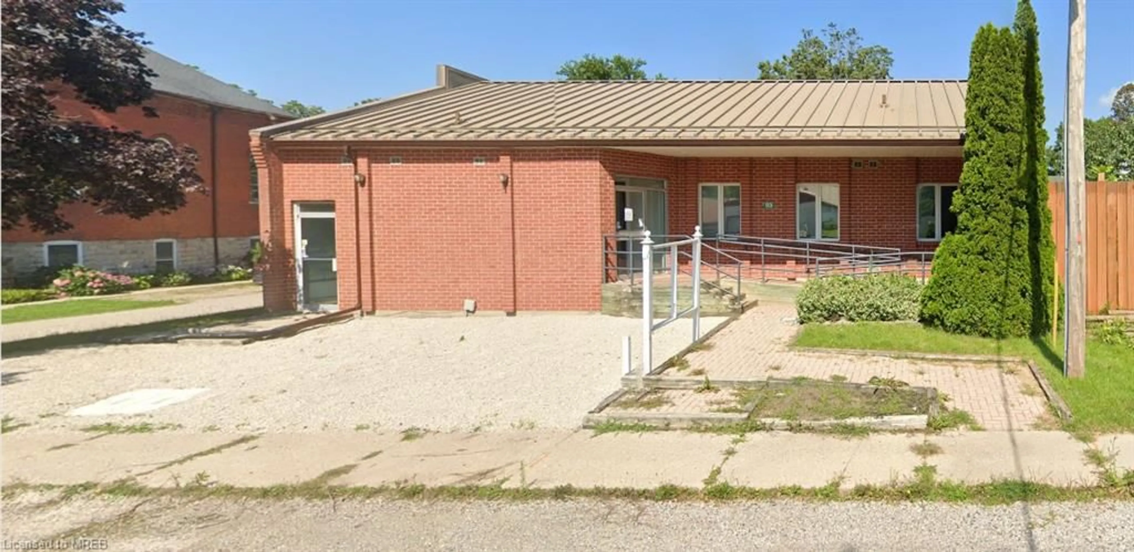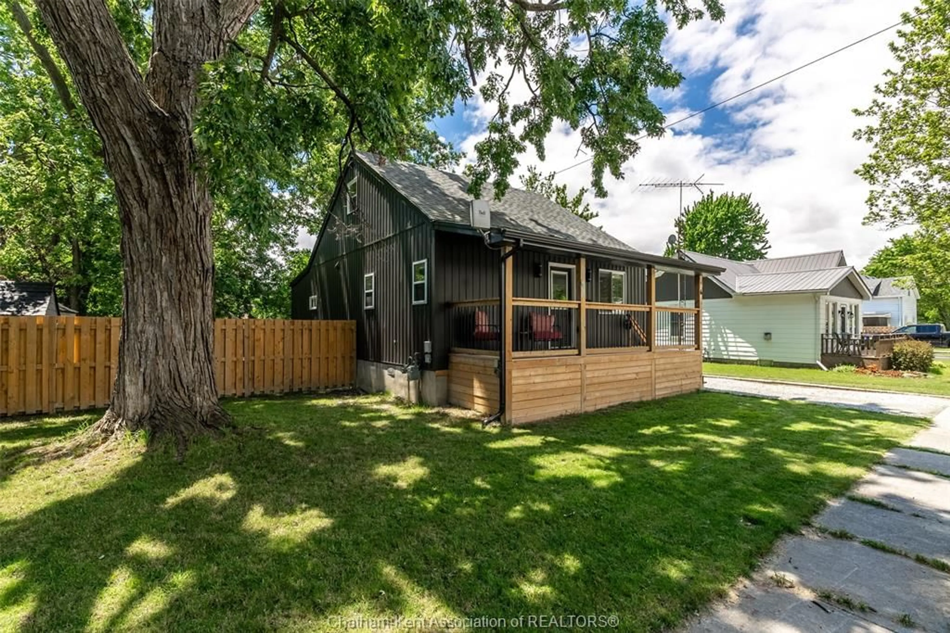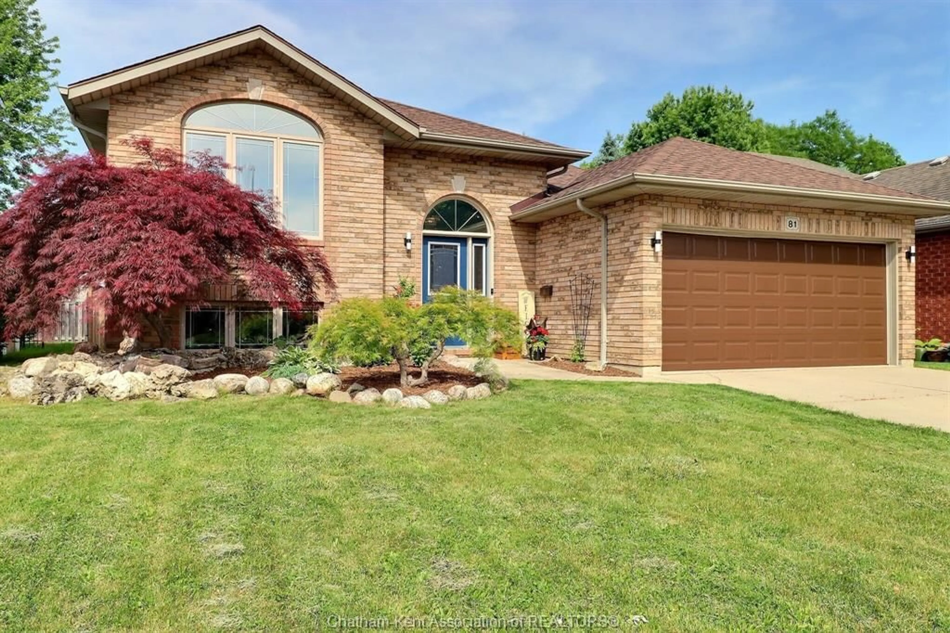13 HELEN, Tilbury, Ontario N0P 2L0
Contact us about this property
Highlights
Estimated ValueThis is the price Wahi expects this property to sell for.
The calculation is powered by our Instant Home Value Estimate, which uses current market and property price trends to estimate your home’s value with a 90% accuracy rate.$560,000*
Price/Sqft-
Days On Market18 days
Est. Mortgage$2,512/mth
Tax Amount (2024)$3,744/yr
Description
So much curb appeal! This lovely raised ranch has a beautiful angled front door exterior with double car insulated garage, that easily fits 2 full size trucks, triple wide concrete drive and sidewalks. Rear yard fully privacy fenced with plunge pool patio area, and multiple level entertaining covered decks suitable for large family gatherings. Gardens and shed completes the outside package. Interior has a new custom kitchen, 2 family rooms, 2 fireplaces, 3 bedrooms, 2 full bathrooms, gorgeous built in the family room. Main floor laundry, walk in hallway closet. Master suite is oversized with sitting area and massive walk in closet. Walking distance to schools, parks, shopping excellent family location. Nothing to do but move in. Open house Sunday, July 14, 2:30-4:30
Property Details
Interior
Features
MAIN LEVEL Floor
FOYER
LIVING ROOM / FIREPLACE
LAUNDRY
3 PC. BATHROOM
Exterior
Features
Property History
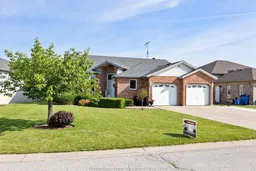 42
42
