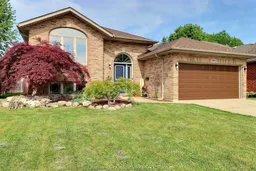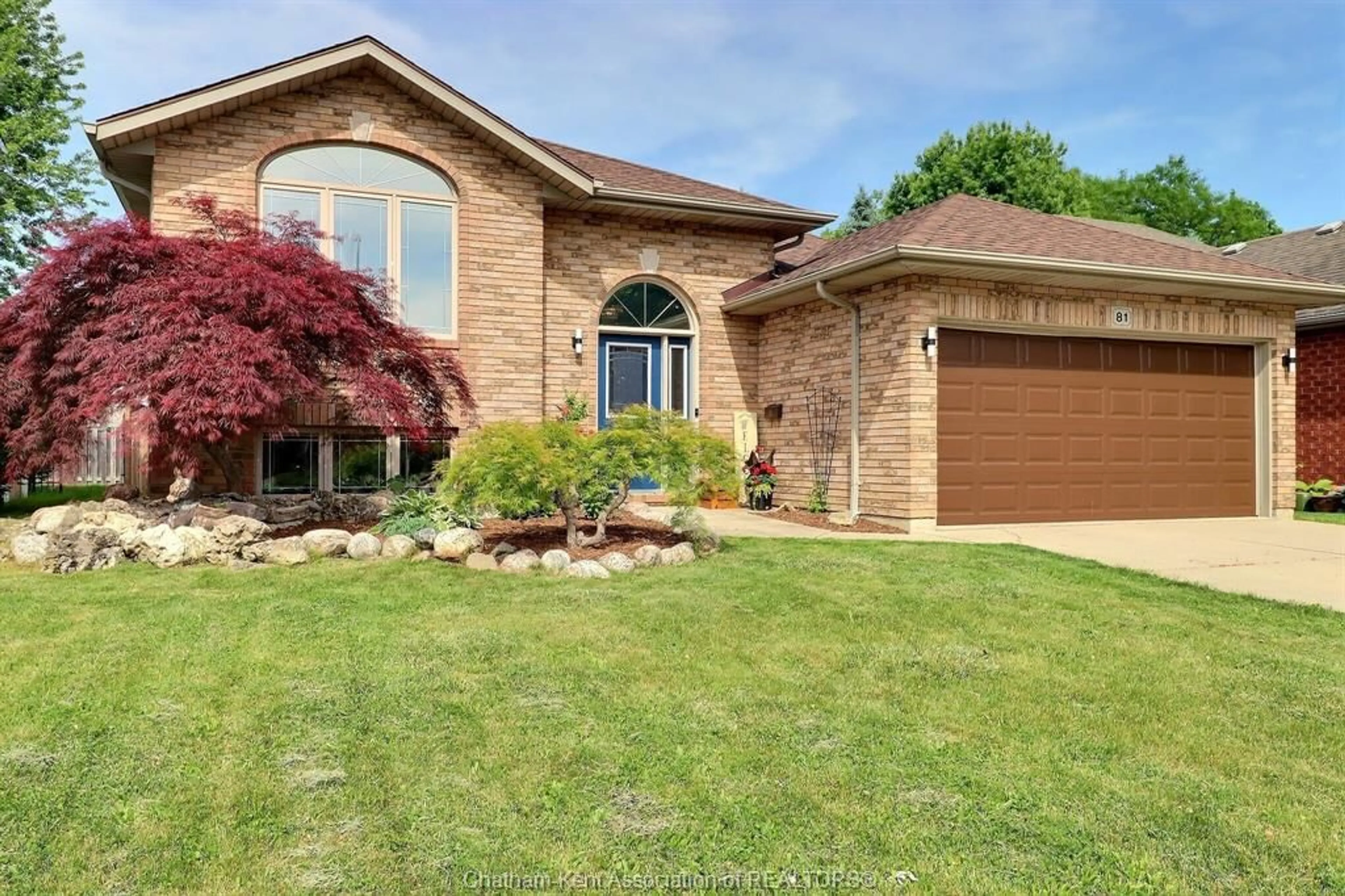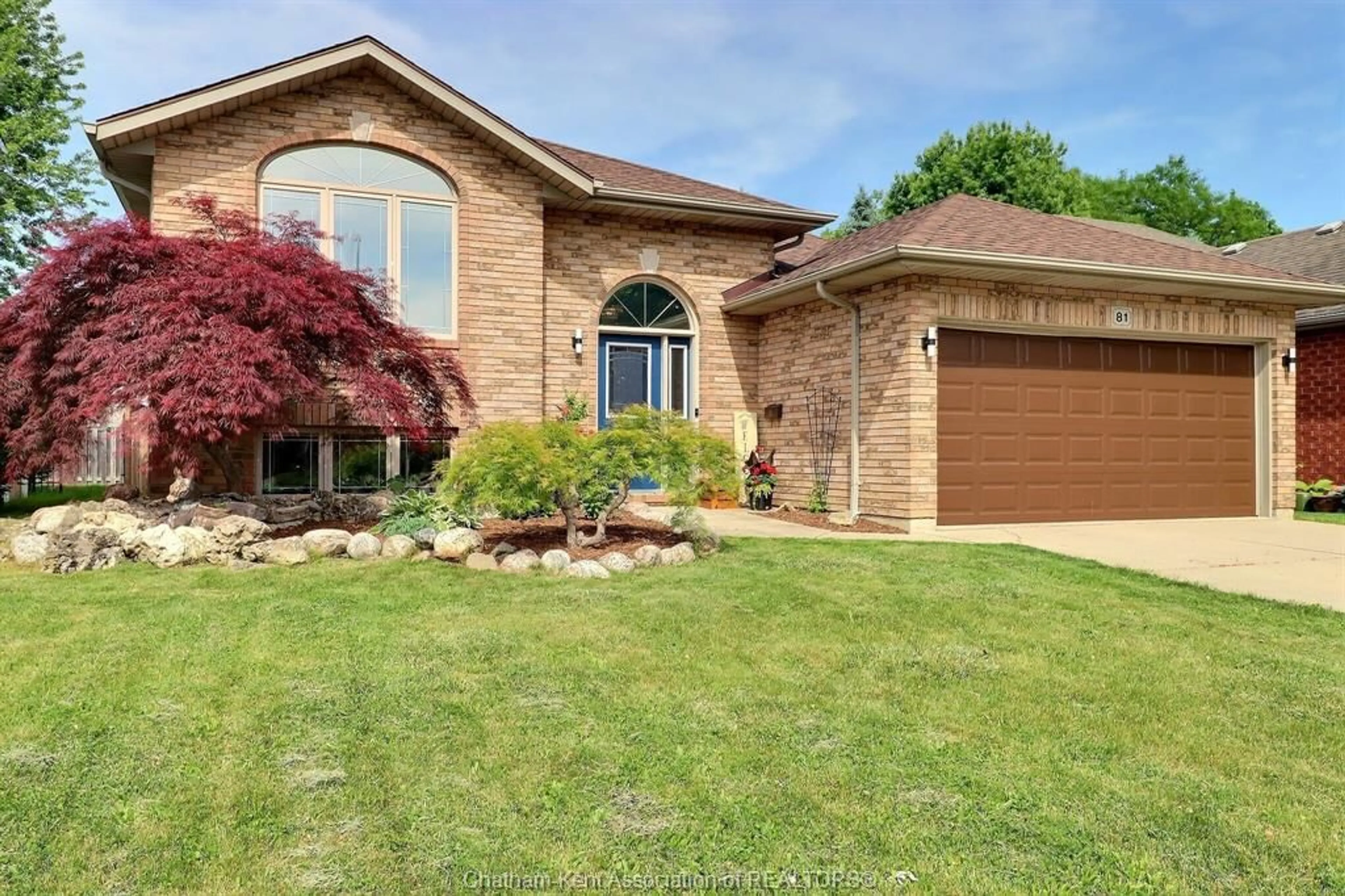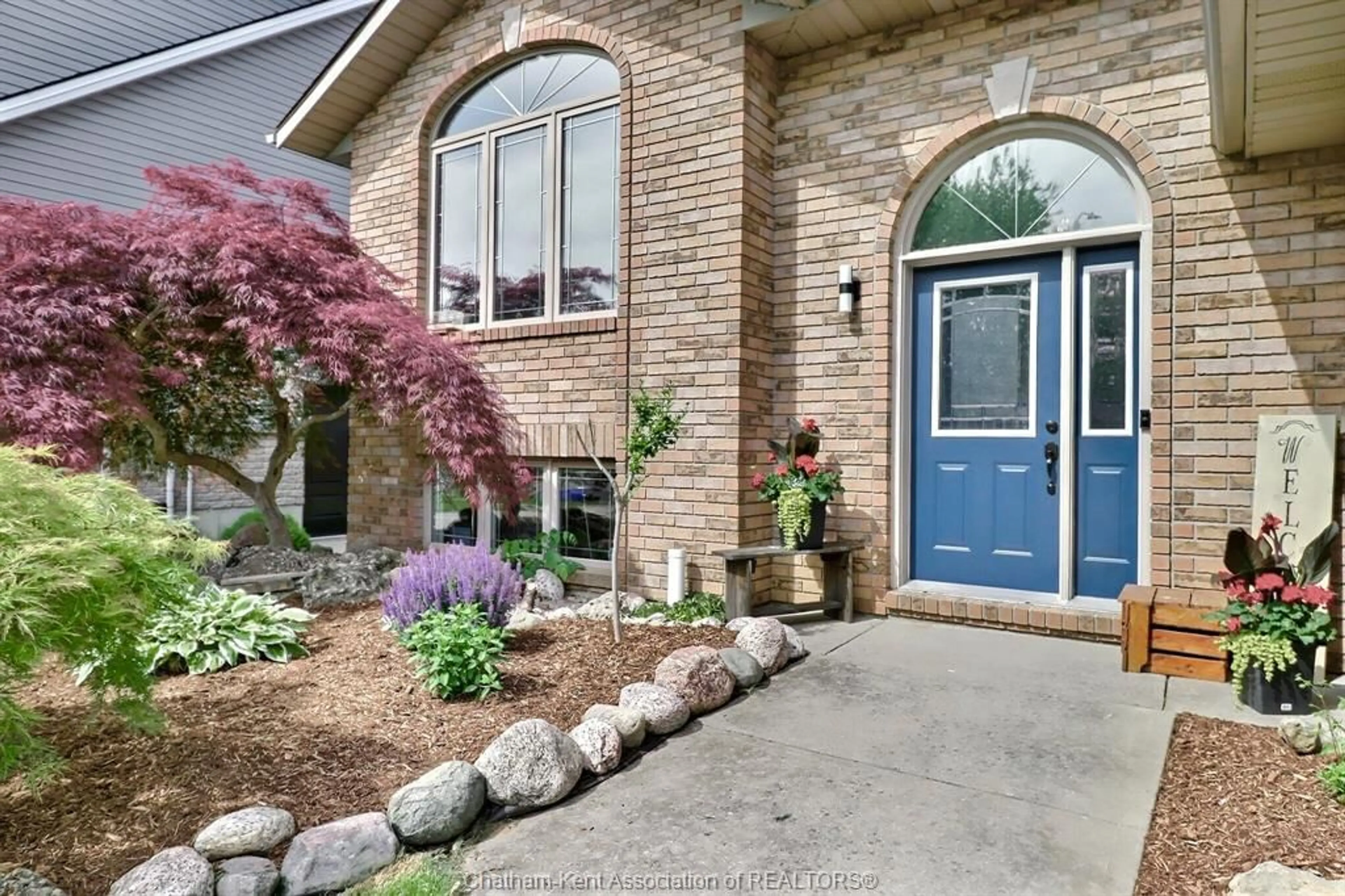81 Viscount Rd, Chatham, Ontario N7L5P1
Contact us about this property
Highlights
Estimated ValueThis is the price Wahi expects this property to sell for.
The calculation is powered by our Instant Home Value Estimate, which uses current market and property price trends to estimate your home’s value with a 90% accuracy rate.$598,000*
Price/Sqft-
Days On Market61 days
Est. Mortgage$2,572/mth
Tax Amount (2023)$4,225/yr
Description
Located on the quiet, highly desirable North side cul-de-sac, this is 81 Viscount Rd. Properties don't come up for sale often here! This is your chance to be apart of this very community oriented street, located a short walk away from McNaughton Ave. Public School. This all brick, 3 bedroom 2.5 bath has an attached double car garage with separate entry to the foyer and basement level. From the foyer up the stairs you enter a living room with light welcoming oversized windows. Follow the updated hardwood flooring (2019) throughout the main floor, to the kitchen and dining area. Adjacent here is the patio door leading to the upper deck and recently added lower deck (2022). Plenty of great entertaining space here, and yard area for kids and animals. All 3 beds, 2 baths -1 being an updated en suite (2023), are on the main level. Downstairs There are two very generous sized rooms for relaxing, entertaining, and play! There is also a room used for storage, that could easily be a 4th bedroom.
Property Details
Interior
Features
Exterior
Features
Property History
 33
33


