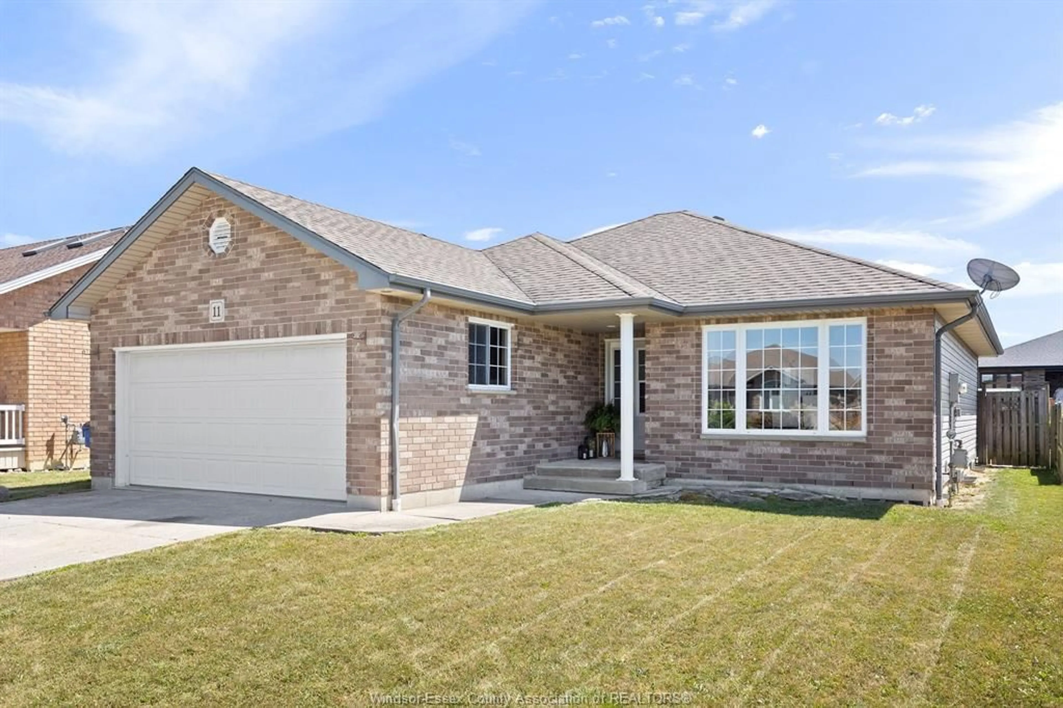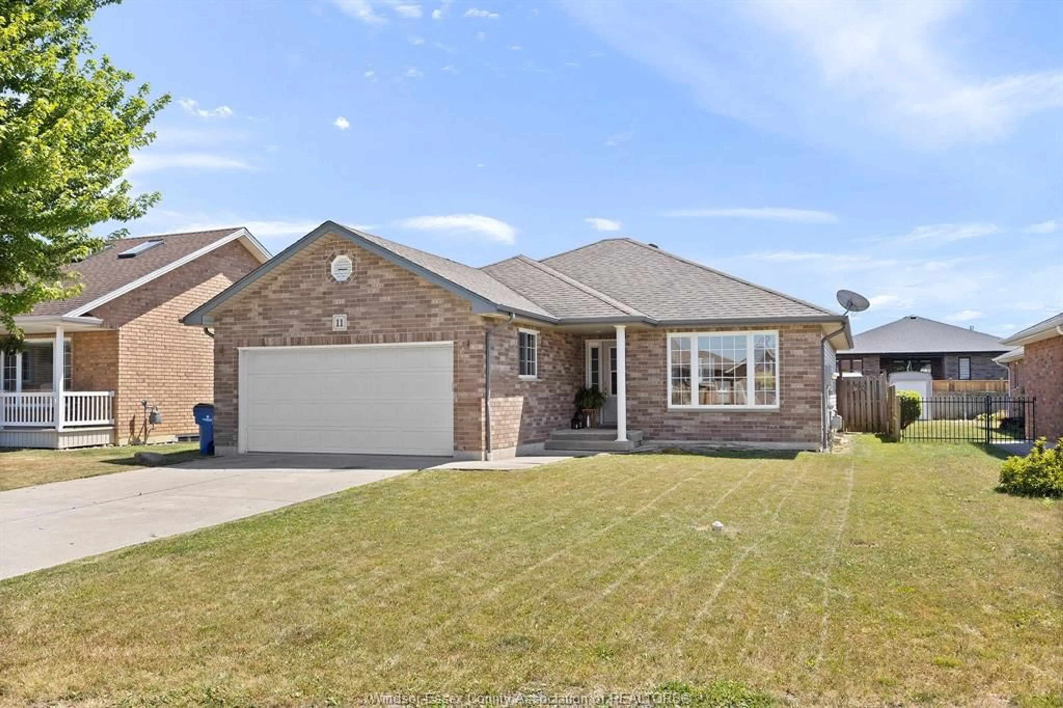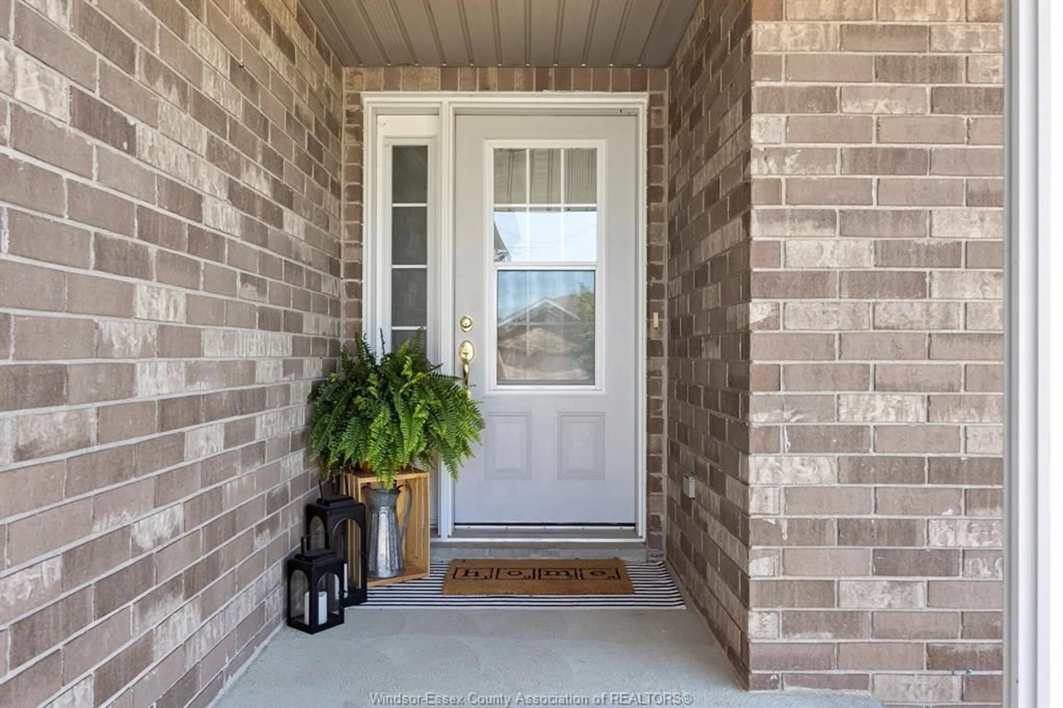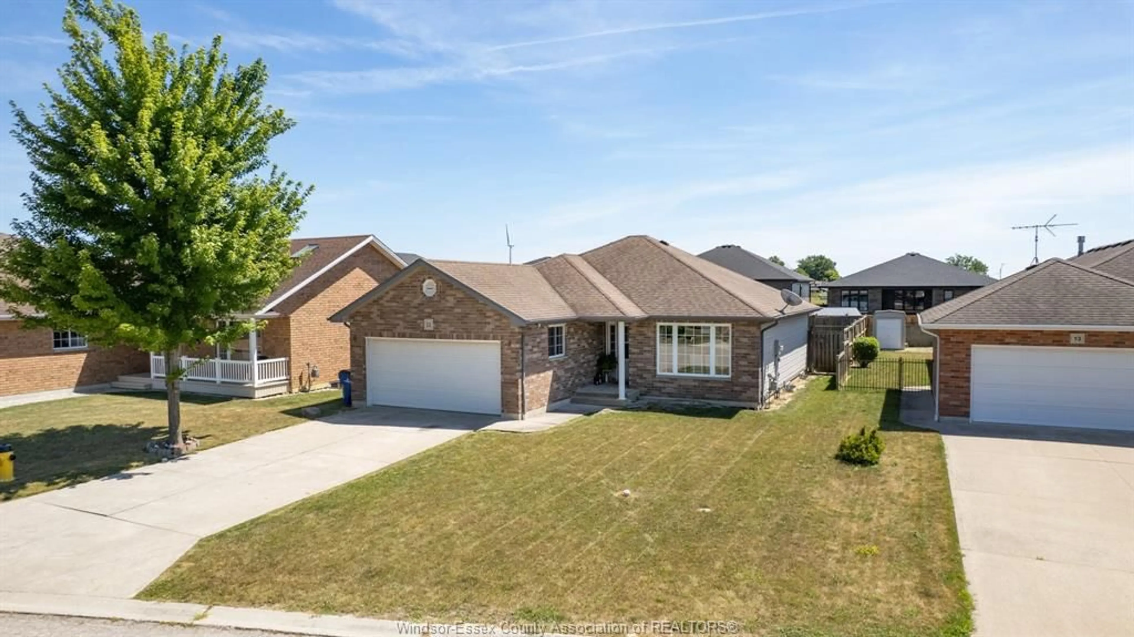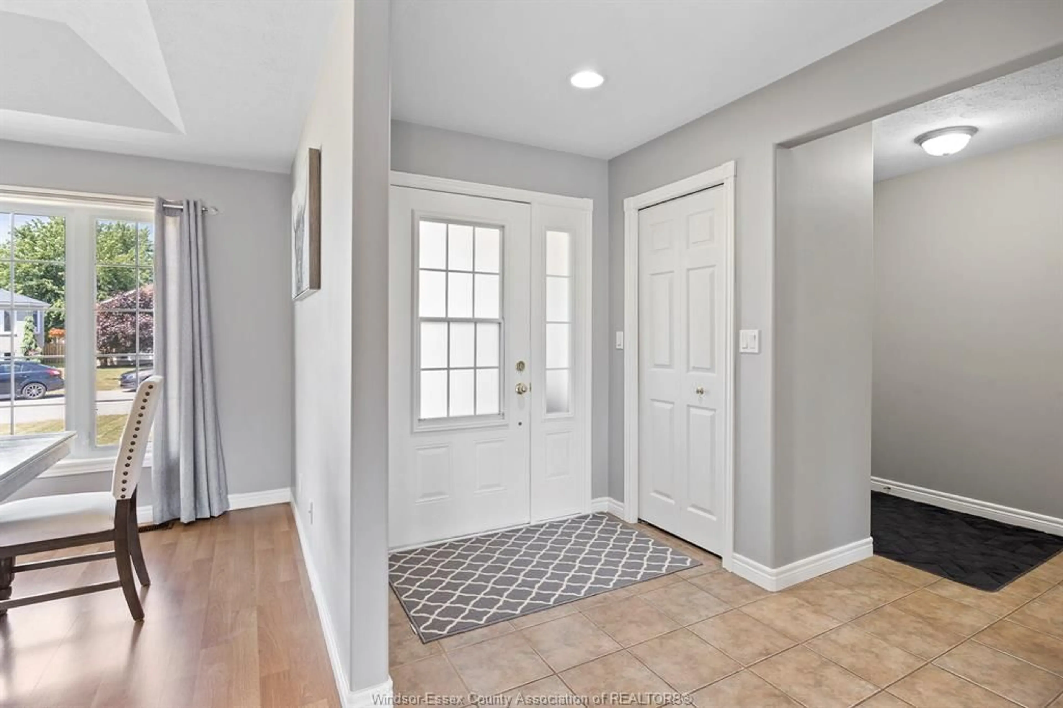Contact us about this property
Highlights
Estimated valueThis is the price Wahi expects this property to sell for.
The calculation is powered by our Instant Home Value Estimate, which uses current market and property price trends to estimate your home’s value with a 90% accuracy rate.Not available
Price/Sqft$391/sqft
Monthly cost
Open Calculator
Description
Sought after neighbourhood, this move in condition 1306 sq ft brick to roof rancher ( built 2006) offers main floor primary bedroom, ensuite bathroom and main floor laundry. Inside access to your 2 car insulated garage with walk out door, leading to concrete sidewalk and double front concrete driveway. Lovely open concept with tray ceilings in great room spacious kitchen and patio doors to deck ideal for bbq and relaxing in your fenced yard. Full unfinished basement great for storage, work out area, playroom etc ready to finish to suit your personal needs. Open House Sunday July 27th, 2:30-4. Call to view today, you can't build it for this price!
Upcoming Open House
Property Details
Interior
Features
MAIN LEVEL Floor
FOYER
DINING ROOM
LIVING ROOM
KITCHEN
Exterior
Features
Property History
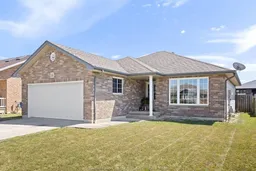 37
37
