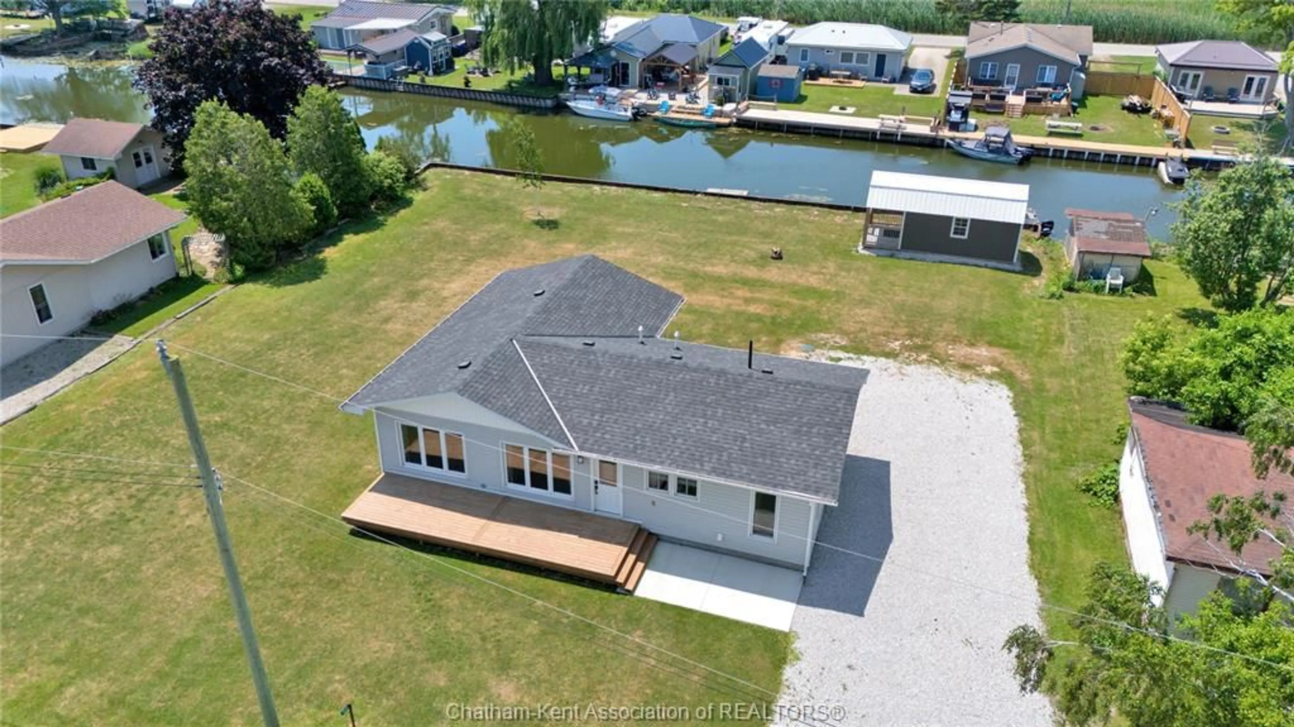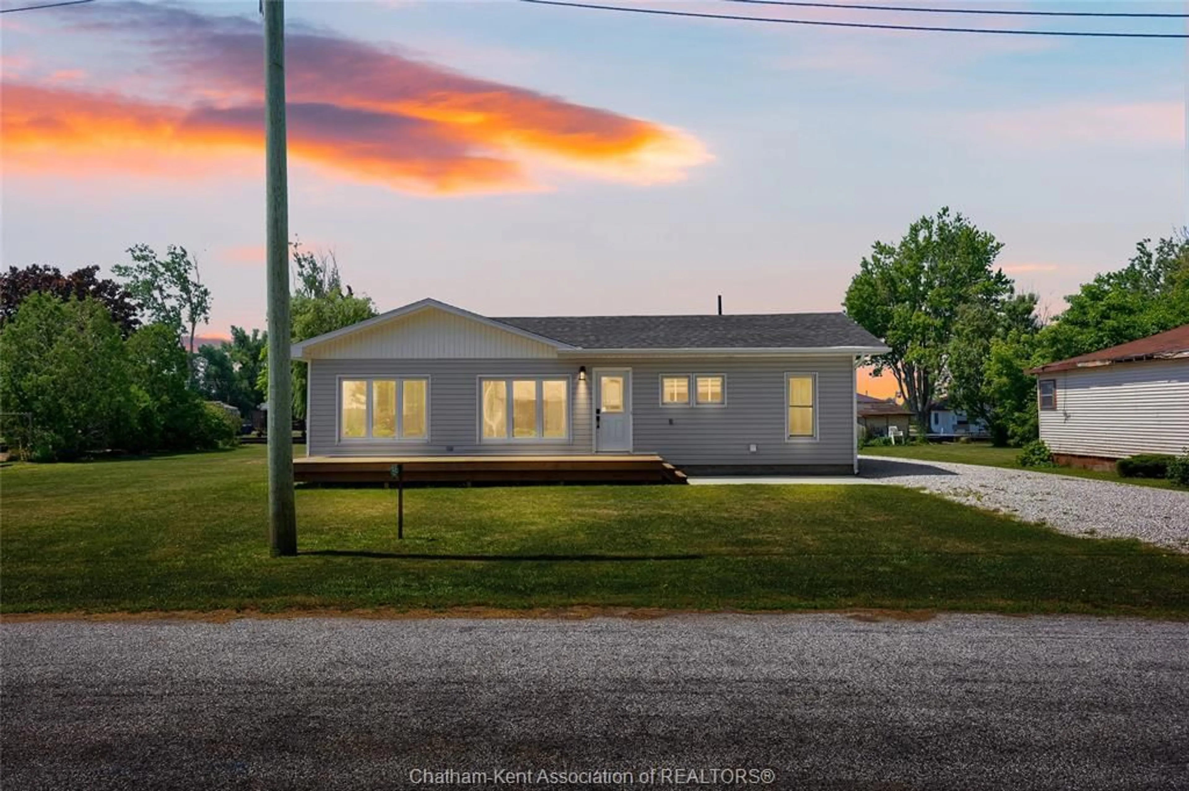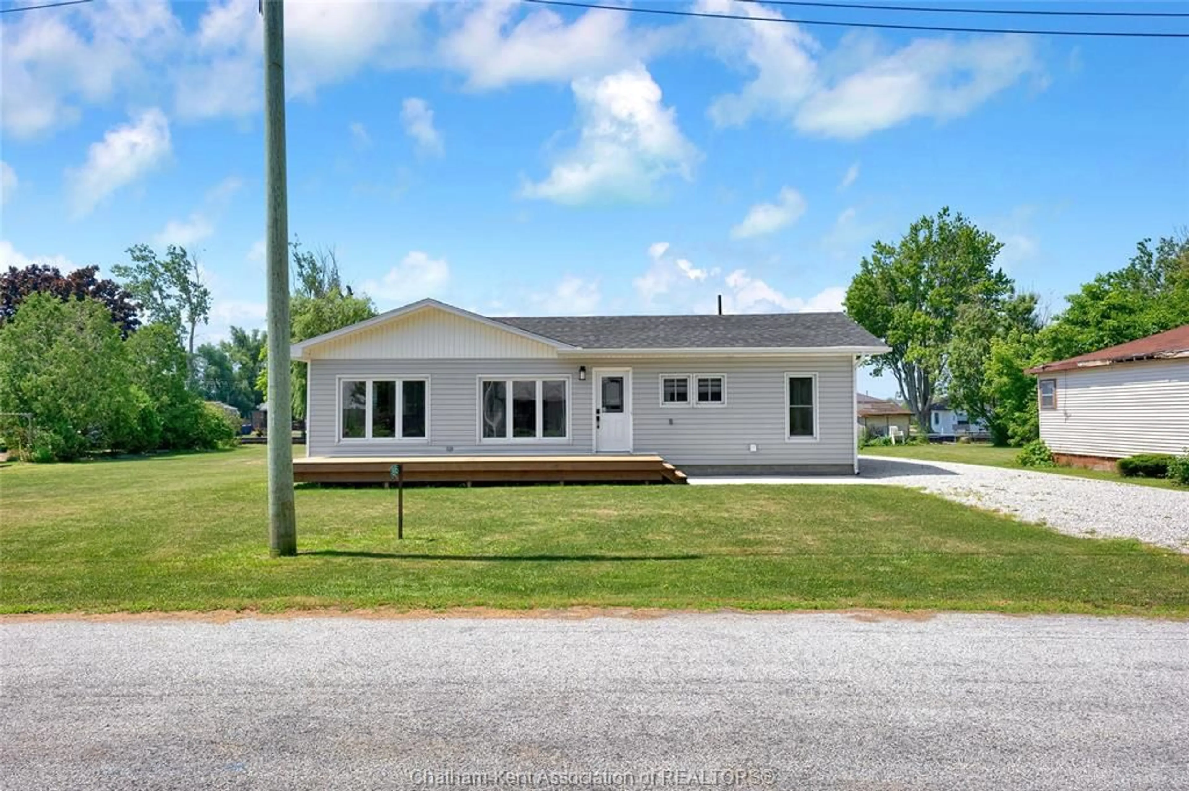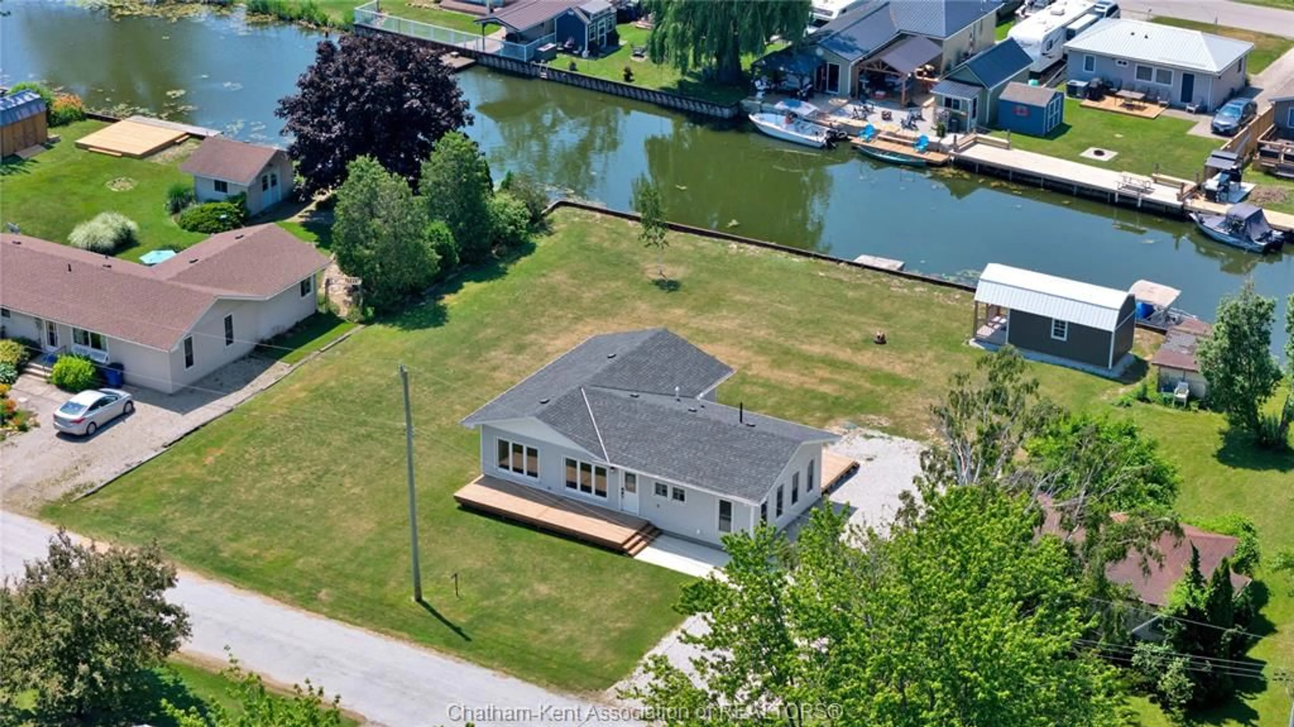Contact us about this property
Highlights
Estimated valueThis is the price Wahi expects this property to sell for.
The calculation is powered by our Instant Home Value Estimate, which uses current market and property price trends to estimate your home’s value with a 90% accuracy rate.Not available
Price/Sqft-
Monthly cost
Open Calculator
Description
An incredible opportunity to own this beautifully updated 3 bedroom waterfront bungalow situated on a rare double lot in the community of Shrewsbury. With approximately 120 feet of frontage and a steel breakwall, this property offers is just a short boat ride to Rondeau Bay for boating, swimming, and world-class fishing right from your backyard. Enjoy scenic water views of Rondeau Bay directly across the road and take in the peaceful surroundings of this well maintained property. Over the past four years, the home has undergone extensive renovations, including updated insulation, drywall, plumbing, electrical, shingles, a high-efficiency furnace and air conditioner, and an on-demand hot water heater. Inside, the bright open-concept layout is ideal for entertaining, featuring large windows that fill the home with natural light, stylish laminate flooring throughout, and a modern kitchen with updated cabinetry. Step outside to enjoy the large patio deck for relaxing or hosting guests, along with a convenient storage shed for tools and outdoor equipment. This is a turn-key waterfront property!! Don’t delay and call today to enjoy the amazing property.
Property Details
Interior
Features
MAIN LEVEL Floor
KITCHEN / DINING COMBO
11.3 x 9.4LIVING ROOM
26 x 19.4PRIMARY BEDROOM
11.7 x 9.34 PC. BATHROOM
8.11 x 5.9Exterior
Features
Property History
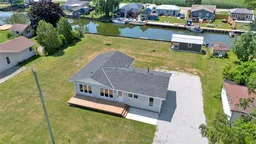 39
39
