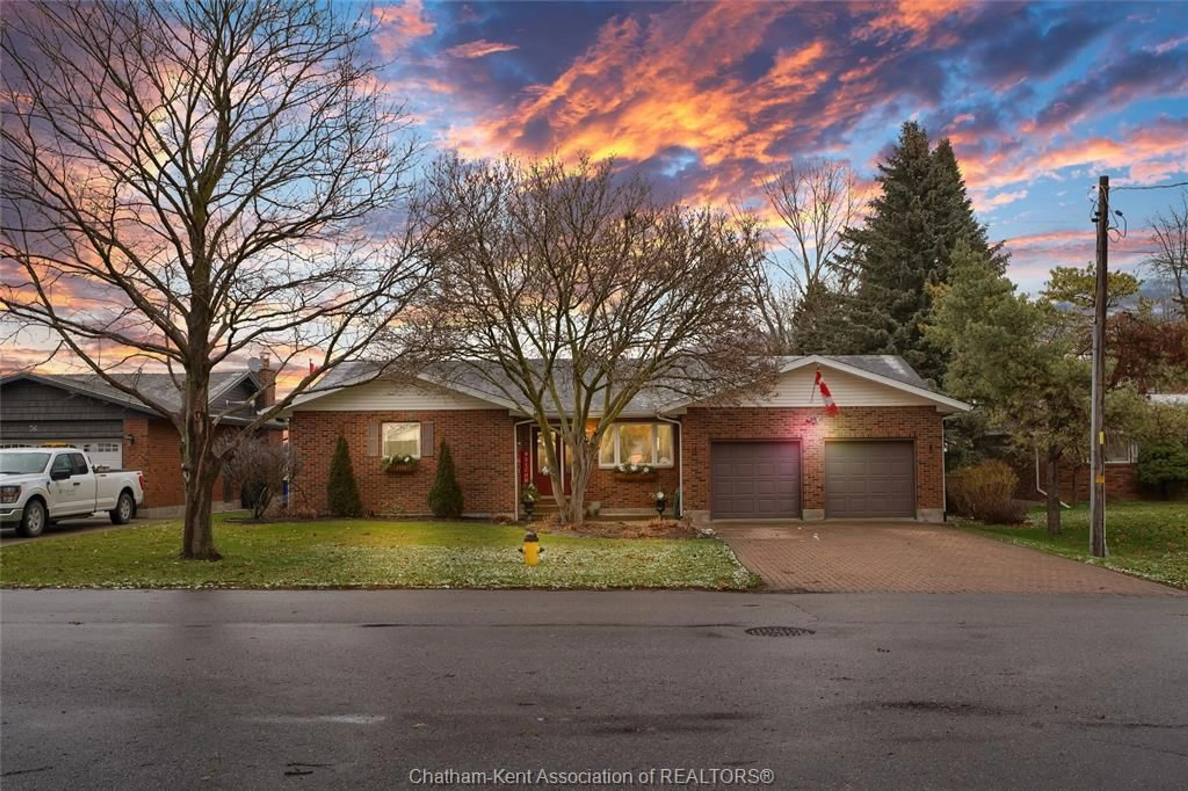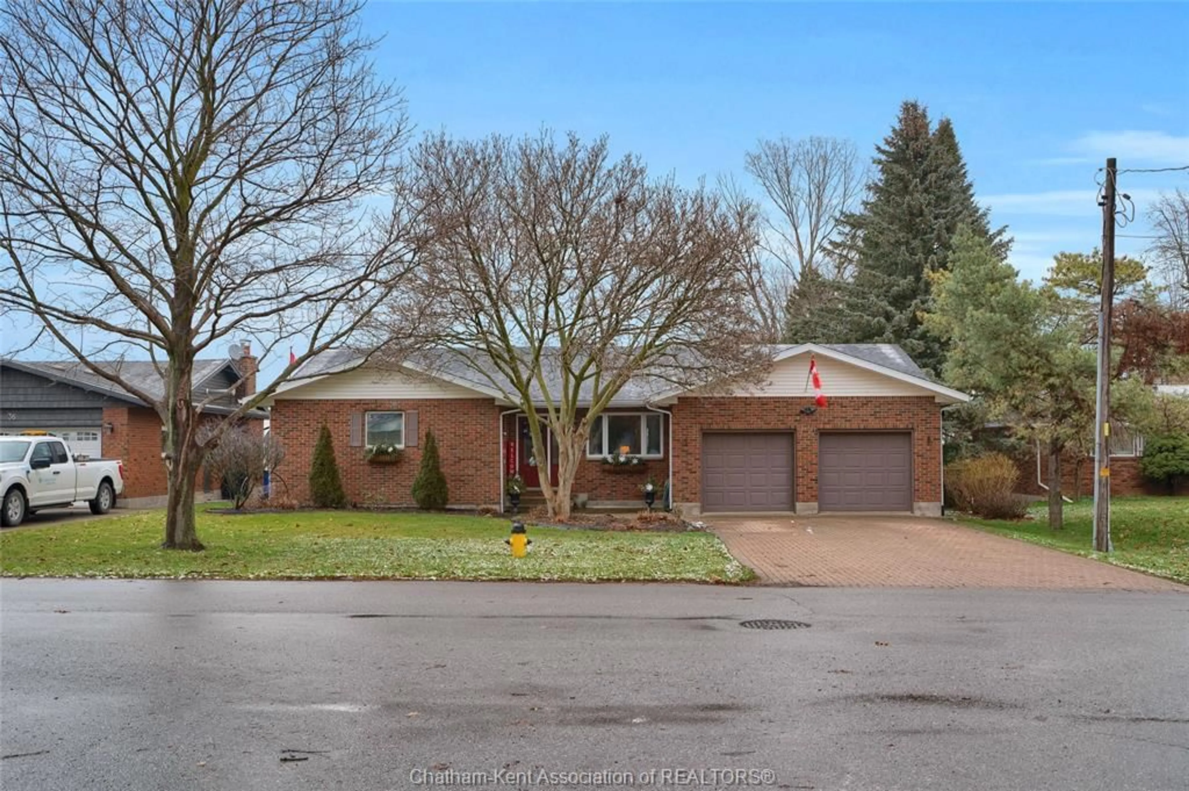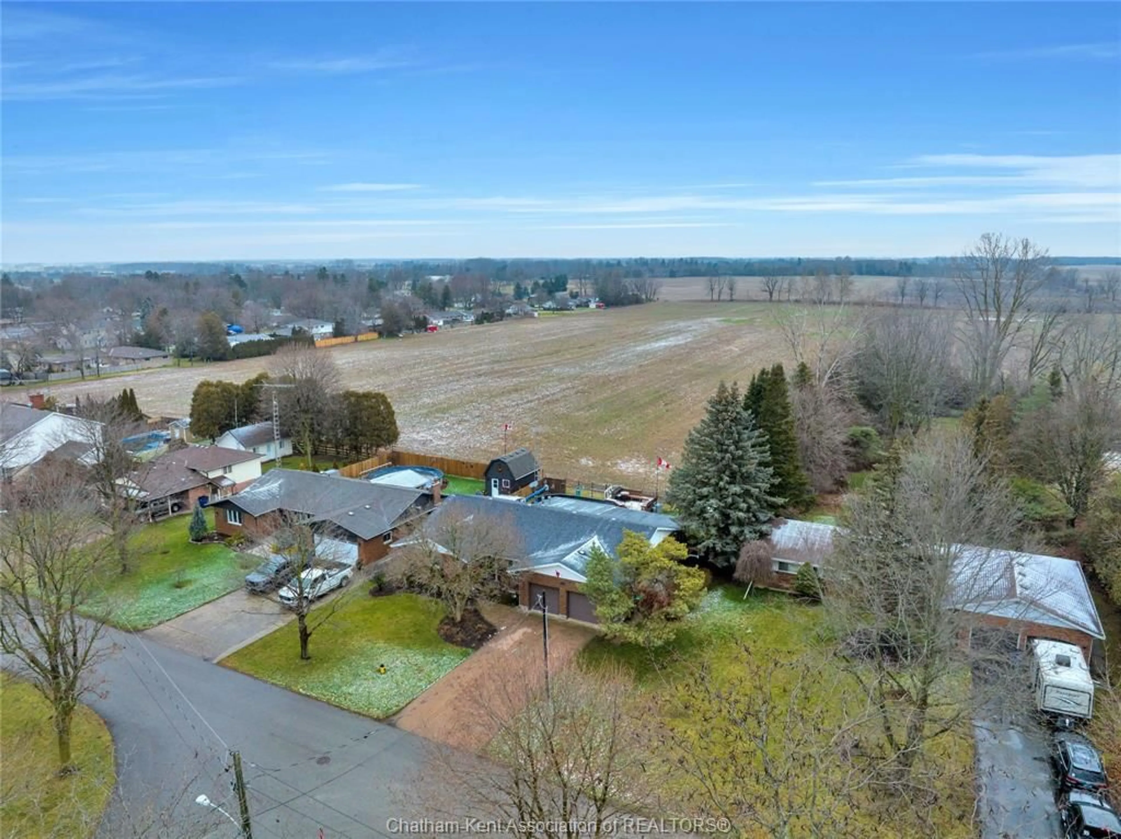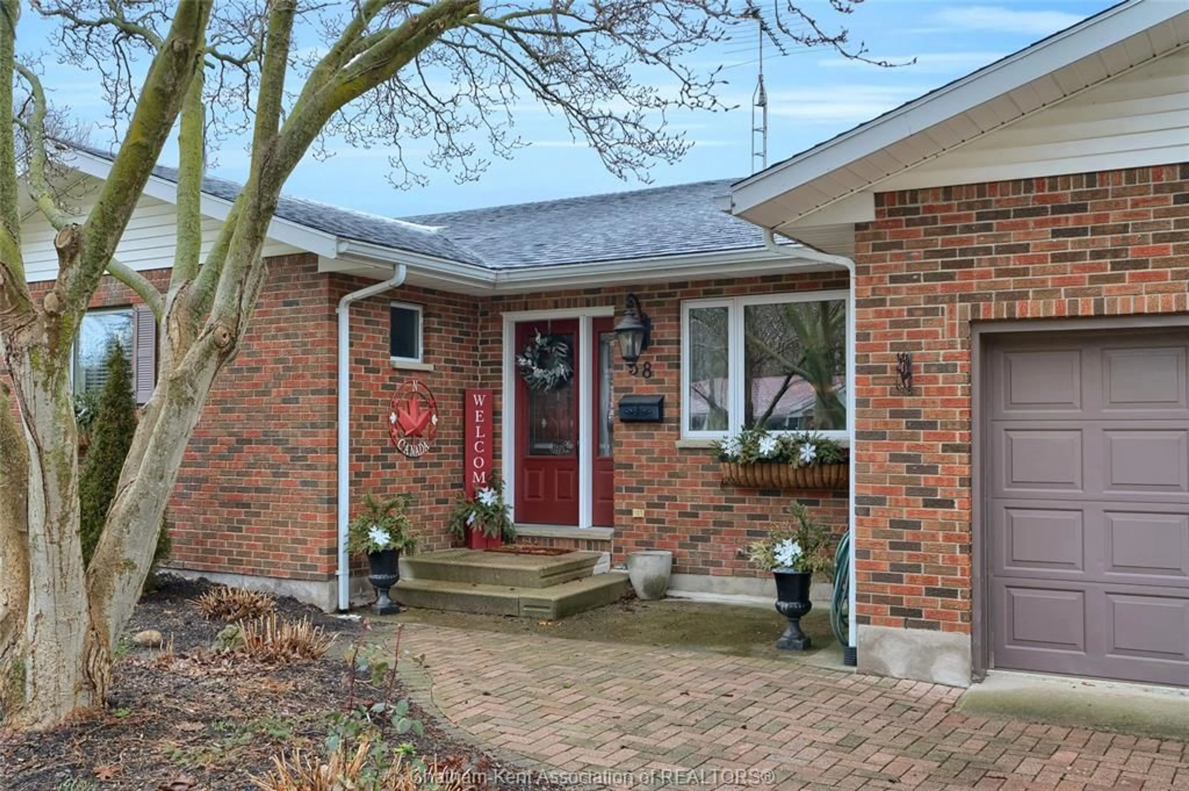Contact us about this property
Highlights
Estimated ValueThis is the price Wahi expects this property to sell for.
The calculation is powered by our Instant Home Value Estimate, which uses current market and property price trends to estimate your home’s value with a 90% accuracy rate.Not available
Price/Sqft$272/sqft
Est. Mortgage$2,572/mo
Tax Amount (2024)$3,962/yr
Days On Market3 days
Description
Discover this family home situated on a sought-after street in Ridgetown, ON. This brick bungalow has over 2200 sq ft on the main floor, it offers a spacious layout with hand-scraped hardwood floors. Greet guests in the large foyer or living room. The open concept features a modernized kitchen, breakfast bar, dining area, and family room with surround sound and a gas fireplace. A cozy Florida room leads to enclosed porch with hot tub. The primary bedroom has double closets with ensuite, while two more bedrooms, full bath, & laundry room complete the main floor. The lower level boasts a vast rec room with a wet bar, ample storage, and a workout area. Enjoy the private backyard in the pool, on the deck or in front of the fire pit. Addt'l features include double garage, interlocking driveway, & 200-amp service. Updated roof, most windows, furnace, and A/C (2012). Sale is contingent on seller acquiring another property. Embrace the opportunity to forge new memories in this inviting home!
Property Details
Interior
Features
MAIN LEVEL Floor
LIVING ROOM
13.8 x 20KITCHEN / DINING COMBO
24 x 21FAMILY ROOM / FIREPLACE
14.8 x 21PRIMARY BEDROOM
14 x 14.3Exterior
Features
Property History
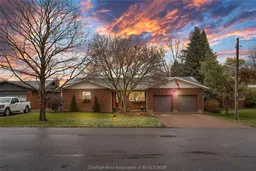 50
50
