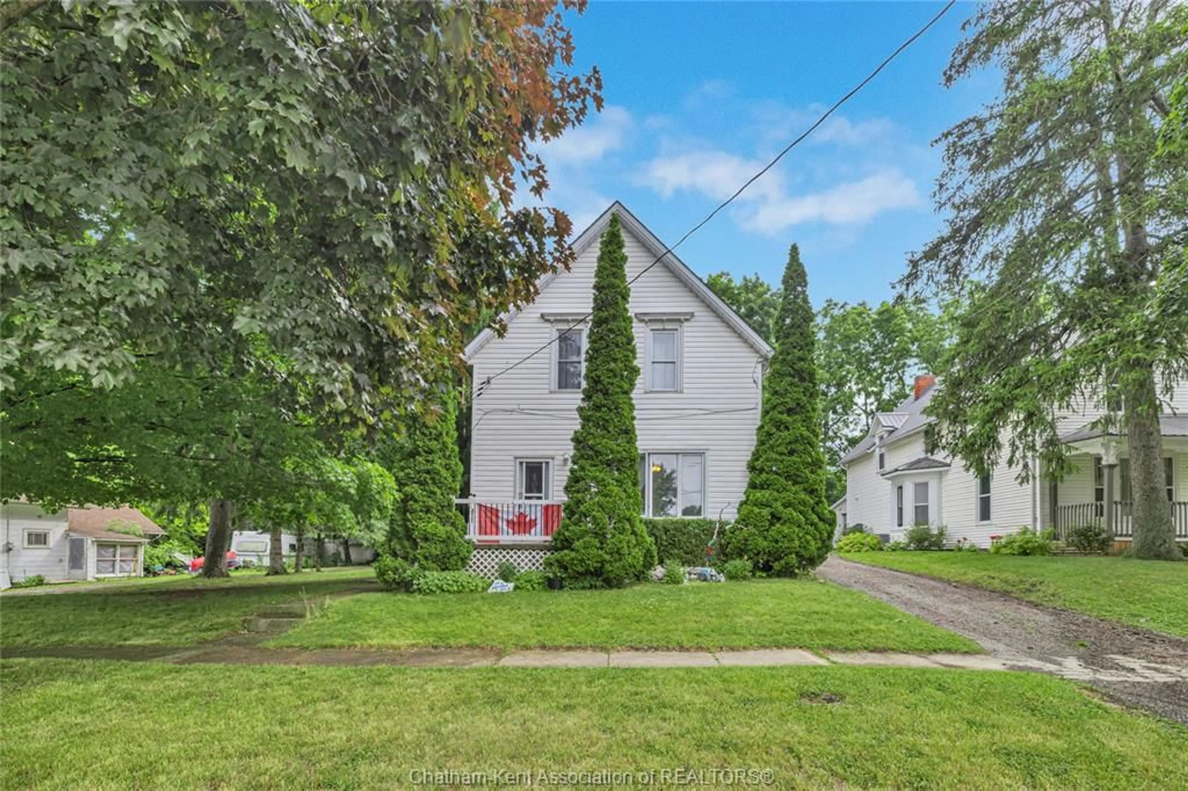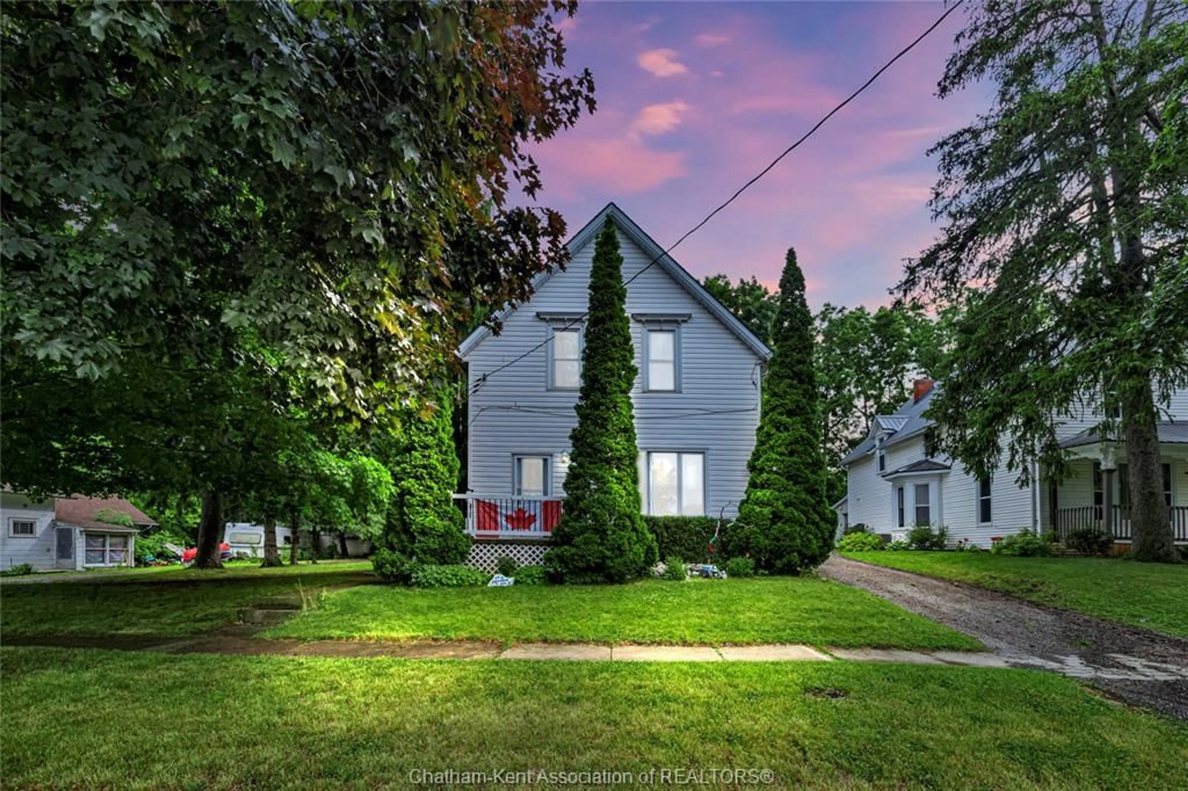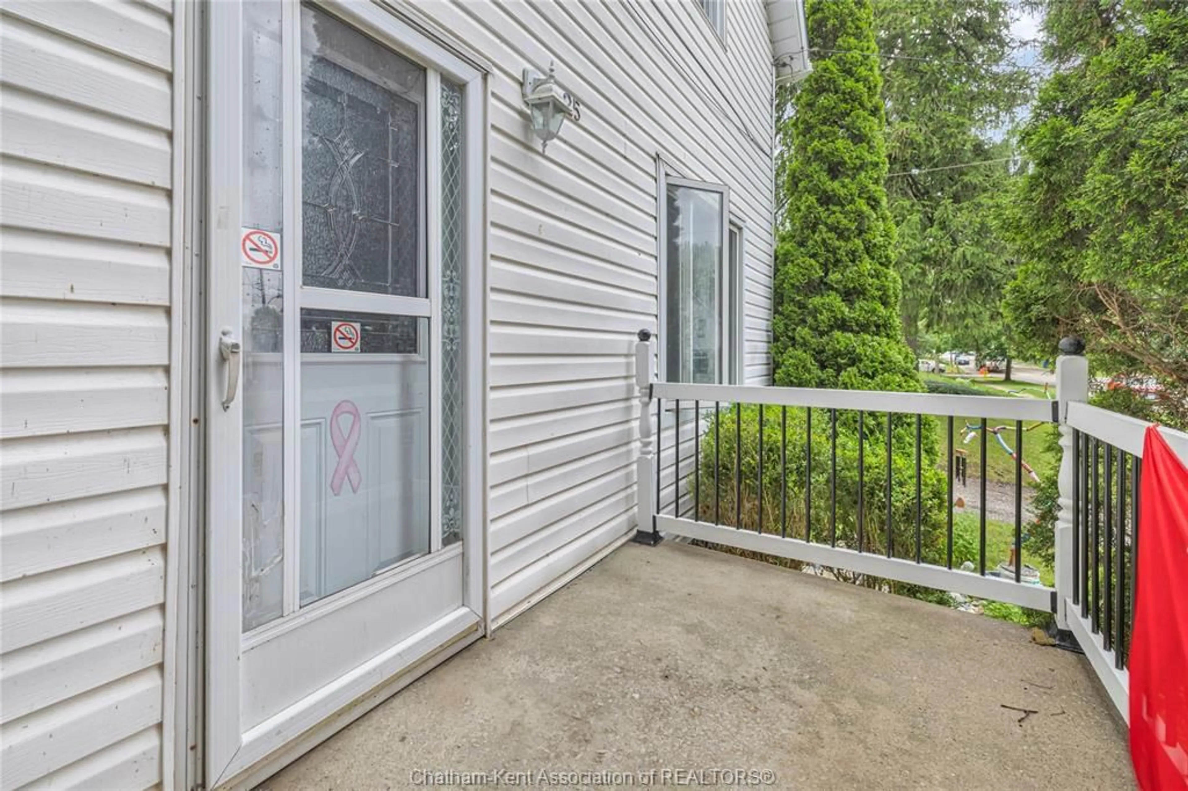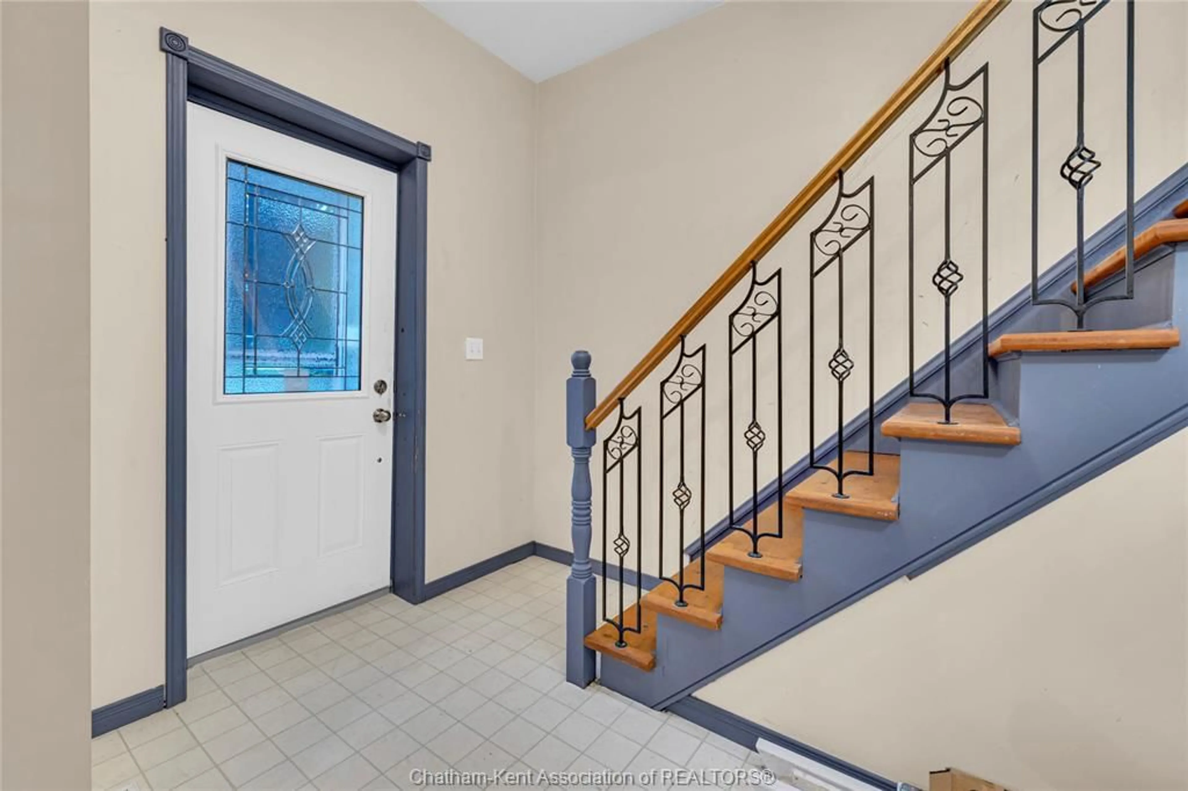Contact us about this property
Highlights
Estimated valueThis is the price Wahi expects this property to sell for.
The calculation is powered by our Instant Home Value Estimate, which uses current market and property price trends to estimate your home’s value with a 90% accuracy rate.Not available
Price/Sqft-
Monthly cost
Open Calculator
Description
Escape the city to 25 Victoria Ave in Ridgetown, where architectural charm meets small-town living. Set on a mature, 1/3+ acre lot on one of Ridgetown's most desirable streets, this well-maintained 5-bedroom, 2-bathroom home offers a rare blend of history, space, and functionality. Walking into the generous foyer, you are greeted by an impressive original staircase and railing leading to the formal sitting room with a large bay window and a built-in library. A brick & stone wood-burning fireplace is an impressive feature of the large living room and is a timeless addition to this stately home. The functional kitchen offers plenty of space as well as an electric or gas stove hookup. Ground-level access to the backyard, 3 good-sized bedrooms, a 4-piece bath, and main floor laundry/mud room & access to the full basement round out the main level. The 2nd level of this grand home offers another 4-piece bathroom and 2 additional large bedrooms, each with large closets and plenty of natural light. The detached double garage is perfect for a mechanic or carpenter with hydro, fixed shelving, a long workbench, cement floor, and wood-stove chimney hookup, delivering all the modern amenities your handyman needs. The large back & side yard of this 1/3+ acre property is partially fenced and treed with perennial flowers & the large (partially shared) driveway has additional parking for 3+ vehicles. Additional features and upgrades include hardwood flooring throughout most of the main level, 200 AMP Service, bathrooms renovated 2023-2024, roof 2024, garage roof 2023, and new flooring on the 2nd floor 2024-2025. Attach Schedule B to all offers. In the event the listing brokerage introduces the buyer to the property by way of a private showing, 50% of the selling office commission will be withheld and payable to the listing brokerage.
Property Details
Interior
Features
MAIN LEVEL Floor
FOYER
12.03 x 6.08LIVING ROOM
12.04 x 13.04LIVING ROOM / FIREPLACE
15.08 x 19.08KITCHEN
13.02 x 11.01Exterior
Features
Property History
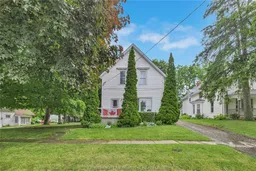 34
34
