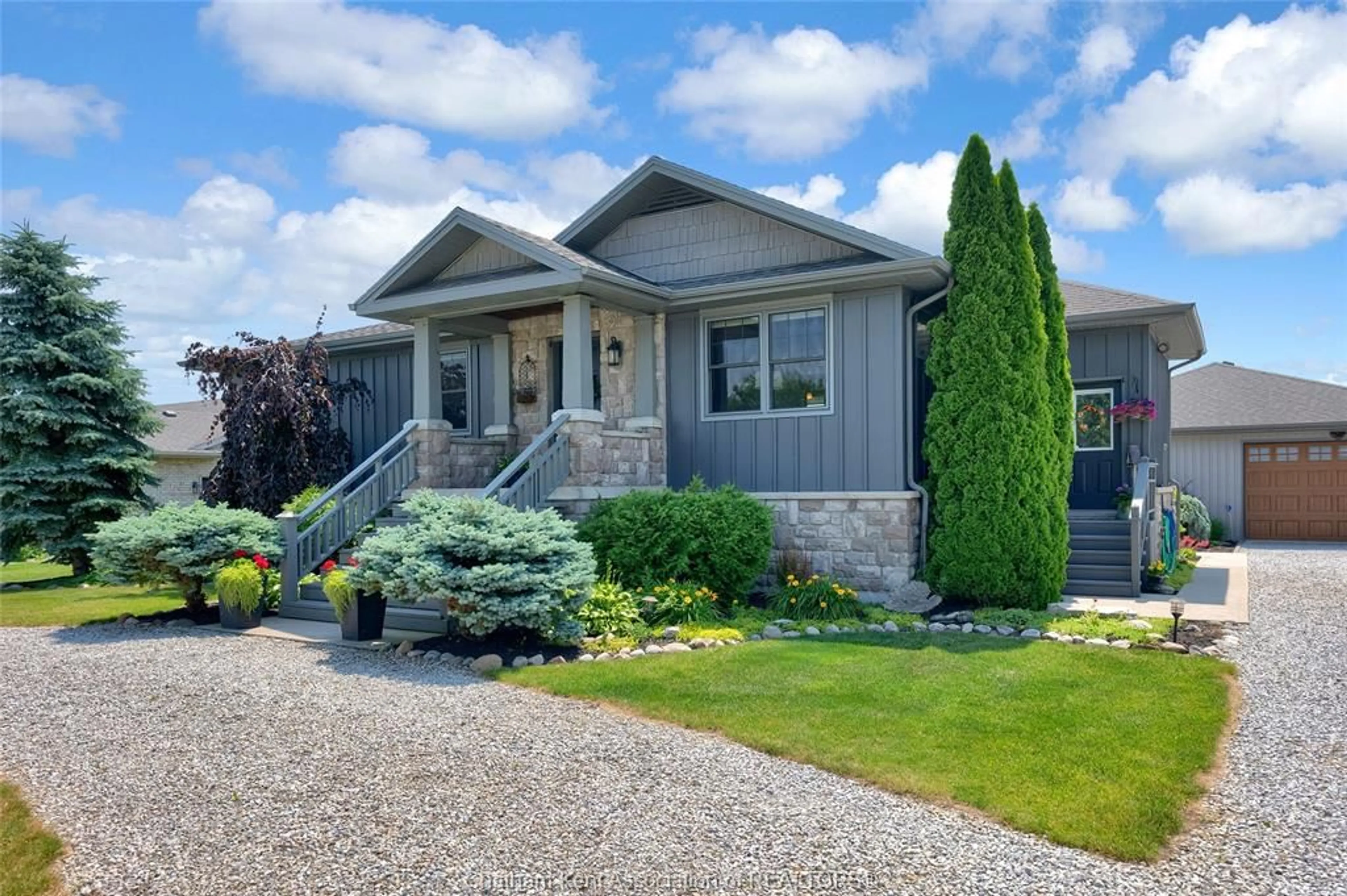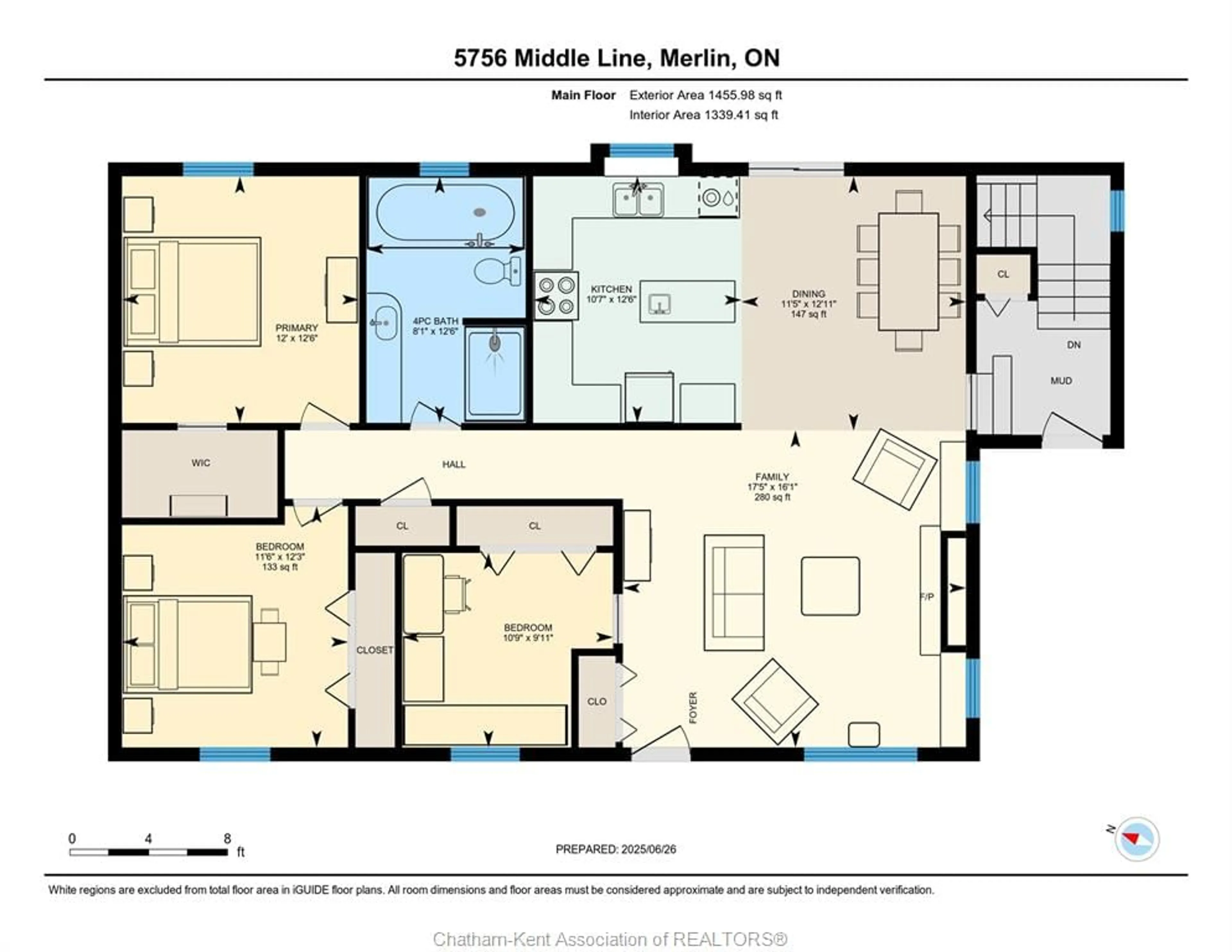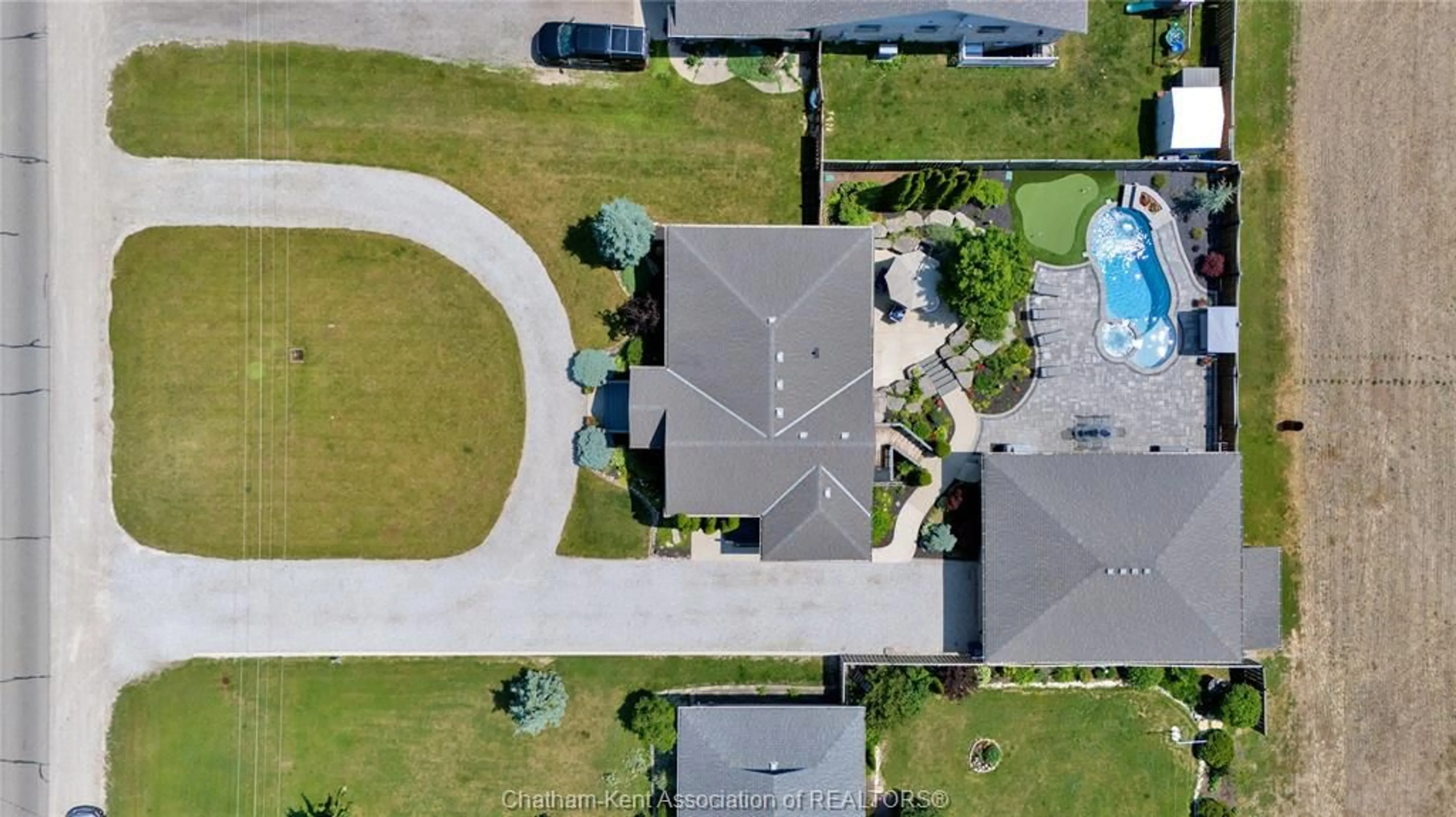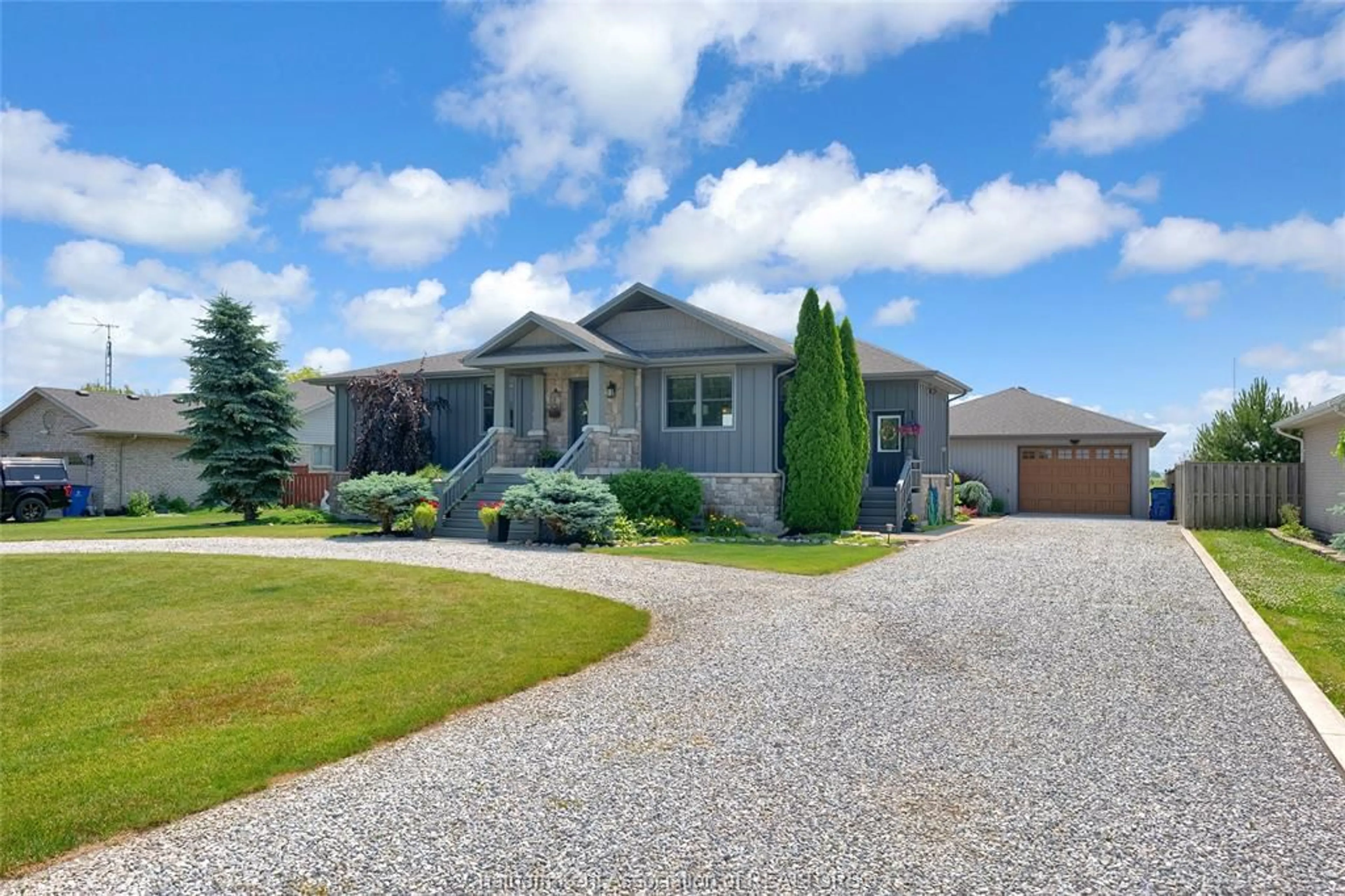5756 Middle Line, Merlin, Ontario N0P 1W0
Contact us about this property
Highlights
Estimated valueThis is the price Wahi expects this property to sell for.
The calculation is powered by our Instant Home Value Estimate, which uses current market and property price trends to estimate your home’s value with a 90% accuracy rate.Not available
Price/Sqft-
Monthly cost
Open Calculator
Description
Woodworkers and hobbyists alike, here is the one, you can't replace it for this price. Don't miss out on this custom-home builder's personal residence and shop. This raised bungalow is the perfect blend of every feature you could want in a property! Built in 2007 but completed with a craftsman/mission style charm with warm wood finishes and a stone fireplace in the family room. Grand kids will love playing board games at the kitchen table with its custom made wraparound bench (both included in sale). Three bedrooms upstairs with a 4 pc bath with soaker tub and shower. Patio off the kitchen and mud room to side driveway and lower level. Downstairs there is lots of bright space for entertaining, a 4th bedroom, full bathroom, storage and laundry. The living room has a full walkout and view of the recessed garden oasis in the back yard. 50 tons of weathered armour stone has been terraced to create a one of a kind patio space, sheltered below grade. This unique patio space is finished in concrete for low maintenance and beautifully landscaped with perennial plants and flowers. The backyard is fully fenced and has a fiberglass pool with built-in hot tub and fountain. Custom interlock surrounds the pool complimented by a synthetic turf putting green. This backyard is the ultimate summer staycation destination! If you aren't soaking up sun or enjoying the pool you can stay occupied in the 32x40 insulated shop, complete with a 100amp service, heated floors and paint booth. Enjoy the benefits of semi-rural living on a 85x185 lot with only 35 min drive to Costco in Windsor or 12 mins to Sobeys in Blenheim. Full 360° virtual iGuide tour of home, backyard and shop with floor plans and measurements. Never miss a chance to buy a builder's personal residence.
Property Details
Interior
Features
MAIN LEVEL Floor
KITCHEN
12.6 x 10.7DINING ROOM
12.11 x 11.5FAMILY ROOM / FIREPLACE
16.1 x 17.5PRIMARY BEDROOM
12.6 x 12Property History
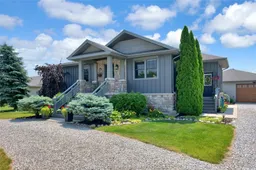 50
50
