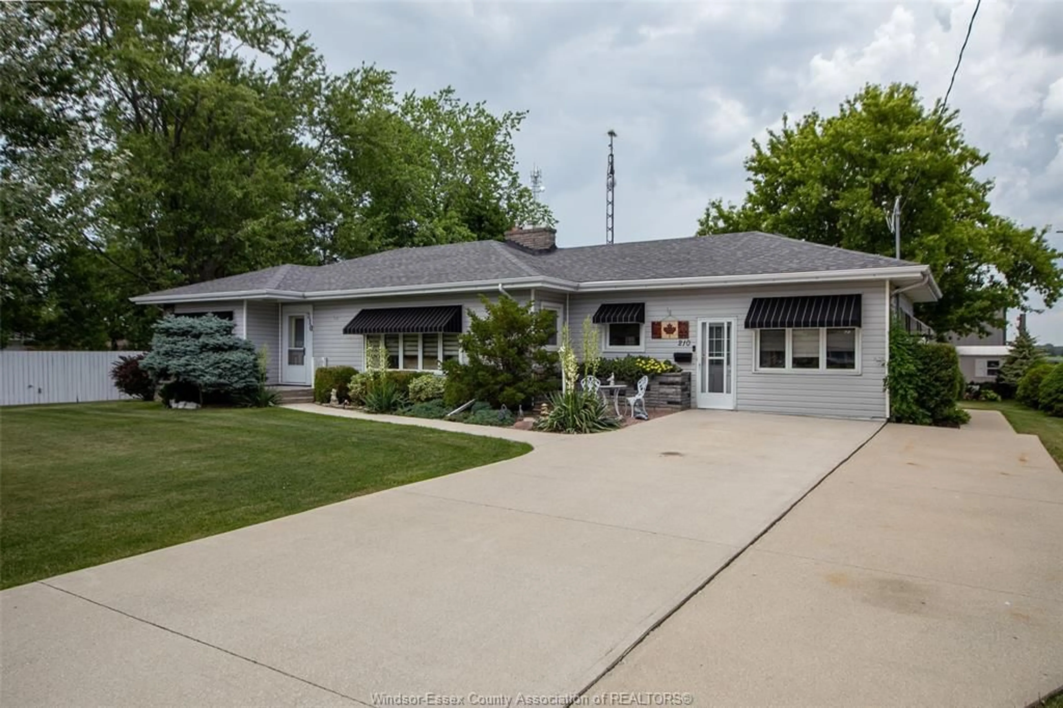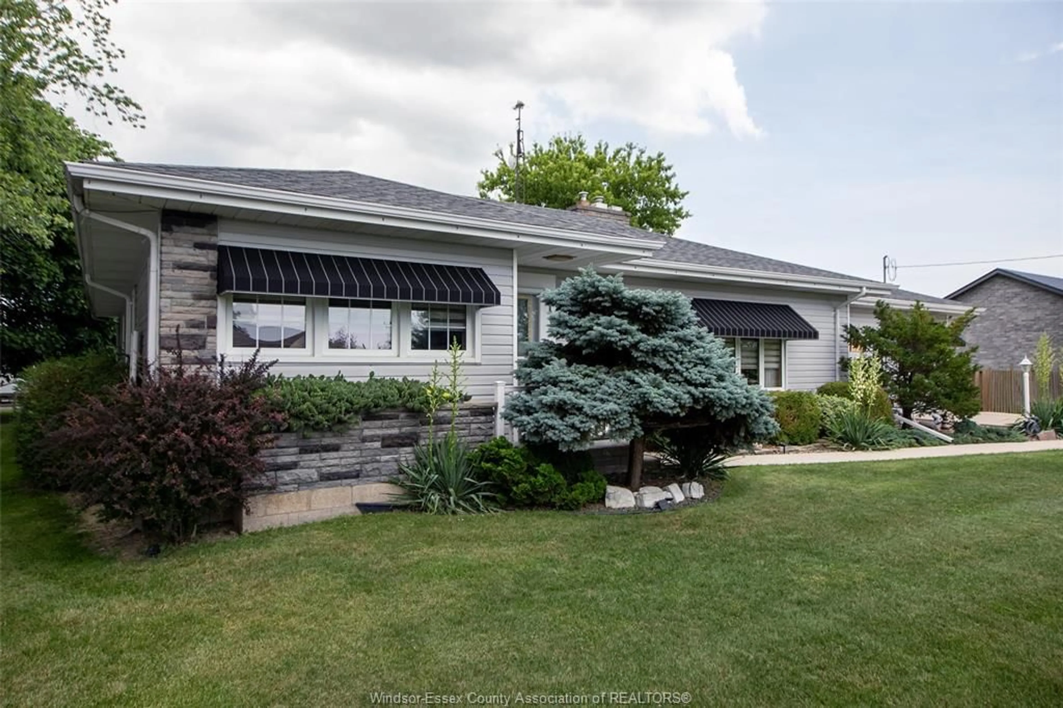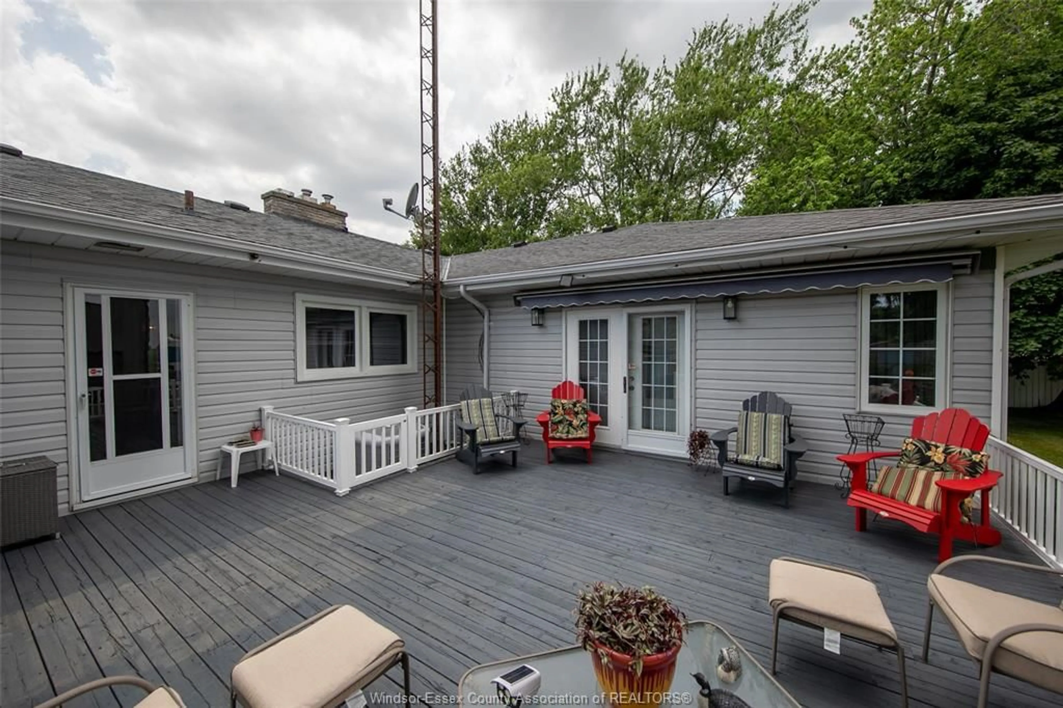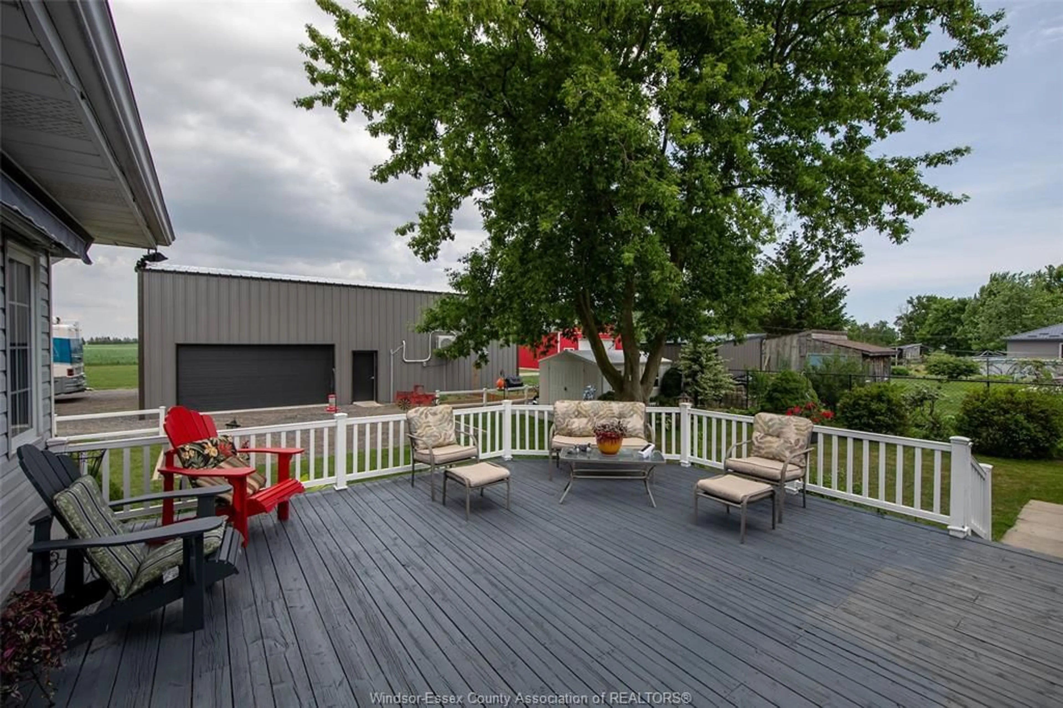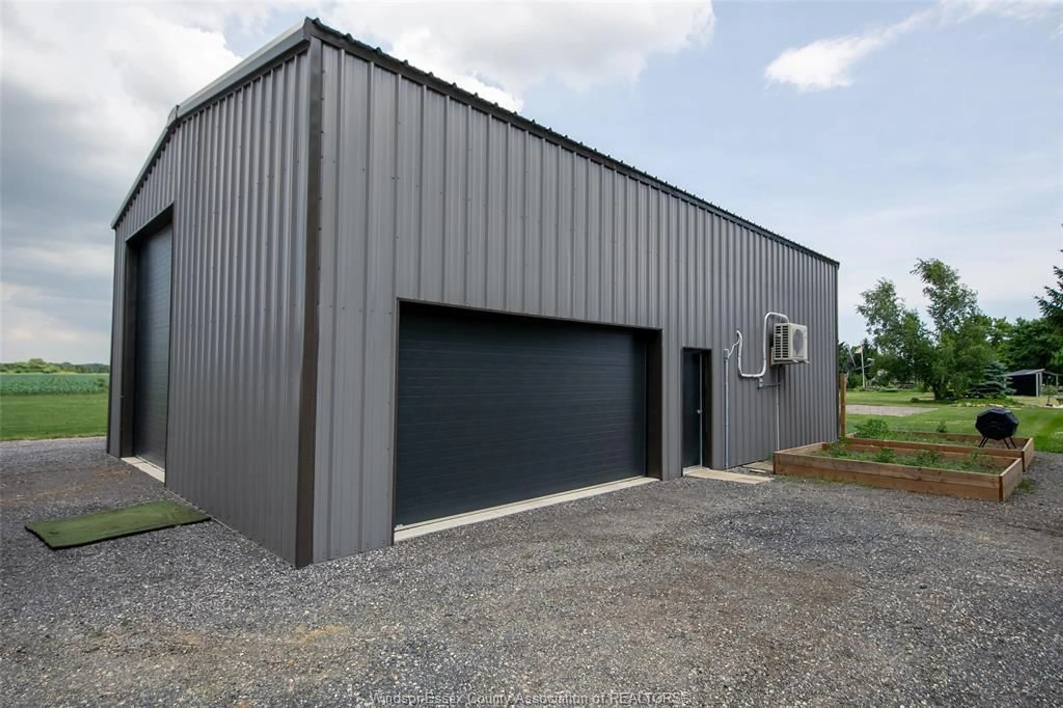Contact us about this property
Highlights
Estimated valueThis is the price Wahi expects this property to sell for.
The calculation is powered by our Instant Home Value Estimate, which uses current market and property price trends to estimate your home’s value with a 90% accuracy rate.Not available
Price/Sqft$268/sqft
Monthly cost
Open Calculator
Description
Come see this beautiful 2600 sq ft 3-bedroom 3-bathroom ranch home. This home has a newly renovated open- concept kitchen with granite countertops and a large island. All three bathrooms have also been renovated . Some of the features include a garbage disposal system (garburator), a water filtration system, a large walk- in closet, a 4-piece ensuite bath, engineered hardwood - porcelain tile flooring, and a 32 ft x 48 ft heated and cooled steel shed. The shed has been foam-insulated, perfect for the car collector, RV enthusiast, or transport truck owner . There are custom- built ins throughout the home. The exterior of the home features a power awning over the back deck and a leaf guard system. Don't miss out on this great opportunity; set up a showing today.
Property Details
Interior
Features
MAIN LEVEL Floor
PRIMARY BEDROOM
14 x 24LAUNDRY
12 x 12FAMILY ROOM
14 x 38BEDROOM
12 x 9Property History
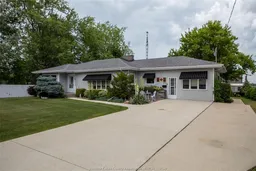 35
35
