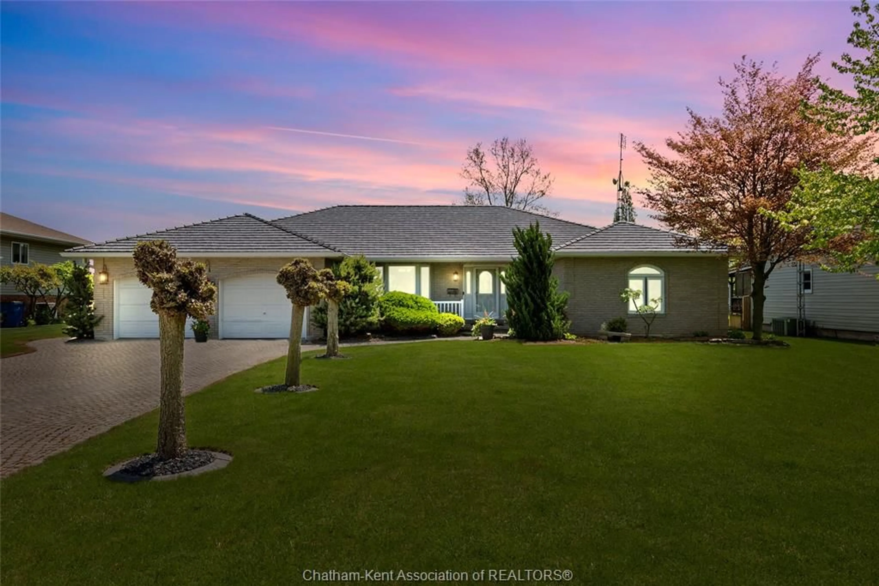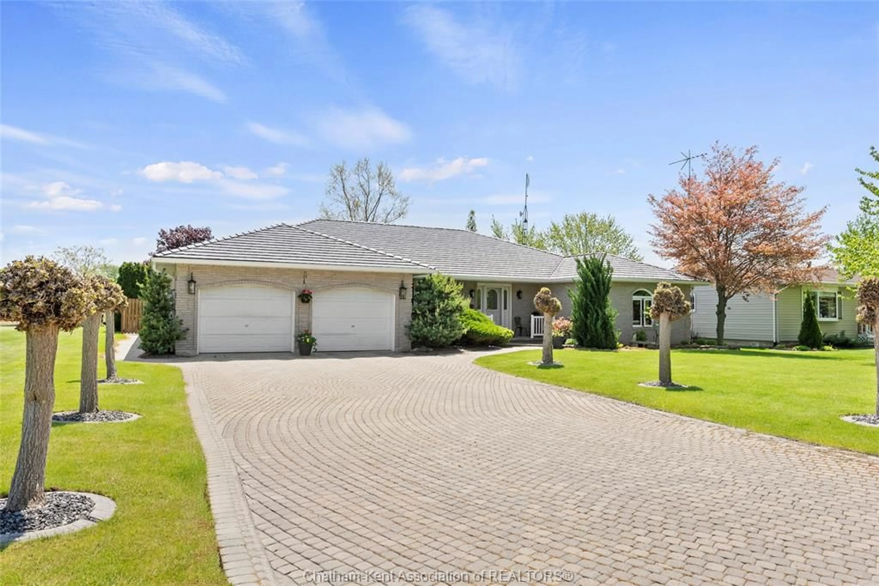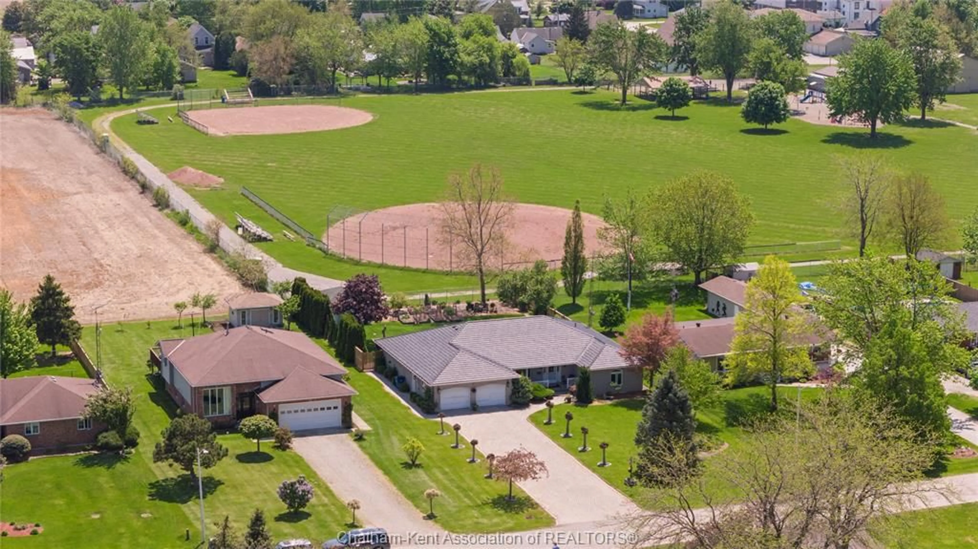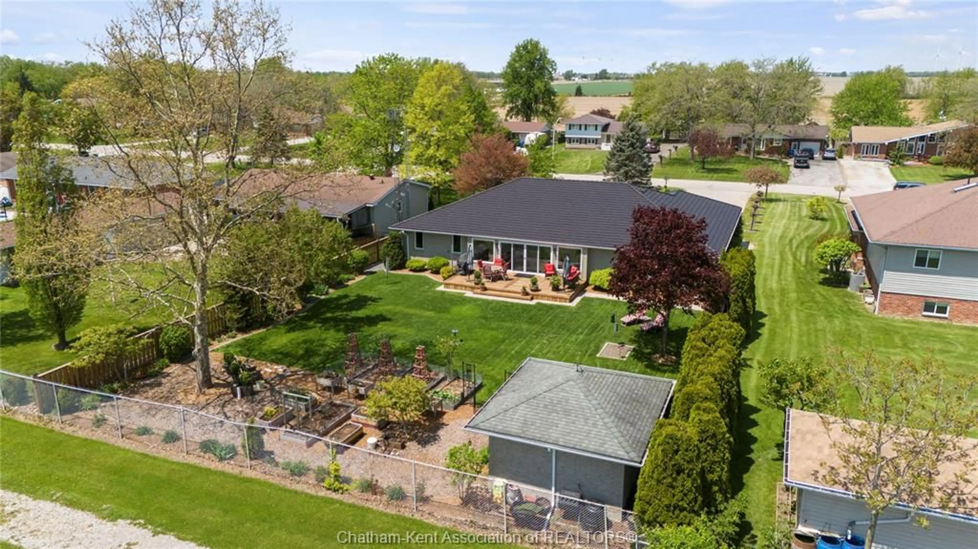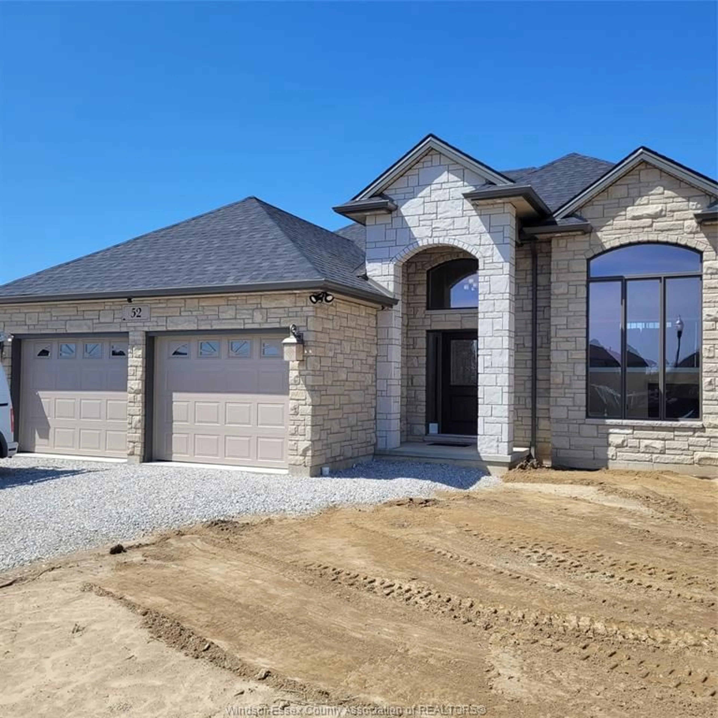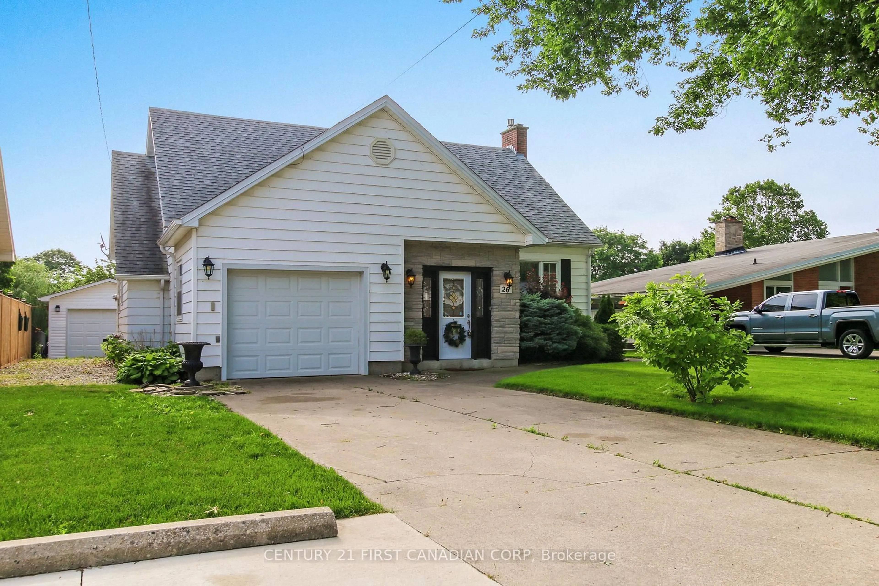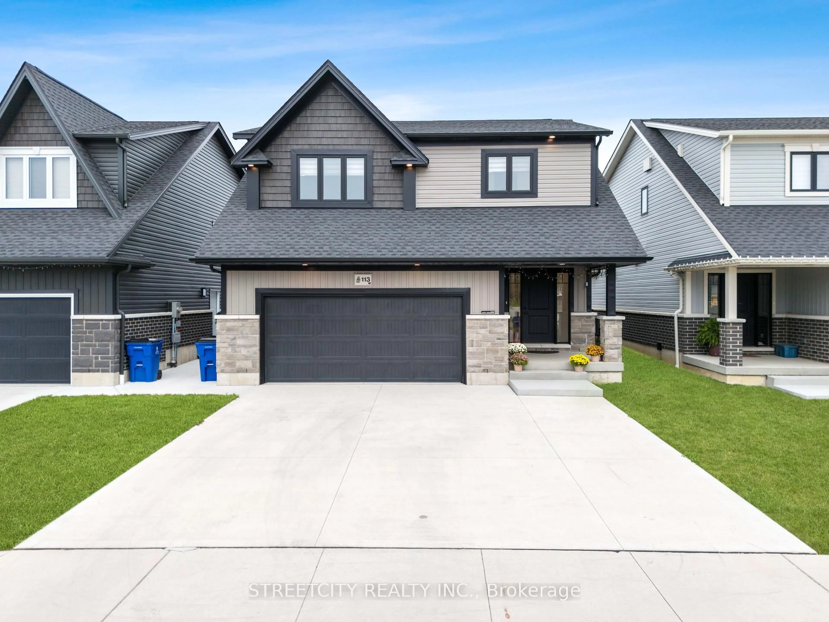Contact us about this property
Highlights
Estimated valueThis is the price Wahi expects this property to sell for.
The calculation is powered by our Instant Home Value Estimate, which uses current market and property price trends to estimate your home’s value with a 90% accuracy rate.Not available
Price/Sqft$299/sqft
Monthly cost
Open Calculator
Description
Looking to escape to the countryside in SW Ontario? Then look no further than the welcoming quiet village of Merlin, with easy access to communities of Chatham, Tilbury, Blenheim and with a reasonable commute of 45 minutes to Windsor, and 5km from Lake Erie. Family facilities include a children's play area, sports fields, and a highly rated elementary school. This beautifully remodeled rancher, nestled in a quiet cul-de-sac surrounded by open fields and the Kiwanis park, offers 2500 square feet of indoor open plan living, bedroom wing, and seamless transition to a new entertaining sized deck. The property boasts quality brick clad construction with good height crawl space on a concrete foundation perimetre wall and floor. Tasteful updates include new custom kitchen with centre island, hardwood floors, principal ensuite with double vanities and oversized shower, and a bright expansive 4 season sun room overlooking a beautiful enclosed landscaped yard with no rear neighbours. Extensive vegetable growing beds offer a degree of both pleasure and reduce self sufficiency. The oversized double garage, large walk-in pantry, and further improvements too numerous to mention will ensure the most in modern country living in this absolutely move-in ready home on nearly 1/2 acre, whether you are retired, empty-nesters, or young family.
Property Details
Interior
Features
MAIN LEVEL Floor
LIVING ROOM
21.6 x 12.8KITCHEN / DINING COMBO
15.2 x 17.11FAMILY ROOM / FIREPLACE
22.7 x 15.9SUNROOM
8.9 x 25.6Exterior
Features
Property History
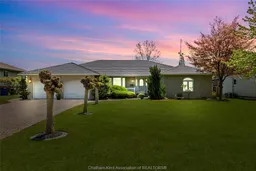 25
25
