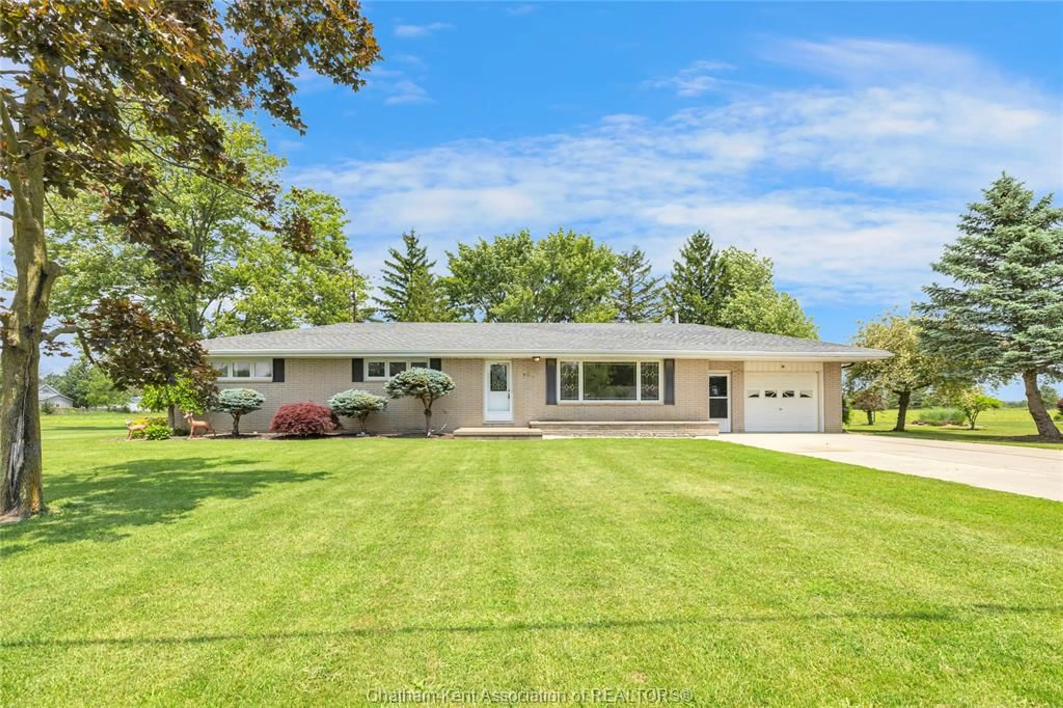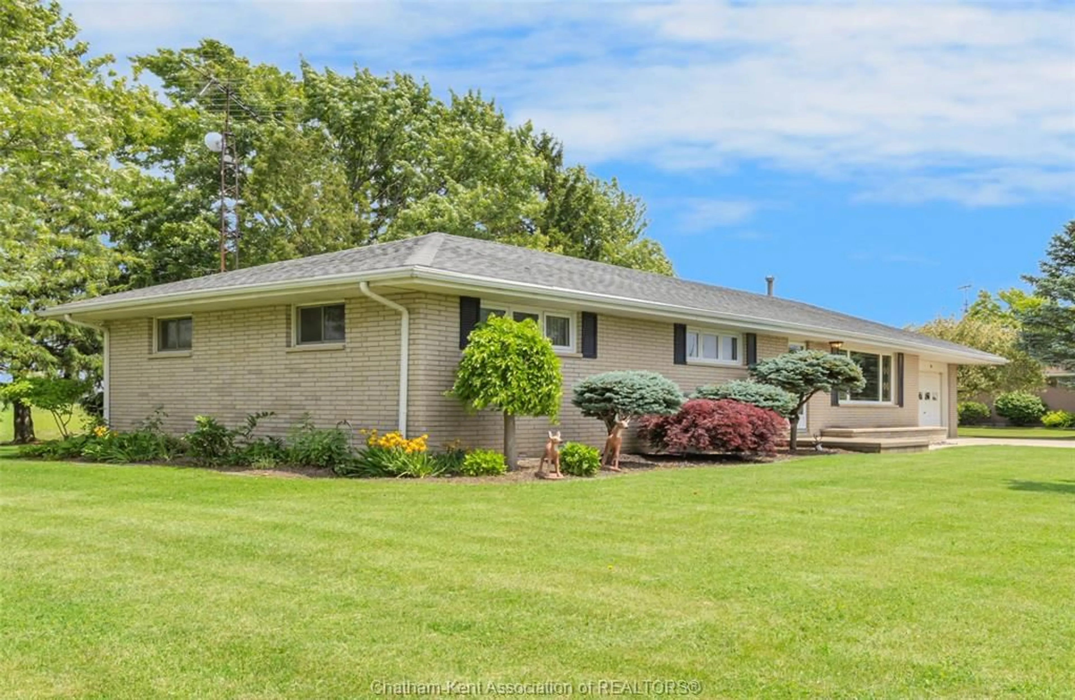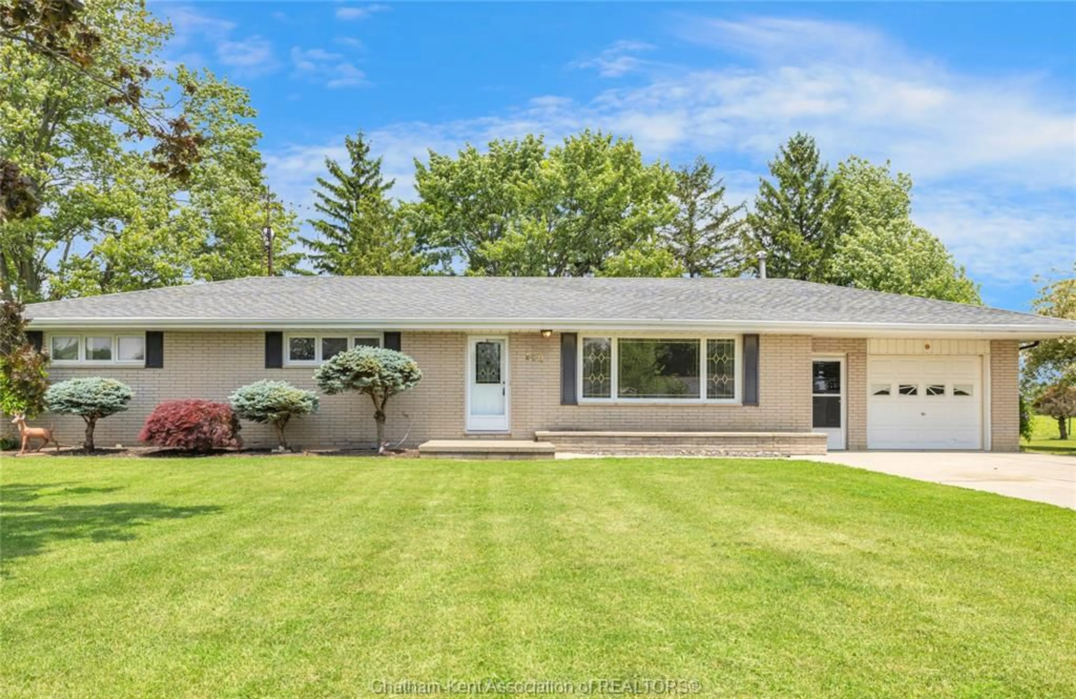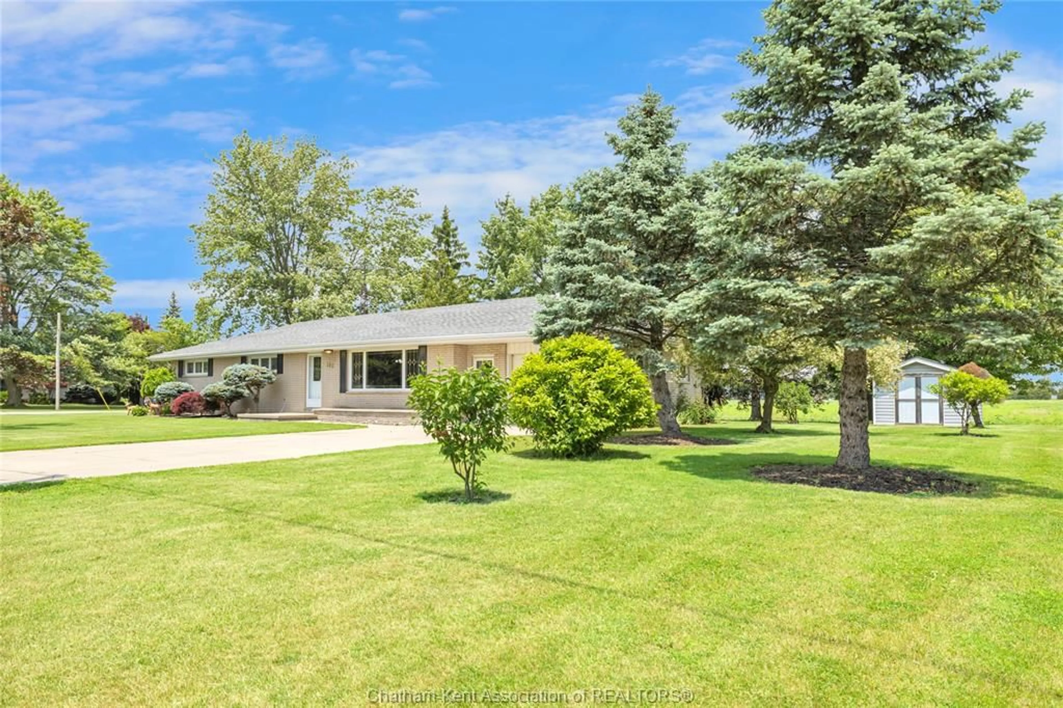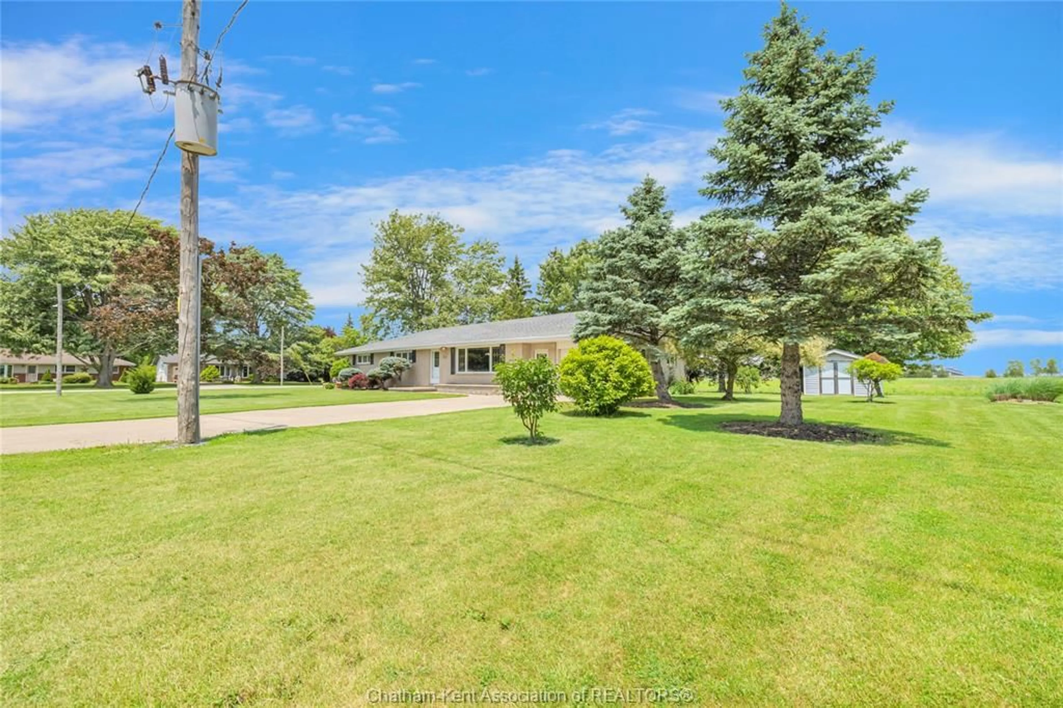Contact us about this property
Highlights
Estimated ValueThis is the price Wahi expects this property to sell for.
The calculation is powered by our Instant Home Value Estimate, which uses current market and property price trends to estimate your home’s value with a 90% accuracy rate.Not available
Price/Sqft-
Est. Mortgage$1,932/mo
Tax Amount (2024)$2,646/yr
Days On Market1 day
Description
Welcome to 110 Crescent Lane, a solid 3-bedroom, 1.5-bath rancher offering one-level living on a quiet, no-through street in the peaceful town of Merlin. Situated on a spacious double lot, this home features a welcoming foyer that leads to a large living room and an even bigger kitchen/dining room combo. All the flooring has been updated, and with a fresh coat of paint and a few modern touches, this home could truly shine. Down the hall are three generous bedrooms and a large main bath, while the opposite end of the home includes a laundry room, 2-piece bath, and inside access to the garage. The 1.5-car garage includes a workbench and backyard access. Step outside to enjoy the private yard, complete with a composite deck, garden shed, and built-in sprinkler system for the flower beds. Access the backyard through sliding doors off the dining room or directly from the garage. A double concrete driveway offers ample parking, and there’s even a clothesline for added charm. With great bones and big potential, this home is a fantastic opportunity in a quiet rural setting.
Upcoming Open House
Property Details
Interior
Features
MAIN LEVEL Floor
LIVING ROOM
24 x 12.3KITCHEN / DINING COMBO
12.4 x 27.11BEDROOM
11.1 x 12BEDROOM
12 x 9.1Exterior
Features
Property History
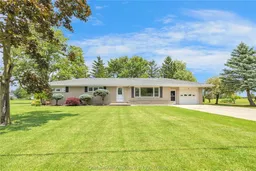 41
41
