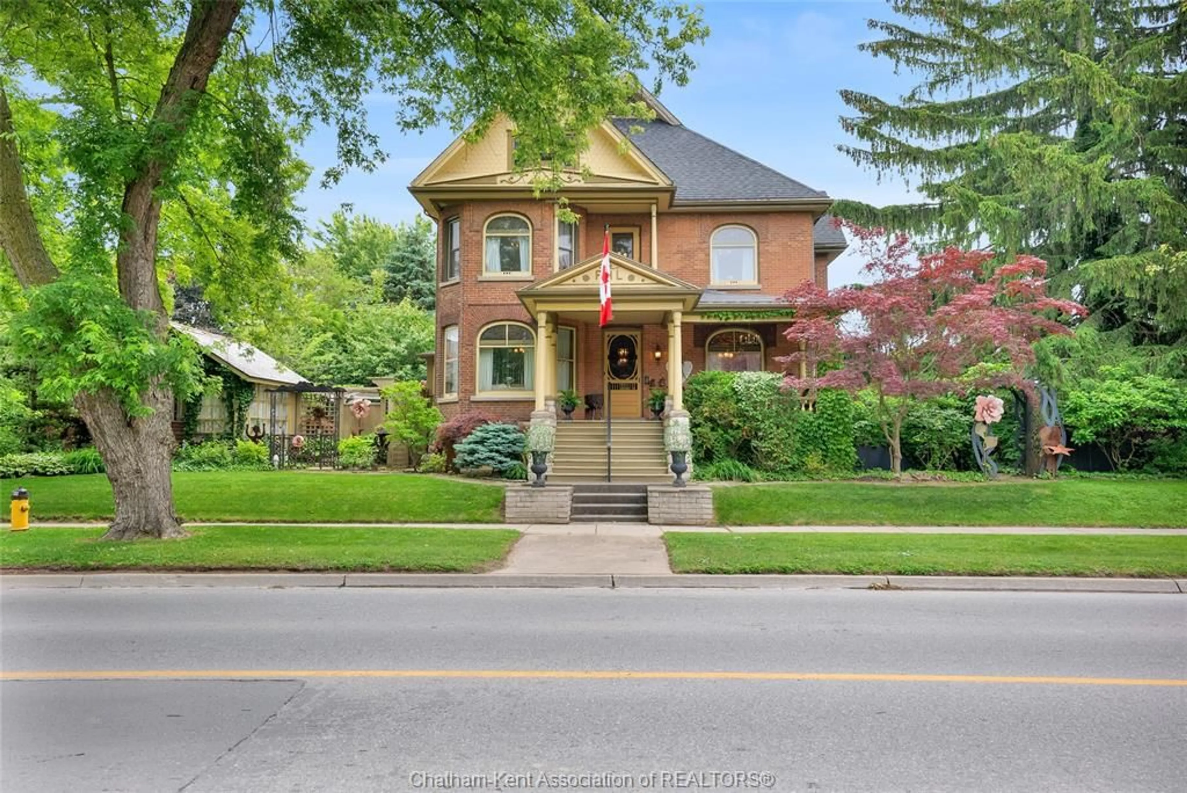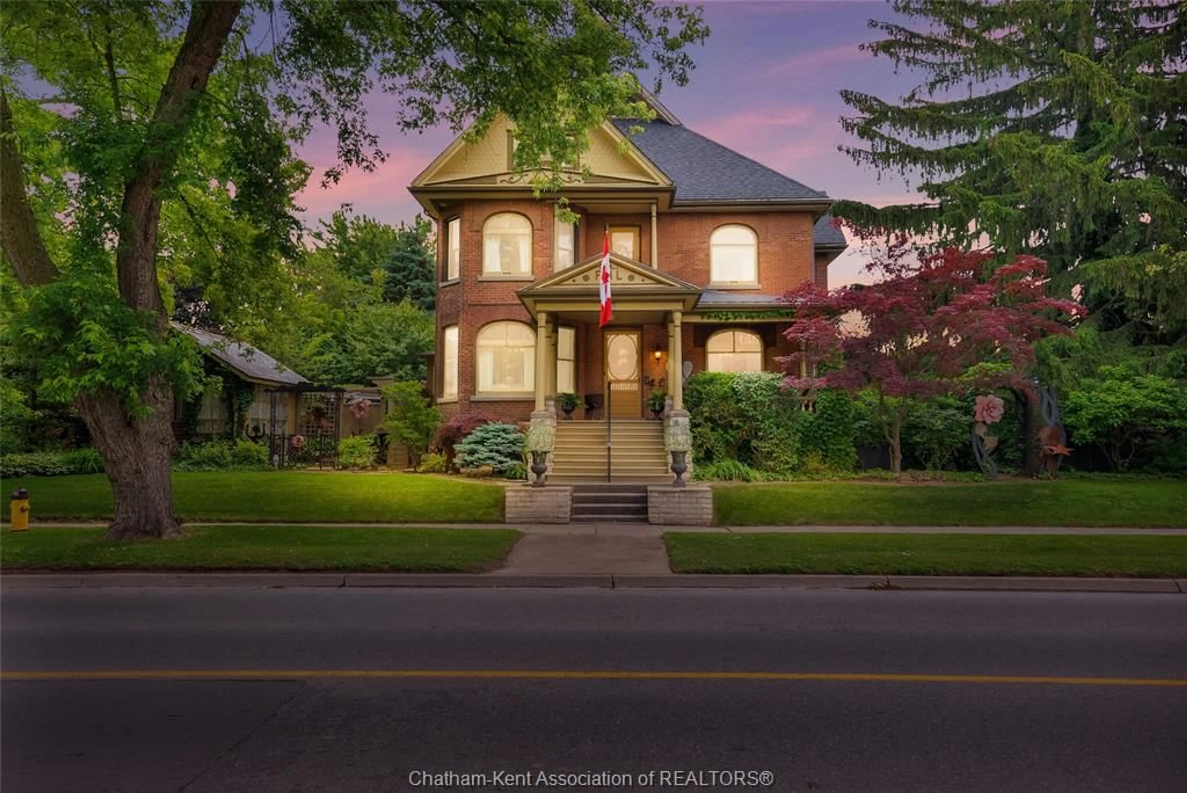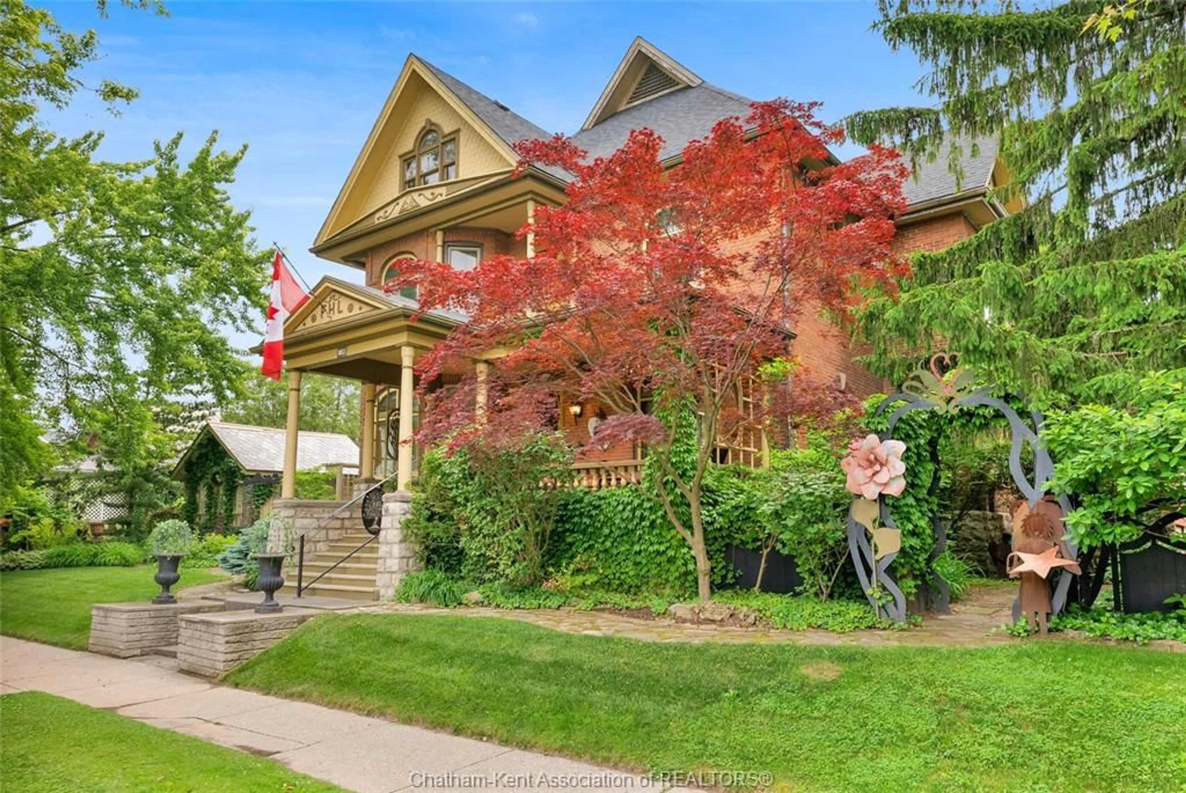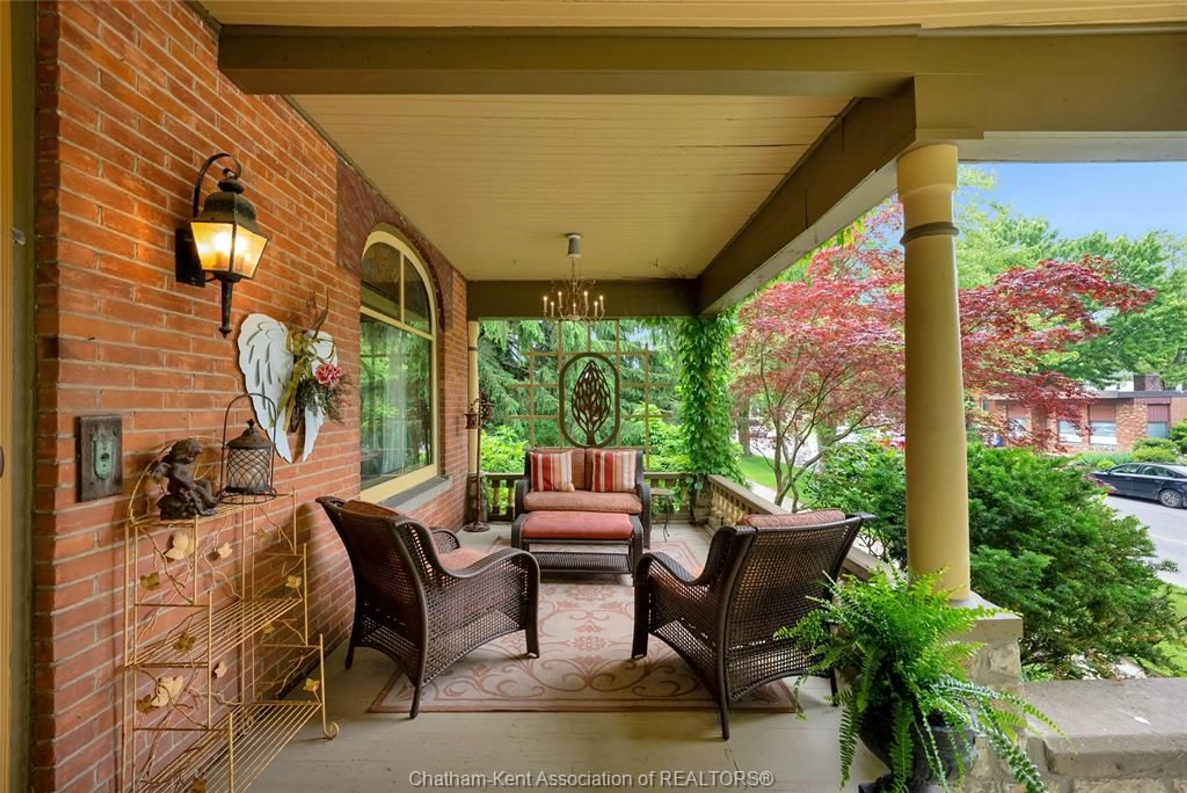603 NORTH St, Dresden, Ontario N0P 1M0
Contact us about this property
Highlights
Estimated valueThis is the price Wahi expects this property to sell for.
The calculation is powered by our Instant Home Value Estimate, which uses current market and property price trends to estimate your home’s value with a 90% accuracy rate.Not available
Price/Sqft-
Monthly cost
Open Calculator
Description
This iconic Victorian-style home stands proudly in the heart of Dresden, offering a rare blend of character, meticulous craftsmanship, charm, and is being offered for the first time in over 60 years. From the moment you arrive, you'll be captivated by the beautifully landscaped walkways, intricate woodwork, rich trim details, pocket doors, and the impressive scale of the home—truly unlike anything else on the market. Lovingly maintained and thoughtfully updated over the years, the home preserves its original charm while offering plenty of improvements. The main floor offers a large kitchen with ample cabinetry, joining a large dining room, providing a great space for entertaining. Two sitting rooms for potential office/dens and a 2pc bath complete the main floor. Upstairs, you’ll find 4 spacious bedrooms, including a generous primary suite complete with a large ensuite. Wide hallways and transom windows enhance the sense of space and elegance, with access to a balcony overlooking North Street. The third-floor attic presents even more potential—ideal for a home office, creative studio, or cozy retreat. Meanwhile, the fully finished basement includes a separate entrance, a large family room, additional bedroom, kitchenette, and an updated 3pc bathroom—perfect for multi generational living, guests or potential rental income. Step outside into a storybook setting: private and peaceful grounds featuring a pergola, winding garden paths, serene sitting areas, and a one-of-a-kind she shed complete with hydro—perfect for hobbies, relaxation, or creative pursuits. A concrete drive leads to the detached double-car garage, rounding out this extraordinary property. Property to be sold in "as-is" condition as per request of the estate.
Property Details
Interior
Features
MAIN LEVEL Floor
KITCHEN
12.2 x 10.4DINING ROOM
17.10 x 13FAMILY ROOM
16.5 x 11.9LIVING ROOM
20 x 14.3Property History
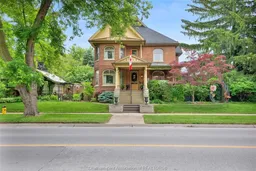 50
50
