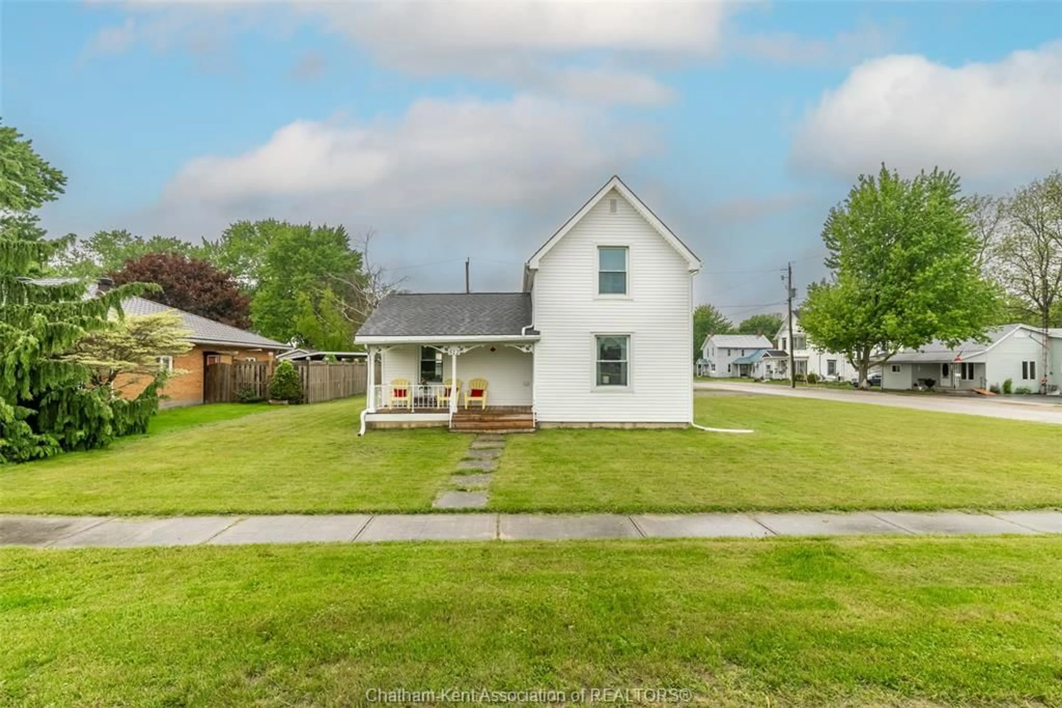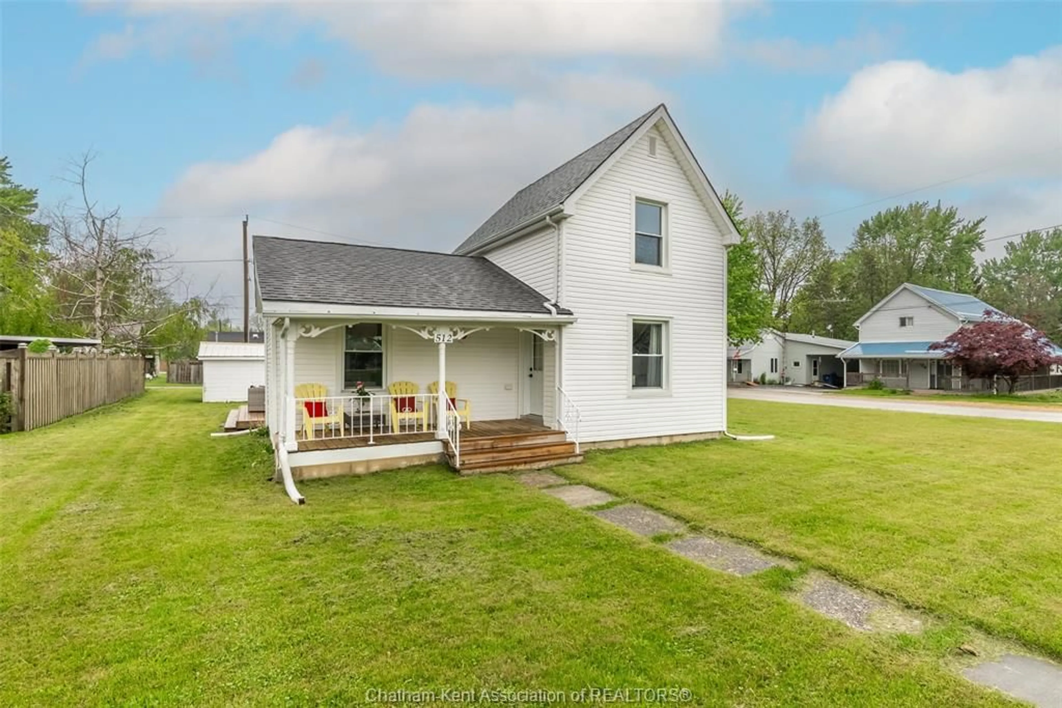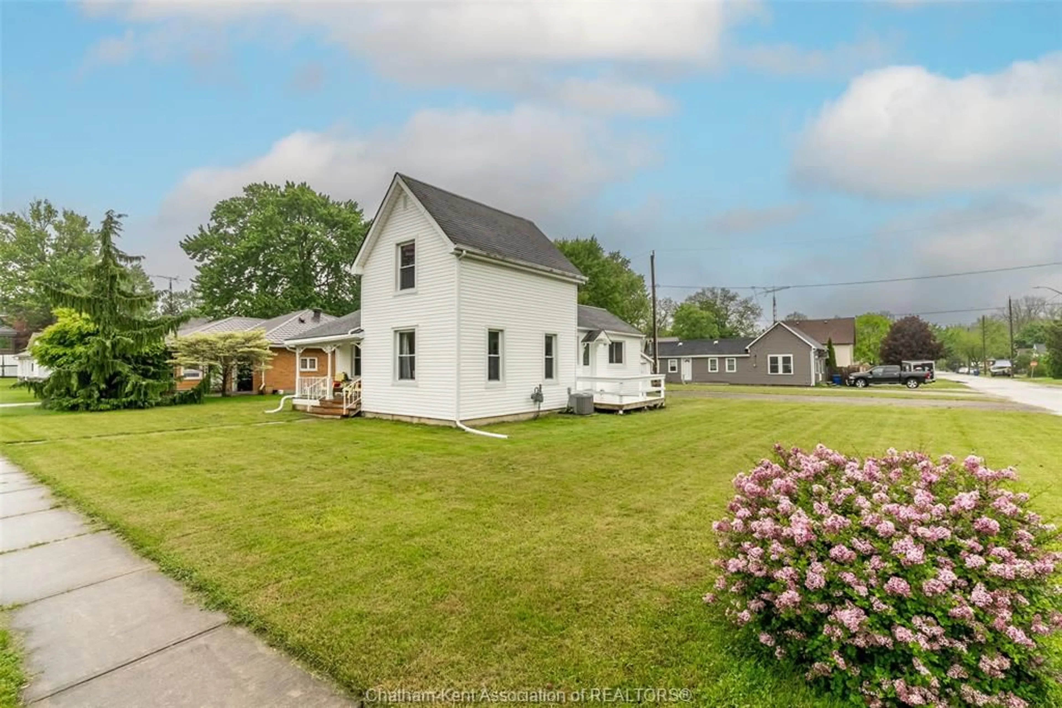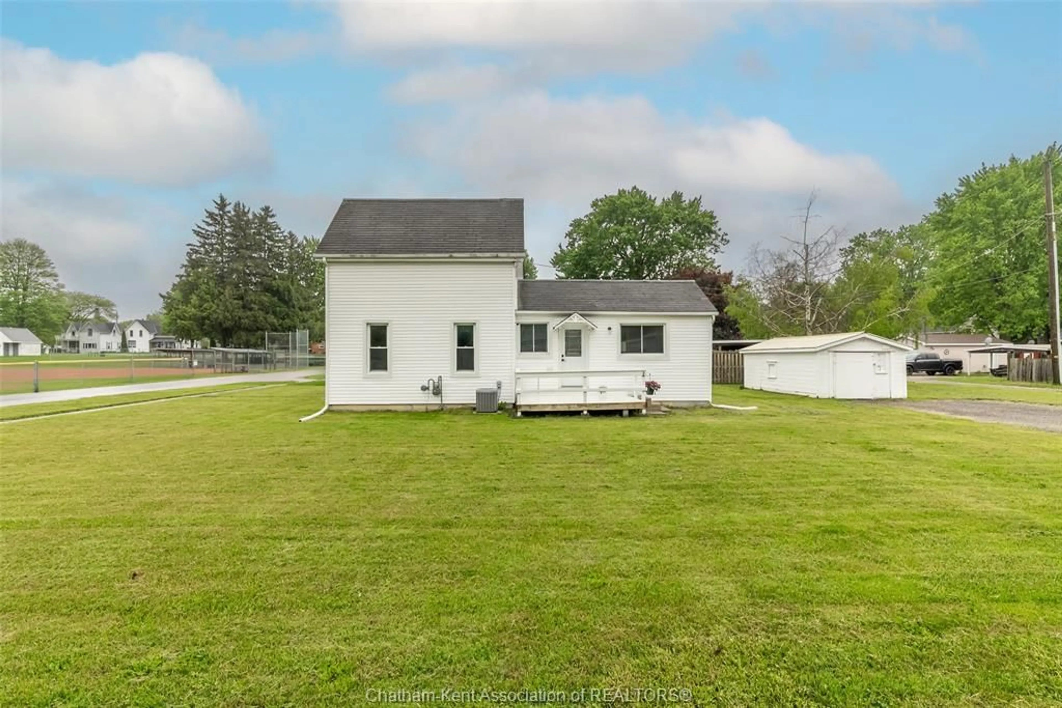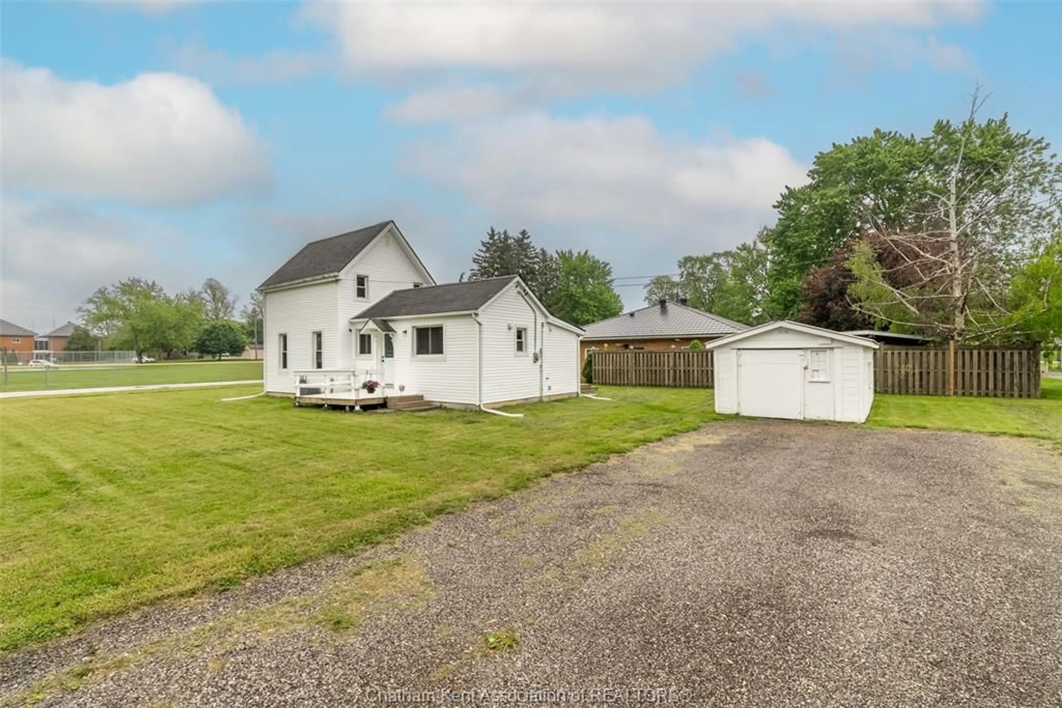Contact us about this property
Highlights
Estimated ValueThis is the price Wahi expects this property to sell for.
The calculation is powered by our Instant Home Value Estimate, which uses current market and property price trends to estimate your home’s value with a 90% accuracy rate.Not available
Price/Sqft-
Est. Mortgage$1,460/mo
Tax Amount (2024)$2,226/yr
Days On Market20 hours
Description
Nestled just steps from the heart of Downtown Dresden, 512 Cross Street is a charming home full of warmth, natural light, and thoughtful updates—perfect for first-time buyers or families looking to settle into a vibrant, close-knit community. Inside, you'll find a bright and modern kitchen with luxury vinyl plank flooring, beautifully complemented by original hardwood accents throughout the home. With one bedroom on the main floor and two more upstairs, there's plenty of flexible space for guests, kids, or a home office. Large windows flood every room with natural light, creating an airy and welcoming atmosphere. Step outside and take your pick of three separate decks—ideal for morning coffee, evening BBQs, or simply enjoying the quiet charm of the neighbourhood. The spacious lot offers room to roam, while the detached garage adds convenience for storage, hobbies, or a future workshop. One of the home’s most special features? Its unbeatable location. You're just a short stroll from Dresden's shops, cafes, parks, and the iconic Dresden Night Market—a true community highlight that can be enjoyed right from your own front porch. Whether you're starting out, growing your family, or simply looking for a place to call home, 512 Cross Street delivers comfort, character, and convenience in one beautiful package. Whether you're starting your homeownership journey or looking for a forever home with personality and heart, 512 Cross Street delivers on every front. Don’t miss your chance to make it yours—contact me today to schedule your private showing!
Upcoming Open House
Property Details
Interior
Features
MAIN LEVEL Floor
LIVING ROOM
17.3 x 13.2PRIMARY BEDROOM
11.3 x 15.6KITCHEN
20.6 x 11.44 PC. BATHROOM
7.0 x 7.7Exterior
Features
Property History
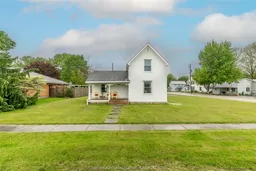 28
28
