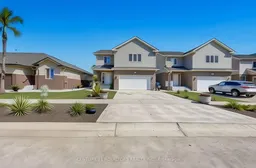Welcome To This Modern, Move-In-Ready Detached 2-Storey Home, Offering Approximately 2,400 Sq.Ft Of Beautifully Finished Living Space. Just 2 Years Old And Still Under Tarion Warranty, This Home Is Perfect For Families Looking For Style, Comfort, And Functionality In A Peaceful, Family-Friendly Neighborhood. Set On A Generous Lot With Freshly Laid Grass And A Brand-New Concrete Driveway, The Exterior Features Timeless Brick And Vinyl Siding, A Spacious Covered Front Porch, And A Newly Built Backyard Deck-Perfect For Outdoor Entertaining. Step Inside To A Bright, Open -Concept Main Floor, Wide Staircases And Hallways, And Durable Engineered Plank Flooring Throughout-Completely Carpet-Free. The Heart Of The Home Is The Gourmet Kitchen, Featuring A Large Island, Quartz Countertops Throughout, Modern Cabinetry, And Ample Storage Space. Upstairs, You'll Find Four Spacious Bedrooms, Including A Serene Primary Suite, Plus A Convenient Upper-Level Laundry Room And Two Full Bathrooms. With 4 Bathrooms Total, There's Plenty Of Space For The Whole Family. The Unfinished Basement Offers A Blank Canvas With A Rough-In For Future Development, Including The Potential To Add A Separate Entrance, Making It Ideal For An In-Law Suite Or Future Rental Income. Dual Sump Pumps (Electrical And Water-Powered) Are Already In Place. Located Close To Highway 401, Top-Rated Schools, Parks, Shopping And All The Amenities Of Chatham, This Home Is A Perfect Blend Of Comfort, Design, And Long-Term Potential.
Inclusions: Fridge, Stove, Washer & Dryer.
 32
32


