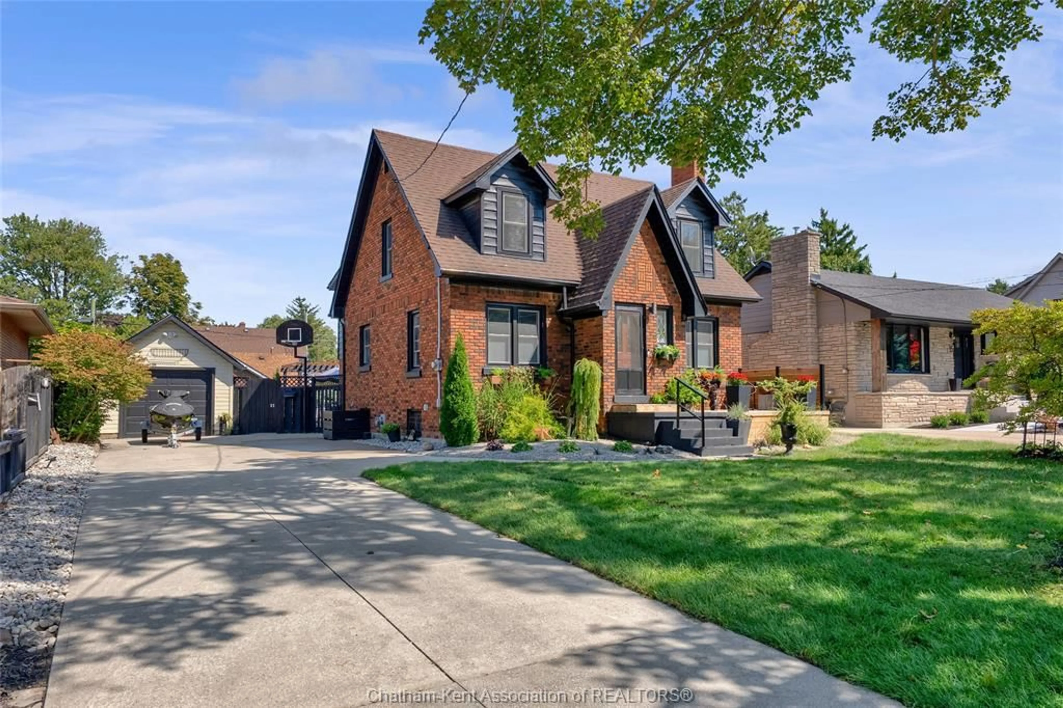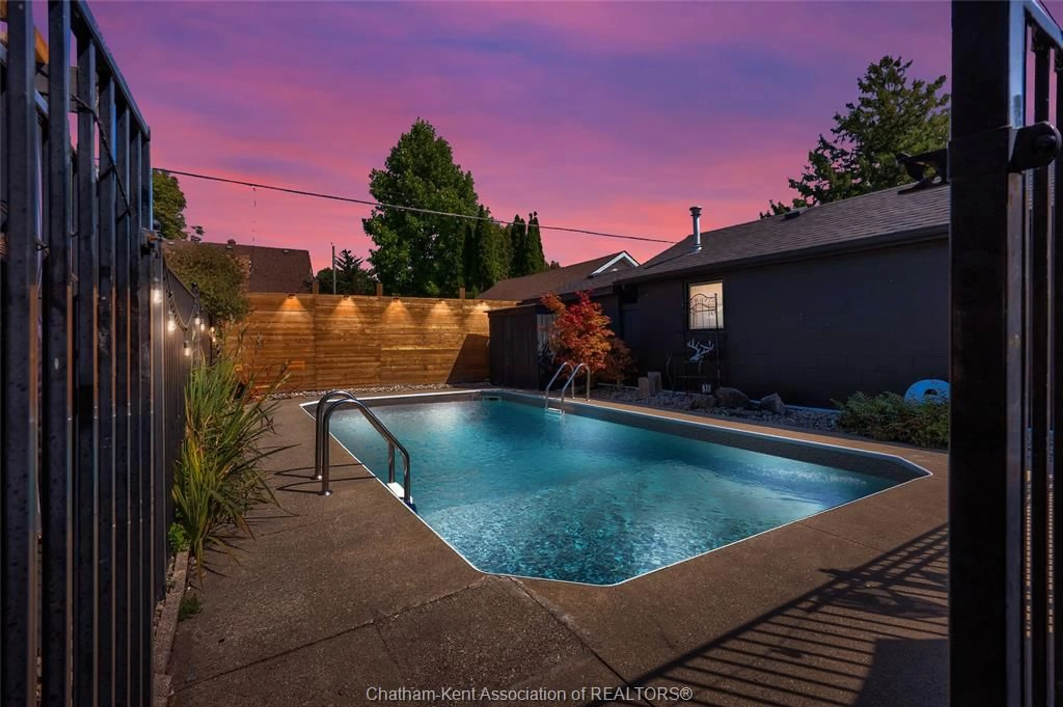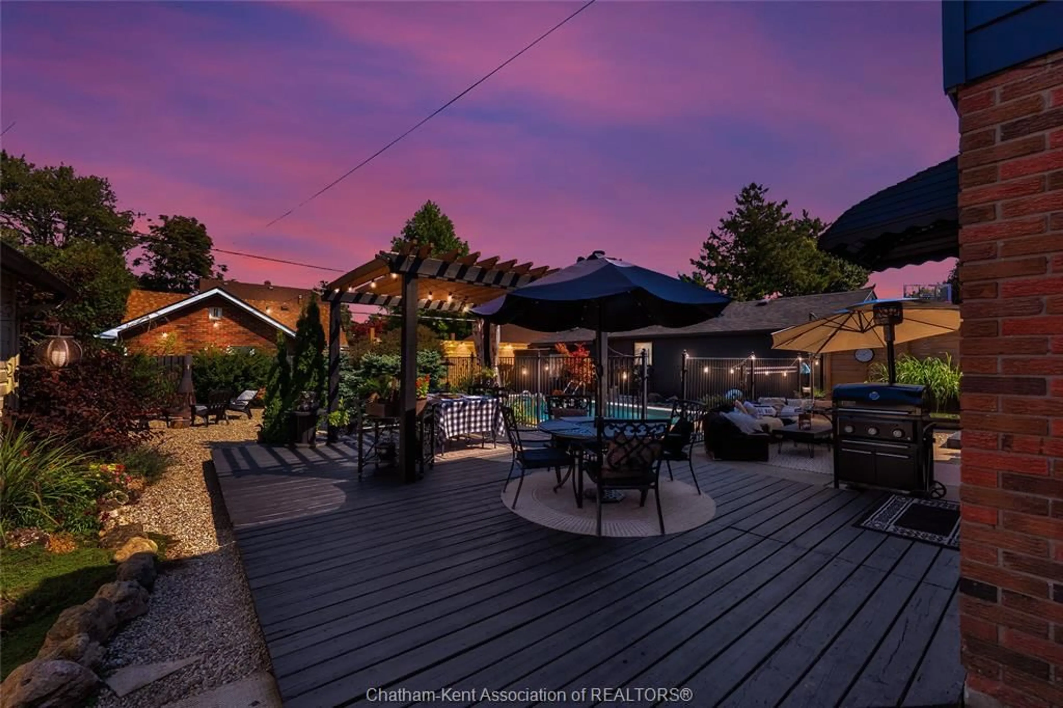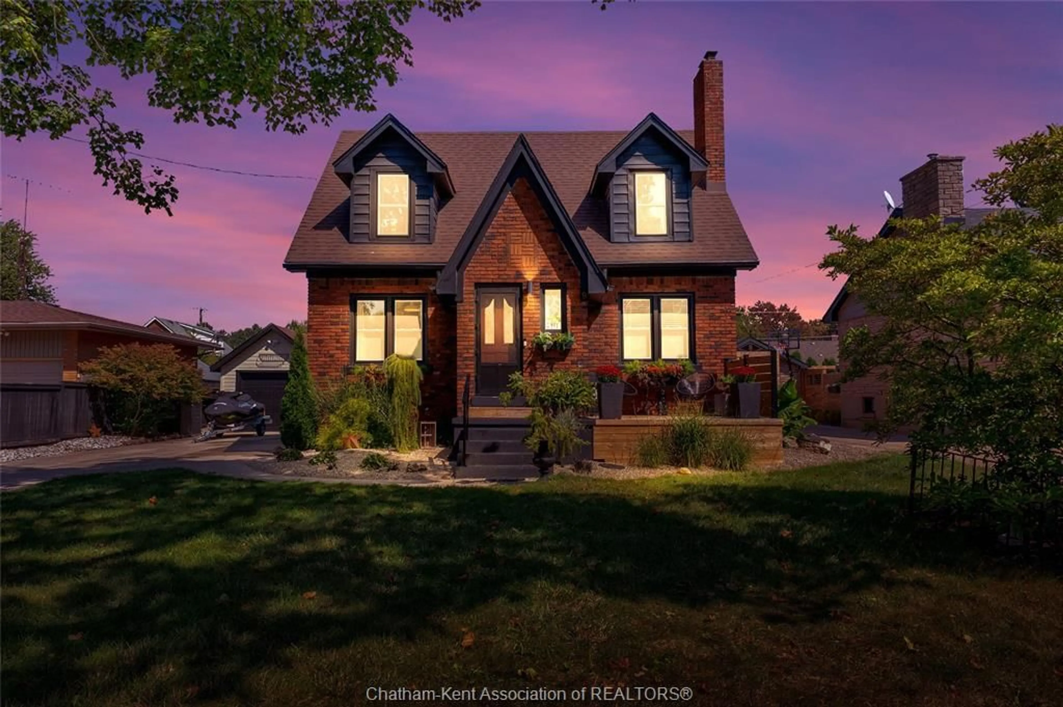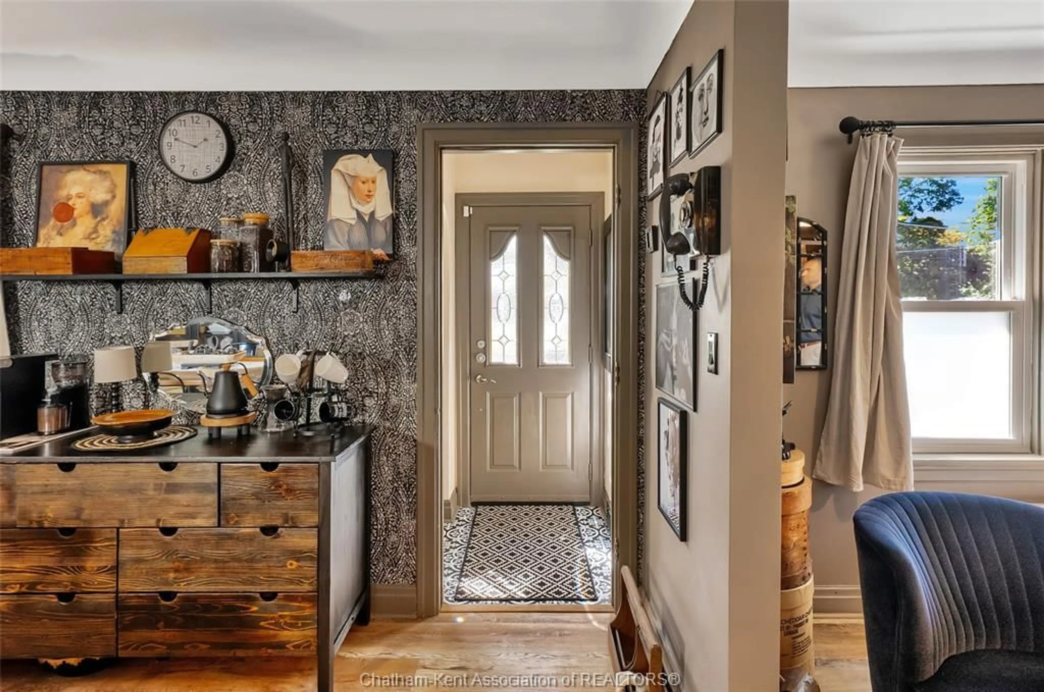Contact us about this property
Highlights
Estimated valueThis is the price Wahi expects this property to sell for.
The calculation is powered by our Instant Home Value Estimate, which uses current market and property price trends to estimate your home’s value with a 90% accuracy rate.Not available
Price/Sqft-
Monthly cost
Open Calculator
Description
A backyard paradise, a chef’s kitchen, and a home full of character – welcome to this Tudor revival on Crystal Drive! Offering 5 bedrooms and 2 full baths, this home is packed with charm you don’t find every day. The main level greets you with an inviting foyer that opens to a bright, expansive floor plan. The kitchen, fully remodeled in 2022, is a chef’s dream with butcher block counters, a Blue Star 8-burner gas range, Epic brand fridge (2021), open shelving, farmhouse sink, and a cozy eat-in area. A large, sun-filled dining room is perfect for family gatherings and entertaining. There’s also a main floor bedroom with its own closet and a spacious family room with entertainment bar overlooking the incredible backyard. Upstairs, the primary bedroom is bright and airy with plenty of space to make it your own, along with a second bedroom across from the updated full bath with skylight. The lower level offers another full bath with shower, laundry area, mechanical room, and a cozy rec space with gas fireplace. Step outside to your private retreat featuring a 14x28 fully fenced pool with new liner (2022), hot tub, multiple seating areas including a firepit, pergola with lights, and a detached garage with large concrete driveway. Lovingly updated and meticulously maintained, this home is a true showstopper. Additional features - keyless entry, new sump pump & backup (2022), Samsung washer/dryer with steam function (2021), dishwasher (2022), Bell camera & tablet, a brand-new stand-up fridge/freezer in the mechanical room and more! Book your private viewing today – and remember, Home is Where the Hart is!
Property Details
Interior
Features
MAIN LEVEL Floor
FAMILY ROOM
10.07 x 21.00BEDROOM
7.08 x 11.10KITCHEN / DINING COMBO
9.06 x 24.10DINING ROOM
16.07 x 12.07Exterior
Features
Property History
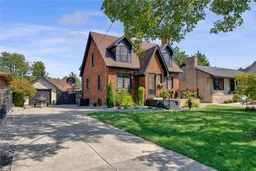 50
50
