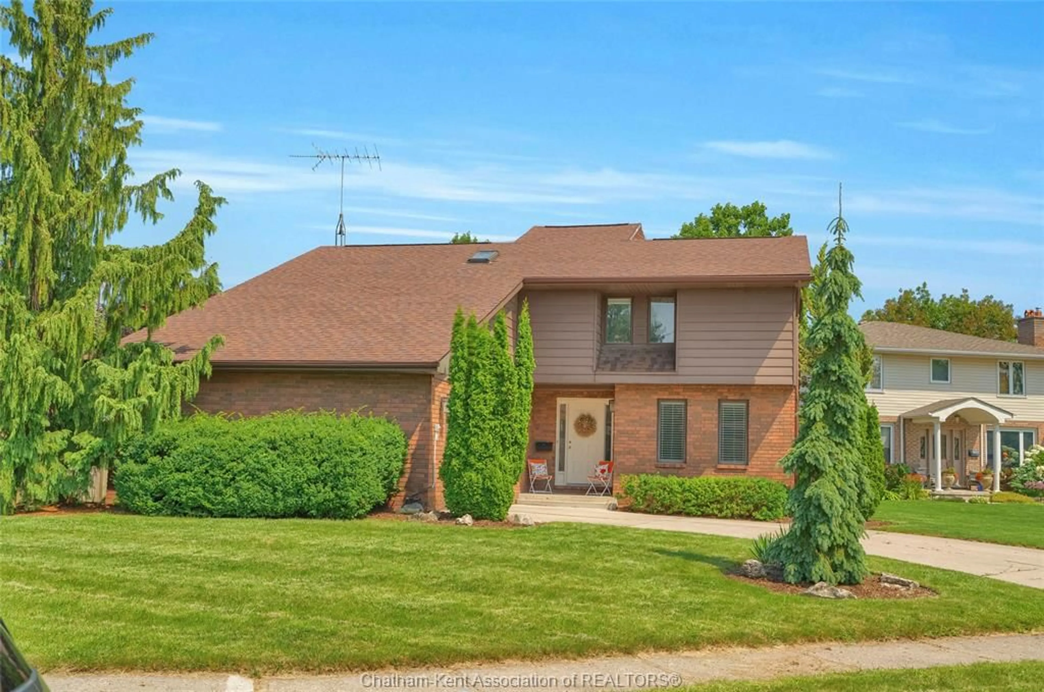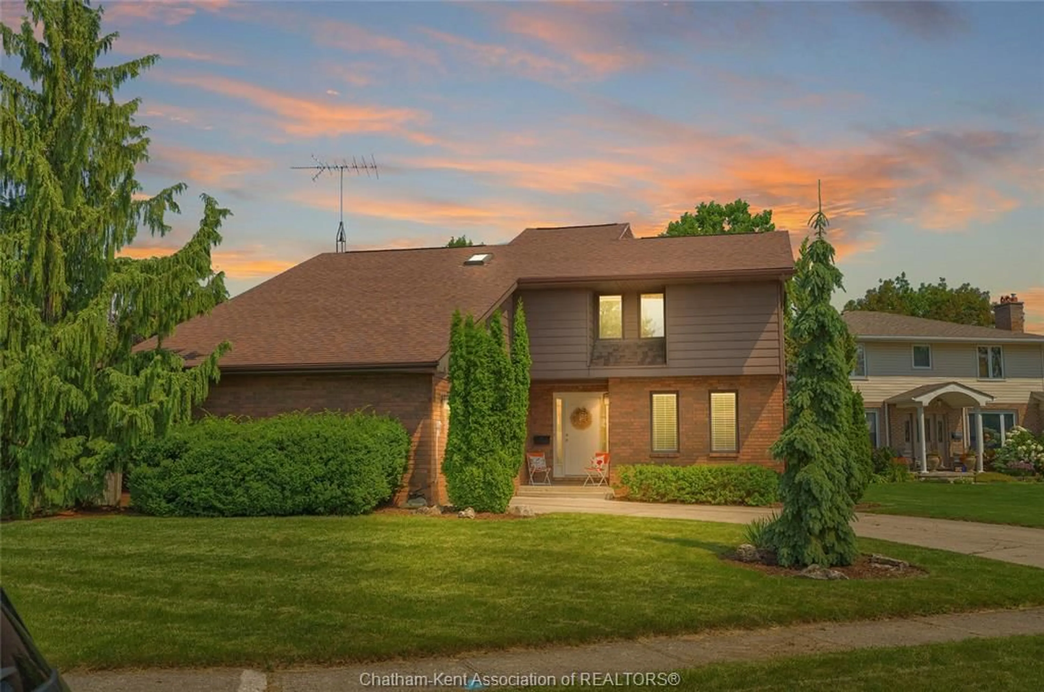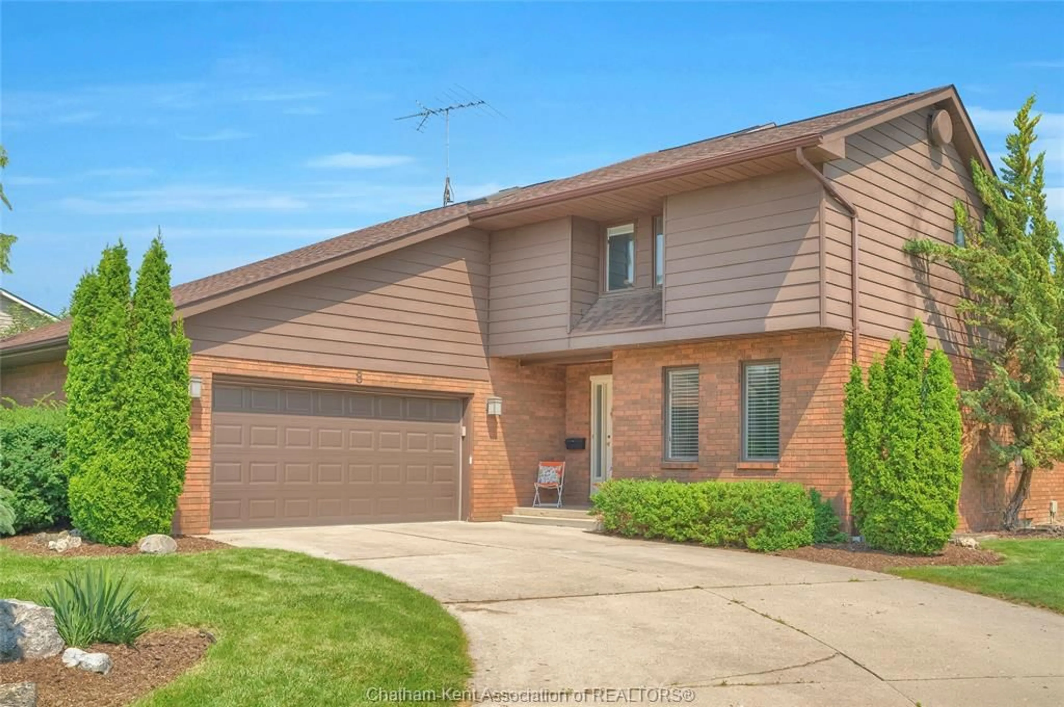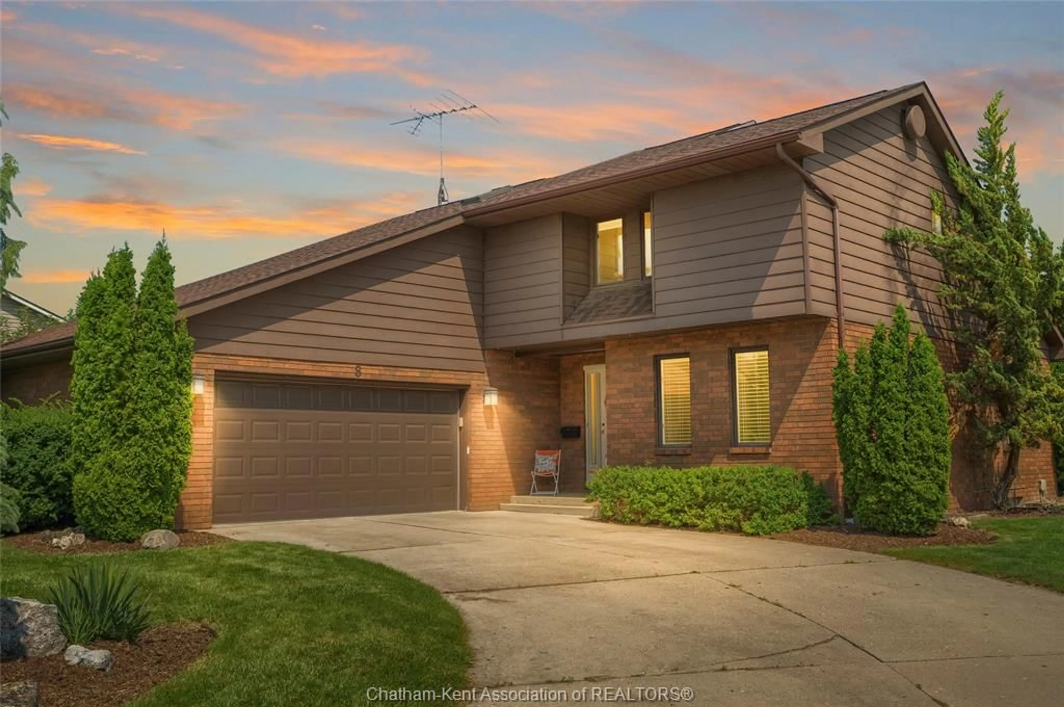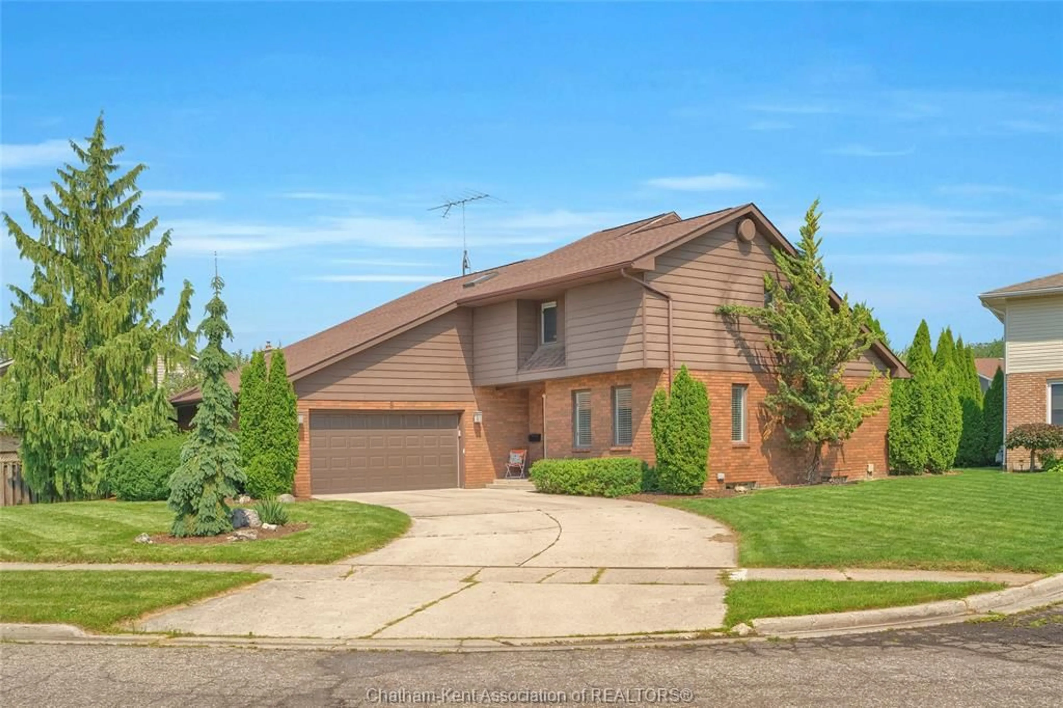Contact us about this property
Highlights
Estimated valueThis is the price Wahi expects this property to sell for.
The calculation is powered by our Instant Home Value Estimate, which uses current market and property price trends to estimate your home’s value with a 90% accuracy rate.Not available
Price/Sqft-
Monthly cost
Open Calculator
Description
Welcome to 8 Mohawk Court – a spacious and thoughtfully designed two-storey home, ideal for a growing family. Step into the inviting foyer and take in the soaring cathedral ceilings of the great room, featuring patio doors that lead to a fully fenced backyard that is perfect for outdoor living. A versatile front room offers the perfect space for a home office, playroom, or cozy den, with a charming view of the quiet cul-de-sac. The open-concept kitchen flows seamlessly into the dining area, making it a great space for family dinners and entertaining guests. A convenient main floor powder room and laundry area complete this well-laid-out level. Upstairs, the impressive primary suite features not one but two walk-in closets and a private four-piece ensuite. A bright, open hallway overlooks the main floor and leads to two additional bedrooms and another full four-piece bathroom. The fully finished basement provides even more living space—ideal for a rec room, home gym, or media lounge. Move-in ready and located on a family-friendly court, this home checks all the boxes. Don’t wait—book your private showing today!
Property Details
Interior
Features
MAIN LEVEL Floor
FOYER
6.5 x 6.12PLAYROOM
11.8 x 16.1GREAT ROOM
27.3 x 13.10DINING ROOM
12.5 x 11.7Property History
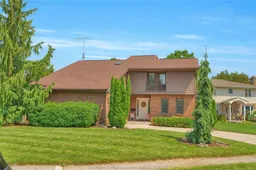 48
48
