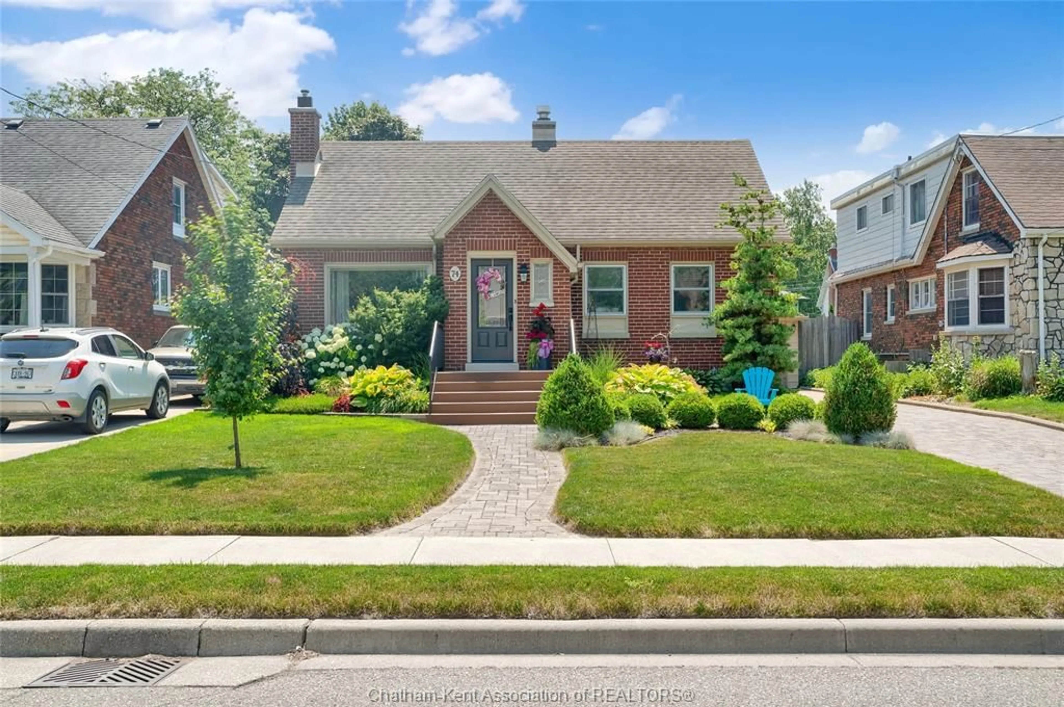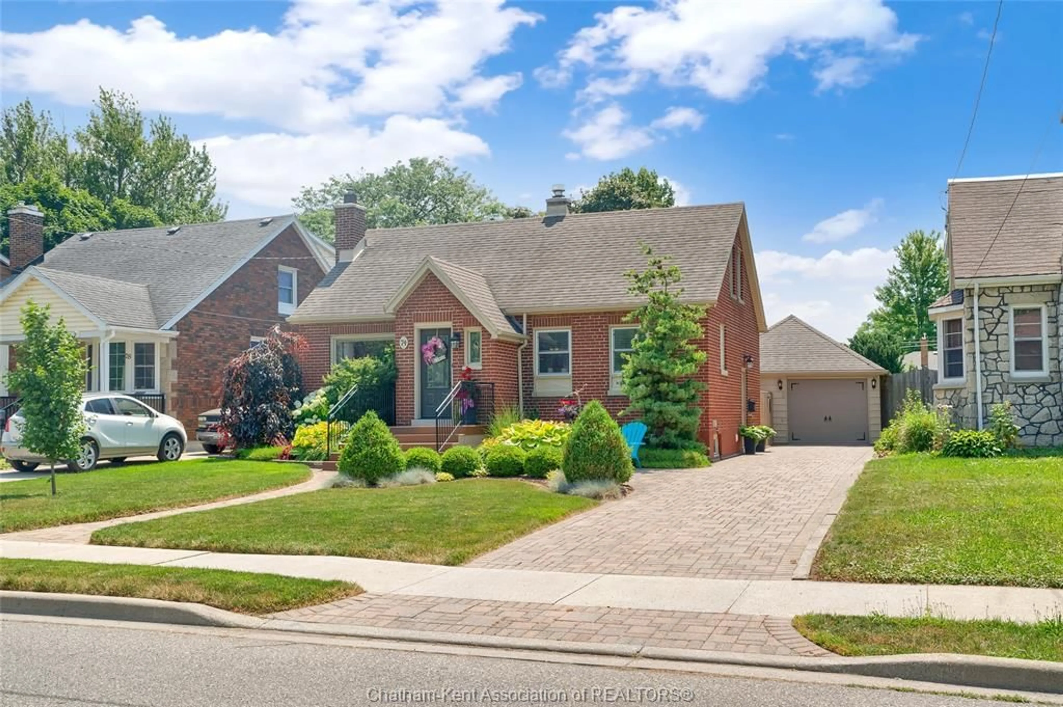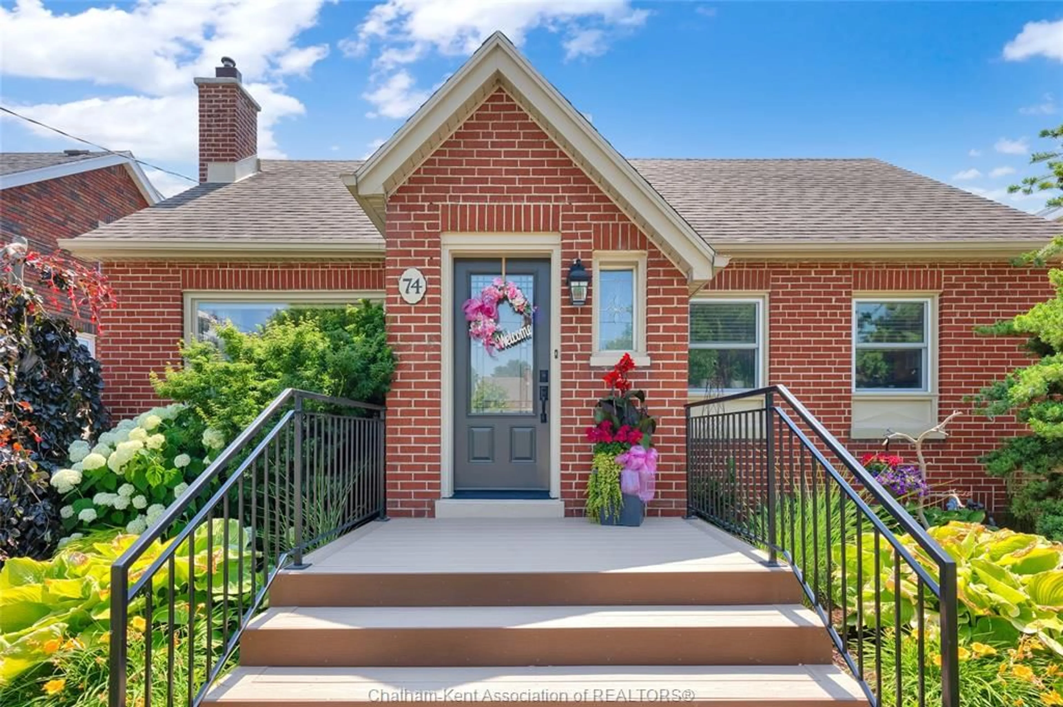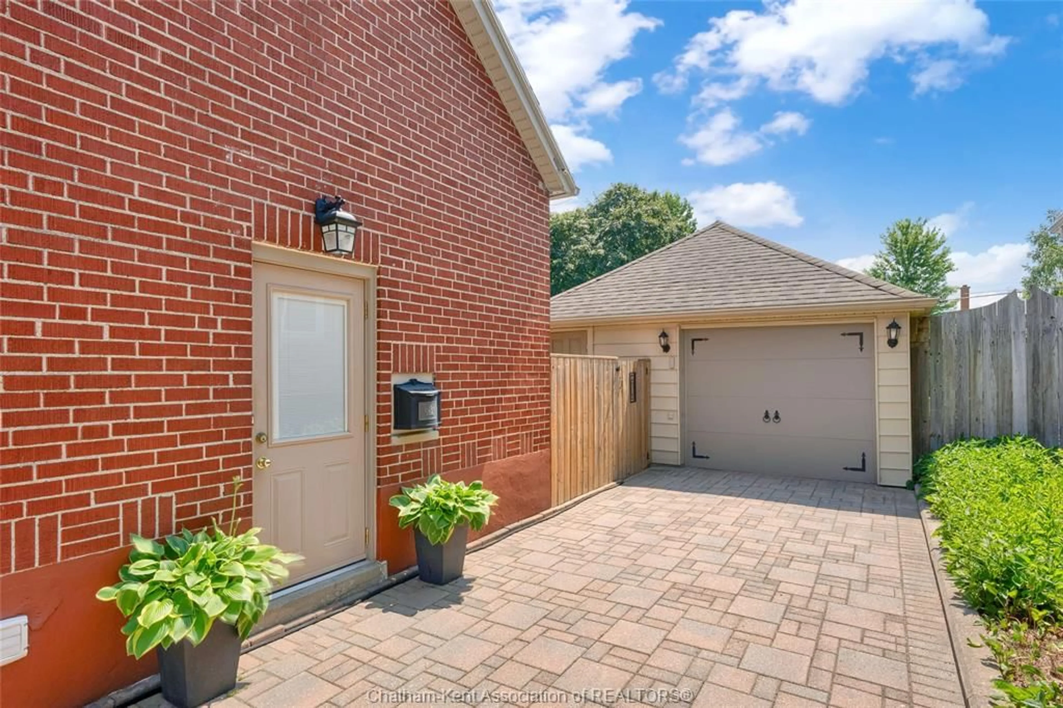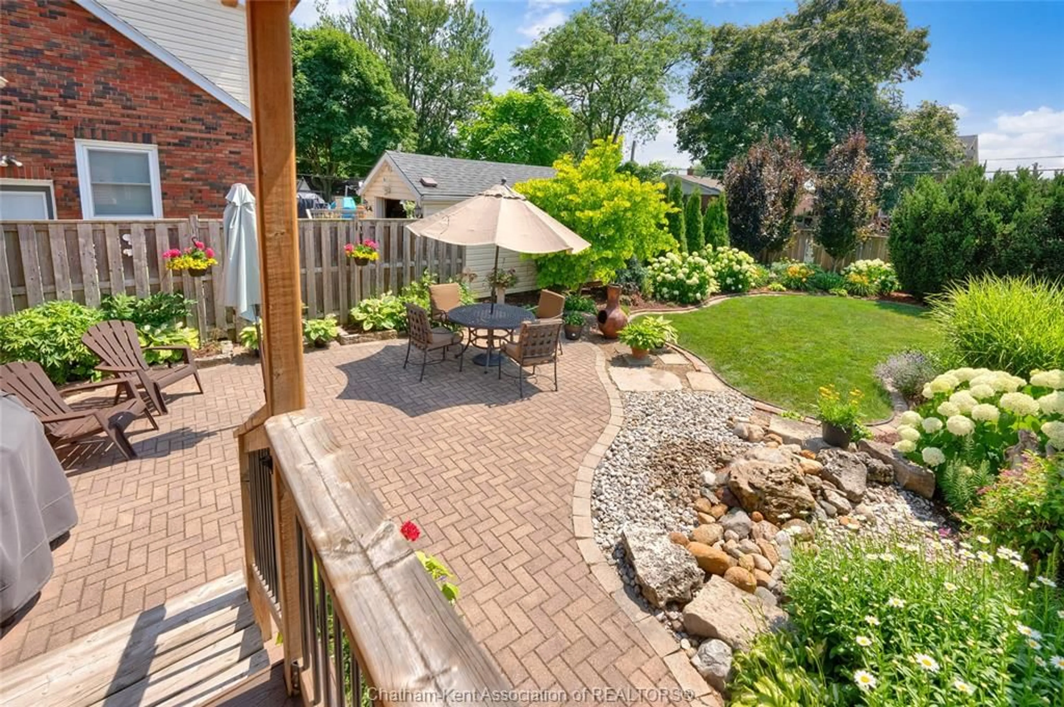Contact us about this property
Highlights
Estimated valueThis is the price Wahi expects this property to sell for.
The calculation is powered by our Instant Home Value Estimate, which uses current market and property price trends to estimate your home’s value with a 90% accuracy rate.Not available
Price/Sqft-
Monthly cost
Open Calculator
Description
Welcome to 74 Phyllis Avenue! This meticulously maintained gem is tucked into one of Chatham’s most desirable pockets, just a short stroll to Jaycee Park. Located in a prime central location, this charming 1.5-storey home has been lovingly cared for by the same owner for nearly 30 years—and it shows. Pride of ownership shines through every inch. The main floor offers a convenient primary bedroom and full bathroom. The inviting living room is anchored by a cozy gas fireplace, while the bright kitchen and dining areas flow beautifully through the home’s layout. A spacious rec room at the back offers walkout access to the backyard oasis—an ideal setup for entertaining or relaxing. The wonderfully landscaped yard features an interlock patio, mature gardens, and a sense of serenity throughout. The side entrance leads to the finished lower level, which includes a second gas fireplace, office nook, extra storage, large open living space, cold cellar, full bath, laundry, and mechanical room. Upstairs you'll find a spacious second bedroom and a versatile additional room—ideal as a walk-in closet, storage space, craft room, office or even another bedroom! The detached garage is perfect for the hobbyist or for keeping your vehicle out of the elements. This home has the curb appeal, character, and comfort you’ve been looking for. Stop by today—you won’t want to miss it! Offers to contain VPP clause, contact listing agent for details.
Property Details
Interior
Features
MAIN LEVEL Floor
LIVING ROOM
12.09 x 15DINING ROOM
10.11 x 7.06KITCHEN
9 x 11.024 PC. BATHROOM
7.01 x 6.08Exterior
Features
Property History
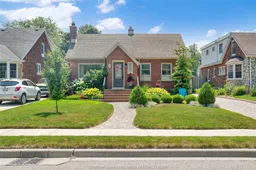 50
50
