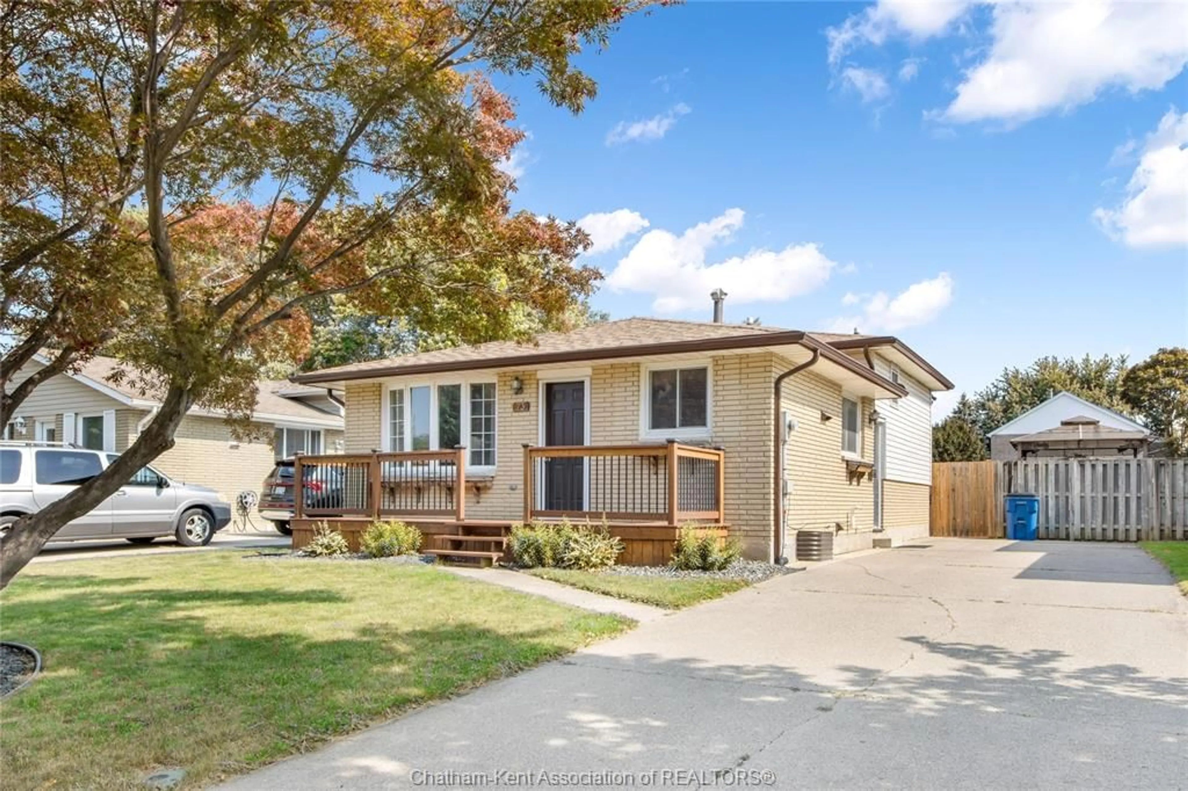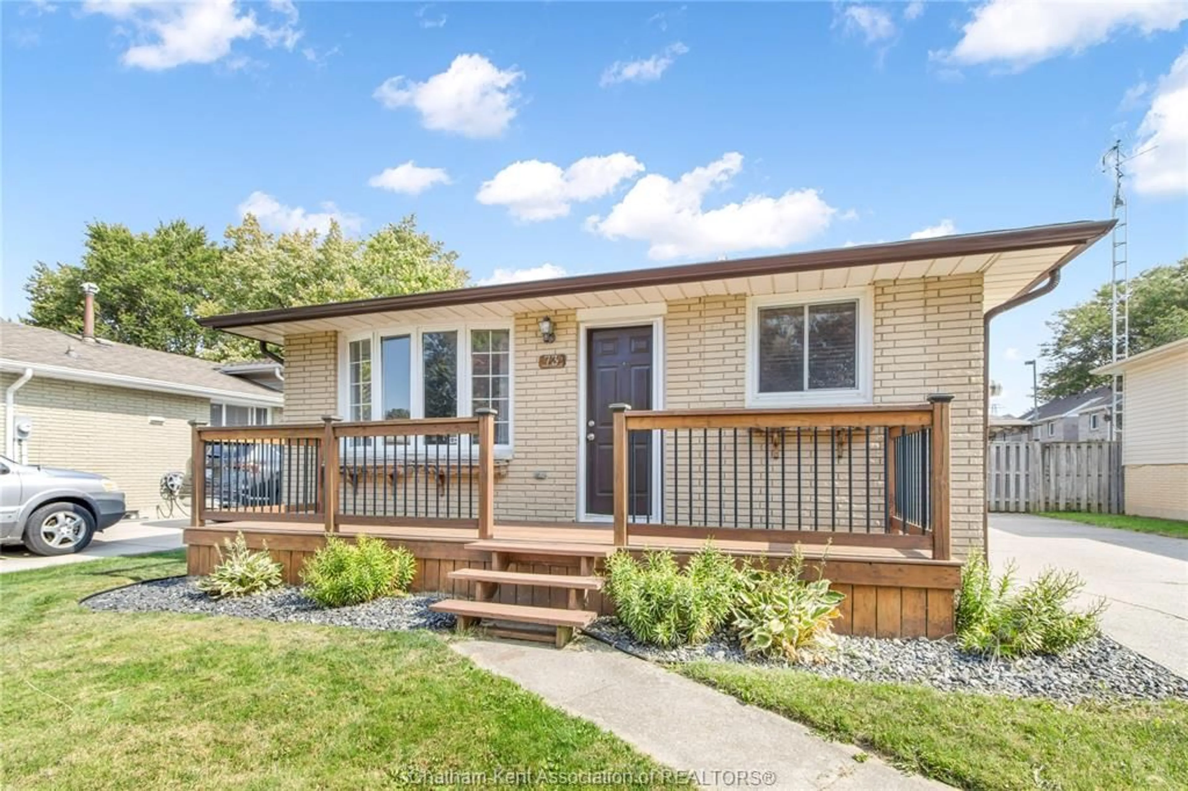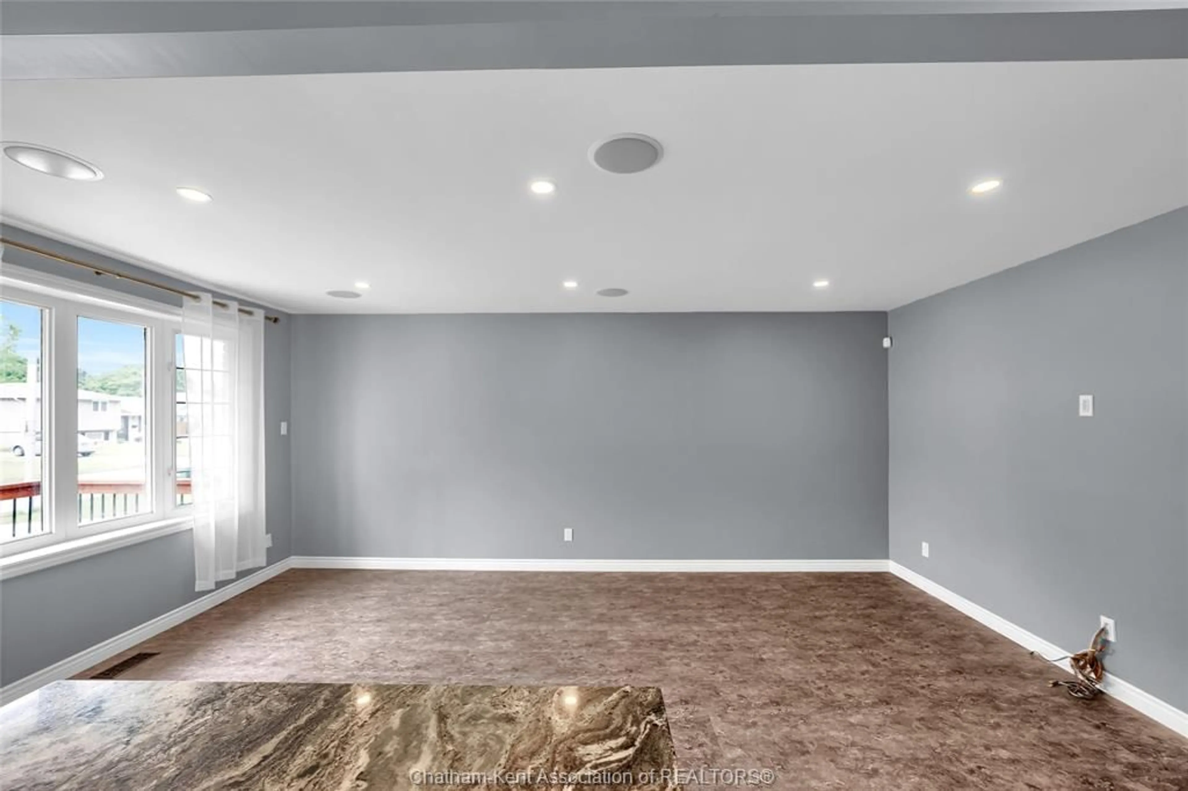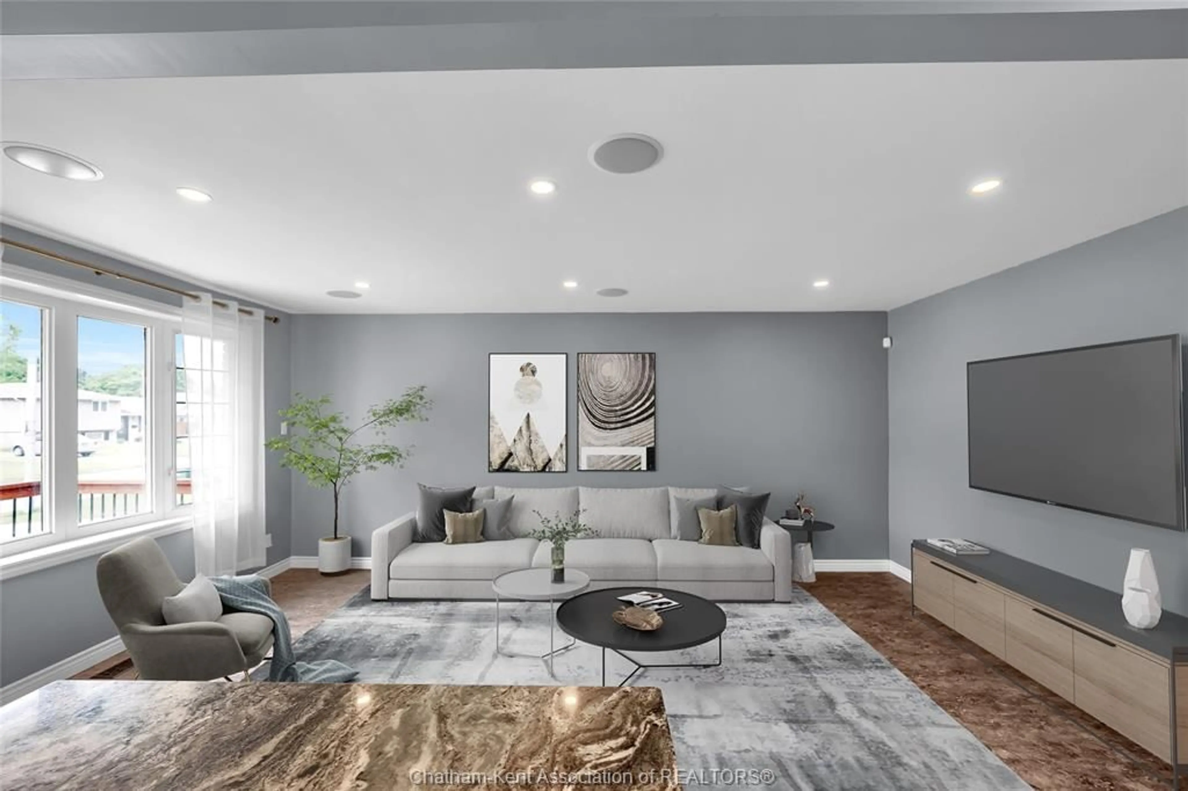Contact us about this property
Highlights
Estimated valueThis is the price Wahi expects this property to sell for.
The calculation is powered by our Instant Home Value Estimate, which uses current market and property price trends to estimate your home’s value with a 90% accuracy rate.Not available
Price/Sqft-
Monthly cost
Open Calculator
Description
Entertain in style with this beautifully updated four-level back split located on the South Side of Chatham just a short work to Mud Creek! This home showcases thoughtful upgrades throughout, offering a lifestyle of comfort, entertainment, and relaxation. Step inside to an open-concept main floor featuring a stunning custom kitchen with a large island, granite countertops, stylish backsplash, and stainless steel appliances—all flowing into the bright and inviting living room. Pot lights and built-in ceiling speakers enhance the space, making it perfect for everyday living or entertaining. Upstairs, you'll find 3 spacious bedrooms, a 4pc bath, and convenient patio door access from the primary suite to a sun deck overlooking the backyard. The lower level offers space for entertaining or movie nights with a sleek fireplace, custom bar area, built-in cabinetry, and an additional 3pc bathroom. The basement includes a functional workshop, dedicated storage room, and even more storage space throughout—ideal for growing families or hobbyists. Step outside to your own private retreat! The backyard is beautifully landscaped and features a two-tier deck off the primary bedroom, a side deck for dining, and a massive lounging deck with pergola. Enjoy the ultimate in outdoor living with stamped concrete walkways, a water closet, outdoor shower, and a large storage shed. Don’t miss your chance to own this turnkey property loaded with style, functionality, and the perfect setup for summer entertaining!
Property Details
Interior
Features
MAIN LEVEL Floor
KITCHEN
18.5 x 11.3LIVING ROOM
18.7 x 11.6Exterior
Features
Property History
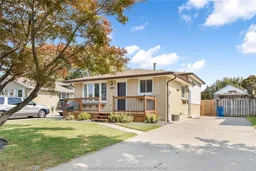 50
50
