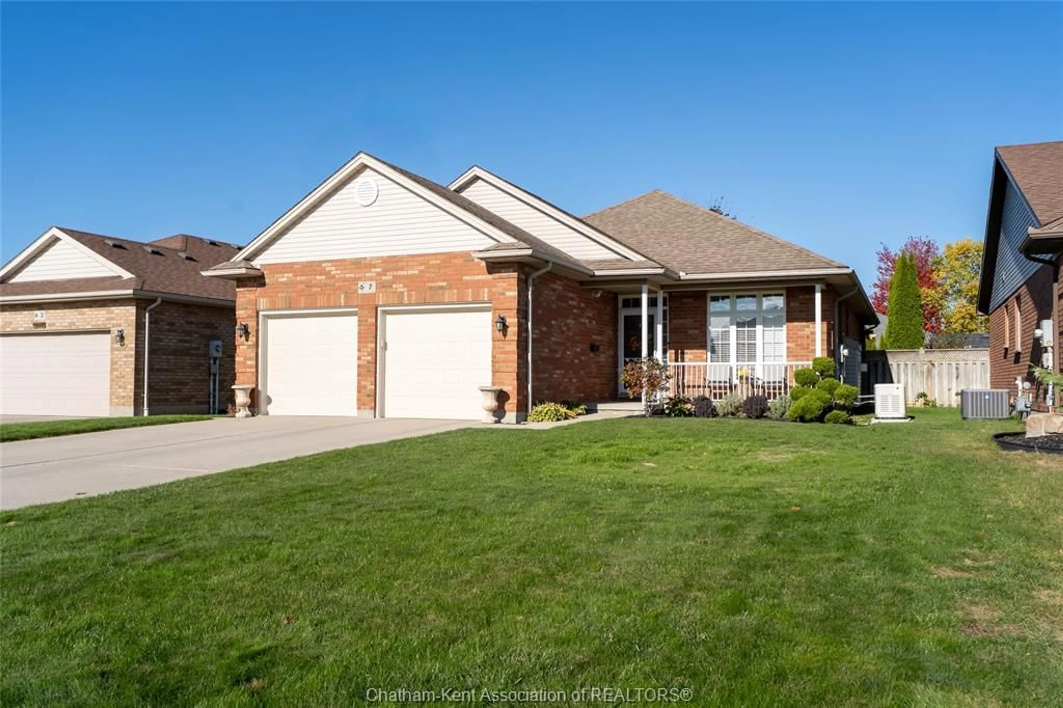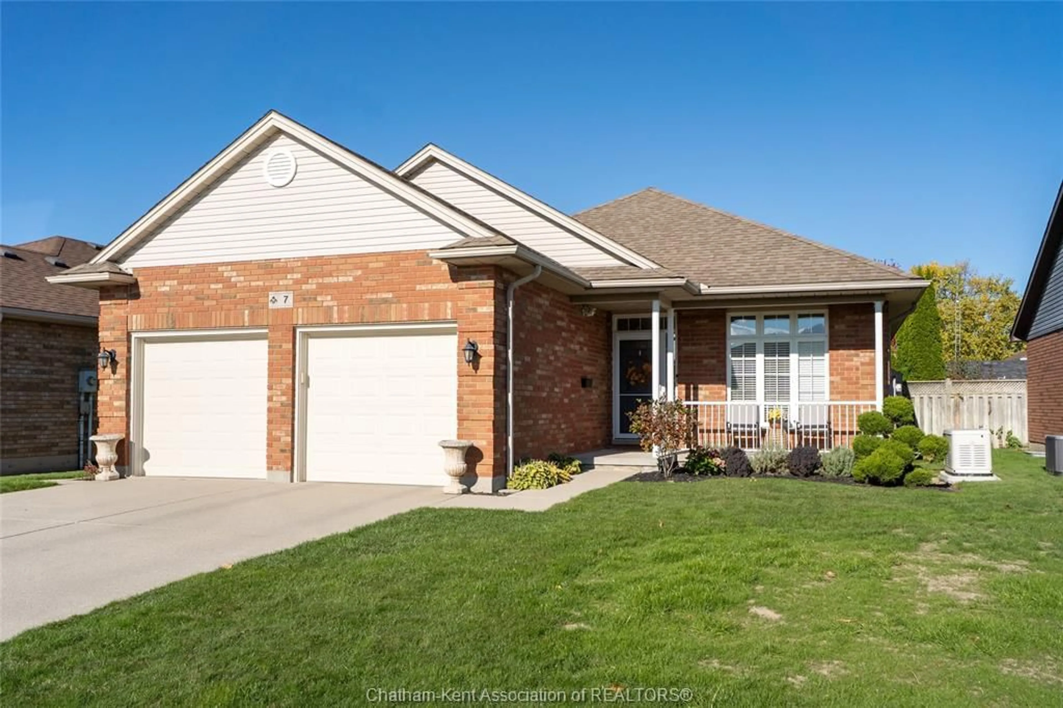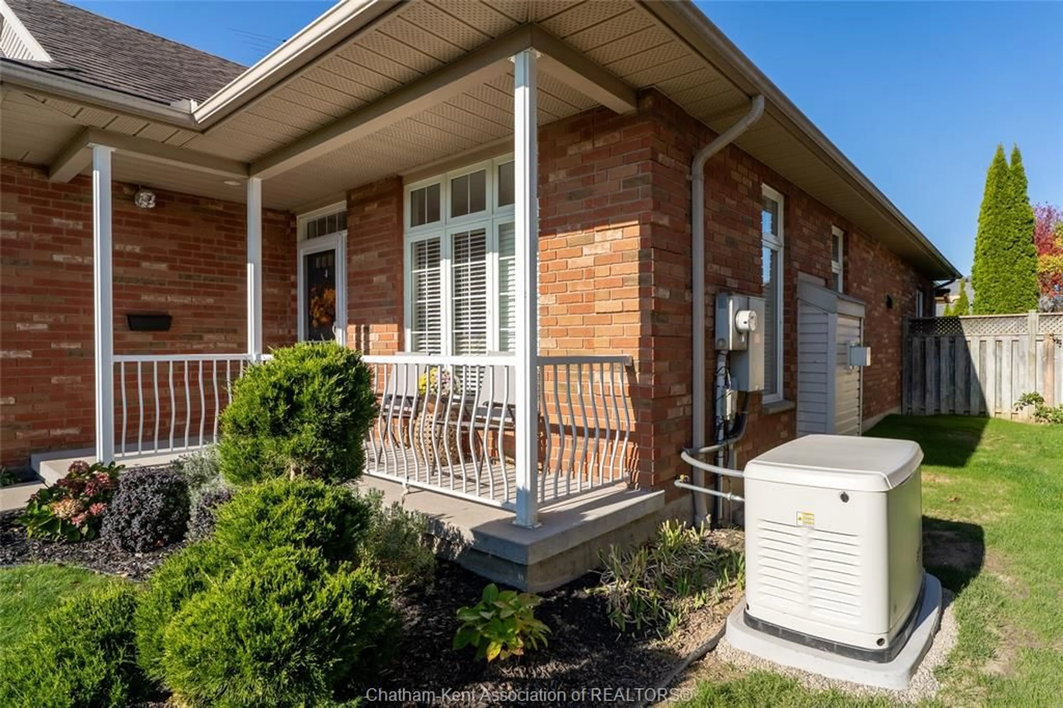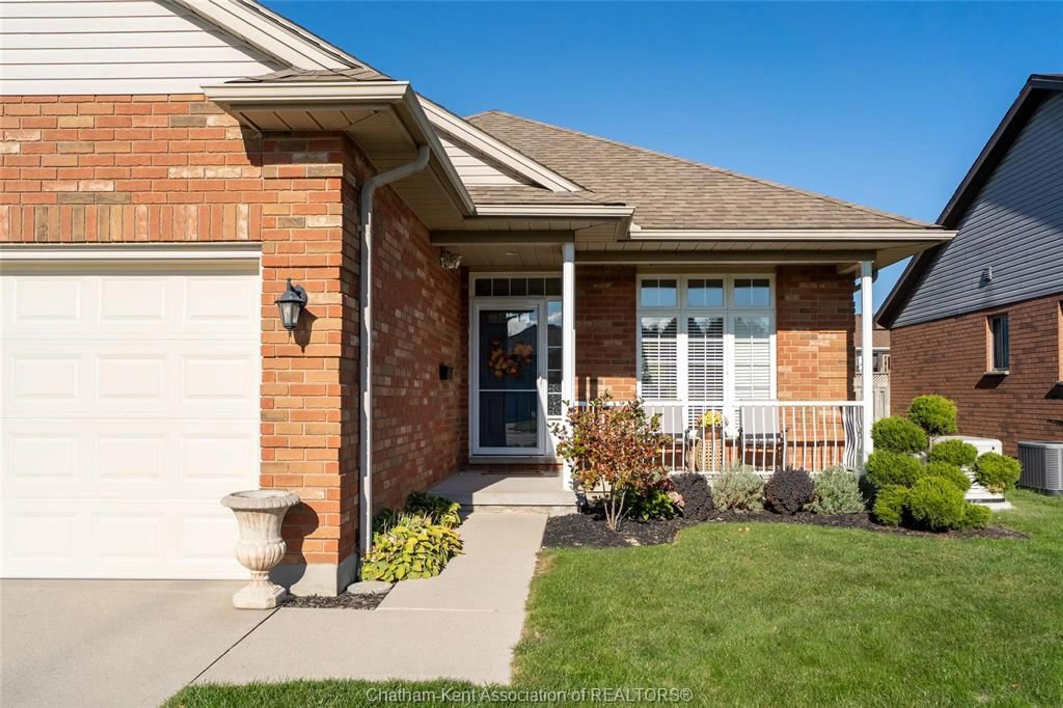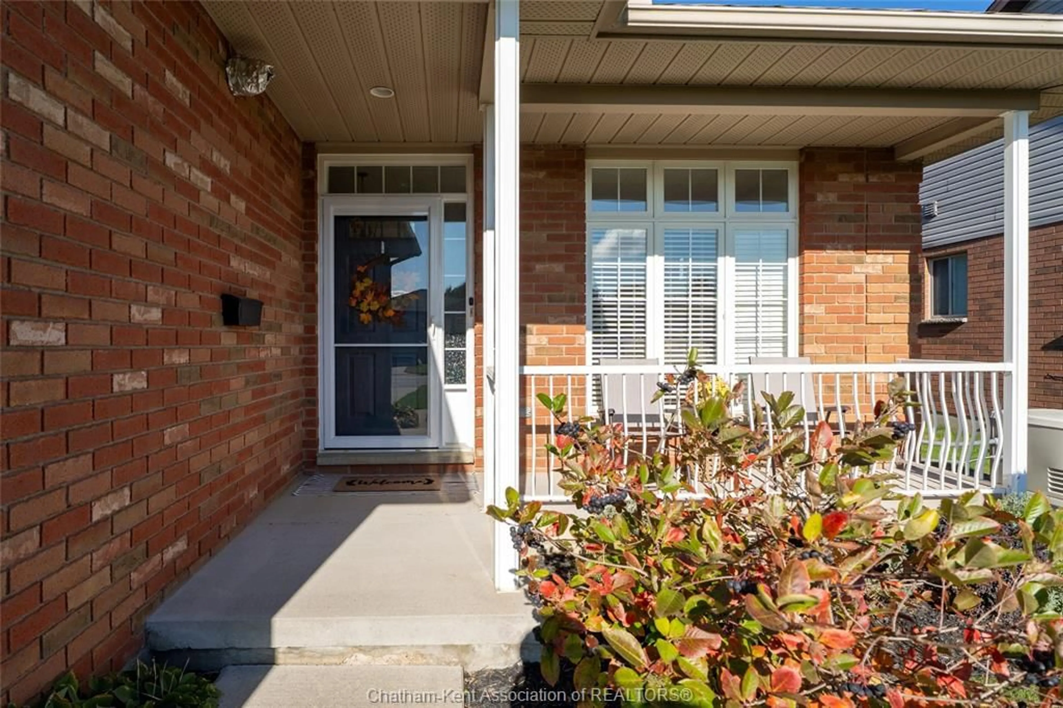Contact us about this property
Highlights
Estimated valueThis is the price Wahi expects this property to sell for.
The calculation is powered by our Instant Home Value Estimate, which uses current market and property price trends to estimate your home’s value with a 90% accuracy rate.Not available
Price/Sqft-
Monthly cost
Open Calculator
Description
Welcome home to 7 Iris Court in the popular Prestancia Subdivision. This totally rejuvenated three bedroom bungalow has approximately 1400 square feet of living space on the main floor with new luxury vinyl flooring. When you enter the home through the foyer you notice the refreshing colours of the bright living room complete with cozy natural gas fireplace. Off the living room is a new white kitchen with Cambria countertops and stainless steel appliances. Are you a tea drinker? Enjoy the instant hot water faucet. The eat in kitchen is large enough for seamless entertaining. From your dining table which overlooks the rear patio with a new pergola. Main floor laundry with inside entry to large double garage. Two spacious bedrooms and a full bathroom in addition to a large primary suite with double closets and an updated ensuite bathroom. The basement awaits your personal touch, with a roughed-in bathroom and ample space for an additional bedroom and recreation room. The basement is divided into rooms and wired needing drywall, flooring and ceiling. Sprinkler system, back up sump pump are included. Afraid of a power outage, no worries you have a Generac Generator. This package is a"turn key" offering for the buyer who wants it all done. Too many updates to mention. Call for your appoinment today.
Property Details
Interior
Features
MAIN LEVEL Floor
LIVING ROOM / FIREPLACE
13 x 12.2KITCHEN / DINING COMBO
21.7 x 10.54 PC. BATHROOM
5 x 10.7BEDROOM
11.2 x 9.9Exterior
Features
Property History
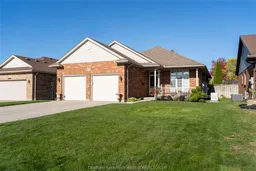 50
50
