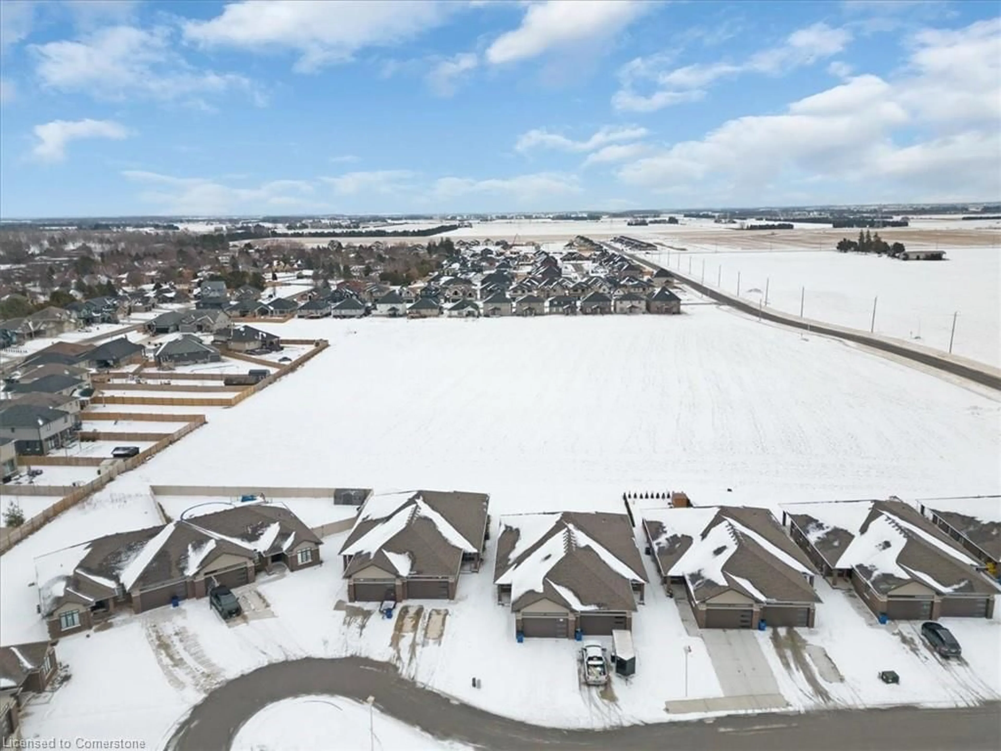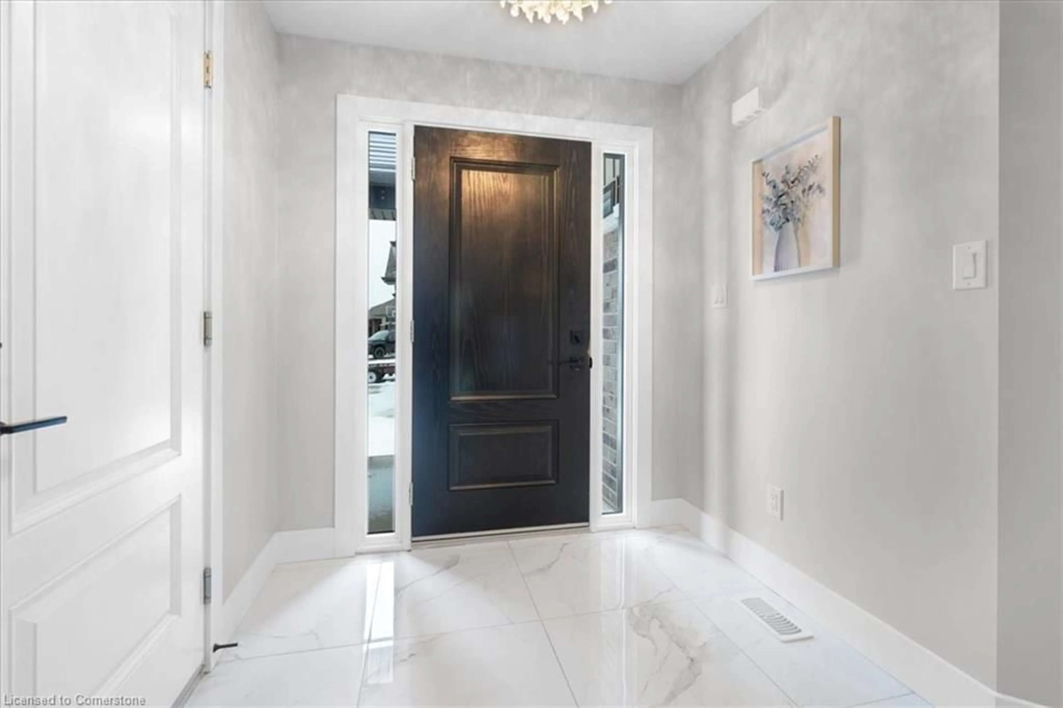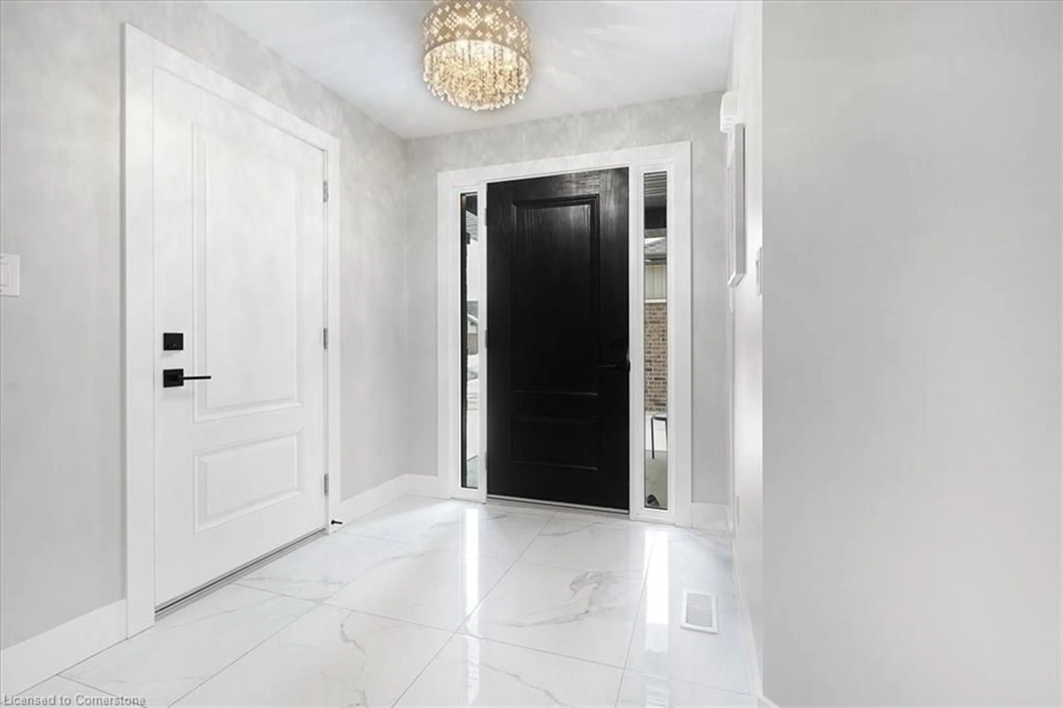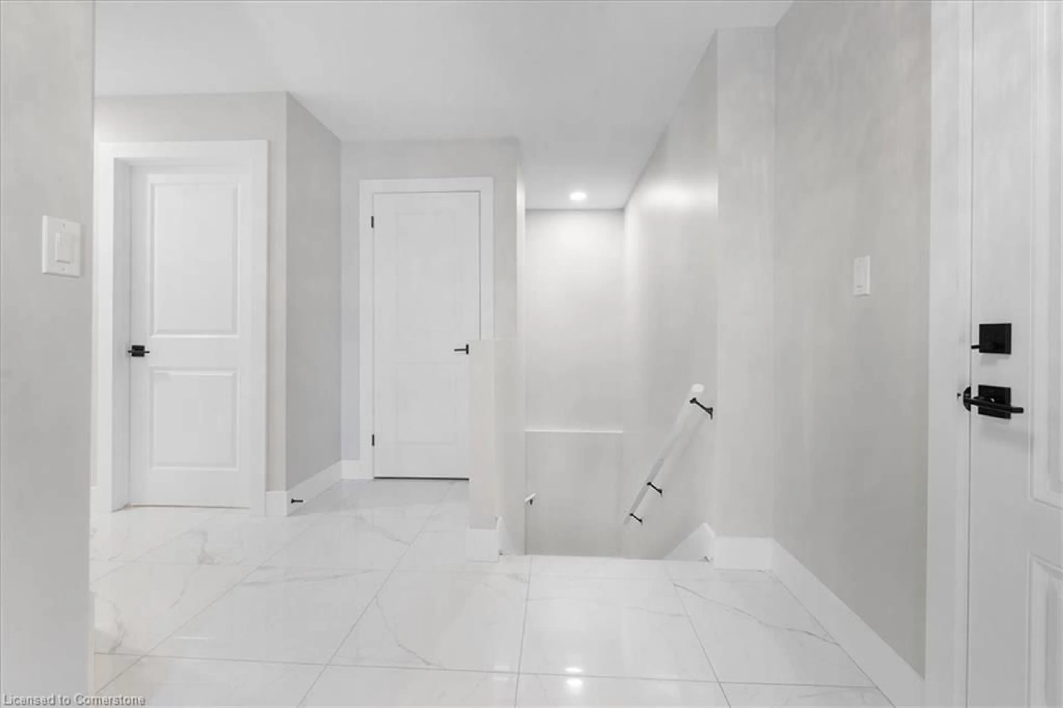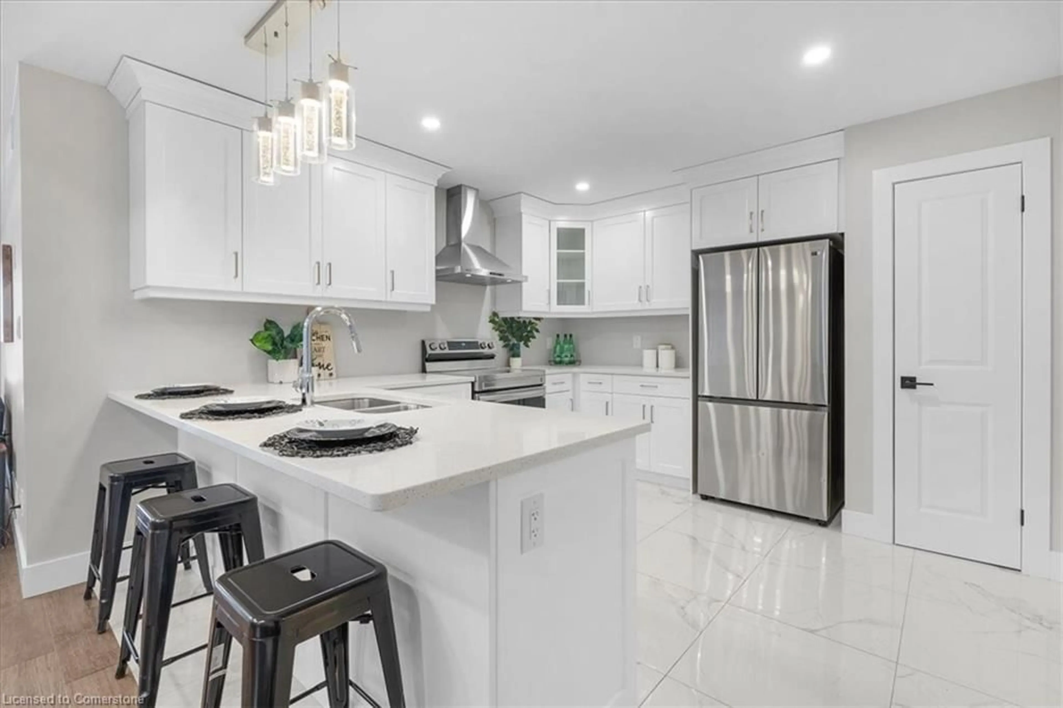69 Bordeaux Pl, Chatham, Ontario N7M 0S4
Contact us about this property
Highlights
Estimated valueThis is the price Wahi expects this property to sell for.
The calculation is powered by our Instant Home Value Estimate, which uses current market and property price trends to estimate your home’s value with a 90% accuracy rate.Not available
Price/Sqft$234/sqft
Monthly cost
Open Calculator
Description
Welcome to this gorgeous property, nestled in an upscale community where you would love to spend time with your family. A perfect balanced home between nature and city. Main floor boasts stunning kitchen with lots of cabinet space. Quartz countertops with undermount sink, offer both durability and elegance. Entire main-floor is carpet free with 2 decent sized bedrooms, 2 full bathrooms, dinning & family rooms with a nice fireplace. Mian-floor also offers access to the covered patio which adds additional living space and allows for enjoying the outdoors in summer. Fully finished basement with huge rec room provides plenty of space for your entertainment. Basement also provides b bedroom and full bathroom. The extra-large driveway with a pathway to the entrance is a nice touch. A big backyard enhances the outdoor living experience, providing a beautiful and inviting space for relaxation and entertainment. Overall, this home offers a perfect blend of practicality, comfort, and style. Don’t Miss it!!!
Property Details
Interior
Features
Basement Floor
Bedroom
3.56 x 3.35Recreation Room
3.66 x 8.84Utility Room
Bathroom
3-Piece
Exterior
Features
Parking
Garage spaces 2
Garage type -
Other parking spaces 4
Total parking spaces 6
Property History
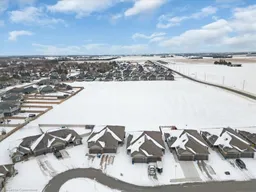 50
50
