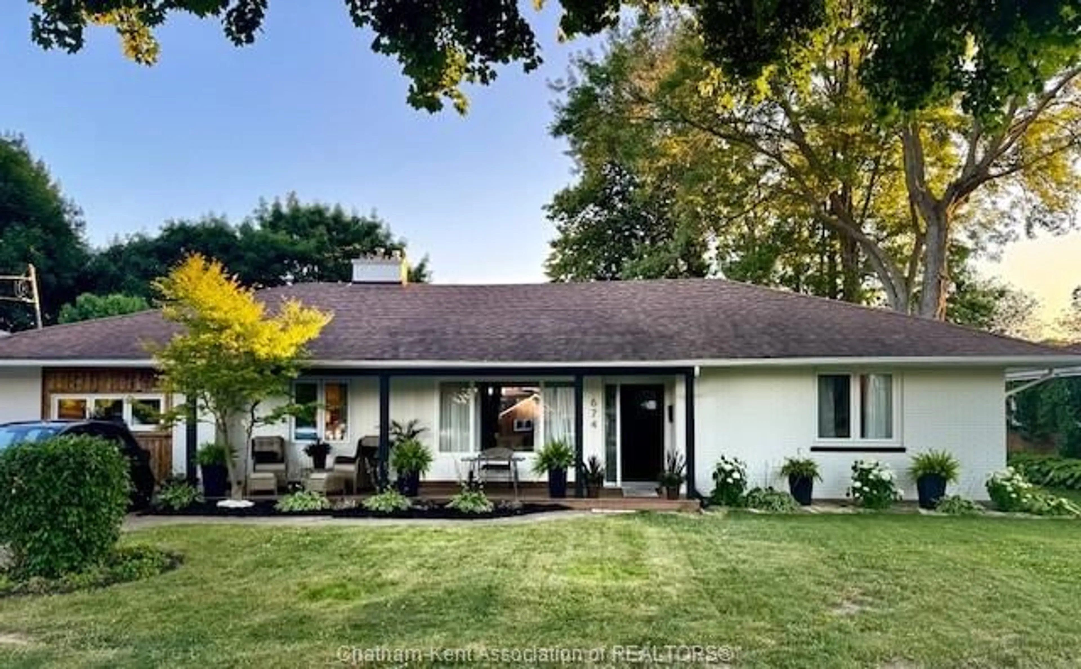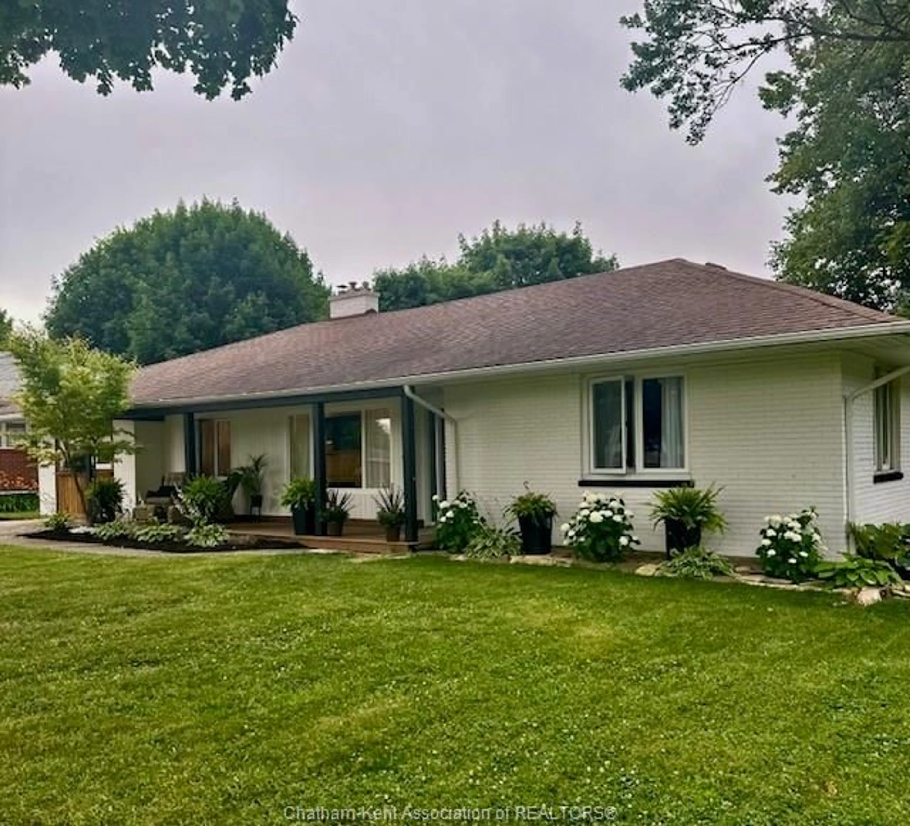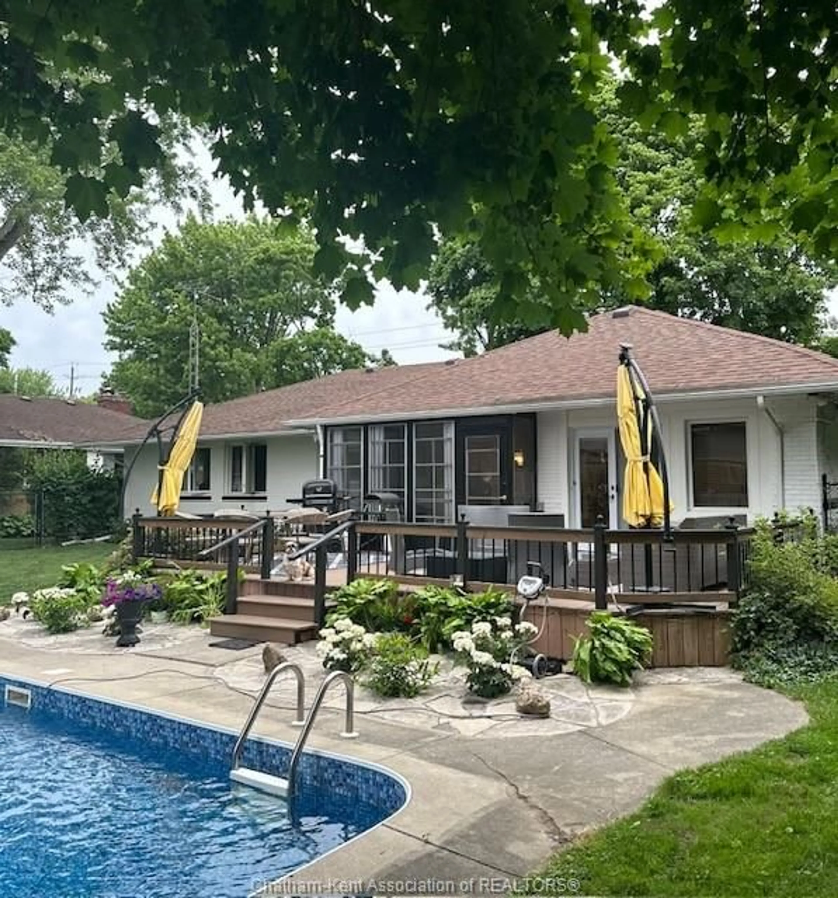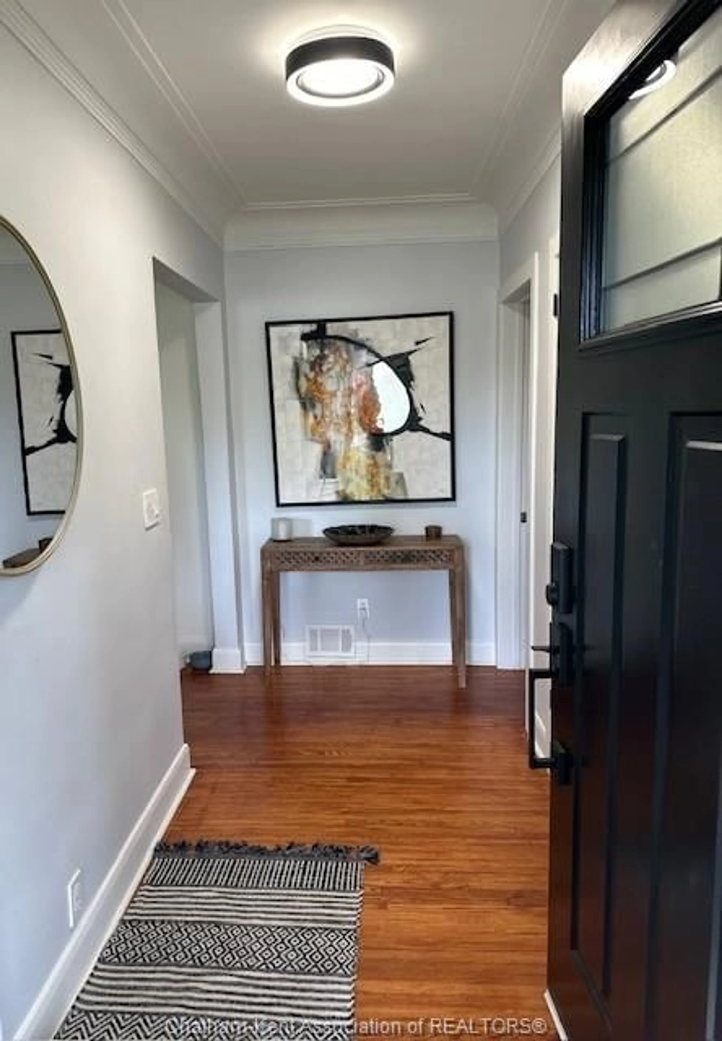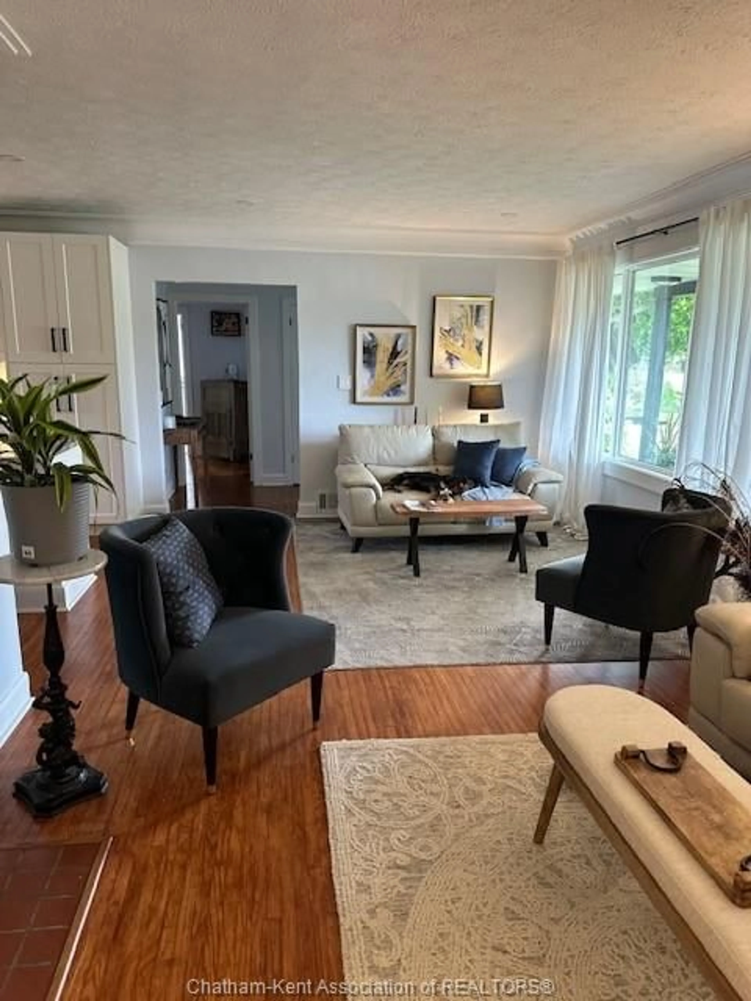Contact us about this property
Highlights
Estimated ValueThis is the price Wahi expects this property to sell for.
The calculation is powered by our Instant Home Value Estimate, which uses current market and property price trends to estimate your home’s value with a 90% accuracy rate.Not available
Price/Sqft-
Est. Mortgage$2,447/mo
Tax Amount (2024)$3,700/yr
Days On Market16 days
Description
Walk up to this new front porch (2023) into a beautiful all brick ranch that is move in condition. The bright white kitchen with huge quartz countertops and island will be a pleasure to work in. Livingroom with extra seating area and gas fireplace. Good size diningroom with sliding door to 3 season sunroom-(brand new screens and vinyl enclosures). Home has 3 bedrooms with a 4 pc bath. There is also a brand new 2 pc bath for guests. This home has a contained in-law suite having a large bedroom, kitchen, livingroom and brand new 3 pc bath with its own entrance. In the suite there are 2 wall split heat and air units, also a beautiful electric fireplace-"very cozy". Relax on the back deck overlooking the 16' X 36' inground pool.Many updates include in 2023-new pool cover, new winter cover,new pump, new filter, 2 new patio doors, reinsulated attic, spray foamed and sealed crawl space. In 2024-new pool liner. Backyard is newly landscaped and private.
Property Details
Interior
Features
MAIN LEVEL Floor
KITCHEN
11.7 x 16.10LIVING ROOM / FIREPLACE
12 x 23DINING ROOM
11.6 x 12PRIMARY BEDROOM
10.11 x 14.11Exterior
Features
Property History
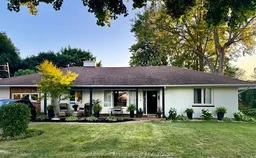 33
33
