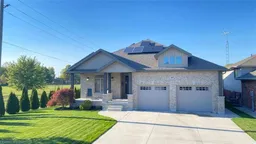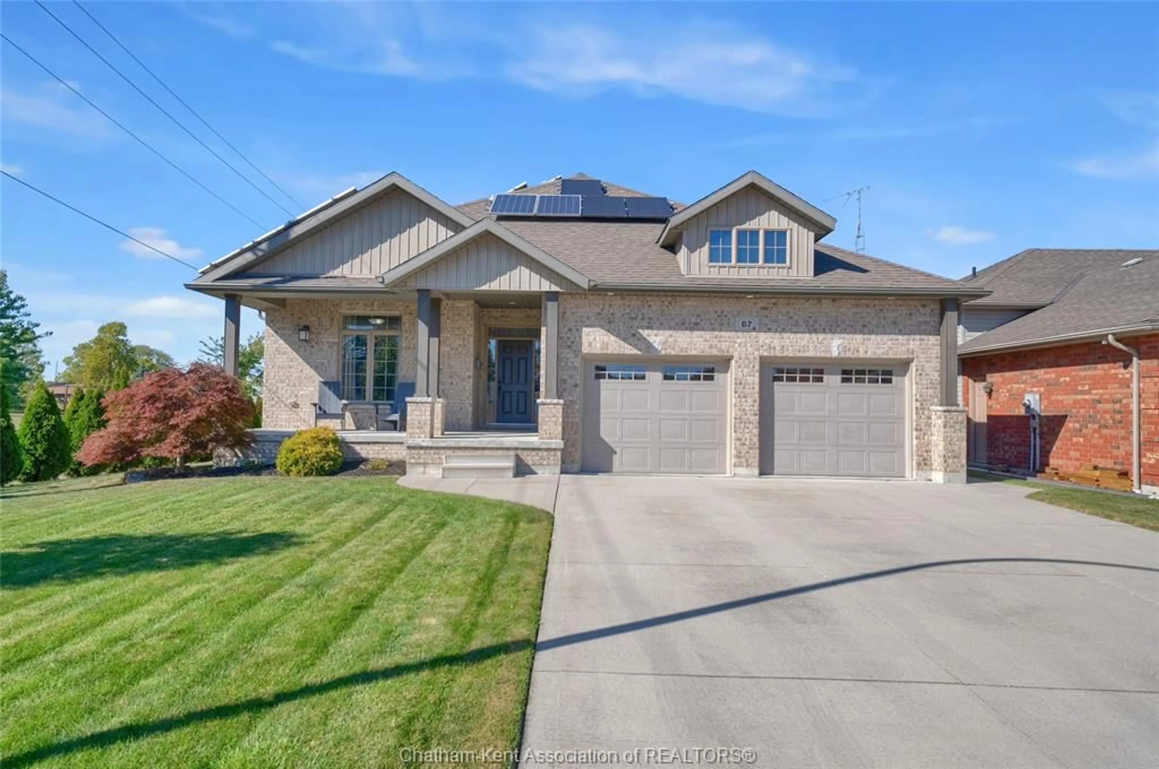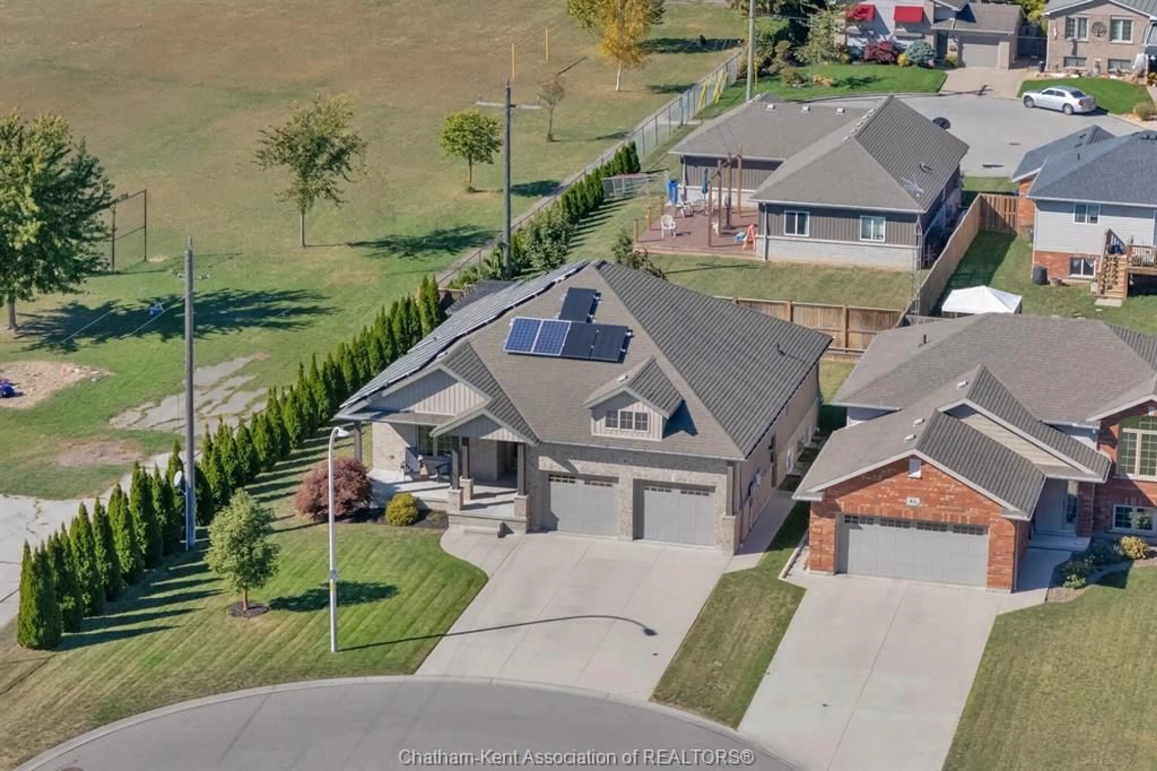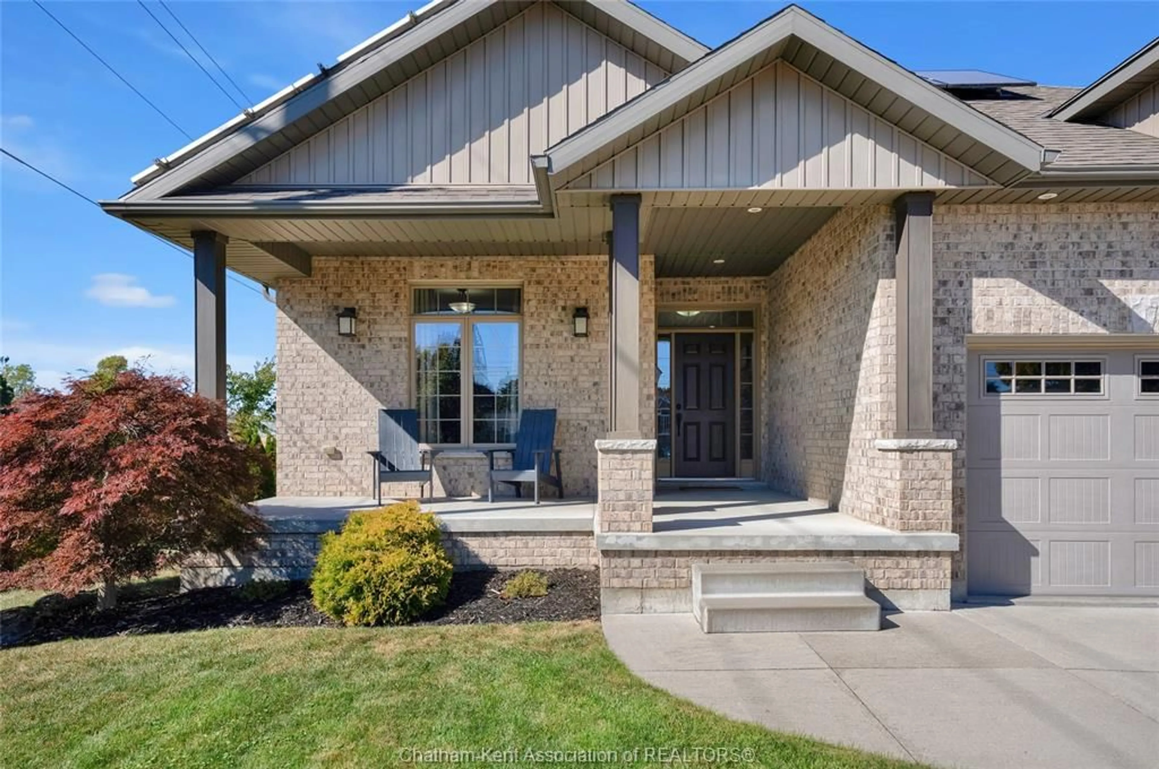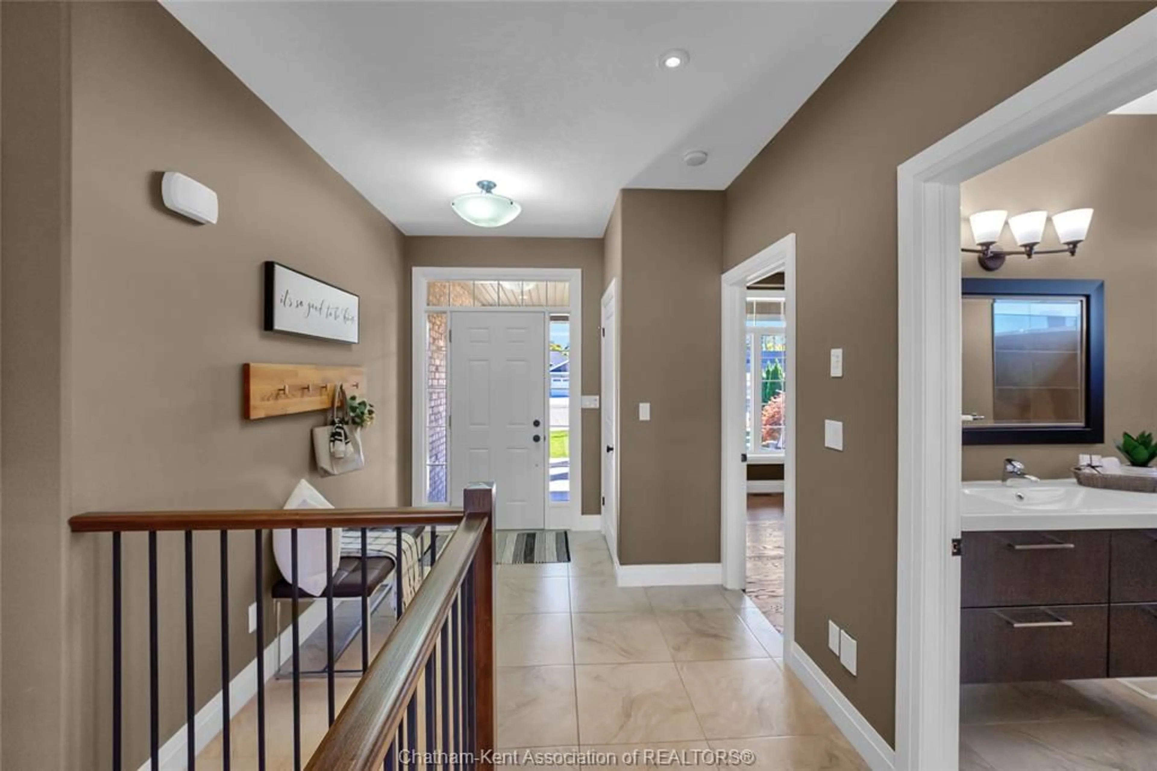Contact us about this property
Highlights
Estimated valueThis is the price Wahi expects this property to sell for.
The calculation is powered by our Instant Home Value Estimate, which uses current market and property price trends to estimate your home’s value with a 90% accuracy rate.Not available
Price/Sqft-
Monthly cost
Open Calculator
Description
Welcome to 67 Birchwood, a stunning rancher tucked at the end of a quiet cul-de-sac on Chatham's highly desired South side. This home feels brand new, with incredible curb appeal that immediately draws you in. Built in 2013, it was designed for comfort, connection, & everyday living. There are no side neighbours, just wide open greenery behind the elementary school — the kind of privacy and space that’s hard to find. Out front, a large inviting porch catches the sun & makes the perfect spot to unwind with a coffee or spend time with friends. Step inside & you’re greeted by a bright open foyer that sets the tone for the rest of the home. Just off the entrance is a spacious guest room or home office & full bathroom with natural light pouring through the window. The kitchen is a dream for anyone who loves to cook — a big island, quality finishes, & plenty of space to move around. It opens into a dining area that’s made for family dinners & good conversation. From here, you can take in views of the backyard & deck, framed by trees for that touch of nature & privacy. The family room ties it all together — a place to gather, relax with music, or sink into a movie night. At the back of the home, the primary bedroom offers peaceful views of the yard, a large walk-in closet, & an ensuite you’ll never want to leave — complete with a seamless walk-in rainfall shower. The lower level is bright & spacious with oversized windows, a beautiful second relaxation area complete with a cozy fireplace, a full bath, laundry, & 2 more rooms perfect for guests, hobbies, or extra storage. Other highlights include a 10 kW solar system generating about $4,400 a year, in-ground sprinkler system, 9-foot ceilings, solid hardwood floors throughout, epoxy grout on all tile surfaces for extra waterproofing, home theatre surround rough-ins and more! This home truly has it all — comfort, quality, & a setting you’ll love coming home to. Stop by soon… and always remember, home is where the HART is!
Upcoming Open House
Property Details
Interior
Features
MAIN LEVEL Floor
KITCHEN
15.7 x 12.9LIVING ROOM
13.1 x 14.7FOYER
8.4 x 12.6PRIMARY BEDROOM
14.11 x 17.7Property History
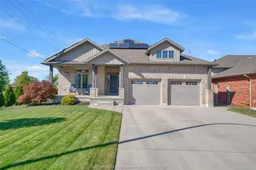 50
50