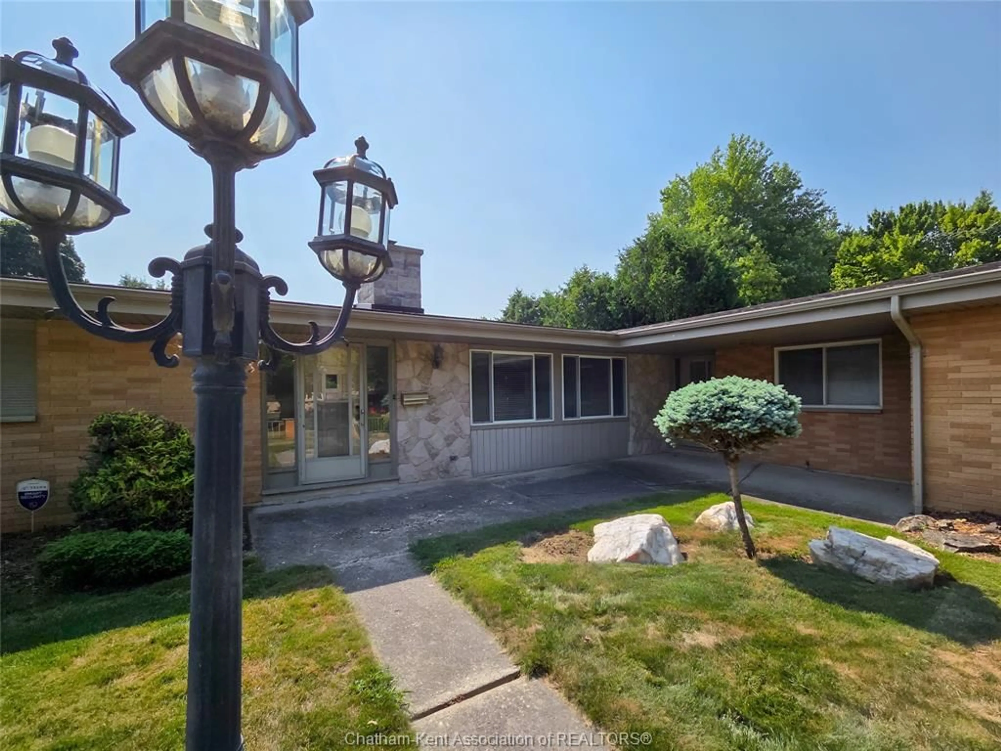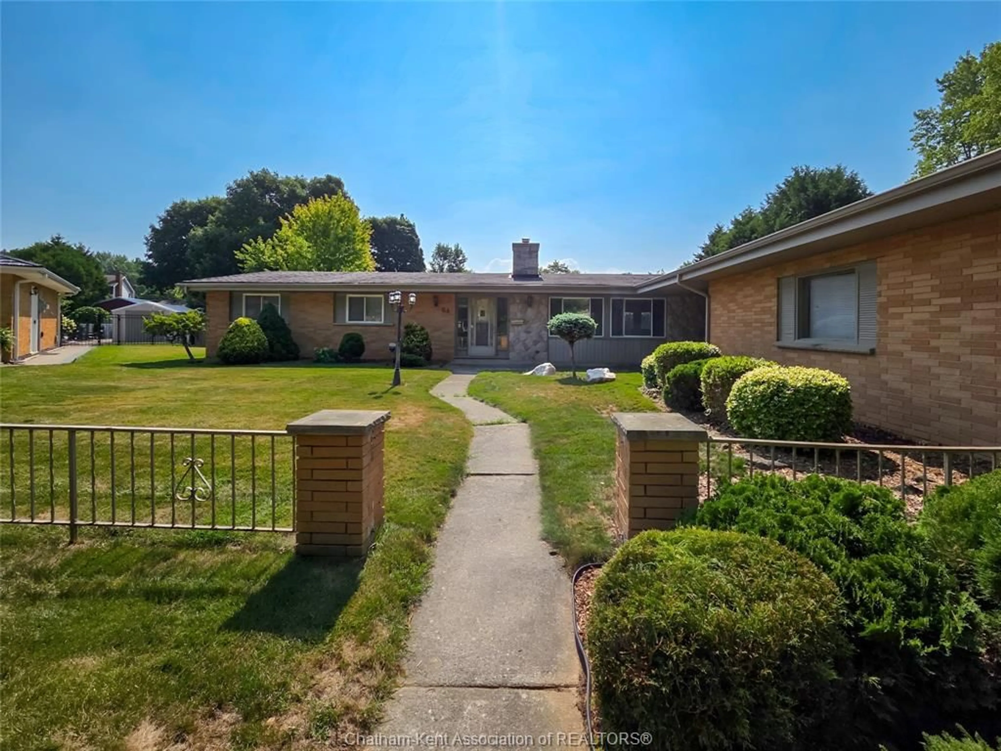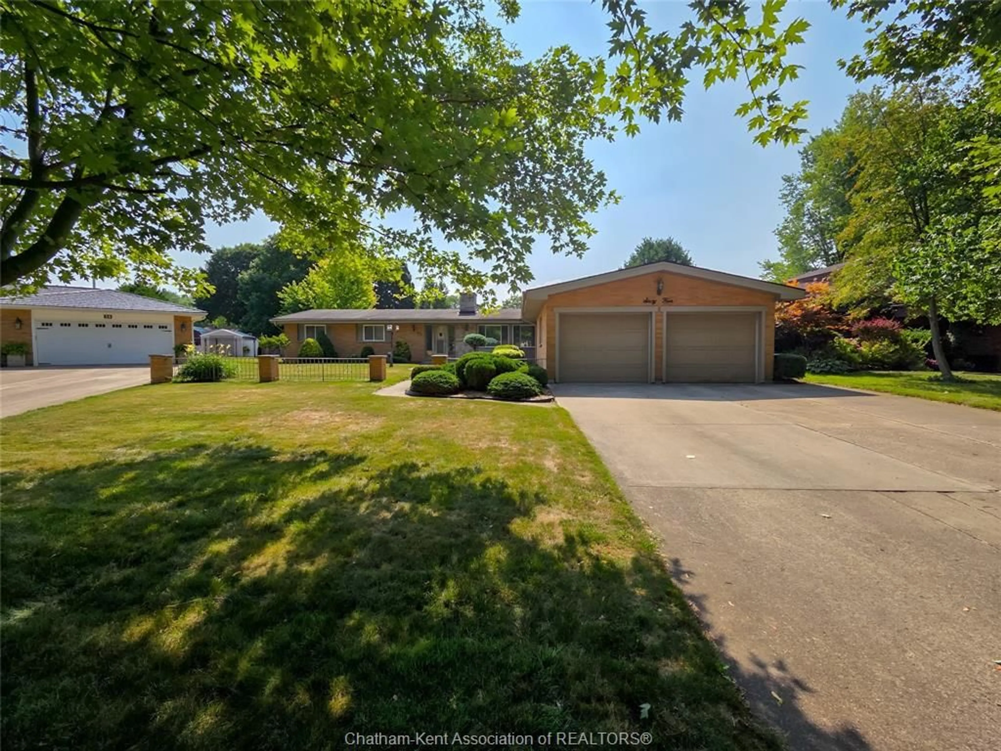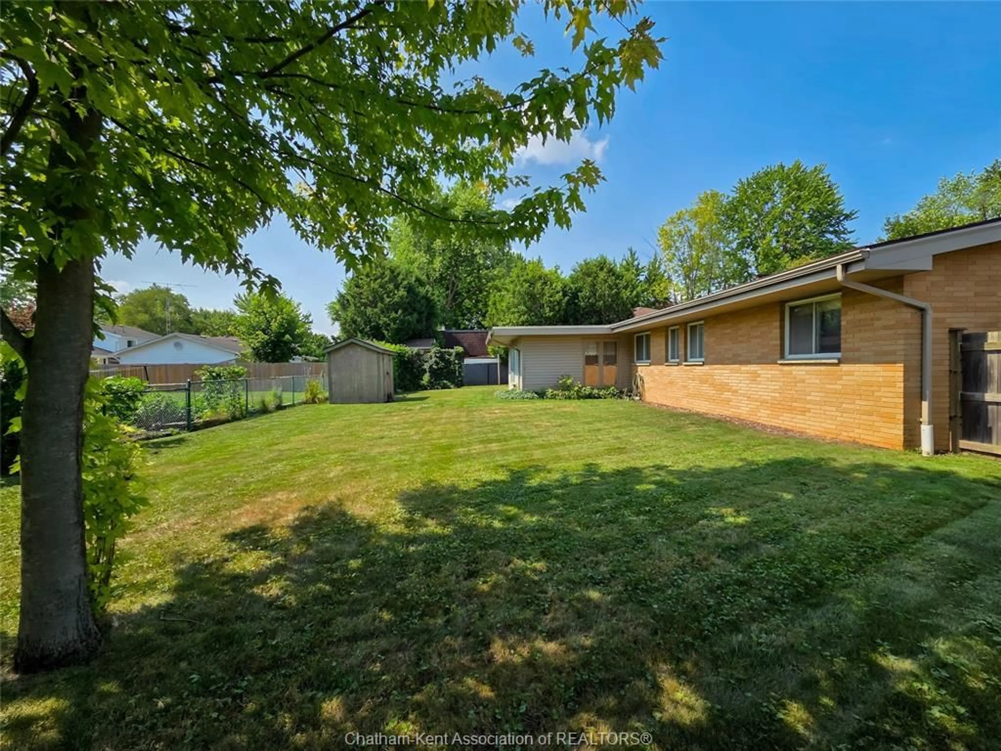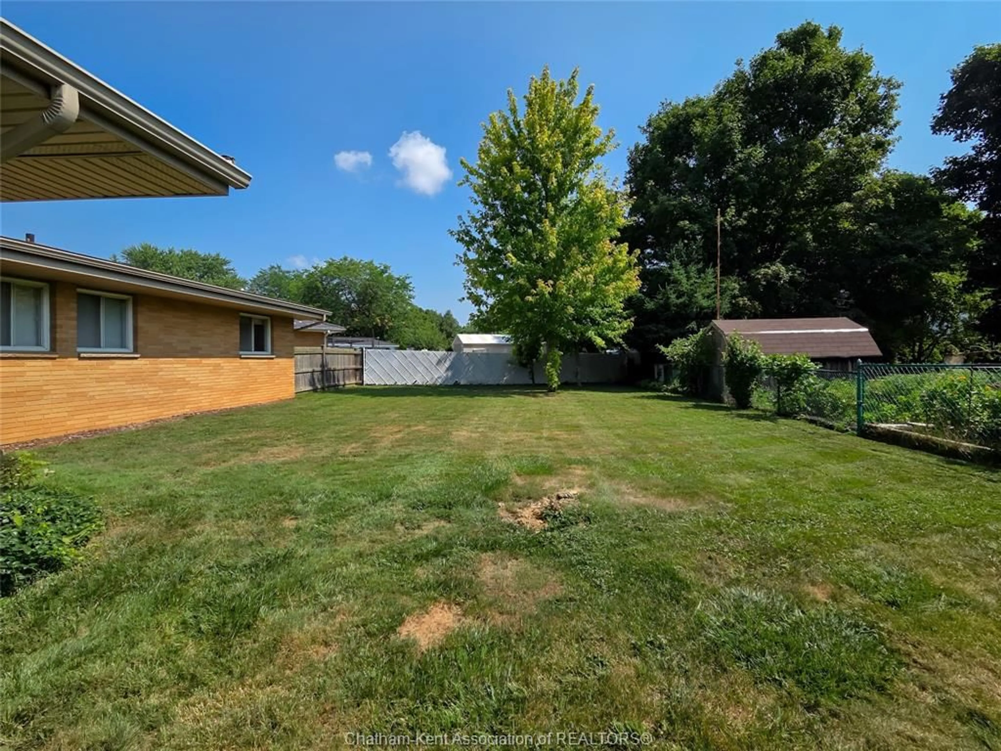Contact us about this property
Highlights
Estimated valueThis is the price Wahi expects this property to sell for.
The calculation is powered by our Instant Home Value Estimate, which uses current market and property price trends to estimate your home’s value with a 90% accuracy rate.Not available
Price/Sqft-
Monthly cost
Open Calculator
Description
A spacious rancher in a great location. Owner has lived in property for 24 years. The eat-in kitchen area has lots of light. It opens to a large familyroom area with gleaming hardwood floors. The cathedral ceiling is architecture ahead of it's time. The picture window provides a view of the front yard and the tree lined street. The stone fireplace is a stunning feature in the room. The formal dining area has access from the familyroom and kitchen and itself opens to the large sunroom overlooking the .25 acre lot. There is ample room for future developement. Moving on down the hallway there are 4 bedrooms, the master with a 2 pc ensuite. The 4 pc bath completes the area. Each bedroom has it's own closet and ample storage. The basement level has 2 large areas, one utility and one having multiple possibilities. A cement crawl space is under half the house. The laundry area is off the kitchen. It has its own outside entrance. The office area has it's own outside entrance and it's own 3 pc bath. The 2 car garage provides inside entry to the office and home. This is a very nice home and is a pleasure to show. All appointments through touchbase.
Property Details
Interior
Features
MAIN LEVEL Floor
KITCHEN / DINING COMBO
15 x 10DINING ROOM
13.8 x 12FAMILY ROOM / FIREPLACE
25.6 x 12SUNROOM
18 x 12Property History
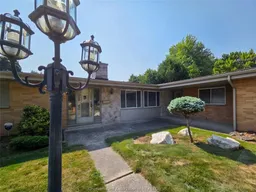 50
50
