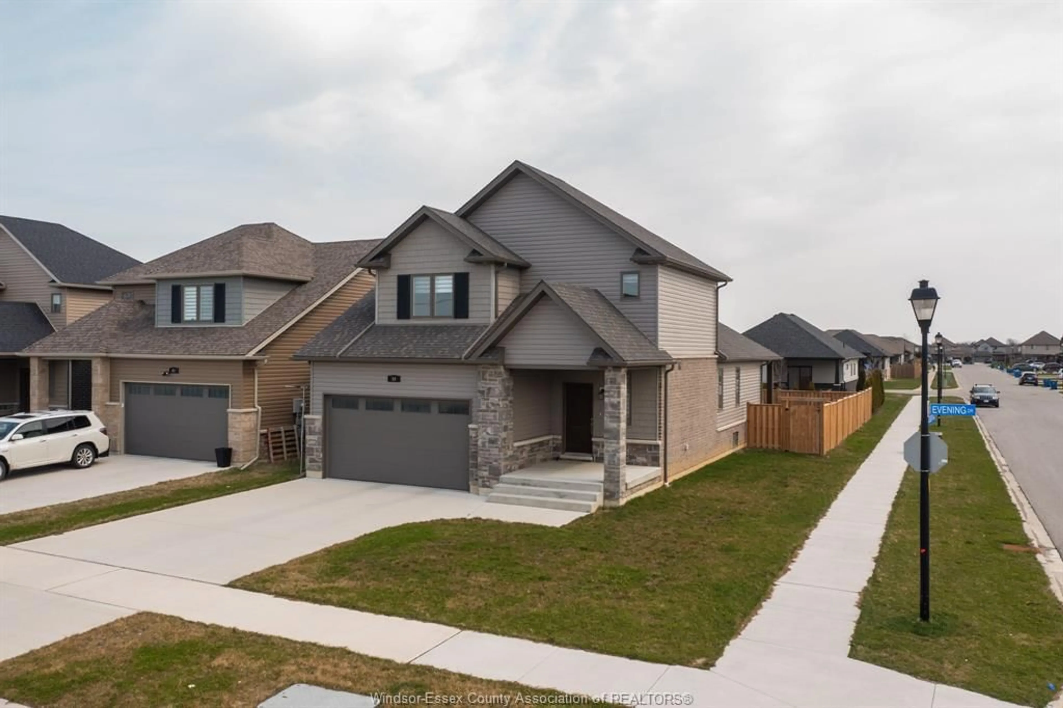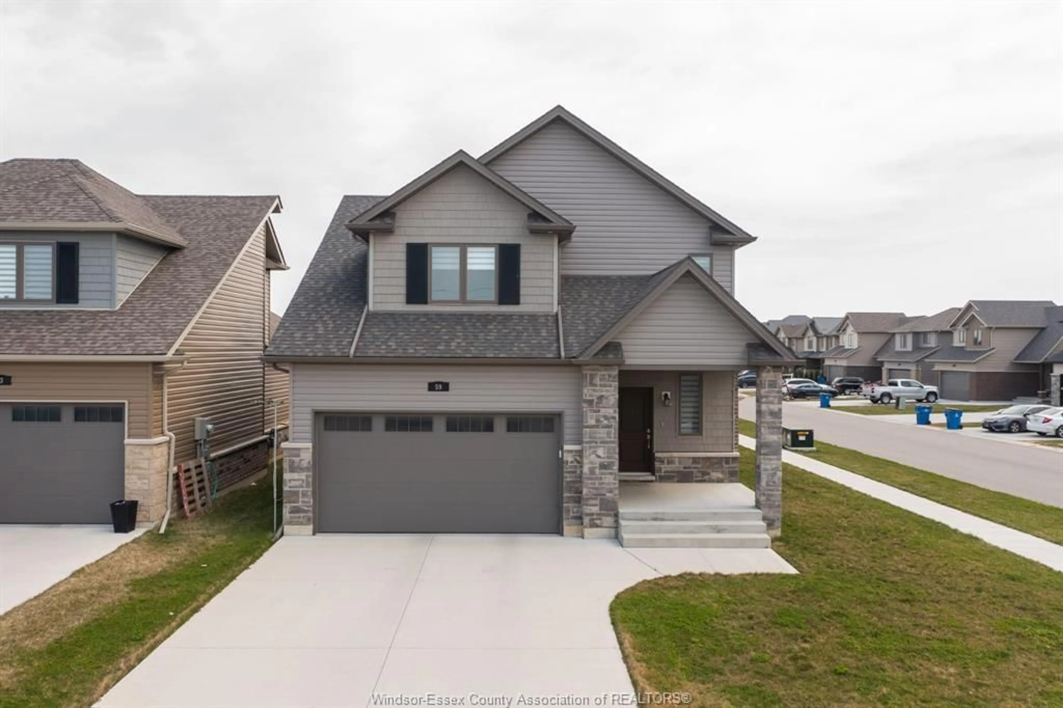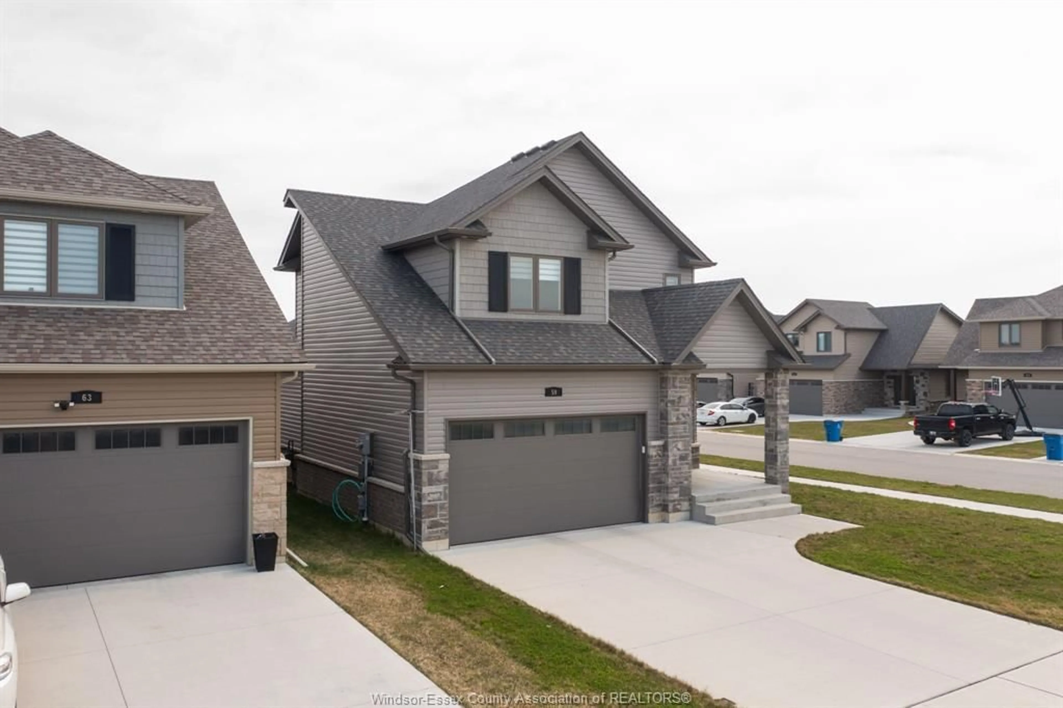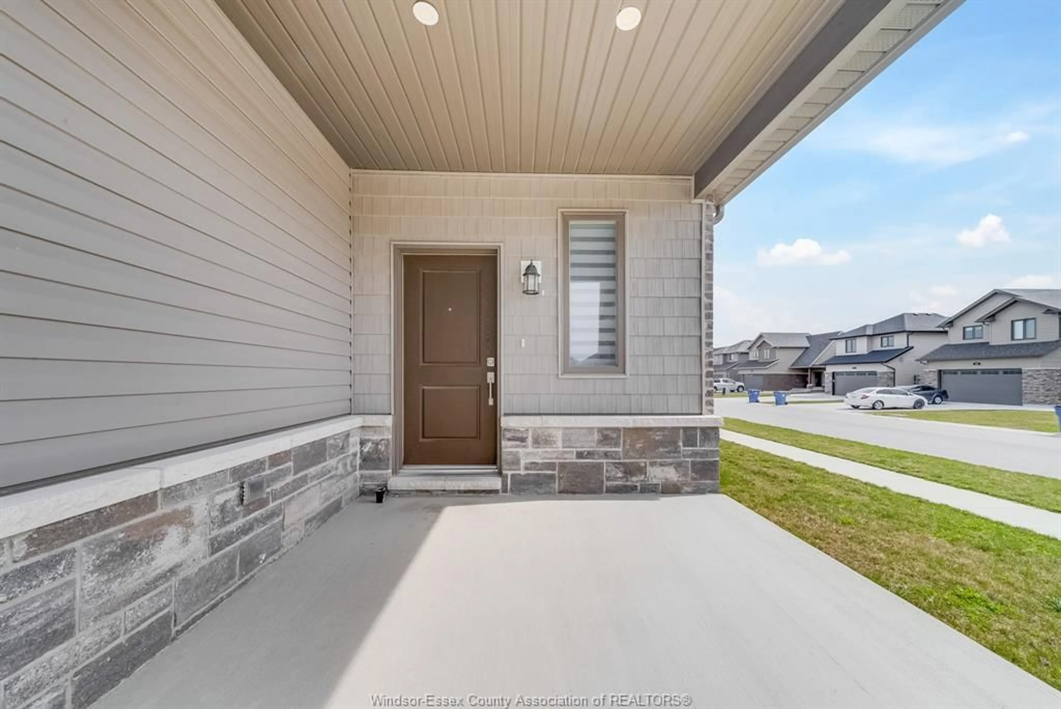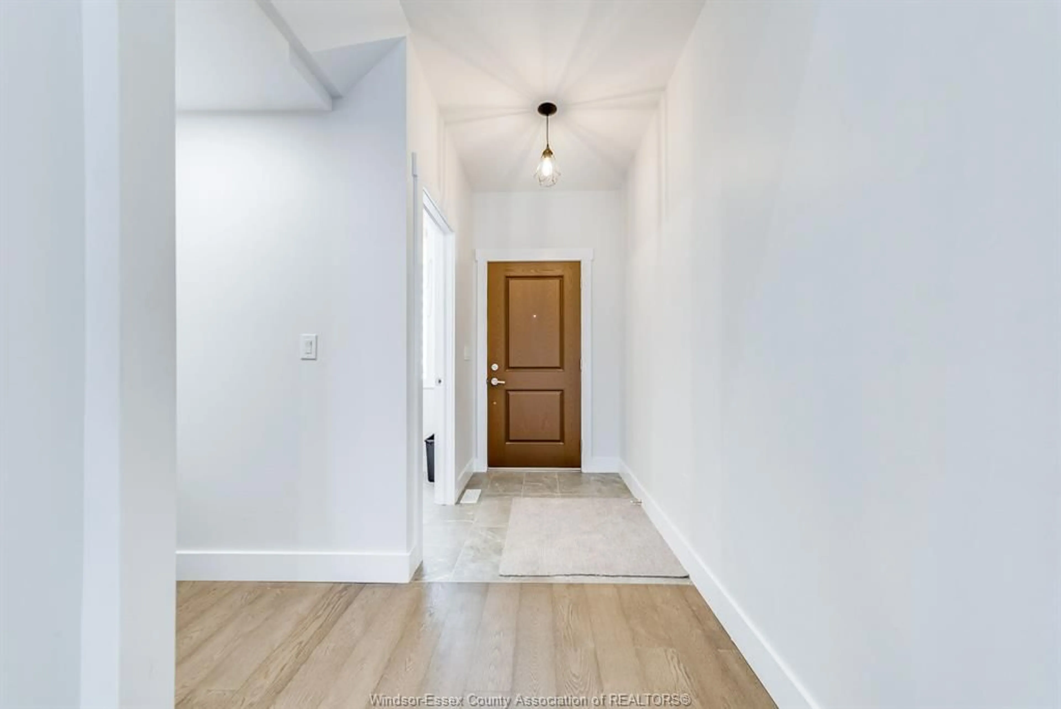59 EVENING Dr, Chatham, Ontario N7L 0B6
Contact us about this property
Highlights
Estimated valueThis is the price Wahi expects this property to sell for.
The calculation is powered by our Instant Home Value Estimate, which uses current market and property price trends to estimate your home’s value with a 90% accuracy rate.Not available
Price/Sqft$119/sqft
Monthly cost
Open Calculator
Description
WELCOME TO STUNNING 59 EVENING DRIVE, SITUATED ON A PREMIUM CORNER LOT IN ONE OF CHATHAM’S MOST DESIRABLE NEIGHBORHOODS. THIS SPACIOUS AND THOUGHTFULLY DESIGNED HOME OFFERS 5 BEDROOMS, 3.1 BATHROOMS, BLENDING LUXURY AND FUNCTIONALITY FOR MODERN FAMILY LIVING. INSIDE YOU WILL FIND A BRIGHT AND OPEN LAYOUT FEATURING HARDWOOD AND PORCELAIN TILE FLOORING, QUARTZ COUNTERTOPS, AND A STYLISH GOURMET KITCHEN. THE LIVING ROOM IS SO COZY—PERFECT FOR RELAXING OR ENTERTAINING THE GUESTS. THE PRIMARY BEDROOM SUITE IS A TRUE RETREAT, OFFERING A WALK-IN CLOSET AND ENSUITE COMPLETE WITH A FREE-STANDING SOAKER TUB. A MAIN FLOOR LAUNDRY ROOM, ADJACENT LINEN CLOSET, AND WALK-IN KITCHEN PANTRY ADD EVERYDAY CONVENIENCE. THE FULLY FINISHED BASEMENT PROVIDES ADDITIONAL LIVING SPACE, IDEAL FOR A HOME GYM, REC ROOM, OR GUEST SUITE.
Property Details
Interior
Features
MAIN LEVEL Floor
BEDROOM
12 x 15KITCHEN
12.1 x 14.43 PC. BATHROOM
5.1 x 9DINING ROOM
12.1 x 8Exterior
Features
Property History
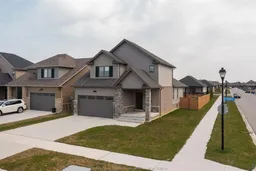 46
46
