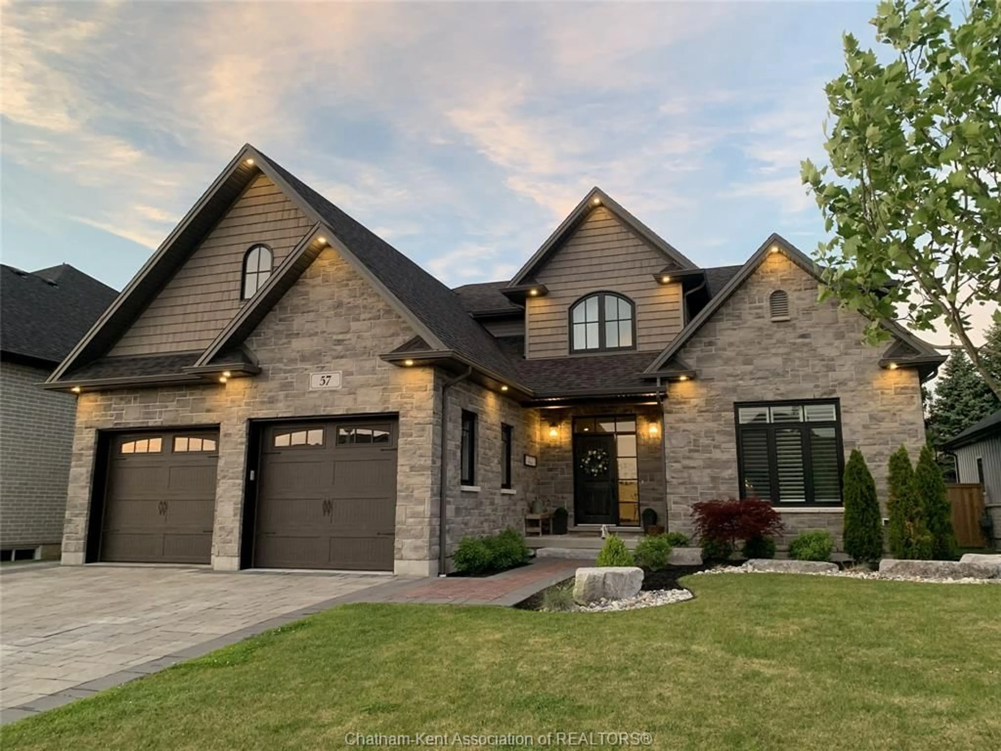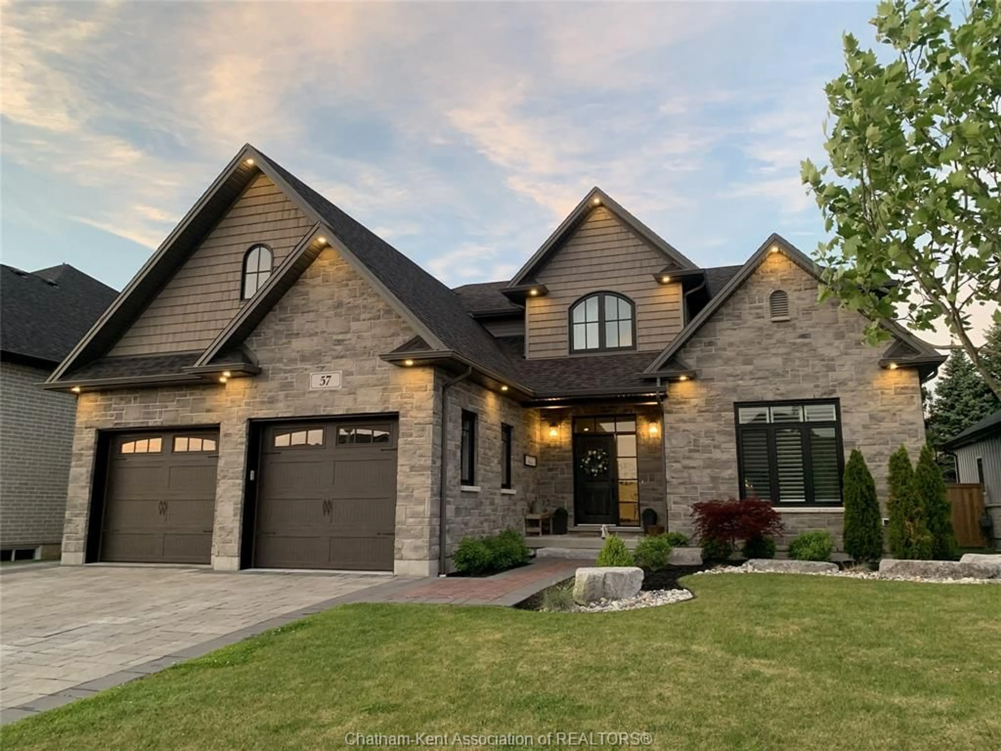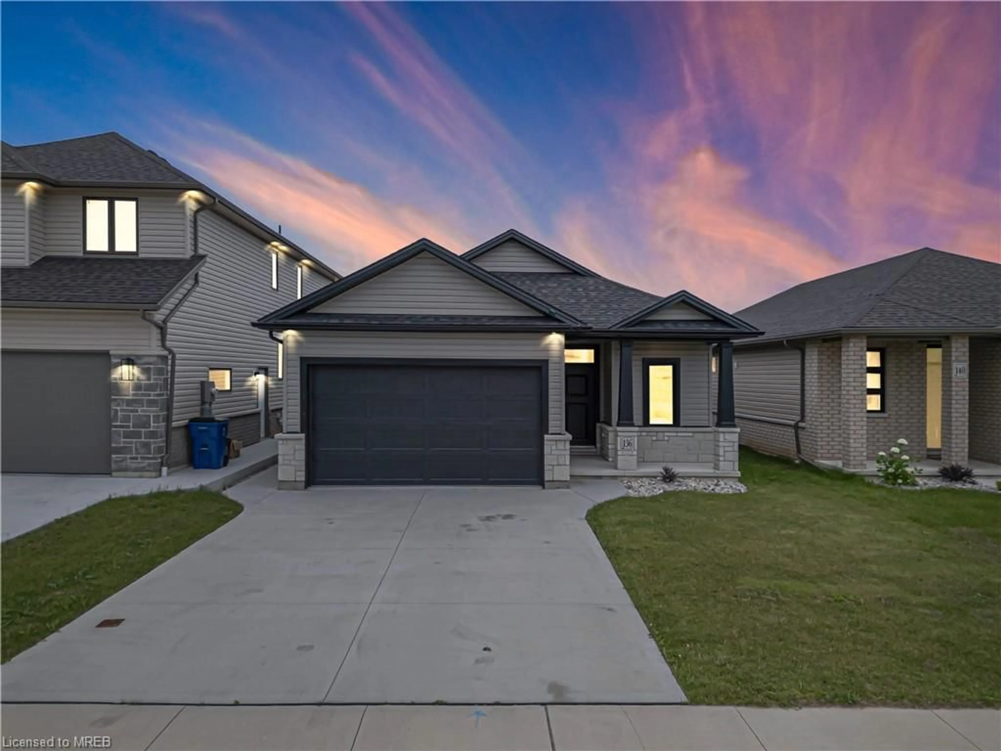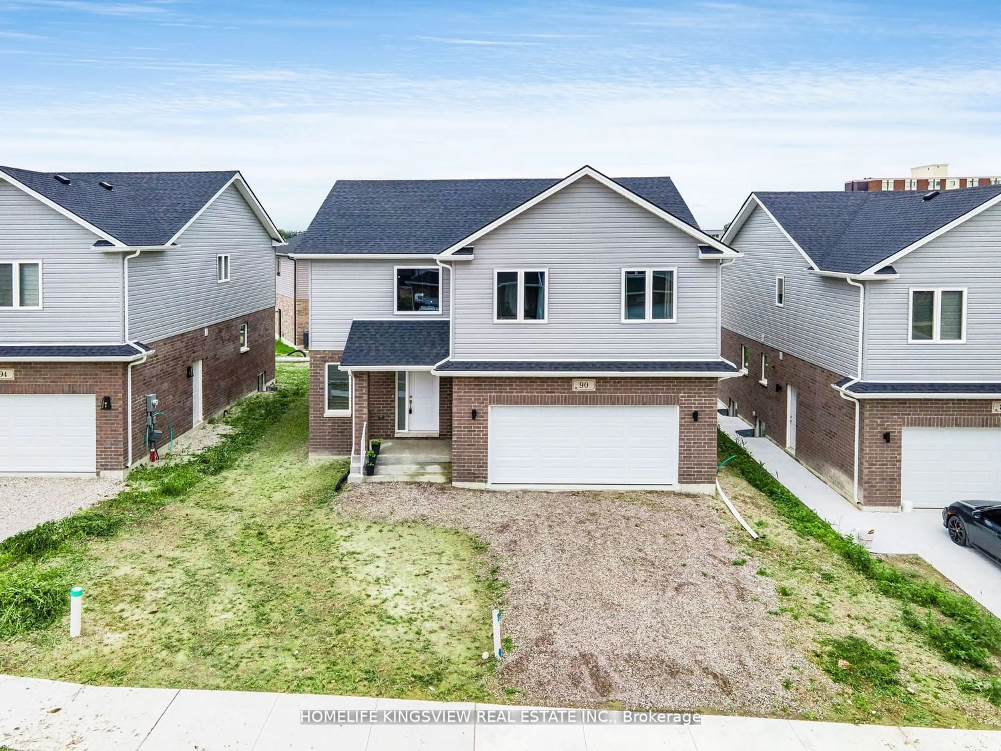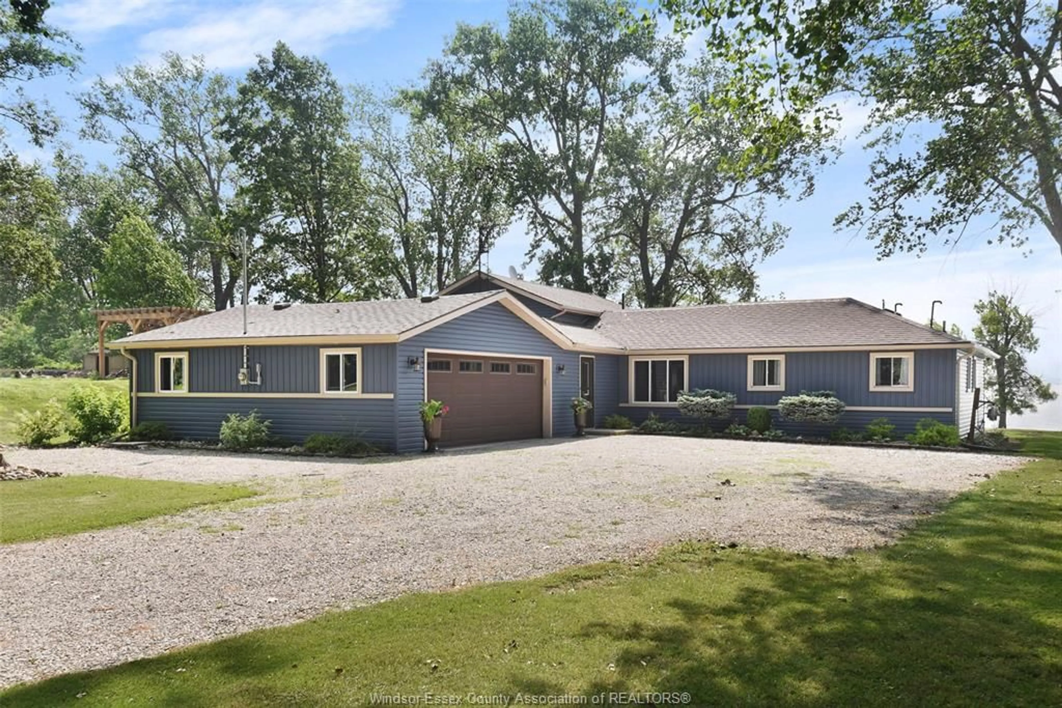57 Tuscany Trail, Chatham, Ontario N0P1N0
Contact us about this property
Highlights
Estimated ValueThis is the price Wahi expects this property to sell for.
The calculation is powered by our Instant Home Value Estimate, which uses current market and property price trends to estimate your home’s value with a 90% accuracy rate.$681,000*
Price/Sqft$403/sqft
Days On Market69 days
Est. Mortgage$4,505/mth
Tax Amount (2023)$8,913/yr
Description
An amazing family home featuring 6 bedrooms, 3.5 bathrooms, top quality workmanship & design. Terrific road appeal-brick driveway, stone exterior, (+brick and siding), covered rear sunporch with composite deck & lighting, fenced rear yard, sprinkler system. Inviting front entrance and foyer, large office to the right - open concept kitchen, living and dining with 9' and tray ceilings. Windmill kitchen with island, full wall of windows & garden doors to deck. 2 pc bath, large laundry with storage cubies and access from 2 car garage with side mount higher lifts. Upper with wide hallway, 4 bedrooms, master with beautiful ensuite and walk-in closet. Fin. lower level provides for extra 2 bedrms, family room, storage & utility + 3 pc bath. Custom window sizes, bright interior, built-ins for walk-in closet and stair landing. Majority is hardwood on main and upper (ceramic in bathrooms), vinyl plank in lower. Compare the cost to build this home with these extras in todays market-its amazing!
Property Details
Interior
Features
Property History
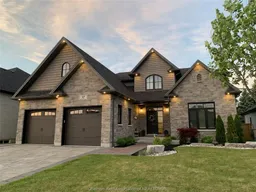 50
50
