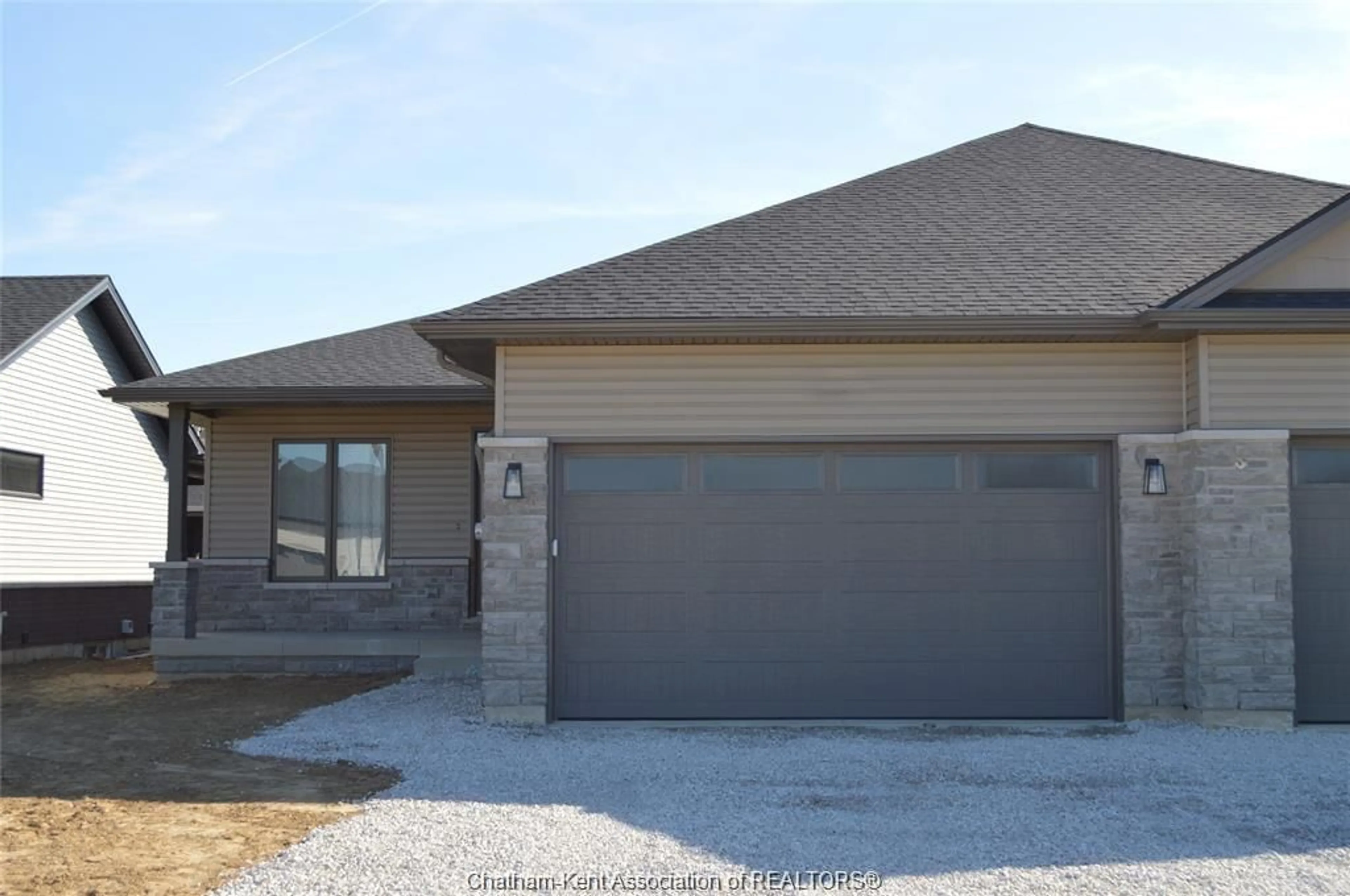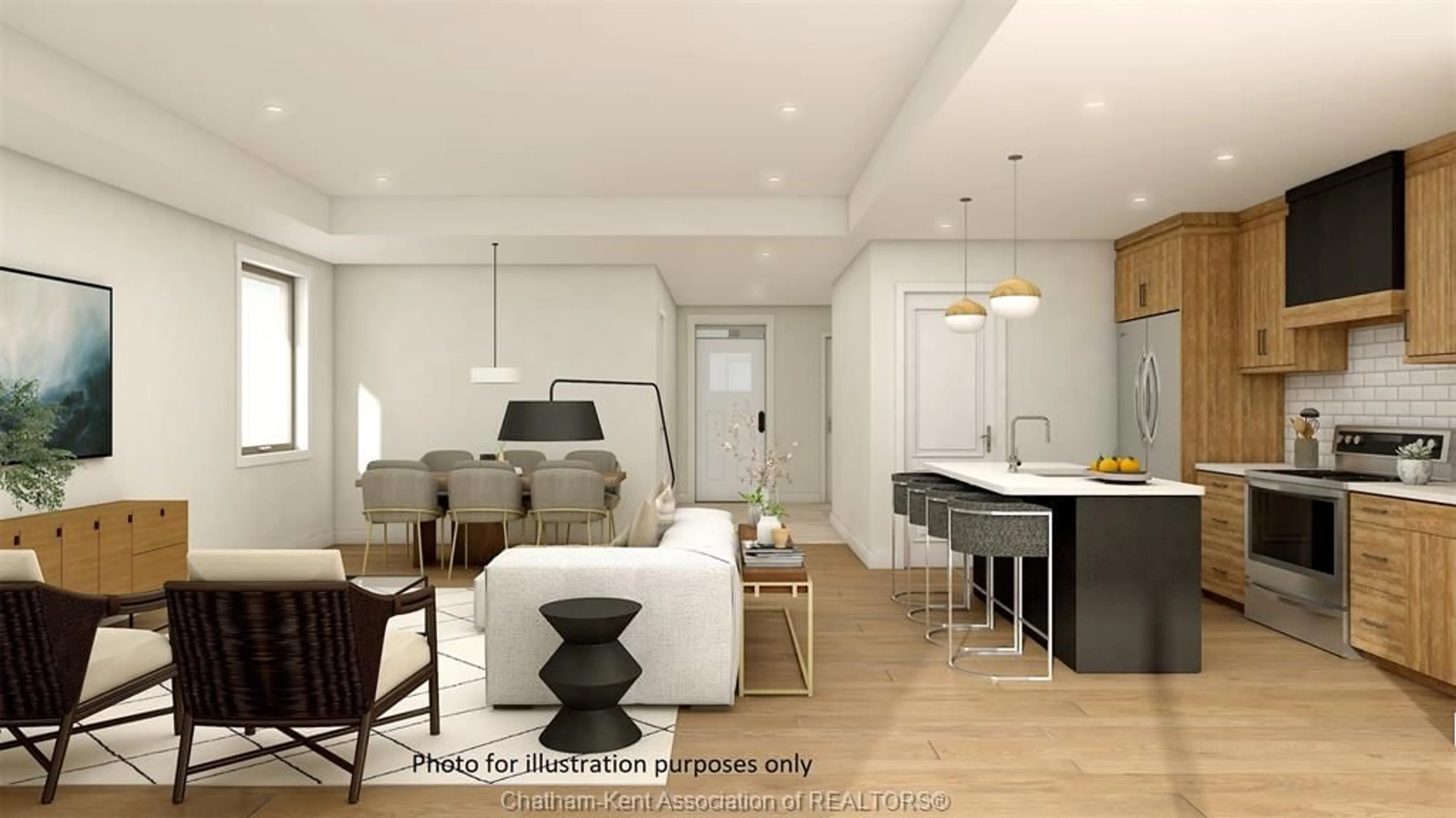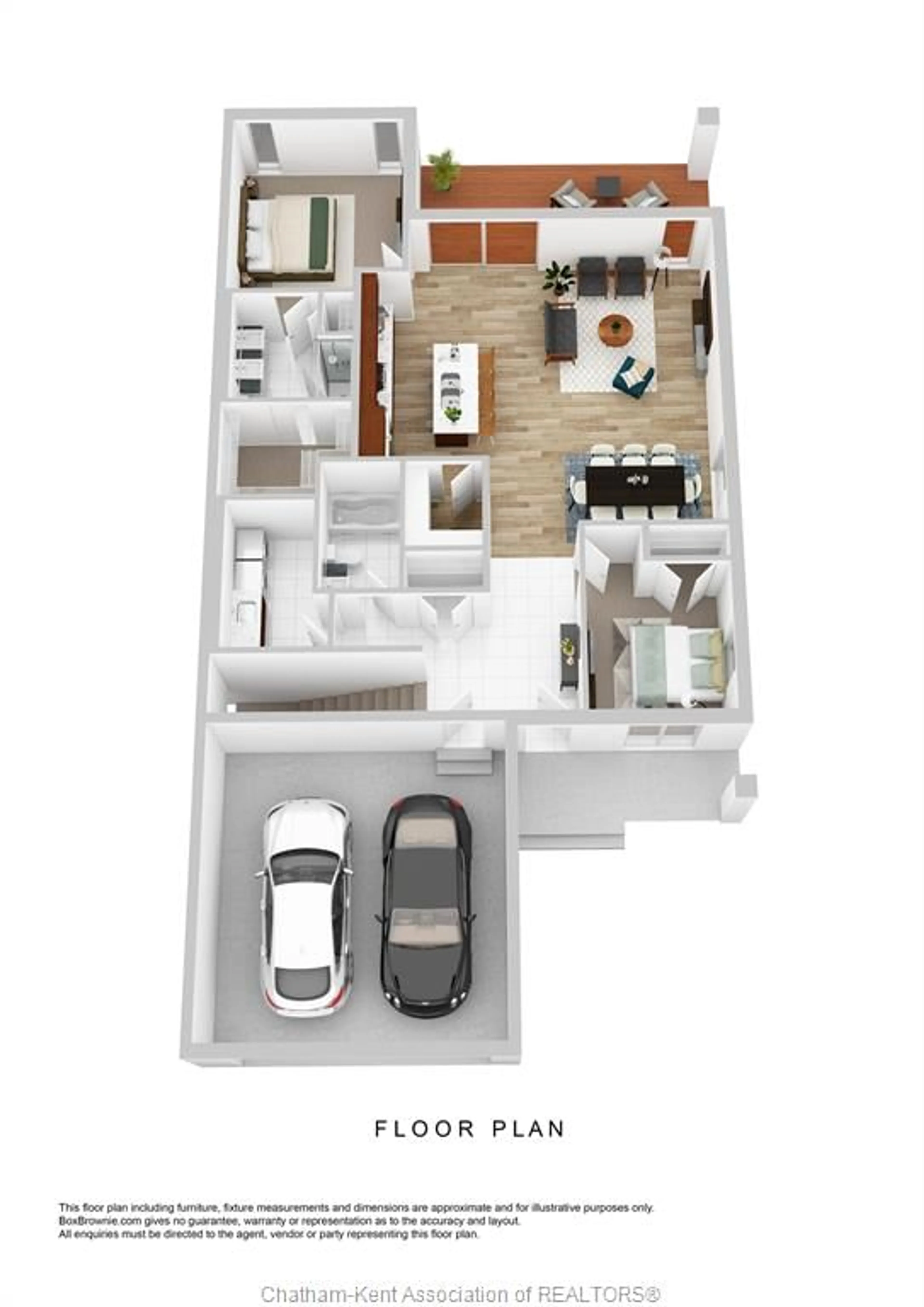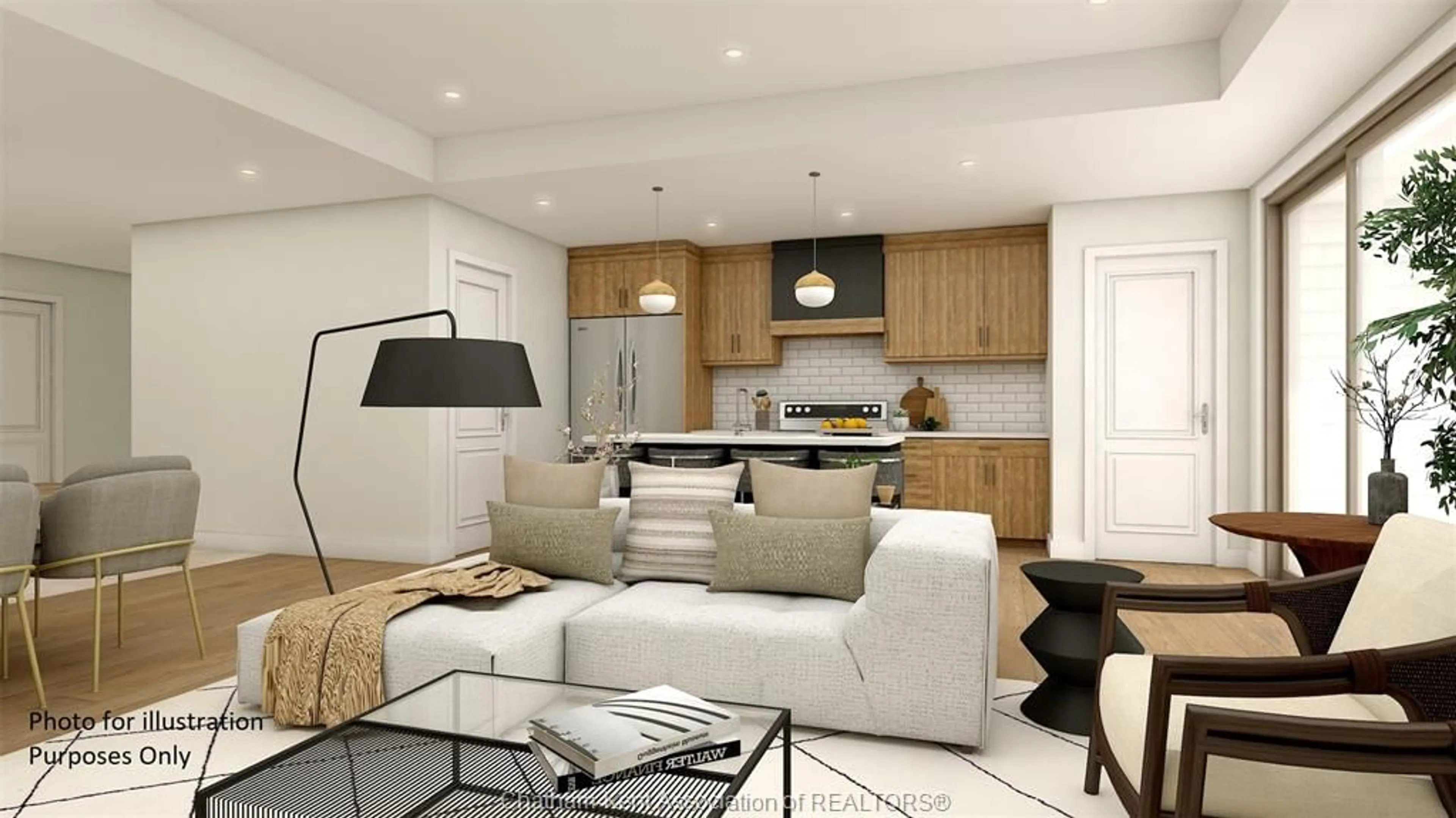56 Duskridge Rd, Chatham, Ontario N7L 0G7
Contact us about this property
Highlights
Estimated valueThis is the price Wahi expects this property to sell for.
The calculation is powered by our Instant Home Value Estimate, which uses current market and property price trends to estimate your home’s value with a 90% accuracy rate.Not available
Price/Sqft$413/sqft
Monthly cost
Open Calculator
Description
Welcome to your new home in the highly sought-after Prestancia subdivision! This luxurious executive semi-detached ranch, built by Homes by Bungalow—a Tarion Awards of Excellence candidate—showcases exceptional craftsmanship, premium finishes, and meticulous attention to detail.The main floor boasts a spacious open-concept design with 9-foot ceilings throughout. The kitchen features a generous island and a walk-in pantry, seamlessly flowing into the dining and living areas. The living room impresses with a 10-foot trayed ceiling and oversized 8-foot patio doors that fill the space with natural light and lead to a outdoor back deck. The primary bedroom offers its own 10-foot trayed ceiling, along with a walk-in closet and a stylish ensuite. A large, conveniently located main-floor laundry room adds to the home's functionality.The fully finished basement includes a spacious rec room, an additional bedroom, and a 4-piece bath—perfect for guests or family. Enjoy outdoor living on the covered back deck, complete with low-maintenance composite decking. Act now and take advantage of the opportunity to choose your own finishes! Concrete driveway and front yard hydroseed included.
Property Details
Interior
Features
MAIN LEVEL Floor
KITCHEN
9 x 13.7LIVING ROOM
14 x 14DINING ROOM
9 x 13PRIMARY BEDROOM
12 x 13.6Exterior
Features
Property History
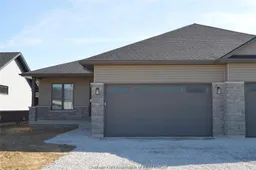 13
13
