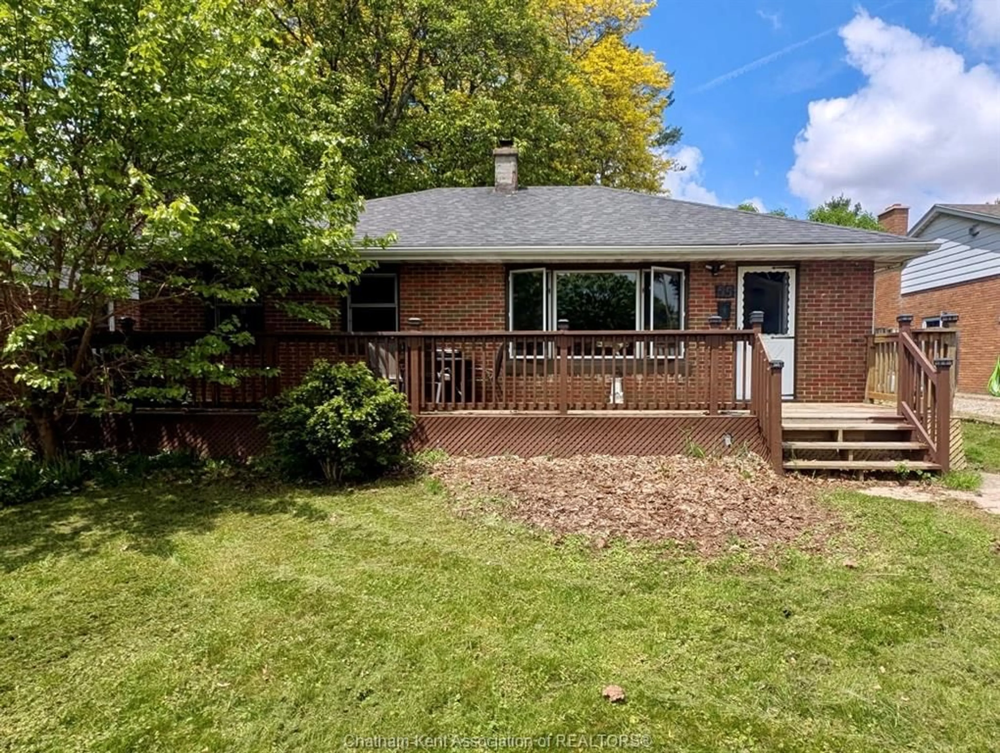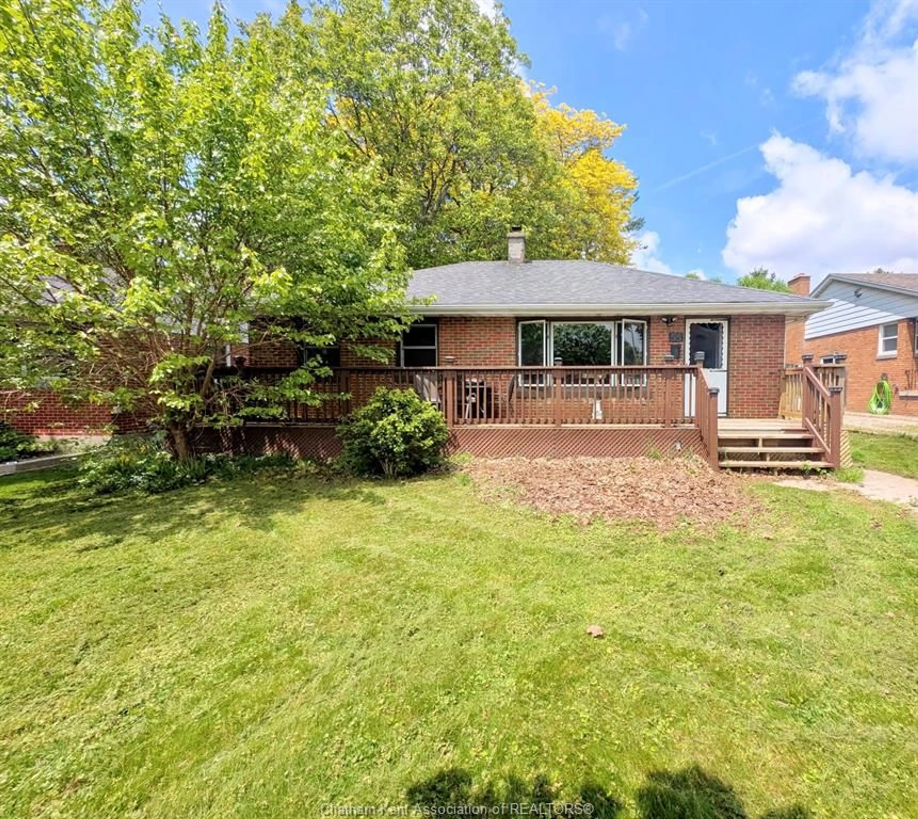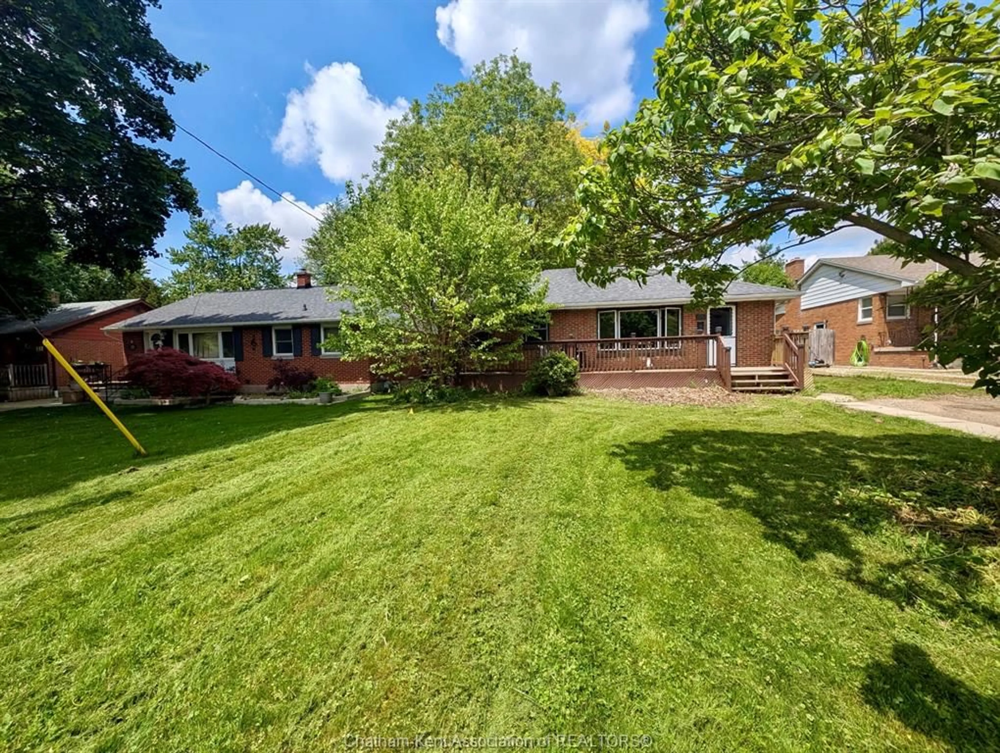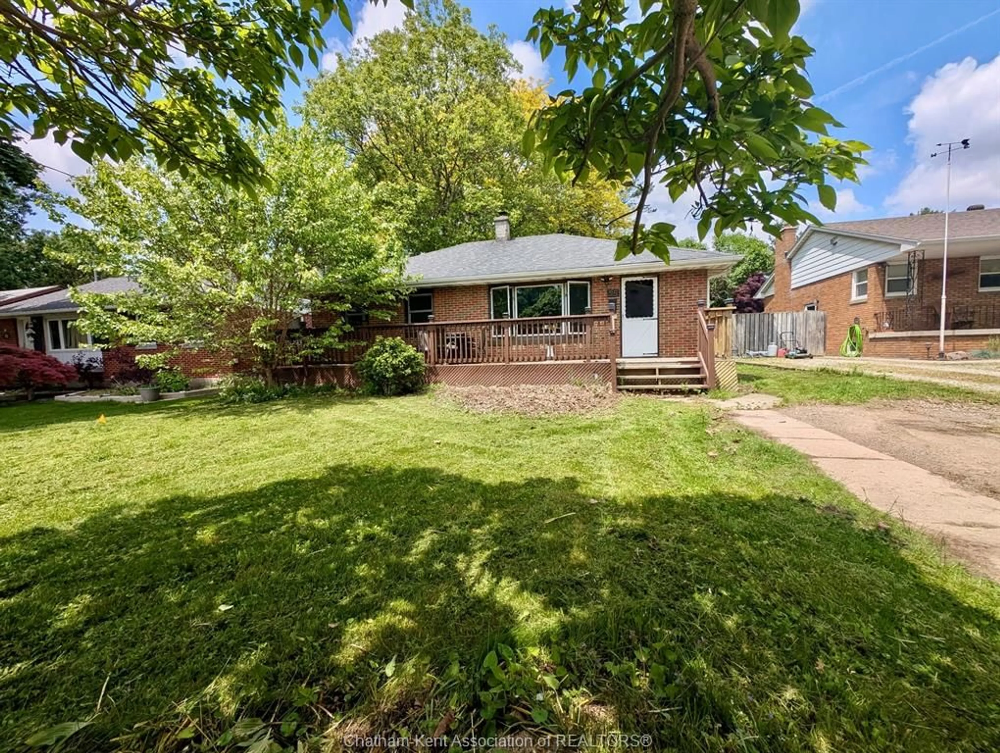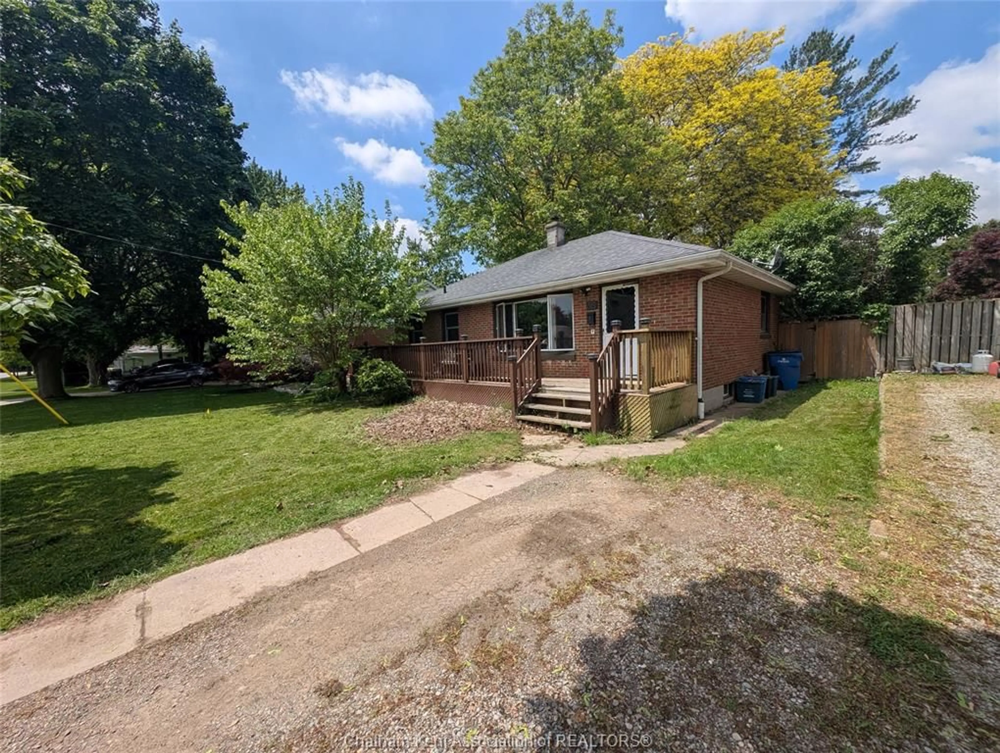Contact us about this property
Highlights
Estimated ValueThis is the price Wahi expects this property to sell for.
The calculation is powered by our Instant Home Value Estimate, which uses current market and property price trends to estimate your home’s value with a 90% accuracy rate.Not available
Price/Sqft-
Est. Mortgage$1,503/mo
Tax Amount (2024)$3,260/yr
Days On Market2 days
Description
Welcome to 55 Wiltshire Drive, a charming brick bungalow located on one of Chatham’s most desirable streets. This two-bedroom, one-bathroom home is full of potential and ready for your personal touch. With solid bones and hardwood floors throughout, a little vision and work could transform this home into something truly special. The full basement includes a finished room perfect for a home office or potential third bedroom, plus a finished rec room for an exta living room or entertainment space. Features a separate walk-up entrance from the backyard. Enjoy the large front porch, ideal for morning coffee or evening relaxation. A sun porch off the dining room adds extra living space and natural light. The deep driveway provides ample parking, and the spacious backyard features two sheds and endless possibilities for outdoor living. Being sold as-is, this property is a great opportunity for renovators, investors, or first-time buyers looking to build equity in a prime location. Please add schedule B to all offers.
Upcoming Open House
Property Details
Interior
Features
BASEMENT Floor
RECREATION ROOM
22 x 10.1DEN
12 x 8LAUNDRY
23.1 x 13.5UTILITY
12 x 12Exterior
Features
Property History
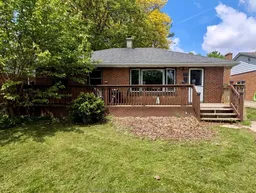 24
24
