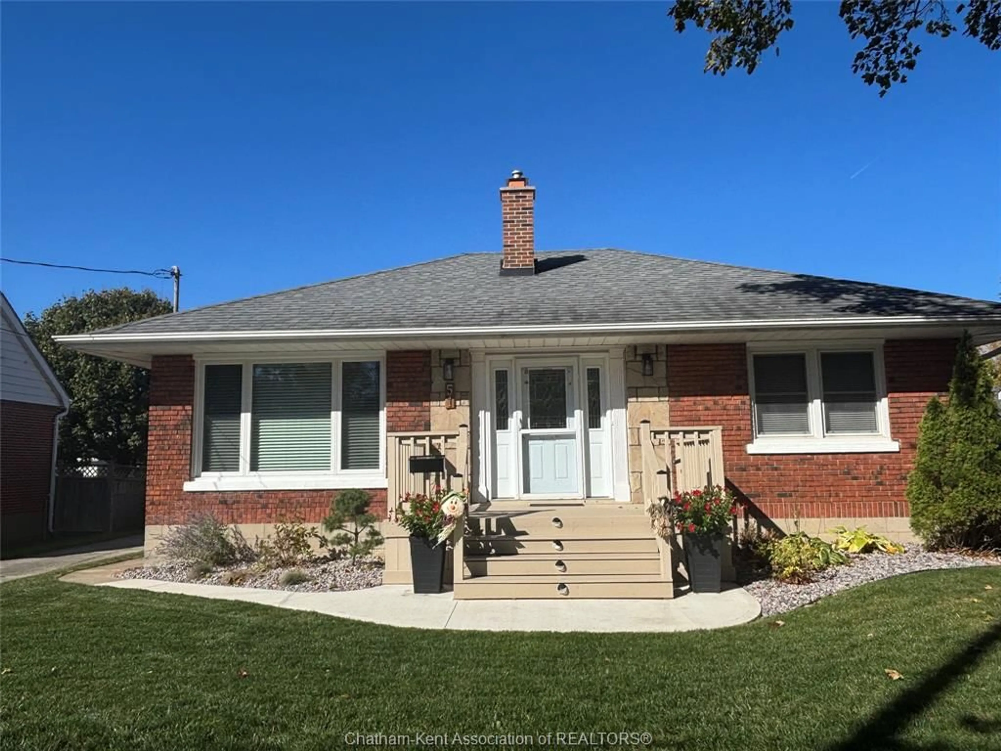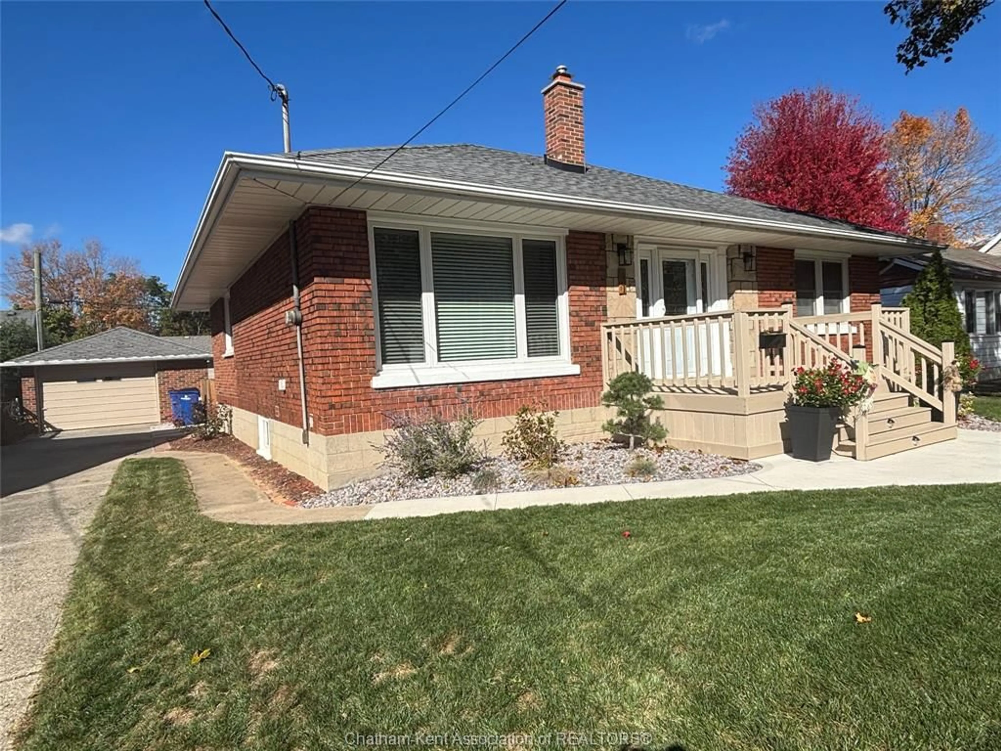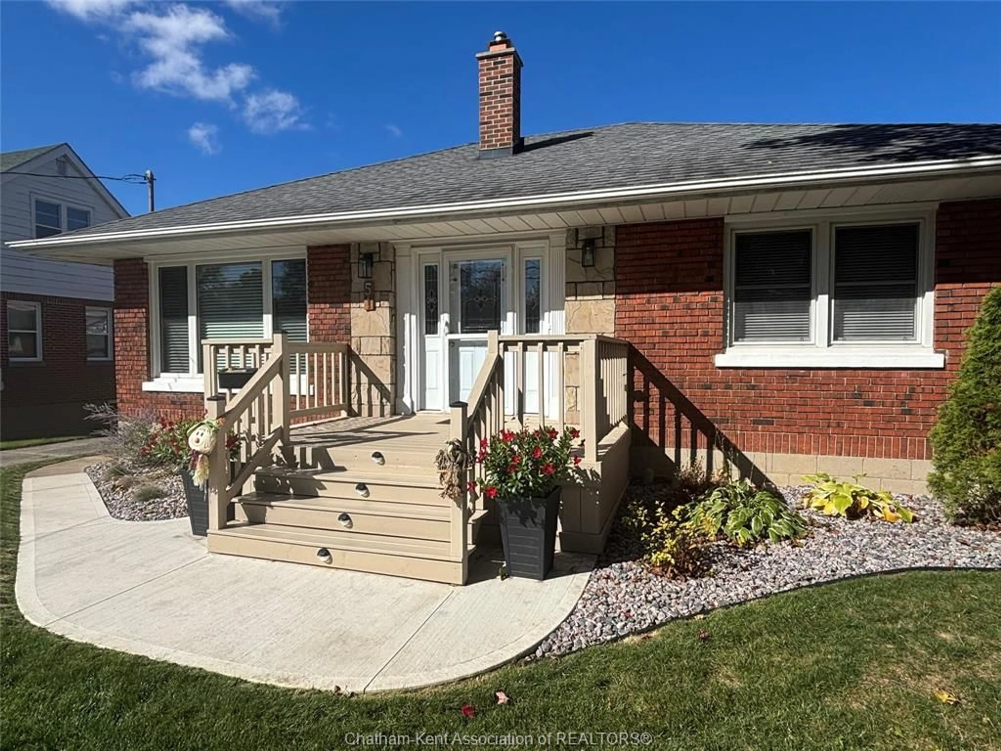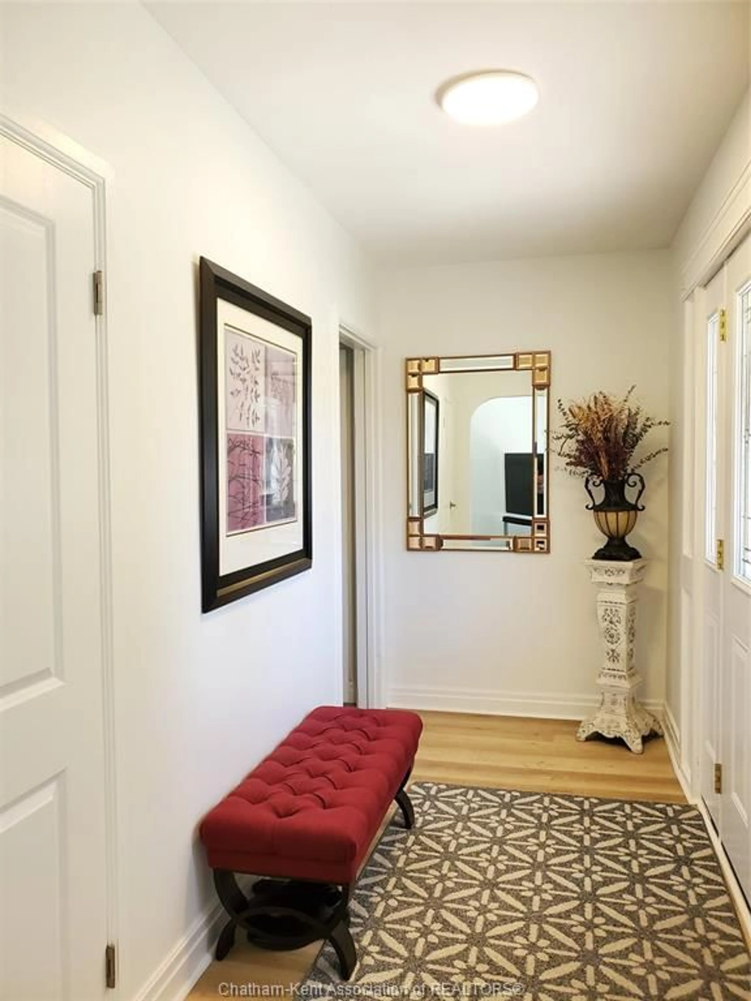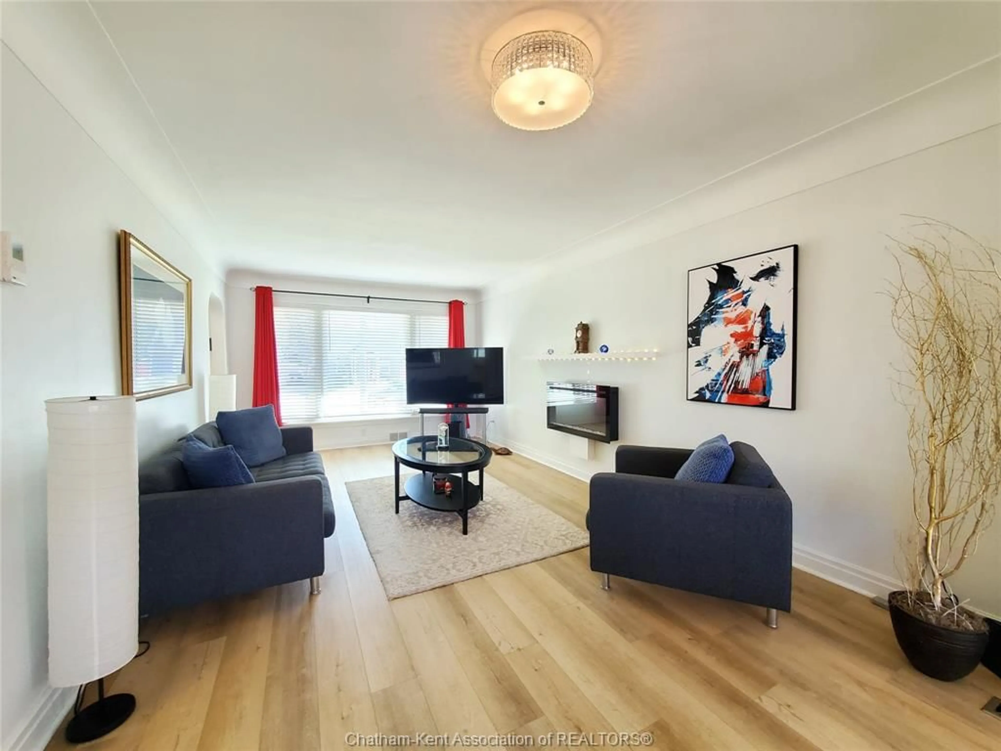51 Tweedsmuir Ave, Chatham, Ontario N7M 3Z7
Contact us about this property
Highlights
Estimated valueThis is the price Wahi expects this property to sell for.
The calculation is powered by our Instant Home Value Estimate, which uses current market and property price trends to estimate your home’s value with a 90% accuracy rate.Not available
Price/Sqft-
Monthly cost
Open Calculator
Description
This charming brick rancher offers many delightful features, including 8' ceilings on main floor, a bright open floor plan with large living room to relax and unwind, and a formal dining room, great for family events. The updated kitchen boasts beautiful granite countertops and ample cabinetry with direct access to the rear yard for outdoor entertaining. The main floor also includes an updated 4 pc bathroom, newer luxury vinyl plank flooring, and two bedrooms. Large inviting foyer with ample closet space. The main floor also has the capacity to add a laundry room if desired. The lower level features a games room, a full 3 pc bath, potential for a large third bedroom, and plenty of storage. This home has been meticulously maintained and updated. Nice-sized backyard with a newer deck, great for entertaining. Protect your vehicle from the elements in the 1.5-car garage. Located in a sought-after south-side neighborhood, it's conveniently close to schools, shopping, recreation, and scenic walking trails. Sensibly priced and offers a flexible closing date. Don't delay—book your showing today!
Property Details
Interior
Features
MAIN LEVEL Floor
LIVING ROOM
11.6 x 20.2DINING ROOM
11.6 x 12.6KITCHEN
10.10 x 14BEDROOM
9.9 x 14.7Exterior
Features
Property History
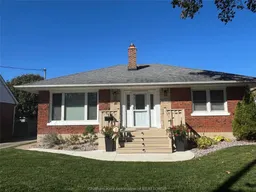 25
25
