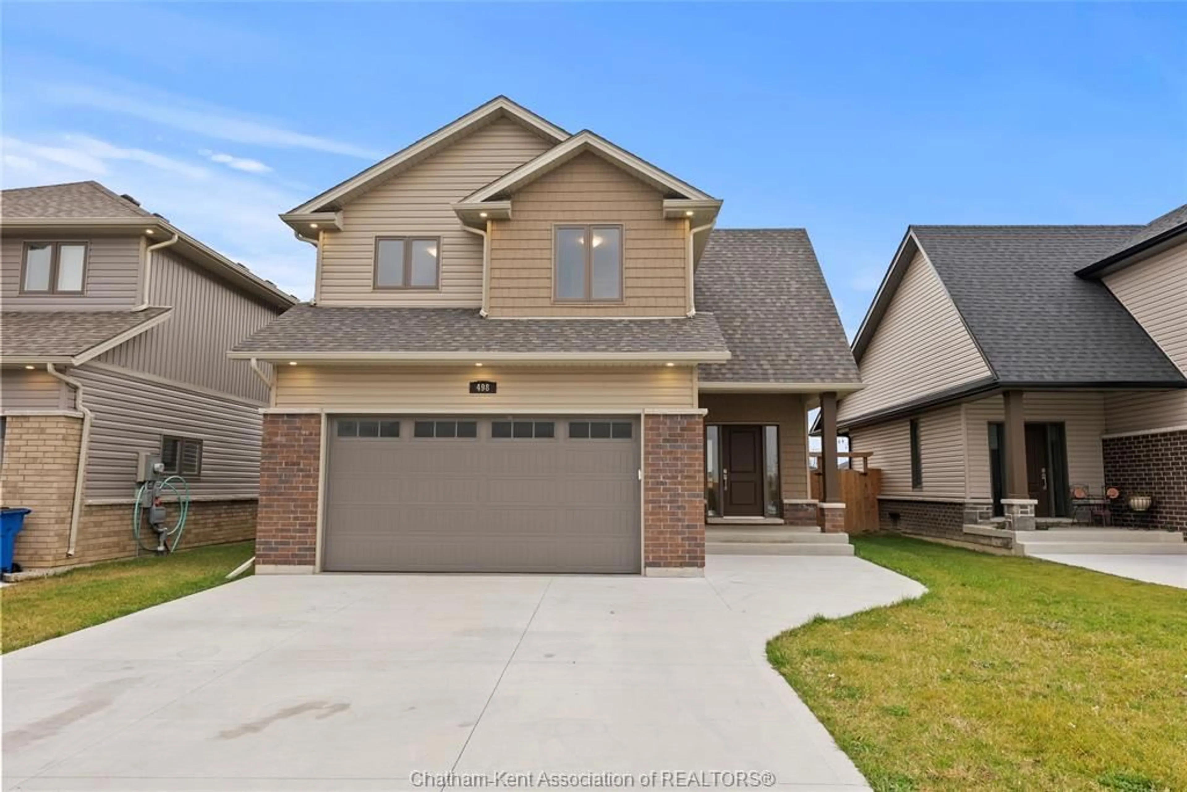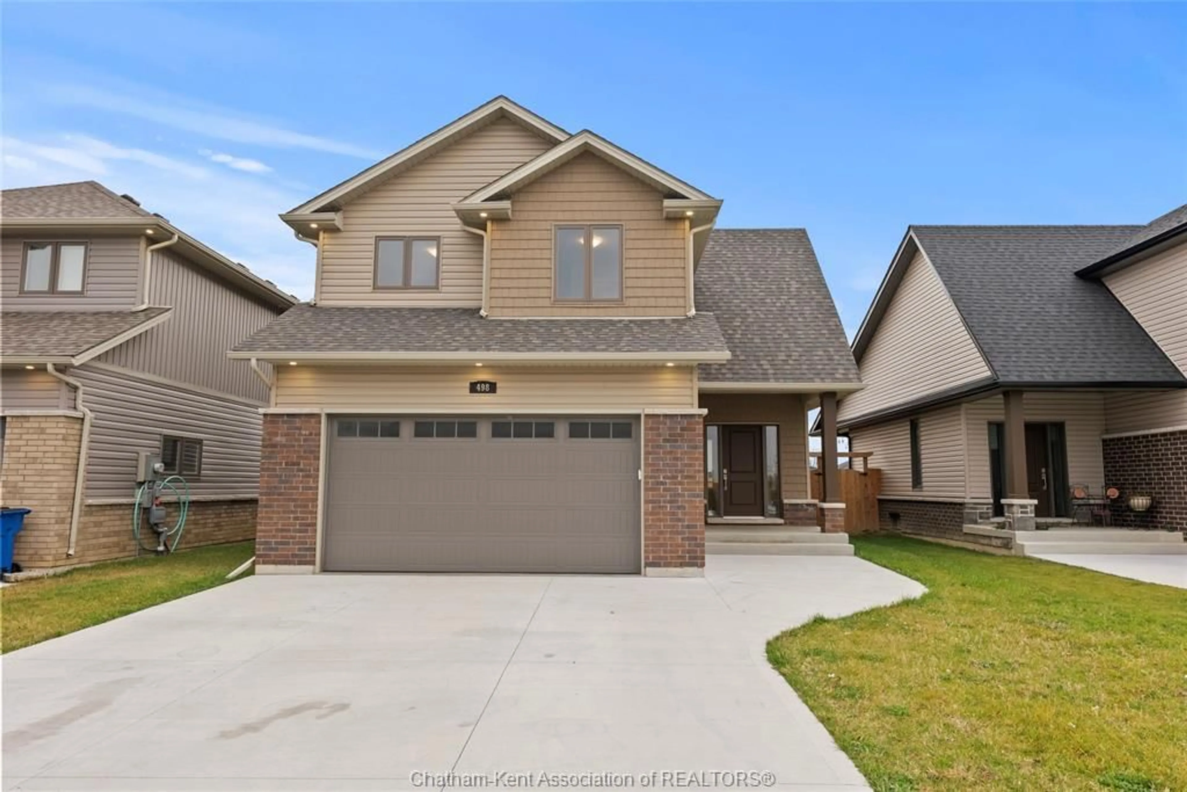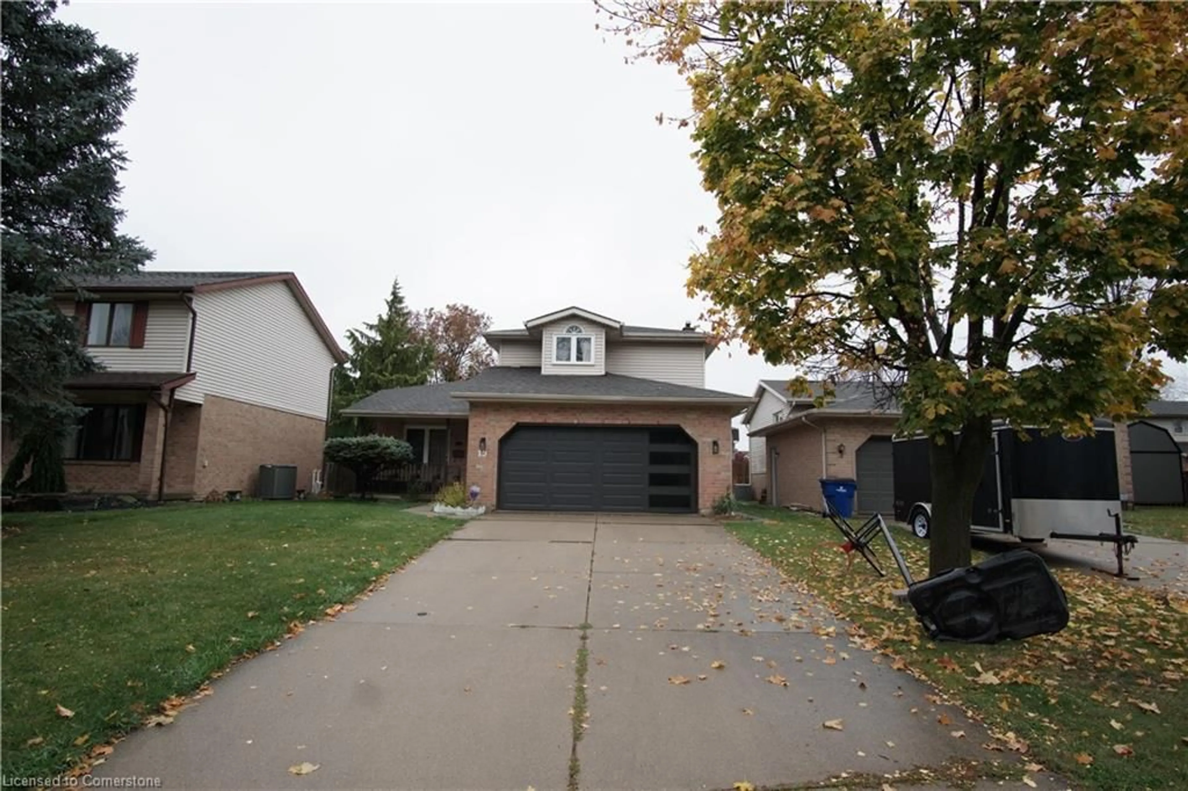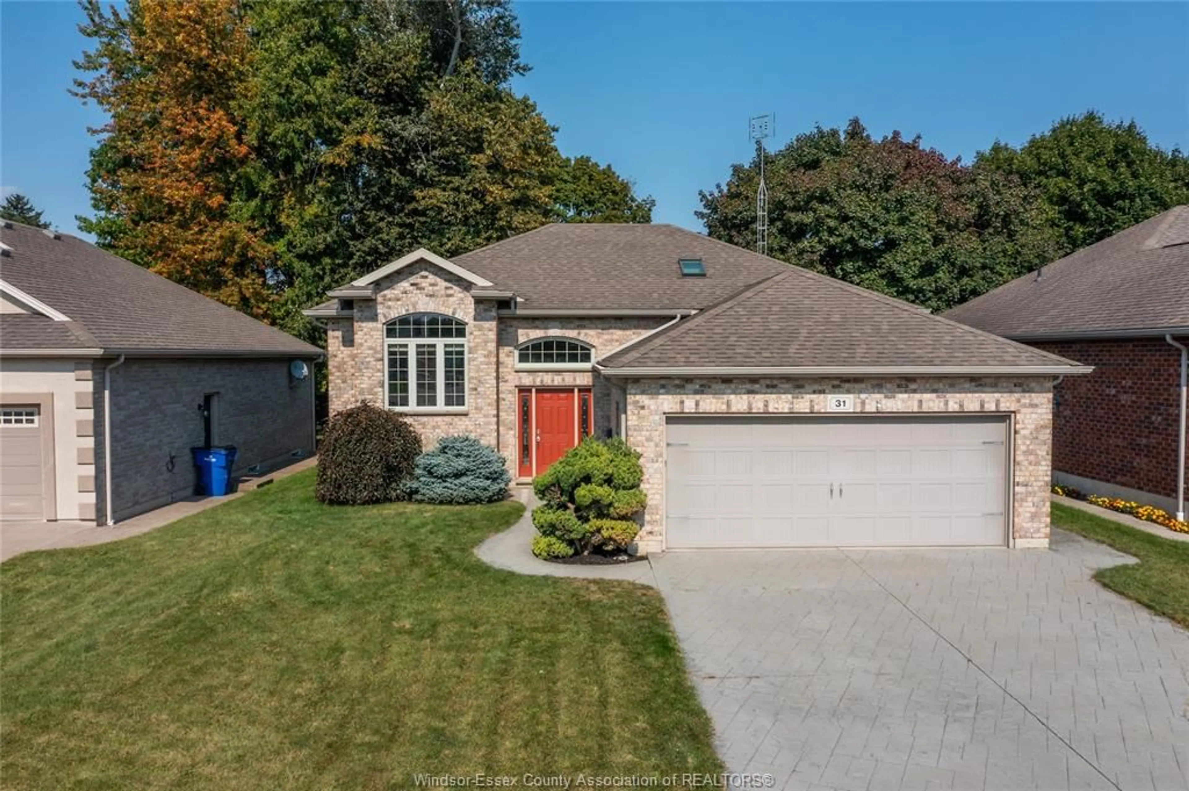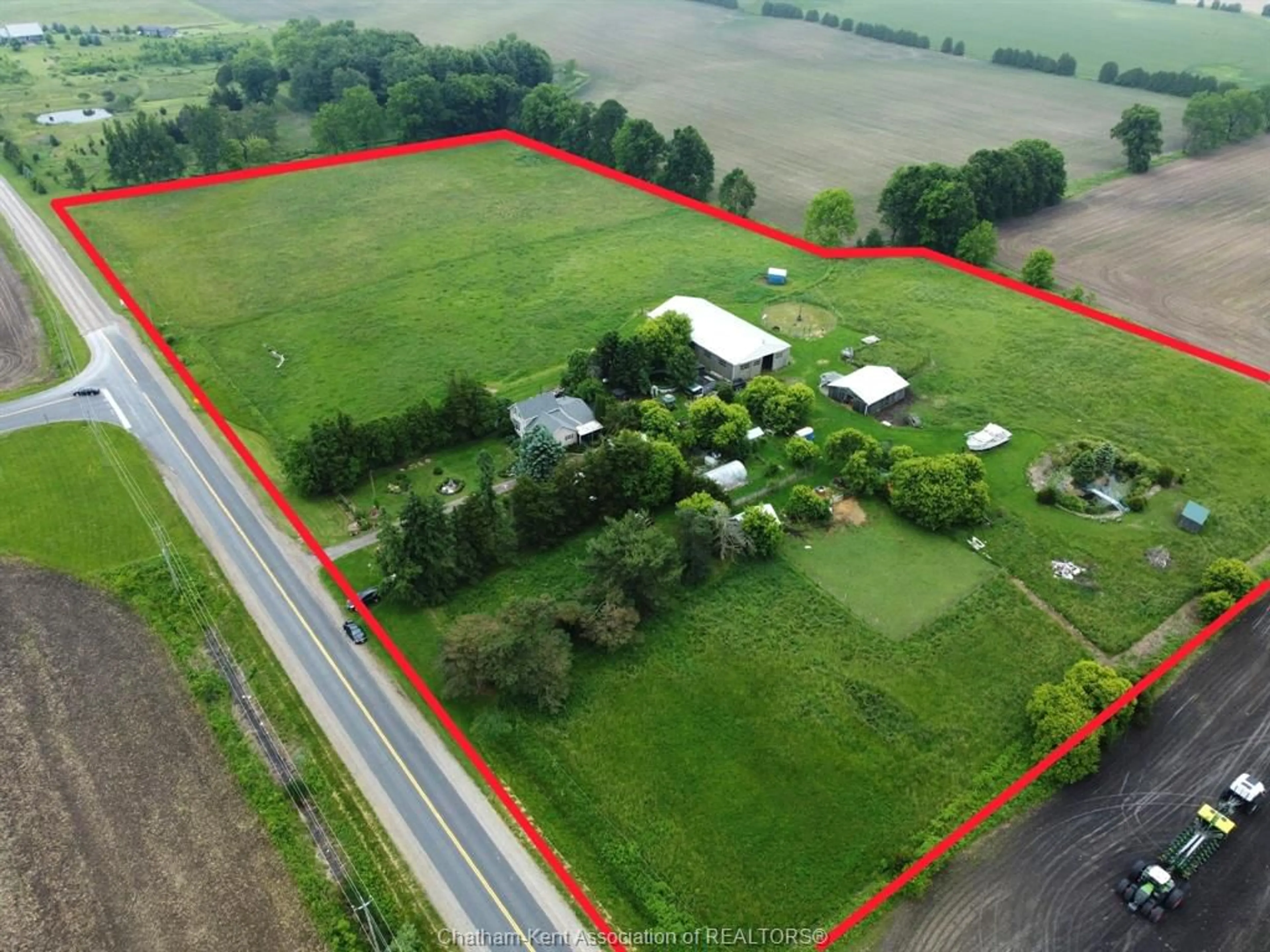498 Twilight Trail, Chatham, Ontario N7L 0C3
Contact us about this property
Highlights
Estimated ValueThis is the price Wahi expects this property to sell for.
The calculation is powered by our Instant Home Value Estimate, which uses current market and property price trends to estimate your home’s value with a 90% accuracy rate.Not available
Price/Sqft-
Est. Mortgage$2,834/mo
Tax Amount (2024)$6,798/yr
Days On Market5 days
Description
This stunning 2-storey home, located in one of Chatham's most sought-after neighbourhoods, offers over 1,800 sqft. of beautifully designed living space, including 3 spacious bedrooms, 3 bathrooms, and a double-car garage. The main floor features vaulted ceilings and a modern kitchen with granite countertops that flows seamlessly into the open-concept living and dining areas. Patio doors lead to a covered porch overlooking the fully fenced backyard, perfect for entertaining or relaxation. Upstairs, the primary bedroom boasts a walk-in closet and an ensuite with a tiled shower and granite countertops, two additional bedrooms, a 4-piece bathroom, and a convenient second-floor laundry. The basement is awaiting your personal touch, with the potential to add a full bathroom, an additional bedroom, and a spacious rec room. With luxury vinyl flooring, 9-ft ceilings throughout, a double-width driveway, and modern finishes, this home is ready to welcome its next owners!
Property Details
Interior
Features
MAIN LEVEL Floor
FOYER
7.01 x 7.04LIVING ROOM
19.04 x 15.06KITCHEN
12.09 x 9DINING ROOM
14.08 x 8.09Exterior
Features
Property History
 48
48

