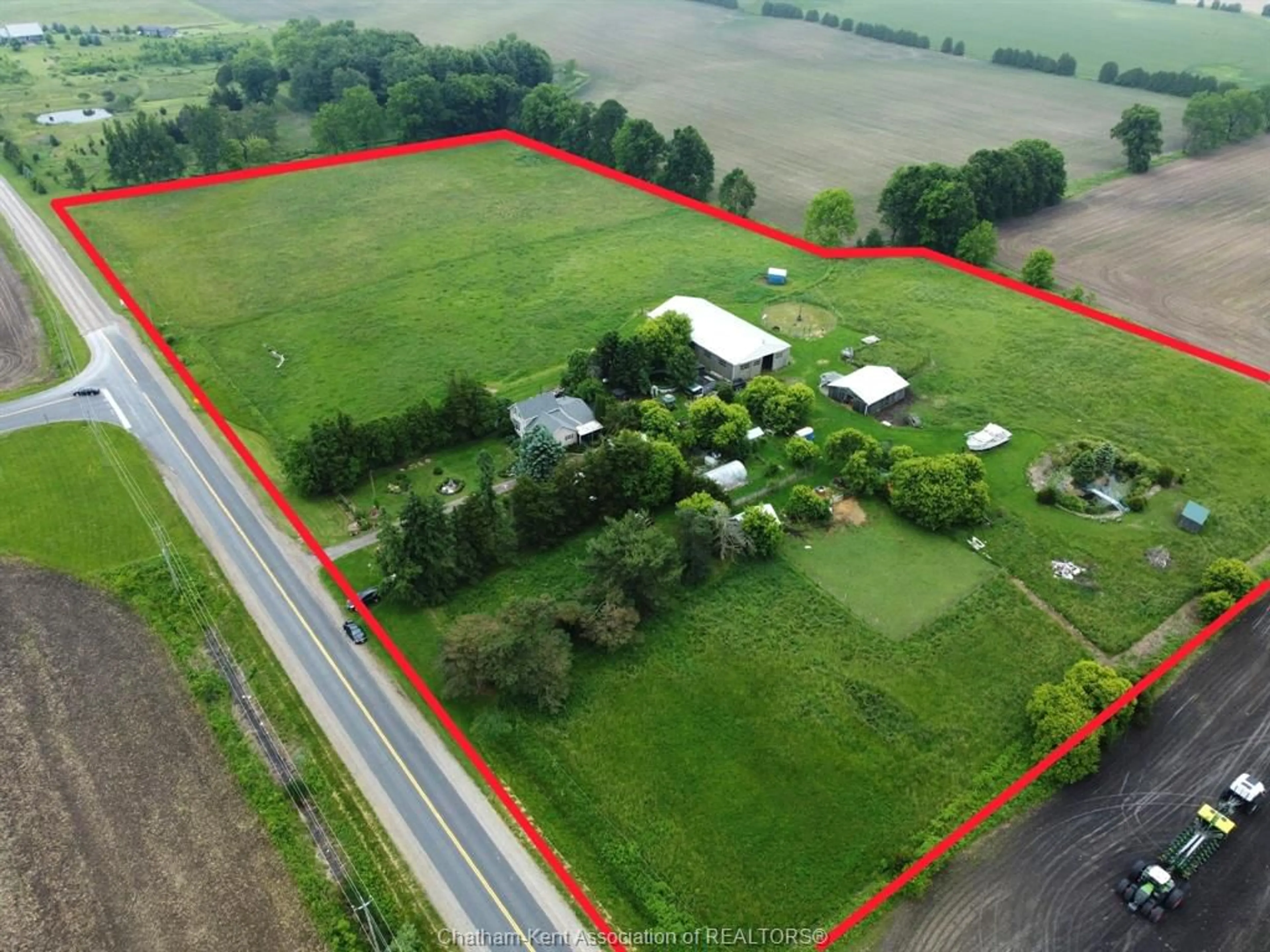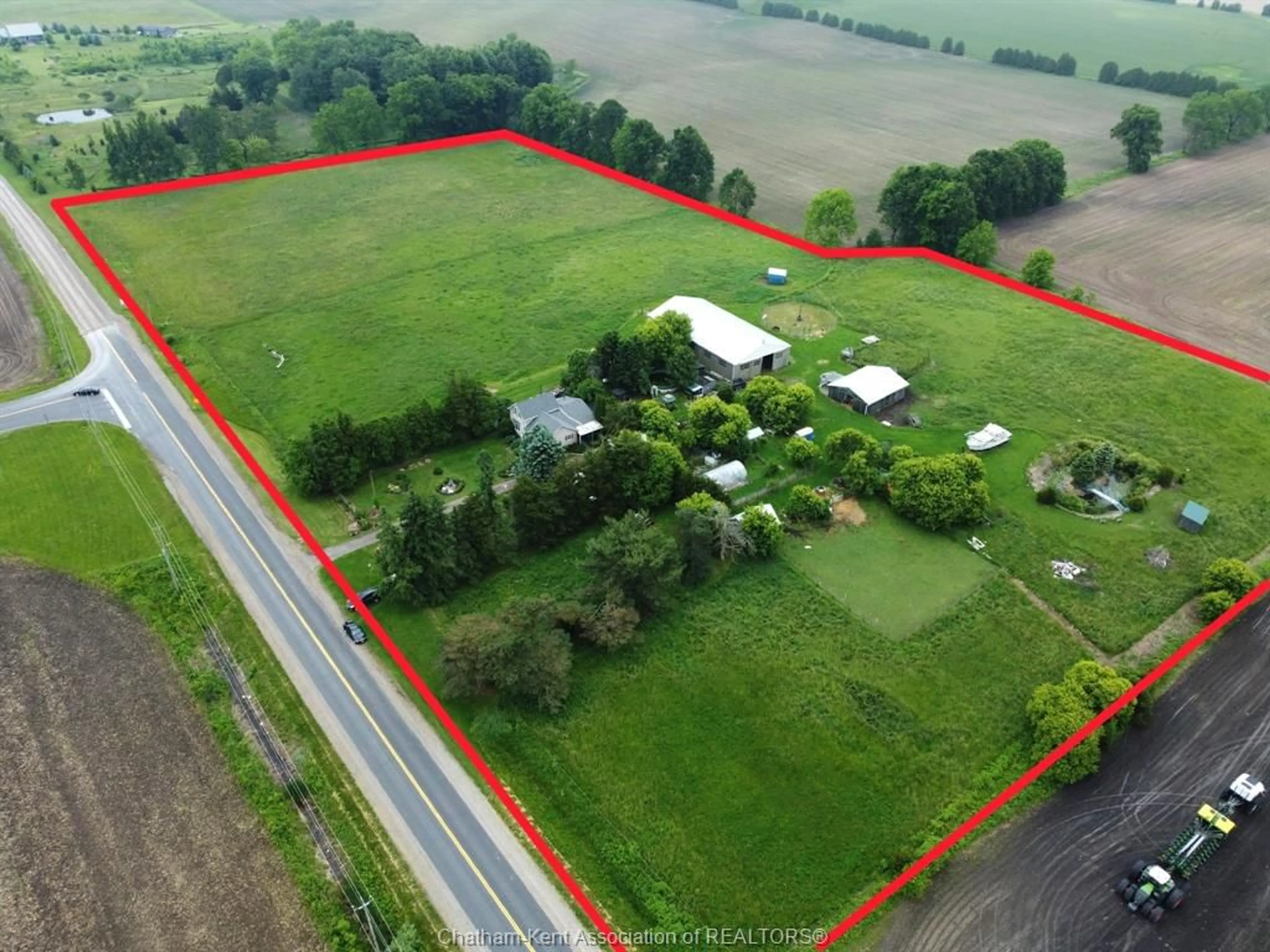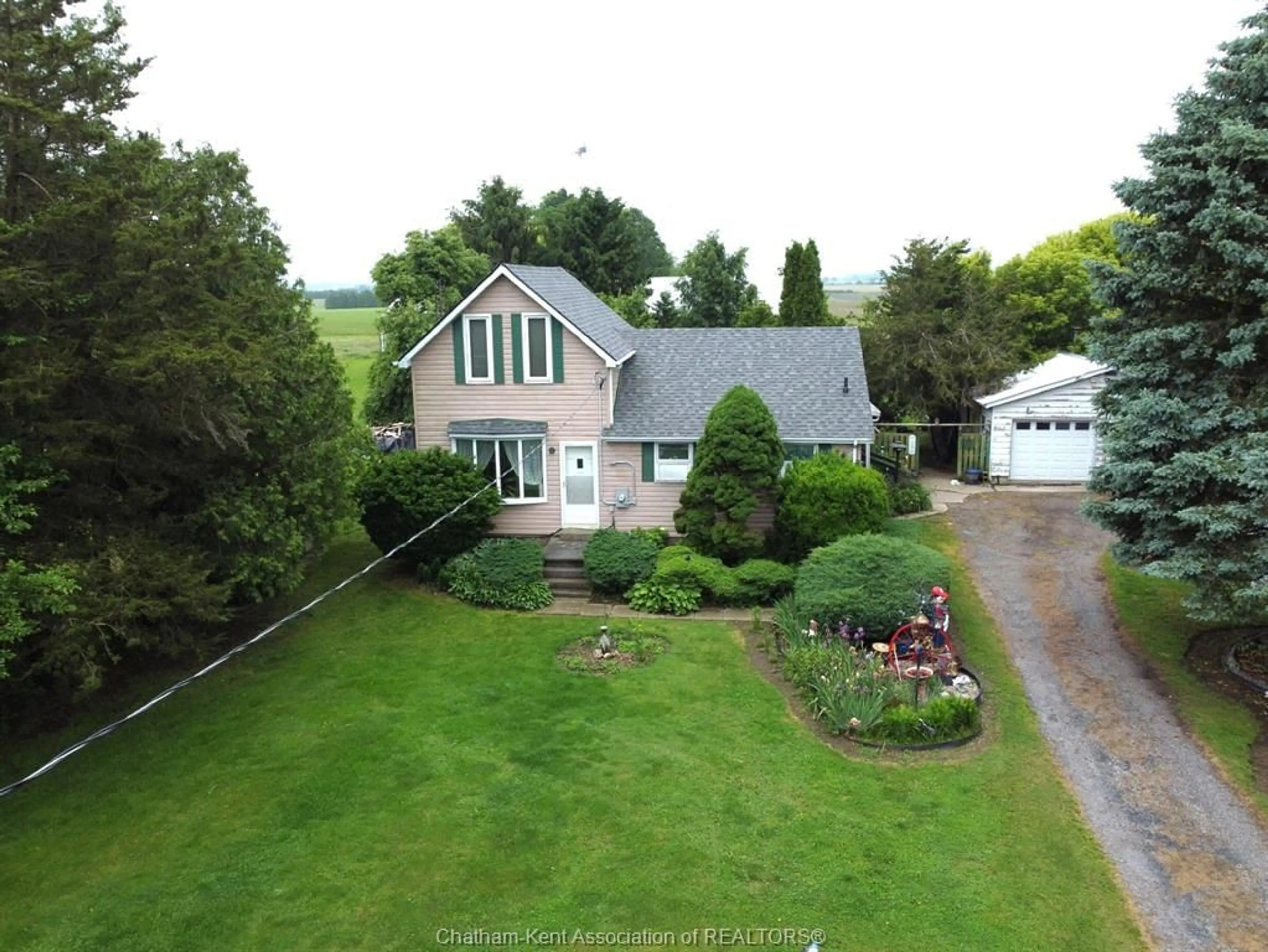20186 MAC PHERSON Rd, Muirkirk, Ontario N0L 1X0
Contact us about this property
Highlights
Estimated ValueThis is the price Wahi expects this property to sell for.
The calculation is powered by our Instant Home Value Estimate, which uses current market and property price trends to estimate your home’s value with a 90% accuracy rate.Not available
Price/Sqft-
Est. Mortgage$3,002/mo
Tax Amount (2024)$4,715/yr
Days On Market118 days
Description
Your dream equine lifestyle awaits at this 13-acre equestrian/hobby farm. Nestled on a paved road between Rodney & Muirkurk this 1 ½ story century-old home features 2 beds, & 1.5 baths. On the grounds you will find an impressive 96’x50’ modern riding arena w/ “no shadow lights” & heated water. A separate 30’x35’ barn & tack room equipped with 2 stalls could easily be expanded to accommodate 6 stalls. Additional highlights of the property include insulated workshop, double car garage, 13'x35' greenhouse, dog kennels (active license), 3 acres of fenced pasture, tranquil fishpond, above-ground pool, & delectable fruit trees. Updates include newer roof, furnace/AC, on-demand water heater, & electrical panel. Home is heated with a propane furnace & wood stove, with a 220’ drilled well w/ pump down 180’. Property does need some clean up & TLC being sold as is. PLEASE DO NOT TOUCH ANY OF THE ANIMALS & keep all pens/cages closed. *Riding ring & present hay crop excluded.
Property Details
Interior
Features
MAIN LEVEL Floor
KITCHEN / DINING COMBO
19.5 x 14.11LIVING ROOM
14.10 x 12FAMILY ROOM
24 x 15.6FOYER
9.1 x 6.9Property History
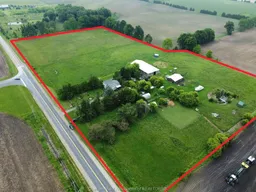 45
45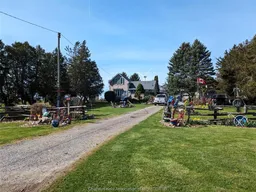 45
45
